2291 Snow Road, Orlando, FL 32814
- $1,550,000
- 5
- BD
- 5.5
- BA
- 4,360
- SqFt
- Sold Price
- $1,550,000
- List Price
- $1,595,000
- Status
- Sold
- Closing Date
- May 20, 2019
- MLS#
- O5572567
- Property Style
- Single Family
- Year Built
- 2013
- Bedrooms
- 5
- Bathrooms
- 5.5
- Baths Half
- 1
- Living Area
- 4,360
- Lot Size
- 14,320
- Acres
- 0.33
- Total Acreage
- 1/4 Acre to 21779 Sq. Ft.
- Legal Subdivision Name
- Baldwin Park
- MLS Area Major
- Orlando
Property Description
BALDWIN PARK-Sophisticated elegance welcomes you around every corner of this stunning Baldwin Park estate home. We dare you to find another home as extraordinary as this one, not only because of its enviable 270 degree park views, but also because of the exquisite upgrades and designer touches that have been thoughtfully and carefully appointed throughout. Inspired by Swedish country décor, hardwood floors, crown molding, and French doors with transom windows provide seamless transition and flow to each room. Gourmet kitchen with leathered quartz counters, a farmhouse sink, and professional grade appliances is the heart of the home and opens to the family room with a white washed brick fireplace. Master retreat is truly just that with its oversized soaking tub and large rain shower. Downstairs also showcases a fifth bedroom with full bath or home office. Walk upstairs to the great room, with Douglas fir ceiling beams, a study, a built-in niche, perfect for use as an additional office or workspace, and three full bedrooms, each with a private bath. Outside take a dip in the Hampton's style lawn pool, and find inspiration from the intricately designed landscape like the lawn trellised seating, climbing pink roses, and x-patterned lattice jasmine. Baldwin Park offers its residents outstanding amenities; parks, swimming, shops and dining, and fantastic community engagement. Magazine worthy, this home is a must see for anyone who appreciates the finest details.
Additional Information
- Taxes
- $21635
- Taxes
- $3,882
- Minimum Lease
- 7 Months
- HOA Fee
- $344
- HOA Payment Schedule
- Semi-Annually
- Location
- Corner Lot, City Limits, Sidewalk, Street One Way, Paved
- Community Features
- Deed Restrictions, Park
- Property Description
- Two Story
- Zoning
- PD
- Interior Layout
- Built in Features, Crown Molding, Eat-in Kitchen, Kitchen/Family Room Combo, Master Downstairs, Solid Surface Counters, Split Bedroom, Walk-In Closet(s)
- Interior Features
- Built in Features, Crown Molding, Eat-in Kitchen, Kitchen/Family Room Combo, Master Downstairs, Solid Surface Counters, Split Bedroom, Walk-In Closet(s)
- Floor
- Carpet, Wood
- Appliances
- Built-In Oven, Cooktop, Dishwasher, Disposal, Microwave, Refrigerator
- Utilities
- BB/HS Internet Available, Cable Available, Electricity Connected, Public, Street Lights
- Heating
- Central
- Air Conditioning
- Central Air
- Fireplace Description
- Gas, Wood Burning
- Exterior Construction
- Block, Stucco
- Exterior Features
- Fence, French Doors, Irrigation System
- Roof
- Tile
- Foundation
- Slab
- Pool
- Private
- Pool Type
- In Ground
- Garage Carport
- 3 Car Garage
- Garage Spaces
- 3
- Garage Features
- Garage Door Opener, Garage Faces Rear, Garage Faces Side, Oversized
- Elementary School
- Baldwin Park Elementary
- Middle School
- Glenridge Middle
- High School
- Winter Park High
- Pets
- Allowed
- Flood Zone Code
- X
- Parcel ID
- 17-22-30-0524-06-870
- Legal Description
- BALDWIN PARK UNIT 4 54/86 LOT 687
Mortgage Calculator
Listing courtesy of Kelly Price & Company LLC. Selling Office: KELLER WILLIAMS WINTER PARK.
StellarMLS is the source of this information via Internet Data Exchange Program. All listing information is deemed reliable but not guaranteed and should be independently verified through personal inspection by appropriate professionals. Listings displayed on this website may be subject to prior sale or removal from sale. Availability of any listing should always be independently verified. Listing information is provided for consumer personal, non-commercial use, solely to identify potential properties for potential purchase. All other use is strictly prohibited and may violate relevant federal and state law. Data last updated on
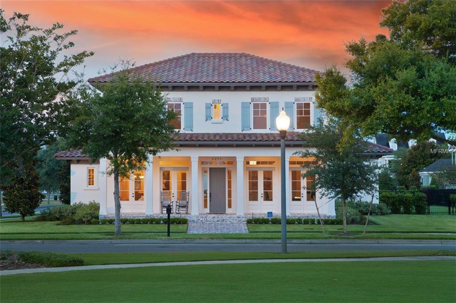
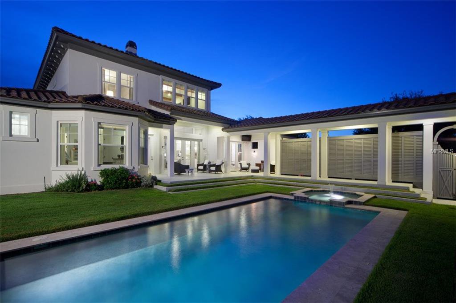
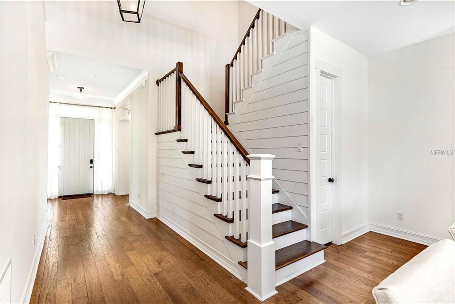
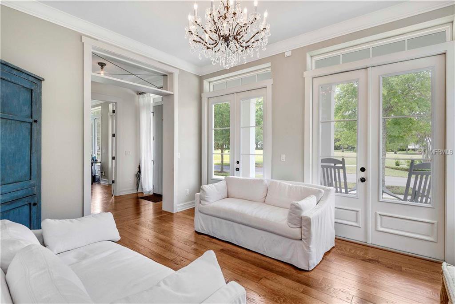
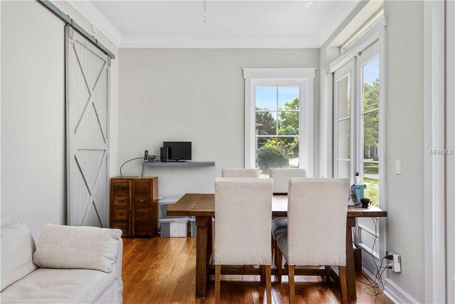
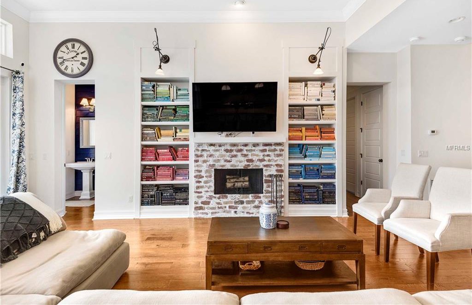
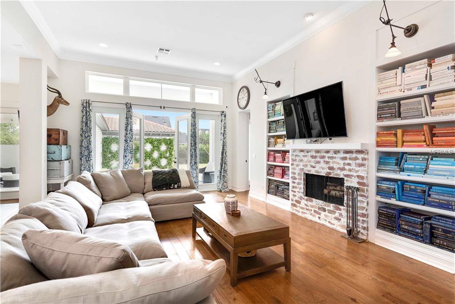
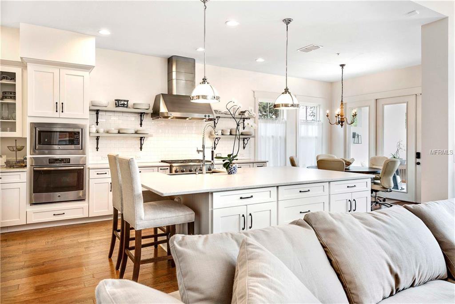
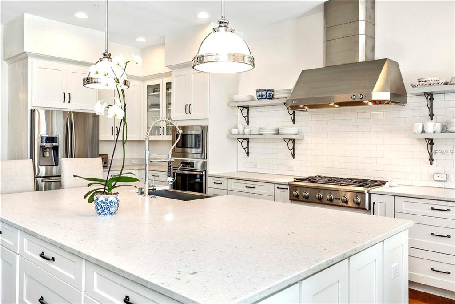
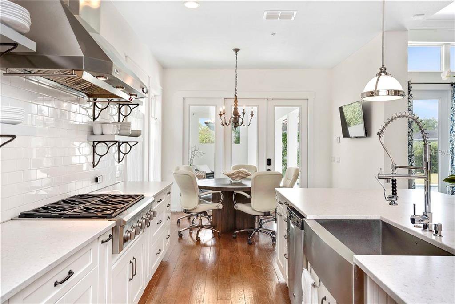
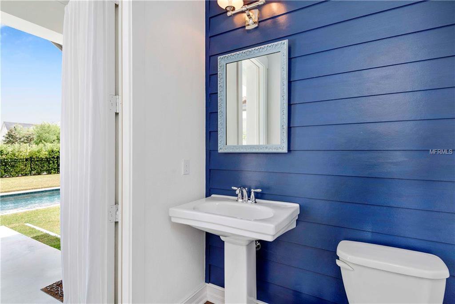
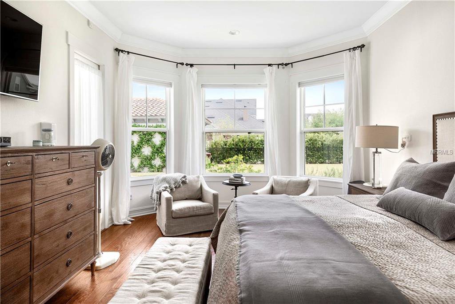
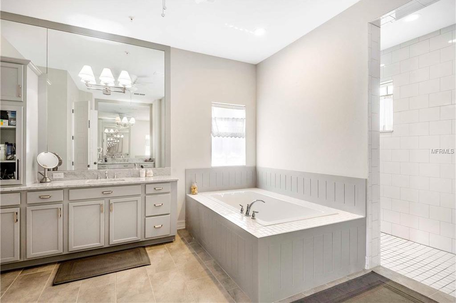
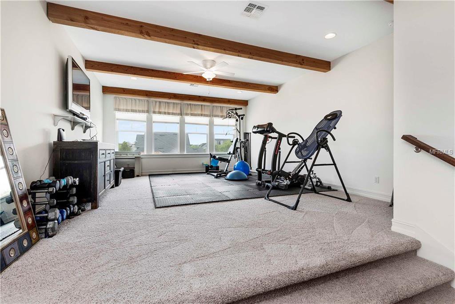
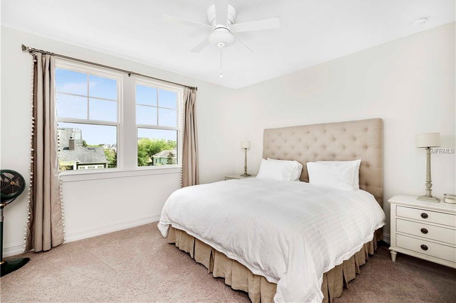
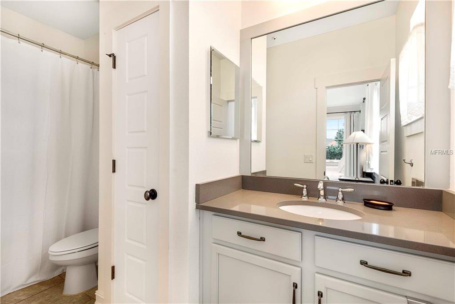
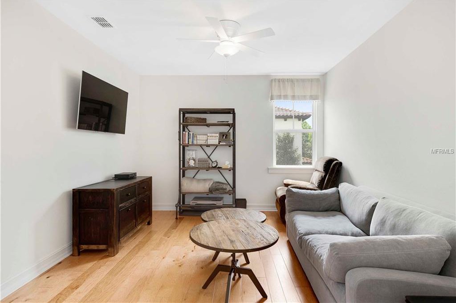
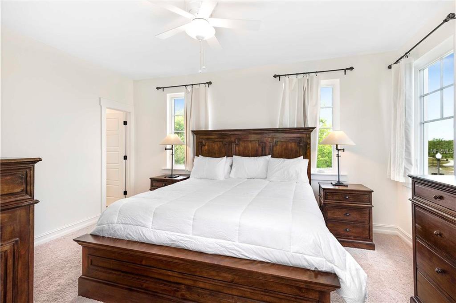
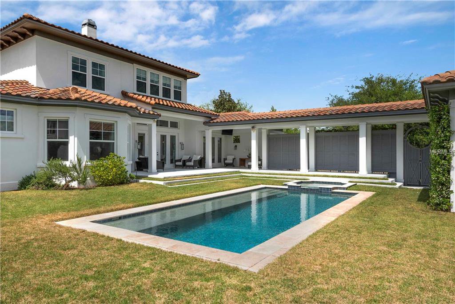
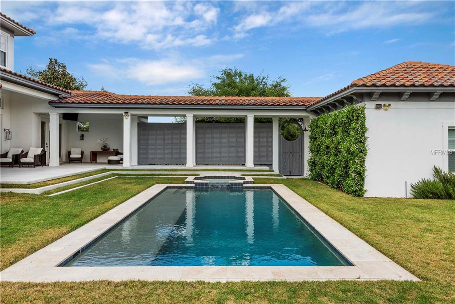
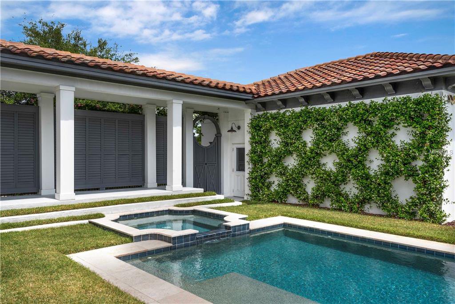
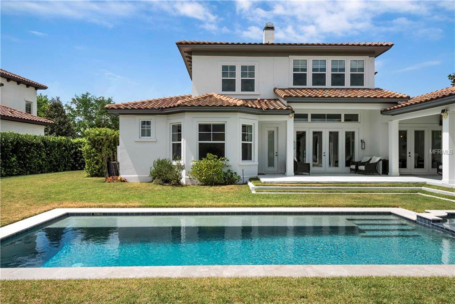
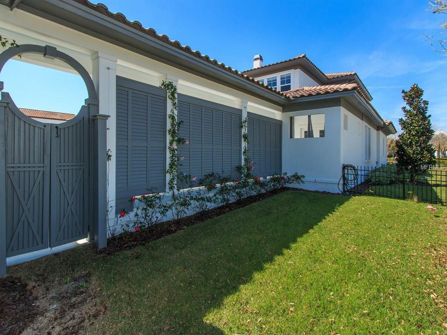
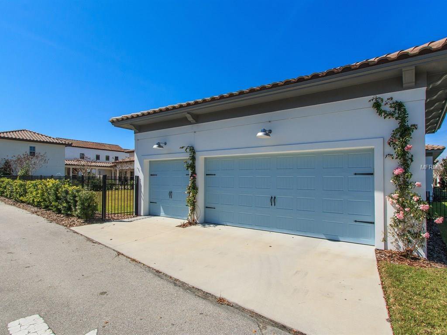
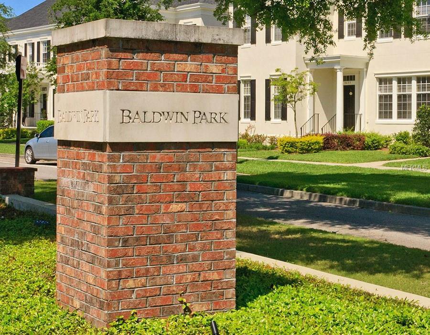
/u.realgeeks.media/belbenrealtygroup/400dpilogo.png)