2166 White Bird Way, Apopka, FL 32703
- $276,500
- 3
- BD
- 2
- BA
- 2,196
- SqFt
- Sold Price
- $276,500
- List Price
- $275,000
- Status
- Sold
- Closing Date
- Apr 25, 2018
- MLS#
- O5569410
- Property Style
- Single Family
- Architectural Style
- Contemporary
- Year Built
- 2013
- Bedrooms
- 3
- Bathrooms
- 2
- Living Area
- 2,196
- Lot Size
- 10,519
- Acres
- 0.24
- Total Acreage
- Up to 10, 889 Sq. Ft.
- Legal Subdivision Name
- Maudehelen Sub
- MLS Area Major
- Apopka
Property Description
Beautiful single family home offering 3 beds plus den, 2 baths 2 car garage sitting on a premium corner lot! As you enter this well maintained and move in ready home, you will want to make it yours. This very desirable open floor plan is great for entertainment, having the kitchen in the center of the home open to the family room with sliding door to the covered screened in lanai. The Family room has vaulted ceilings, crown molding and upgraded tiles flooring. The kitchen boasts upgraded vanilla cabinets, granite counters, back splash, stainless steel appliances all included and large island. There is a formal dining room as well as formal living with french doors and often used as an office/den or gym. This desirable Split floor plan creates privacy between all the bedrooms. Enjoy the enormous Master suite with a tray ceiling, master bedroom also has a sitting area as well upgraded bathroom with walking shower, garden tub and his/her vanities with a huge walking closet. The Meadows of Maude Helen is located in Apopka, Florida with oversize home sites and very low HOA fees. Within the community you will find a basketball court, playground and just few minutes away from Magnolia Park which features 56 acres of open space. Magnolia Park offers picnicking, tent, and RV campsites, volleyball, as well as basketball courts. The Florida Hospital is just few minutes. Easy access to the 429, 414, 451 and the FL turnpike. Which means no traffic when heading to airport or theme parks. Come see it for yourself!
Additional Information
- Taxes
- $2484
- Minimum Lease
- 7 Months
- HOA Fee
- $467
- HOA Payment Schedule
- Annually
- Community Features
- Deed Restrictions
- Property Description
- One Story
- Zoning
- R-2
- Interior Layout
- Ceiling Fans(s), Eat-in Kitchen, Kitchen/Family Room Combo, Master Downstairs, Open Floorplan, Split Bedroom, Tray Ceiling(s), Walk-In Closet(s)
- Interior Features
- Ceiling Fans(s), Eat-in Kitchen, Kitchen/Family Room Combo, Master Downstairs, Open Floorplan, Split Bedroom, Tray Ceiling(s), Walk-In Closet(s)
- Floor
- Carpet, Ceramic Tile
- Appliances
- Convection Oven, Dishwasher, Disposal, Dryer, Electric Water Heater, Microwave Hood, Range, Refrigerator, Washer
- Utilities
- Cable Available, Cable Connected, Electricity Connected, Public
- Heating
- Central, Electric
- Air Conditioning
- Central Air
- Exterior Construction
- Block, Stucco
- Exterior Features
- Irrigation System, Lighting
- Roof
- Shingle
- Foundation
- Slab
- Pool
- No Pool
- Garage Carport
- 2 Car Garage
- Garage Spaces
- 2
- Pets
- Allowed
- Flood Zone Code
- X
- Parcel ID
- 07-21-28-5549-02-830
- Legal Description
- MAUDEHELEN SUBDIVISION PHASE 2 70/50 LOT283
Mortgage Calculator
Listing courtesy of 21 NEW HOMES INC. Selling Office: KEMPER REAL ESTATE GROUP LLC.
StellarMLS is the source of this information via Internet Data Exchange Program. All listing information is deemed reliable but not guaranteed and should be independently verified through personal inspection by appropriate professionals. Listings displayed on this website may be subject to prior sale or removal from sale. Availability of any listing should always be independently verified. Listing information is provided for consumer personal, non-commercial use, solely to identify potential properties for potential purchase. All other use is strictly prohibited and may violate relevant federal and state law. Data last updated on
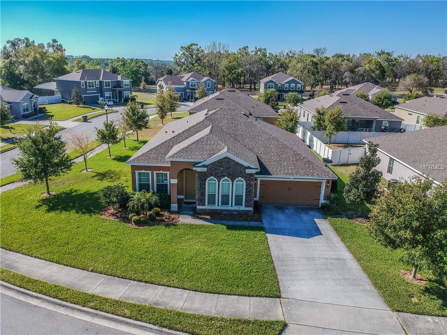
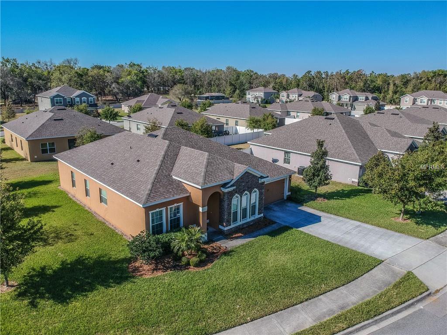
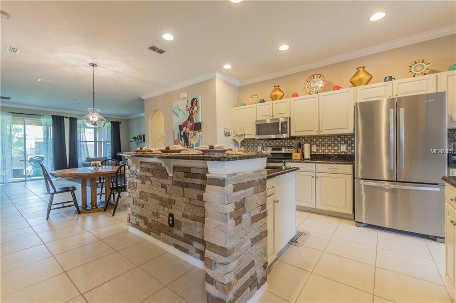
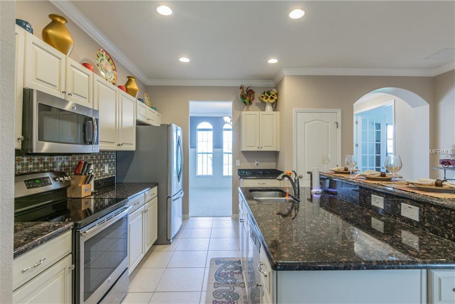
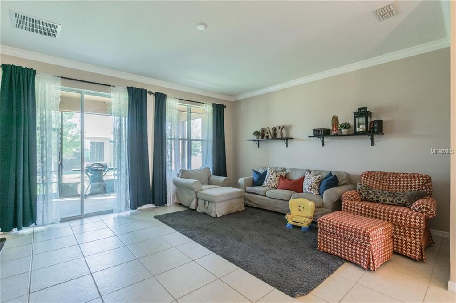
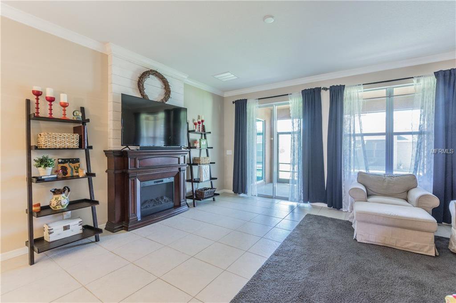
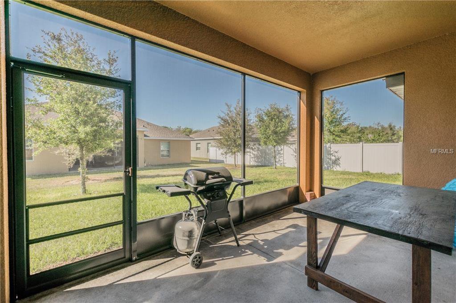
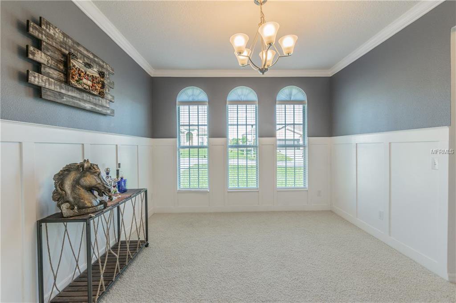
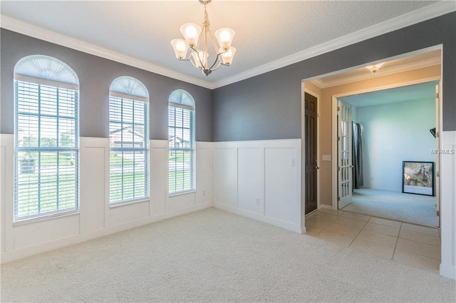
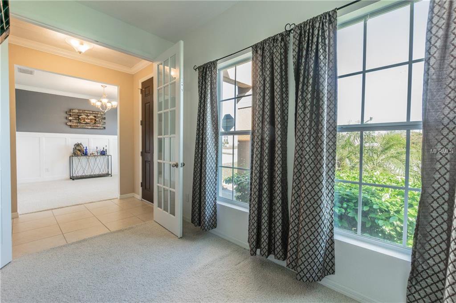
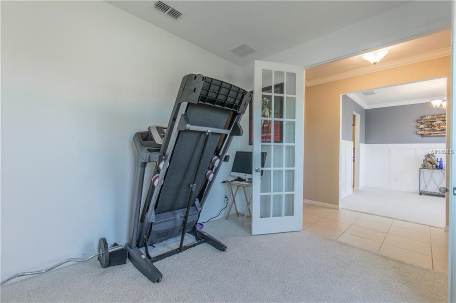
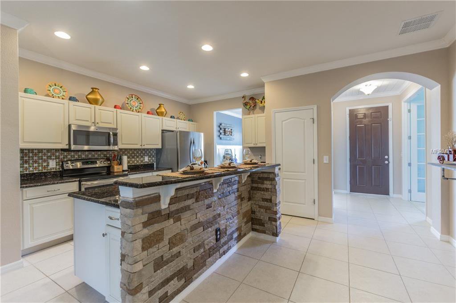
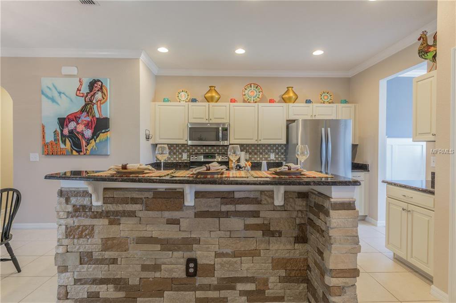
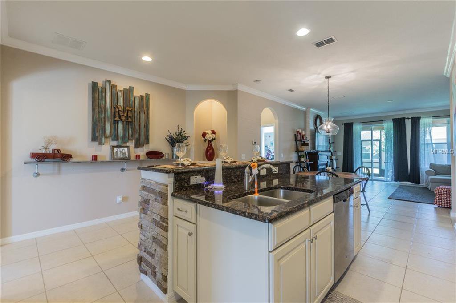
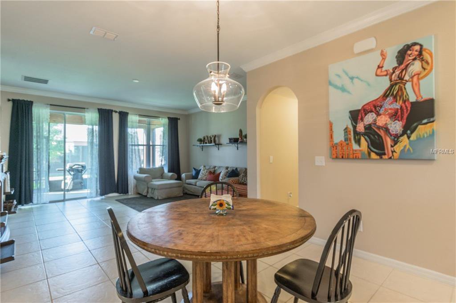
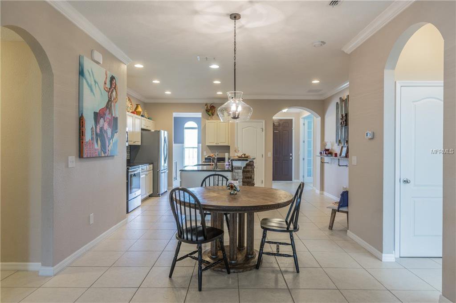
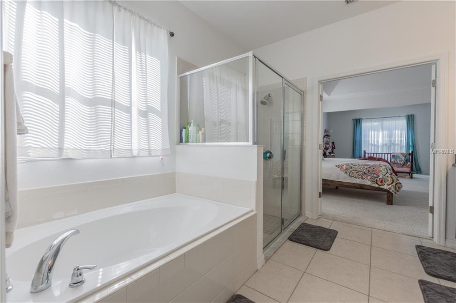
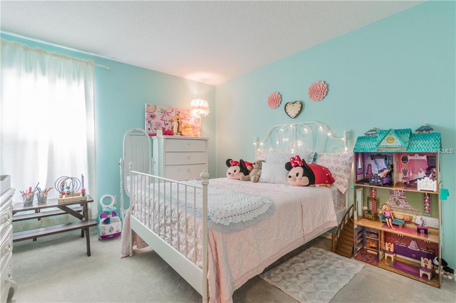
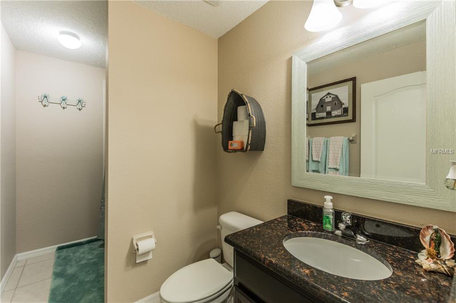
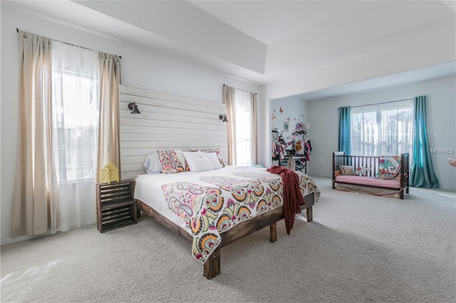
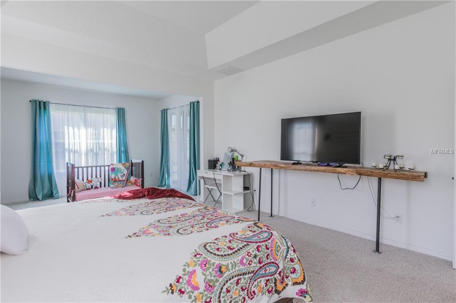
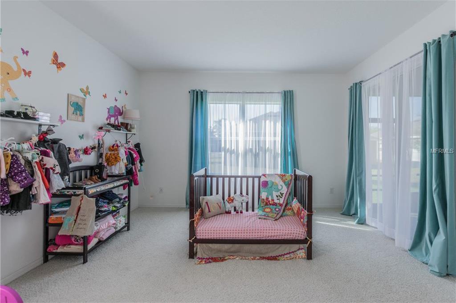
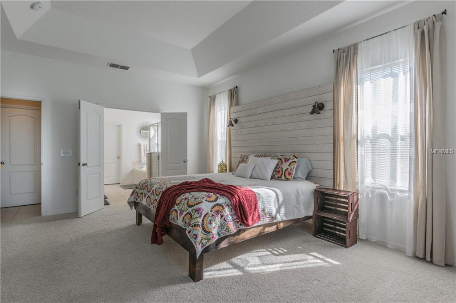
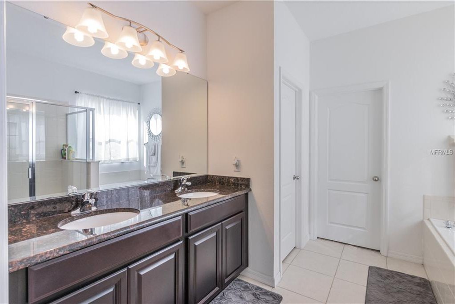
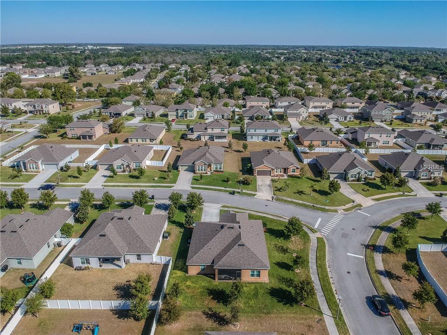
/u.realgeeks.media/belbenrealtygroup/400dpilogo.png)