1118 Trolling Drive, Apopka, FL 32712
- $289,000
- 4
- BD
- 2
- BA
- 2,072
- SqFt
- Sold Price
- $289,000
- List Price
- $289,000
- Status
- Sold
- Closing Date
- Jun 08, 2018
- MLS#
- O5569359
- Property Style
- Single Family
- Architectural Style
- Contemporary, Courtyard, Craftsman, Florida
- Year Built
- 2010
- Bedrooms
- 4
- Bathrooms
- 2
- Living Area
- 2,072
- Lot Size
- 13,793
- Acres
- 0.33
- Total Acreage
- 1/4 to less than 1/2
- Legal Subdivision Name
- Rock Springs Ridge Ph Vi-B
- MLS Area Major
- Apopka
Property Description
A RARE OPPORTUNITY TO GET 4 BEDROOMS IN ROCK SPRINGS RIDGE FOR UNDER 300K! Homes range typically between $325-450k; PRACTICALLY BRAND NEW! Owner may assist buyer with closing costs. IMMACULATE! LAMINATE FLOORING WITH HIGH GLOSS FINISH THROUGHOUT! STUNNING FLOORS! GORGEOUS KITCHEN! STAINLESS! AMAZING FENCED HUGE BACKYARD, 42 in wood cabinetry, Granite. Nice details, crown almost everywhere, Open floor plan, Split bedrooms! Newer maintenance free vinyl fence!! QUIET STREET!! A MUST SEE!! MOVE IN READY!! WHY WAIT TO BUILD?? Quick move-in available! Still under builders structural warranties too! Zoned to “A” RATED and fabulous Wolf Lake SCHOOLS! Apopka is an amazing location offering easy access to Orlando, theme parks without the heavy traffic! Kelly Spring park and Northwest recreation center within minutes making this home fantastic for those wanting a beautiful home, great schools and lots of outdoor activities, sports, canoeing, natural springs and theme parks! New Wekiva Expressway a few miles away and new shopping centers, restaurants planned! Apopka is an upcoming area, hurry while there's a chance to get equity!
Additional Information
- Taxes
- $2046
- Minimum Lease
- 7 Months
- HOA Fee
- $105
- HOA Payment Schedule
- Quarterly
- Location
- In County, Level, Oversized Lot, Sidewalk, Paved
- Community Features
- Association Recreation - Lease, Deed Restrictions, Golf, PUD, Golf Community
- Zoning
- PUD
- Interior Layout
- Ceiling Fans(s), Eat-in Kitchen, Master Bedroom Main Floor, Open Floorplan, Solid Wood Cabinets, Split Bedroom, Stone Counters, Walk-In Closet(s)
- Interior Features
- Ceiling Fans(s), Eat-in Kitchen, Master Bedroom Main Floor, Open Floorplan, Solid Wood Cabinets, Split Bedroom, Stone Counters, Walk-In Closet(s)
- Floor
- Ceramic Tile, Wood
- Appliances
- Dishwasher, Disposal, Electric Water Heater, Range, Refrigerator
- Utilities
- Cable Connected, Public, Sprinkler Recycled, Street Lights
- Heating
- Central, Heat Pump
- Air Conditioning
- Central Air
- Exterior Construction
- Block, Stucco
- Exterior Features
- Irrigation System, Lighting, Rain Gutters, Sliding Doors, Sprinkler Metered
- Roof
- Shingle
- Foundation
- Slab
- Pool
- No Pool
- Garage Carport
- 2 Car Garage
- Garage Spaces
- 2
- Garage Features
- Driveway, Garage Door Opener, Oversized
- Elementary School
- Wolf Lake Elem
- Middle School
- Wolf Lake Middle
- High School
- Apopka High
- Fences
- Fenced
- Pets
- Allowed
- Flood Zone Code
- x
- Parcel ID
- 17-20-28-7429-11-900
- Legal Description
- ROCK SPRINGS RIDGE PHASE VI-B 67/76 LOT 1190
Mortgage Calculator
Listing courtesy of HOME WISE REALTY GROUP,INC. Selling Office: RE/MAX ASSURED.
StellarMLS is the source of this information via Internet Data Exchange Program. All listing information is deemed reliable but not guaranteed and should be independently verified through personal inspection by appropriate professionals. Listings displayed on this website may be subject to prior sale or removal from sale. Availability of any listing should always be independently verified. Listing information is provided for consumer personal, non-commercial use, solely to identify potential properties for potential purchase. All other use is strictly prohibited and may violate relevant federal and state law. Data last updated on
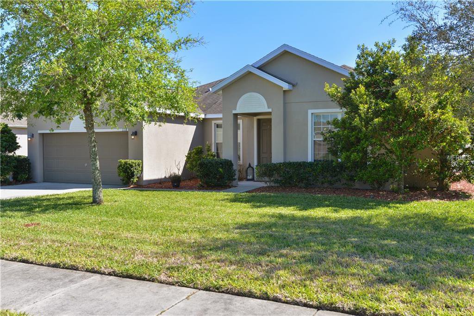
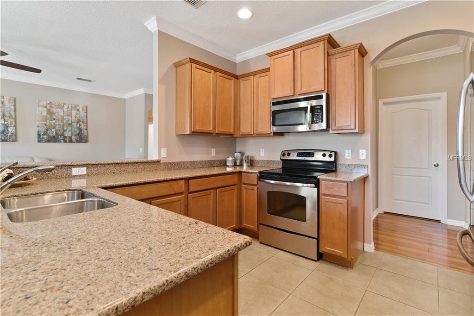
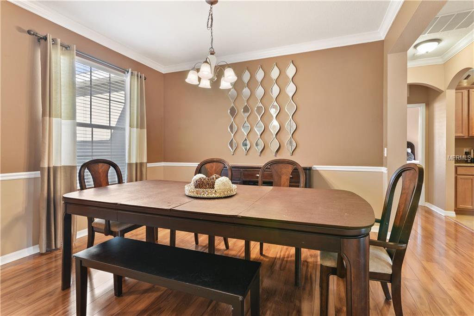
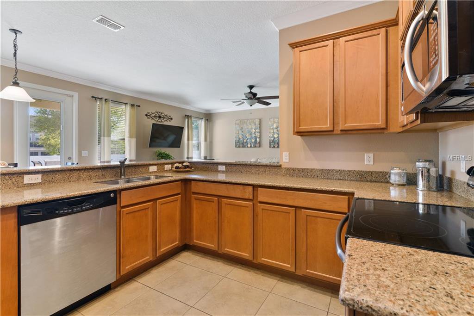
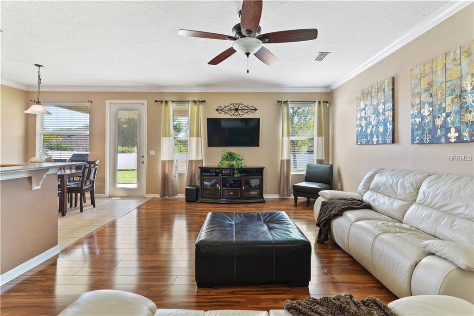
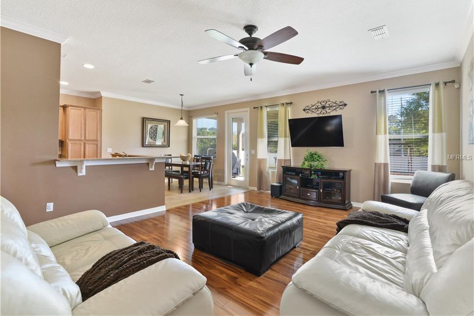
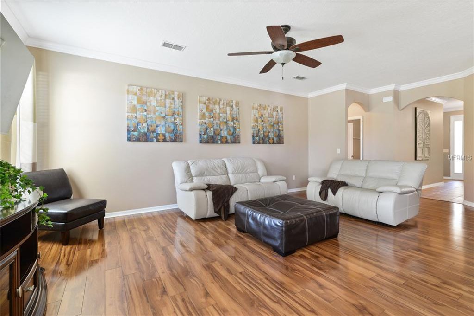
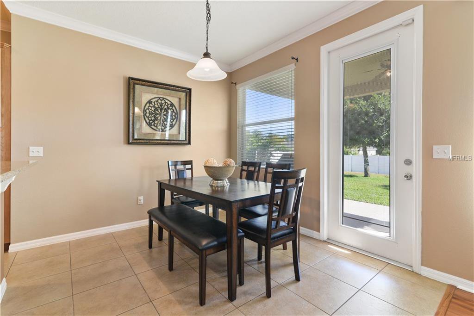
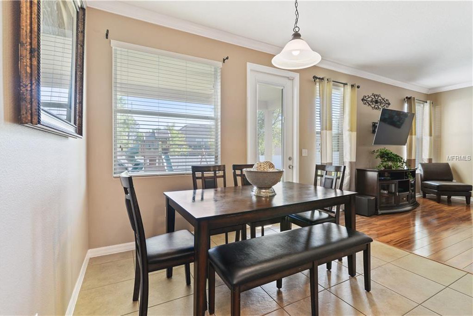
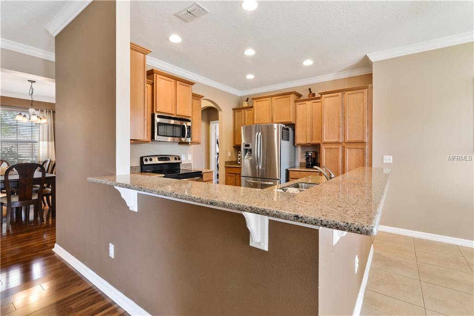
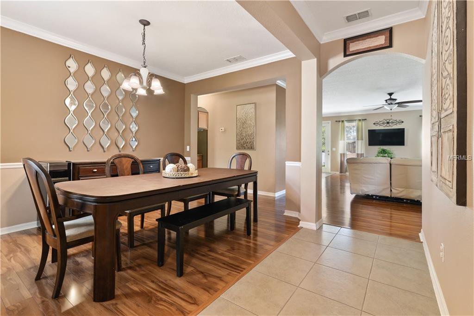
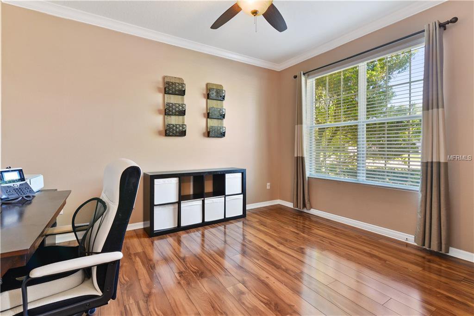
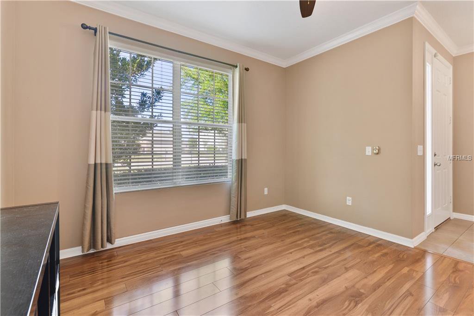
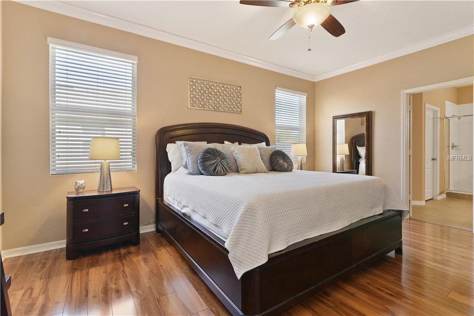
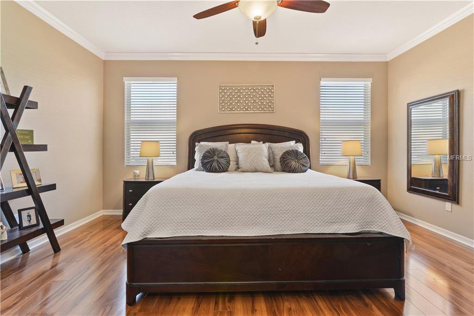
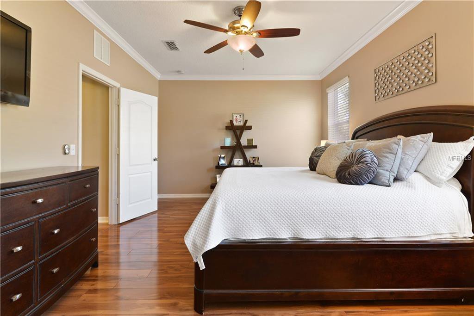
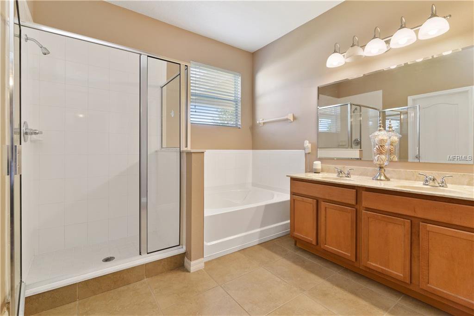

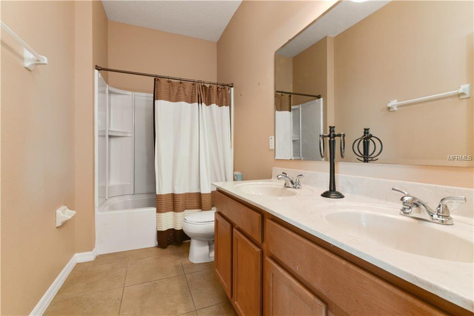
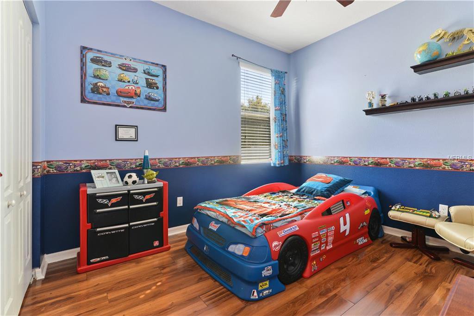
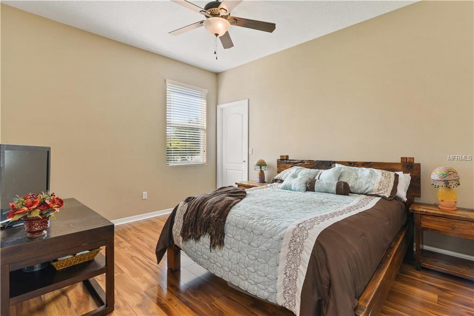
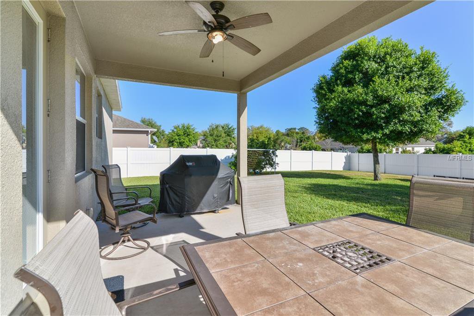
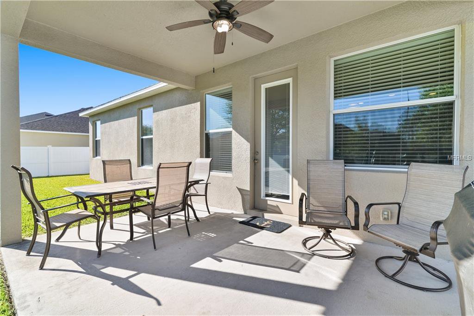
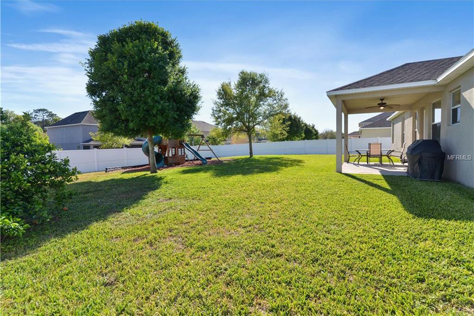
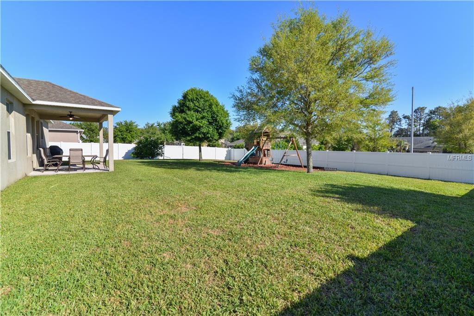
/u.realgeeks.media/belbenrealtygroup/400dpilogo.png)