3492 Rockcliff Place, Longwood, FL 32779
- $1,590,000
- 5
- BD
- 5.5
- BA
- 6,670
- SqFt
- Sold Price
- $1,590,000
- List Price
- $1,620,000
- Status
- Sold
- Closing Date
- Jan 14, 2019
- MLS#
- O5569213
- Property Style
- Single Family
- Architectural Style
- Mediterranean
- Year Built
- 2005
- Bedrooms
- 5
- Bathrooms
- 5.5
- Baths Half
- 1
- Living Area
- 6,670
- Lot Size
- 29,149
- Acres
- 0.67
- Total Acreage
- 1/2 to less than 1
- Legal Subdivision Name
- Alaqua Lakes Ph 1
- MLS Area Major
- Longwood/Wekiva Springs
Property Description
Exclusive resort-style home with breathtaking setting in "The Reserve at Alaqua Lakes". Luxury lifestyle in private enclave with the security of a manned guard gate and second gated entrance. Exquisite designer finishes, sophisticated formal Living and Dining areas with coffered ceilings, gas fireplaces and an elegant Owner’s retreat with opulent custom shower suite, double walk-in closets and dressing areas. Gourmet kitchen with prep island, breakfast bar, two Bosch dishwashers, six burner gas range, butler's pantry and bar overlooks Family room with expansive windows and glass doors leading to pool. Custom Executive Office with separate entrance,and a media/game room with wet bar that opens to the lanai. Insect control system allows for year round enjoyment of the heated pool & spa, poolside bar, fire pit and summer kitchen. Guest or in-law suite with separate entrance, plus exclusive private wing features three en-suite bedrooms with french doors to raised sundeck. Monitored audio video surveillance system provides full security. 2018- significant exterior renovations and upgrades make this home look like stunning new construction with entire exterior sealed and repainted, new lush exotic landscaping, new pool pump, and re-painted pool deck enhanced with decorative planters. Four car garage plus golf cart and motorcycle garage with a/c storage room. Renowned Tom Fazio golf course, tennis facility, aquatics center, club-house and dining. Option to purchase home Turn-Key fully furnished
Additional Information
- Taxes
- $19203
- HOA Fee
- $4,160
- HOA Payment Schedule
- Annually
- Maintenance Includes
- Escrow Reserves Fund, Maintenance Grounds, Private Road, Recreational Facilities, Security, Trash
- Location
- Conservation Area, Cul-De-Sac, City Limits, Irregular Lot, Oversized Lot, Sidewalk
- Community Features
- Deed Restrictions, Gated, Golf, Park, Playground, Special Community Restrictions, Tennis Courts, Golf Community, Gated Community, Security
- Zoning
- PUD
- Interior Layout
- Central Vaccum, Coffered Ceiling(s), Dry Bar, Eat-in Kitchen, High Ceilings, Intercom, Kitchen/Family Room Combo, Master Bedroom Main Floor, Open Floorplan, Solid Wood Cabinets, Split Bedroom, Stone Counters, Walk-In Closet(s), Wet Bar
- Interior Features
- Central Vaccum, Coffered Ceiling(s), Dry Bar, Eat-in Kitchen, High Ceilings, Intercom, Kitchen/Family Room Combo, Master Bedroom Main Floor, Open Floorplan, Solid Wood Cabinets, Split Bedroom, Stone Counters, Walk-In Closet(s), Wet Bar
- Floor
- Carpet, Ceramic Tile, Marble, Wood
- Appliances
- Bar Fridge, Built-In Oven, Dishwasher, Disposal, Double Oven, Dryer, Microwave, Refrigerator, Tankless Water Heater, Trash Compactor, Washer, Water Filter Owned, Wine Refrigerator
- Utilities
- BB/HS Internet Available, Cable Connected, Electricity Connected, Gas, Public, Sprinkler Meter, Street Lights, Underground Utilities
- Heating
- Central, Heat Pump, Natural Gas, Zoned
- Air Conditioning
- Central Air, Zoned
- Fireplace Description
- Gas, Family Room, Living Room
- Exterior Construction
- Block, Stucco
- Exterior Features
- Balcony, French Doors, Irrigation System, Outdoor Kitchen, Sliding Doors, Sprinkler Metered
- Roof
- Tile
- Foundation
- Slab
- Pool
- Private
- Pool Type
- Auto Cleaner, Gunite, Heated, In Ground, Lighting, Other, Outside Bath Access, Pool Alarm, Pool Sweep, Salt Water, Self Cleaning
- Garage Carport
- 4 Car Garage, Golf Cart Garage
- Garage Spaces
- 4
- Garage Features
- Circular Driveway, Driveway, Garage Door Opener, Garage Faces Rear, Garage Faces Side, Golf Cart Garage, Golf Cart Parking, Guest, Open, Portico
- Elementary School
- Heathrow Elementary
- Middle School
- Markham Woods Middle
- High School
- Lake Mary High
- Fences
- Fenced
- Pets
- Allowed
- Flood Zone Code
- A
- Parcel ID
- 14-20-29-5NE-0000-0220
- Legal Description
- LOT 22 ALAQUA LAKES PH 1 PB 52 PGS 70 THRU 80
Mortgage Calculator
Listing courtesy of FANNIE HILLMAN & ASSOCIATES. Selling Office: PREMIER REALTY PARTNERS INC.
StellarMLS is the source of this information via Internet Data Exchange Program. All listing information is deemed reliable but not guaranteed and should be independently verified through personal inspection by appropriate professionals. Listings displayed on this website may be subject to prior sale or removal from sale. Availability of any listing should always be independently verified. Listing information is provided for consumer personal, non-commercial use, solely to identify potential properties for potential purchase. All other use is strictly prohibited and may violate relevant federal and state law. Data last updated on
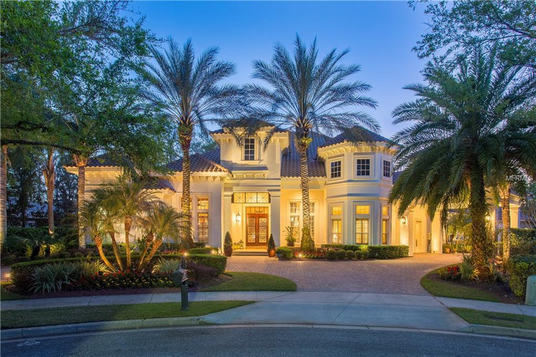
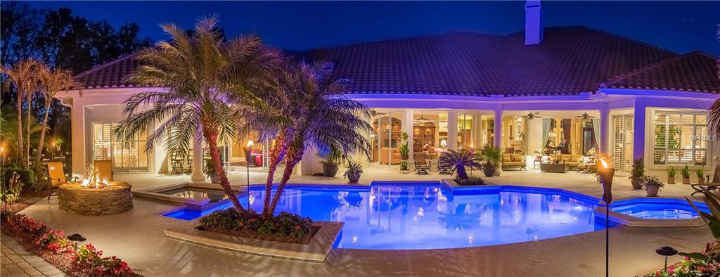
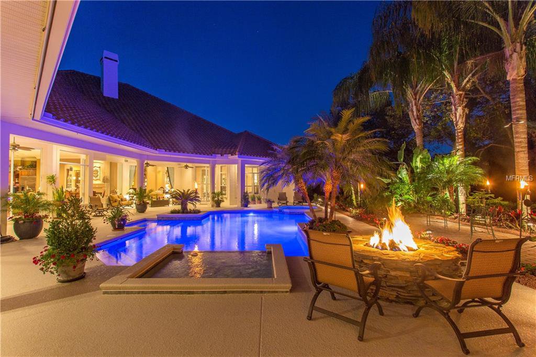
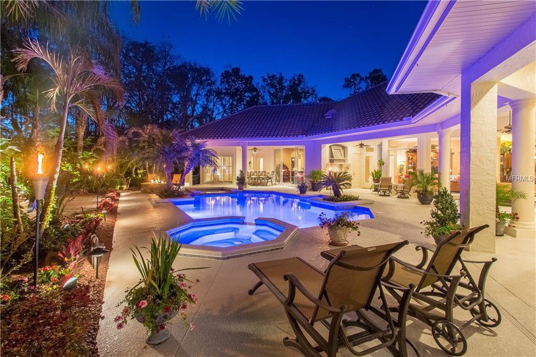
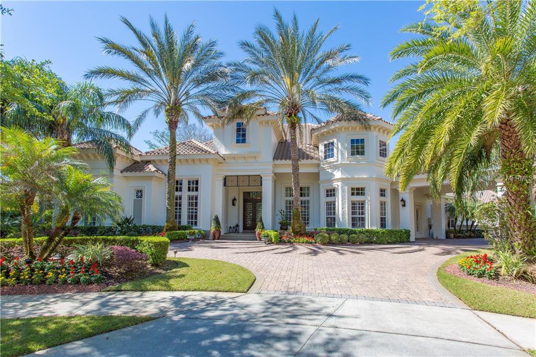
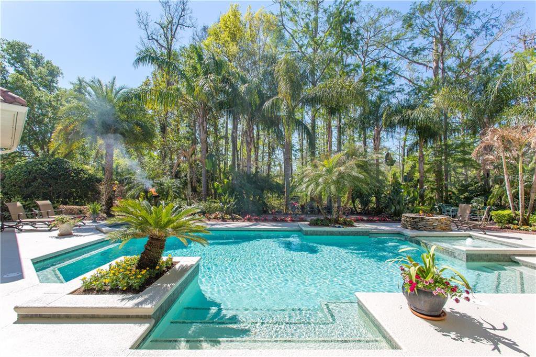
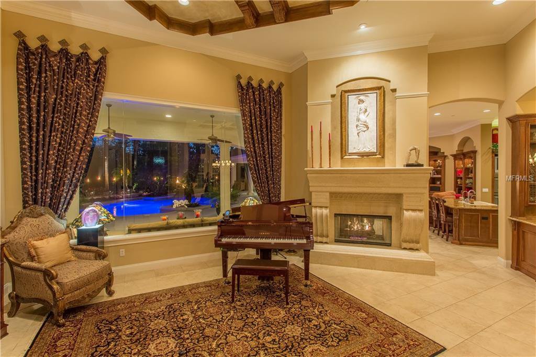


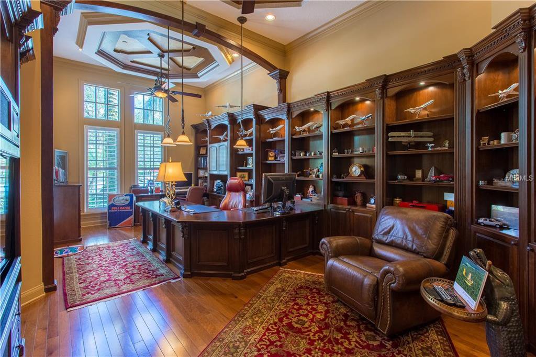
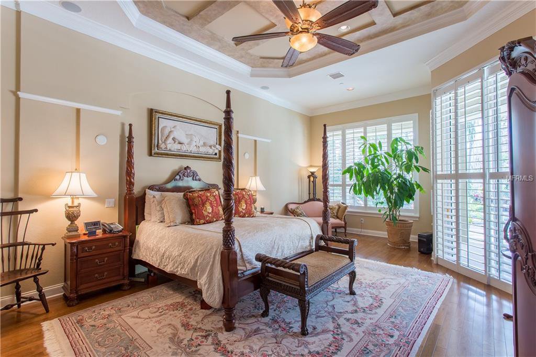
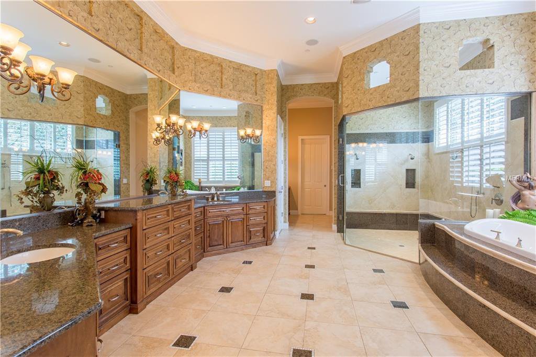
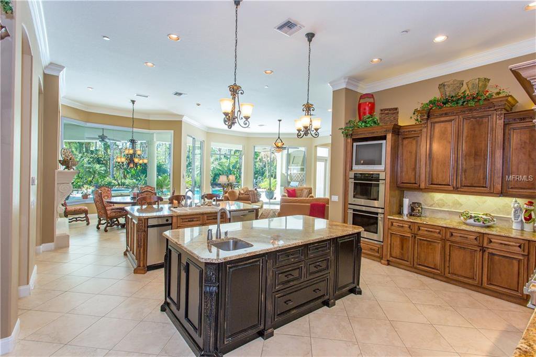
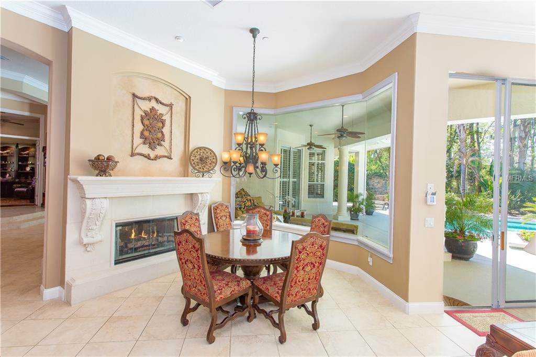

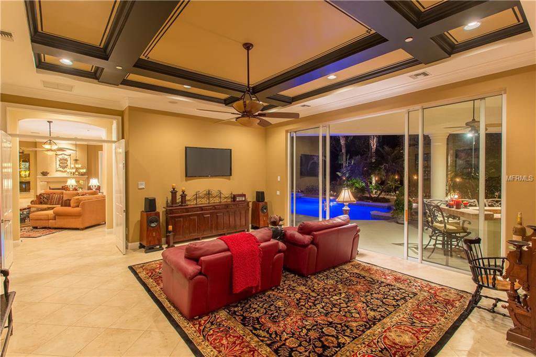
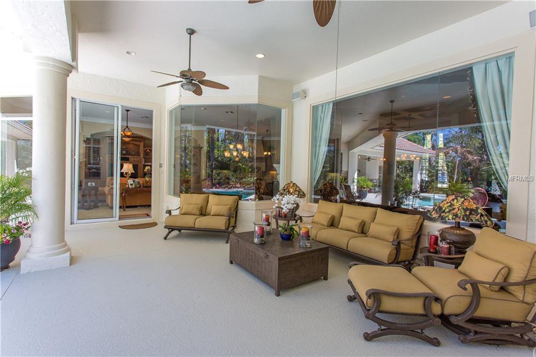
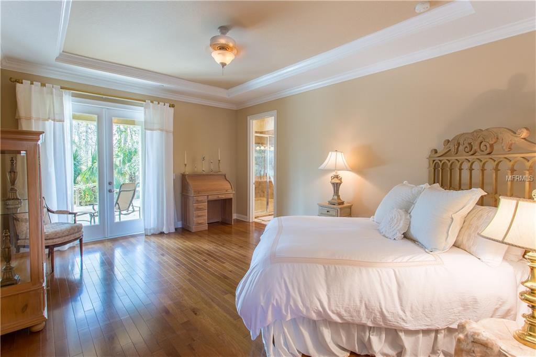
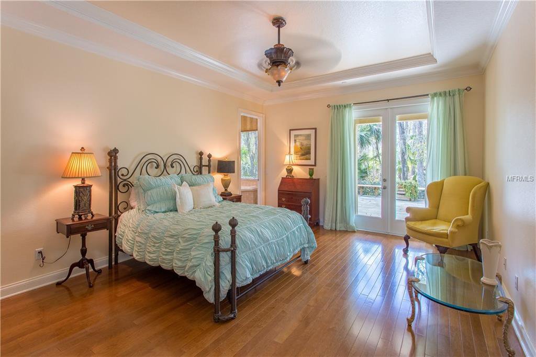
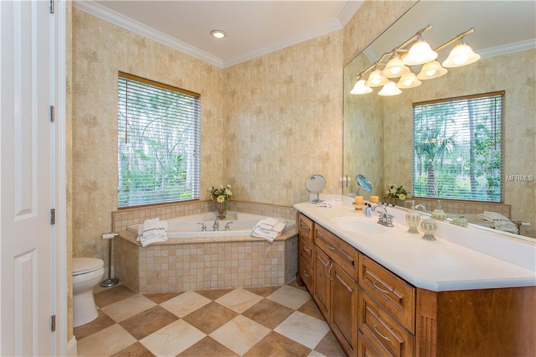


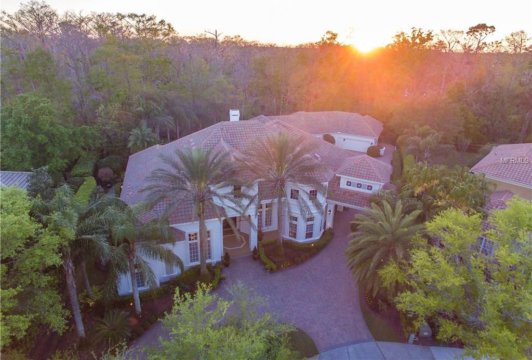


/u.realgeeks.media/belbenrealtygroup/400dpilogo.png)