35619 High Pines Drive, Eustis, FL 32736
- $698,000
- 5
- BD
- 4.5
- BA
- 4,994
- SqFt
- Sold Price
- $698,000
- List Price
- $695,000
- Status
- Sold
- Closing Date
- Sep 11, 2019
- MLS#
- O5569077
- Short Sale
- Yes
- Property Style
- Single Family
- Architectural Style
- Traditional
- Year Built
- 2006
- Bedrooms
- 5
- Bathrooms
- 4.5
- Baths Half
- 1
- Living Area
- 4,994
- Lot Size
- 165,092
- Acres
- 3.79
- Total Acreage
- 2 to less than 5
- Legal Subdivision Name
- Lakewood Ranches Sub
- MLS Area Major
- Eustis
Property Description
One or more photo(s) has been virtually staged. Short Sale. Short Sale. Welcome to your custom built estate on just under 4 acres. Your home is in Lake County's premiere Luxury Equestrian Community, Lakewood Ranches which is located off SR-44, not far from the 429. All the homes enjoy lot sizes ranging from 3 acres to 10 acres, and the community totals 900 acres and is full of riding trails and breathtaking views. As you drive up to your home, you immediately notice your covered boat parking, your RV parking, your barn with 1 tack room and 2 stables, 2 brand new tanks for water storage from the well, and long driveways with plenty of space to park. 2 specimen Sylvester Palms are at the entrance to your driveway and 2 majestic Magnolia trees greet you at the top of your drive. Upon entering, you see a gorgeous view of your screened in pool with brick pavers, fire pit, and your spanning acreage. You also experience tall volume ceilings, high end details through your home, your office with warm dark wood floors, and your private master retreat. Inside your master suite, you have built-ins for entertainment, access to your patio, a his and her closets with custom organization and storage in both, and an incredible bathroom with a Jacuzzi tub. Your big gourmet kitchen boasts stainless steel appliances, including a built in oven, lighting inside and under your cabinets, 2 separate sinks, a big closet pantry, and coffered ceilings leading to your family room. Just off the family room is your mother-in-law suite with it's own living/dining room, kitchen, and bedroom.
Additional Information
- Taxes
- $9444
- Minimum Lease
- No Minimum
- HOA Fee
- $210
- HOA Payment Schedule
- Quarterly
- Location
- Corner Lot, Cul-De-Sac, In County, Level, Oversized Lot, Paved, Zoned for Horses
- Community Features
- Deed Restrictions, Horses Allowed
- Property Description
- Corner Unit
- Zoning
- A
- Interior Layout
- Built-in Features, Ceiling Fans(s), Coffered Ceiling(s), Crown Molding, Eat-in Kitchen, High Ceilings, Kitchen/Family Room Combo, Living Room/Dining Room Combo, Open Floorplan, Solid Wood Cabinets, Split Bedroom, Stone Counters, Walk-In Closet(s)
- Interior Features
- Built-in Features, Ceiling Fans(s), Coffered Ceiling(s), Crown Molding, Eat-in Kitchen, High Ceilings, Kitchen/Family Room Combo, Living Room/Dining Room Combo, Open Floorplan, Solid Wood Cabinets, Split Bedroom, Stone Counters, Walk-In Closet(s)
- Floor
- Carpet, Ceramic Tile, Hardwood
- Appliances
- Built-In Oven, Cooktop, Dishwasher, Disposal, Gas Water Heater, Microwave, Refrigerator, Water Softener
- Utilities
- Cable Connected, Electricity Connected, Sprinkler Meter, Street Lights
- Heating
- Central
- Air Conditioning
- Central Air
- Fireplace Description
- Gas, Living Room
- Exterior Construction
- Block, Stucco
- Exterior Features
- French Doors, Irrigation System, Lighting, Rain Gutters
- Roof
- Tile
- Foundation
- Slab
- Pool
- Private
- Pool Type
- Heated, In Ground, Lighting, Salt Water, Screen Enclosure
- Garage Carport
- 2 Car Garage
- Garage Spaces
- 2
- Garage Features
- Boat, Driveway, Garage Door Opener, Guest, Oversized, Parking Pad
- Garage Dimensions
- 20x23
- Elementary School
- Seminole Springs. Elem
- Middle School
- Eustis Middle
- High School
- Eustis High School
- Fences
- Fenced
- Pets
- Allowed
- Flood Zone Code
- X
- Parcel ID
- 01-19-27-120000003100
- Legal Description
- LAKEWOOD RANCHES SUB LOT 31 PB 53 PG 19-27 ORB 3047 PG 473 ORB 3701 PG 343
Mortgage Calculator
Listing courtesy of KELLER WILLIAMS CLASSIC. Selling Office: DAVE LOWE REALTY, INC..
StellarMLS is the source of this information via Internet Data Exchange Program. All listing information is deemed reliable but not guaranteed and should be independently verified through personal inspection by appropriate professionals. Listings displayed on this website may be subject to prior sale or removal from sale. Availability of any listing should always be independently verified. Listing information is provided for consumer personal, non-commercial use, solely to identify potential properties for potential purchase. All other use is strictly prohibited and may violate relevant federal and state law. Data last updated on
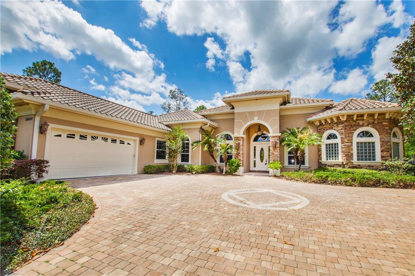
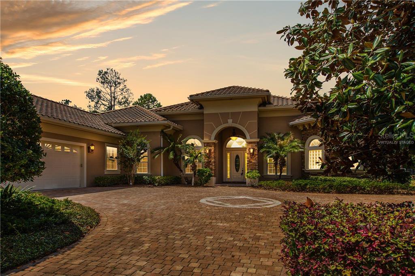

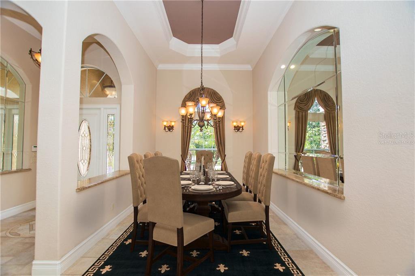
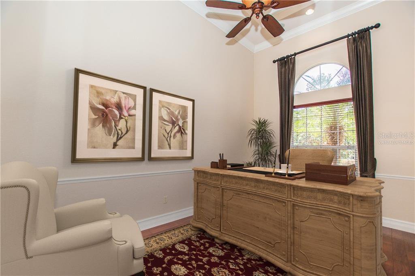
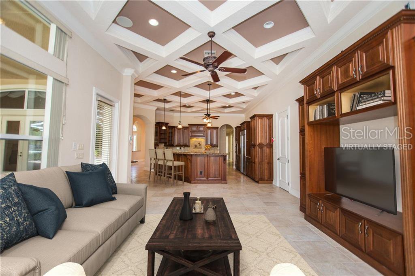
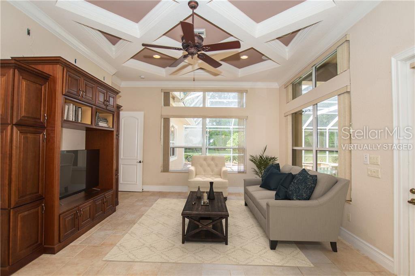



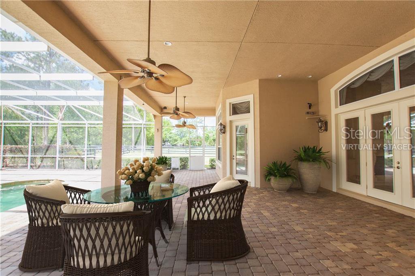
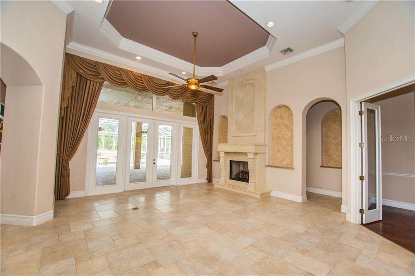
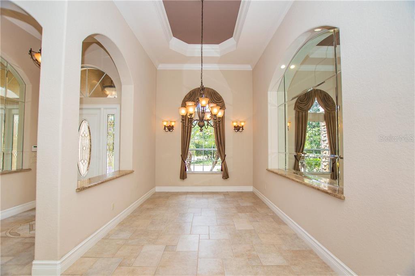
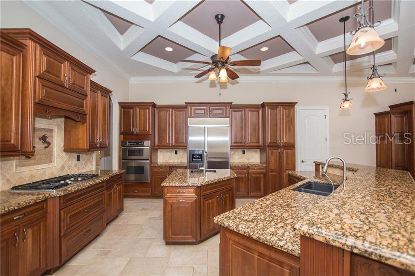
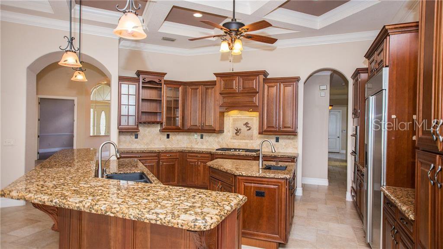
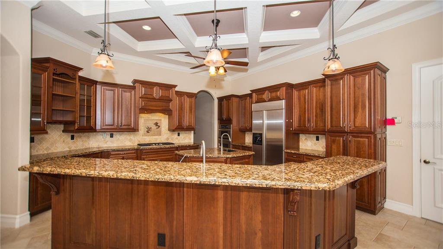
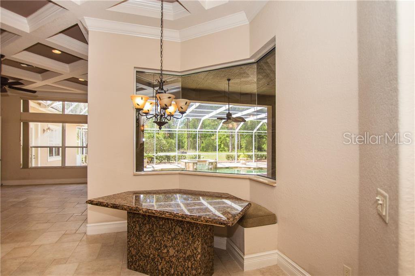
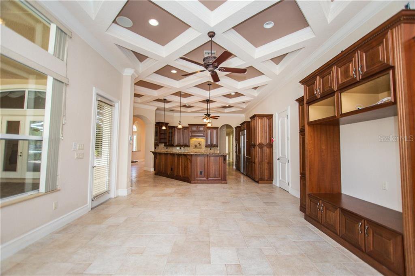
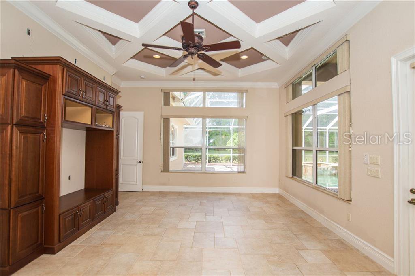
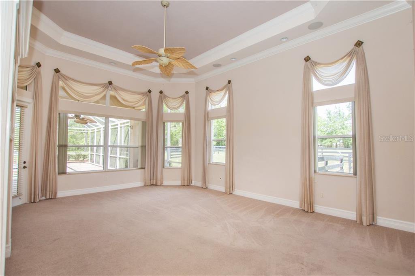
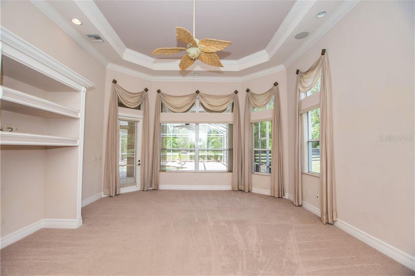
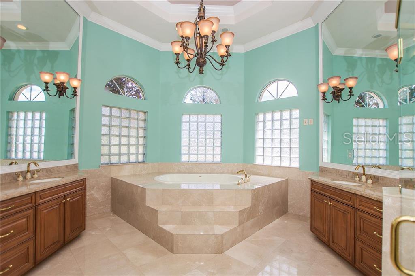
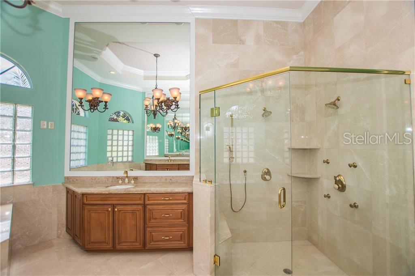
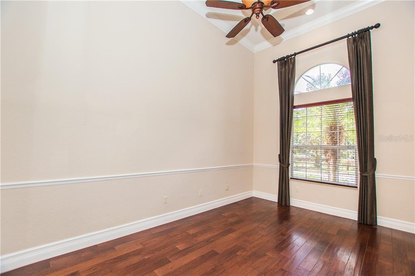

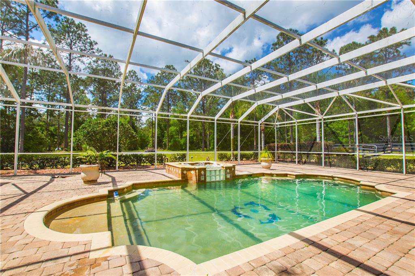
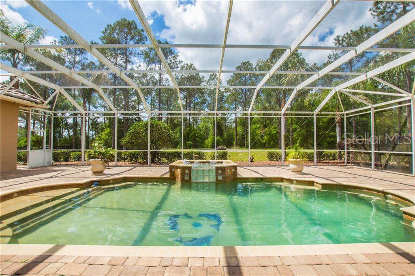
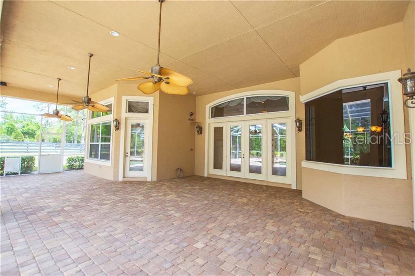
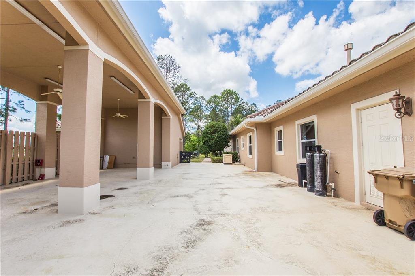
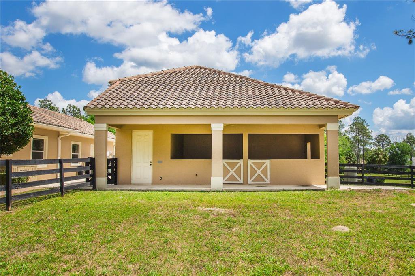
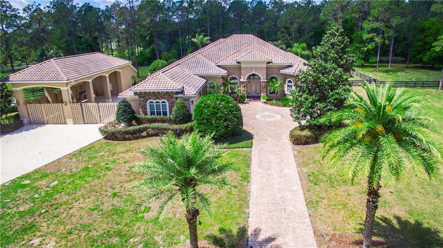
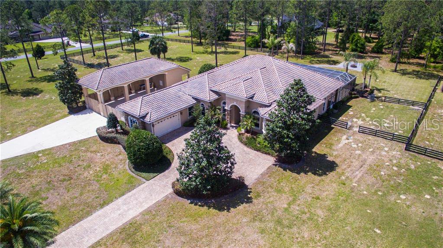
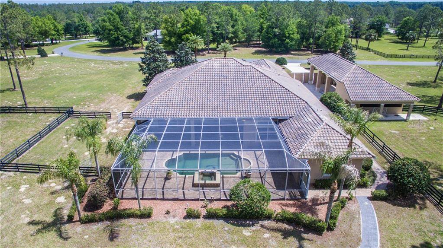
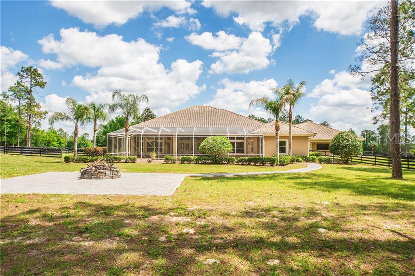
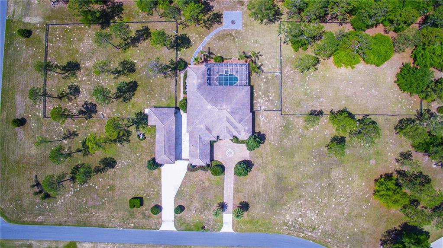
/u.realgeeks.media/belbenrealtygroup/400dpilogo.png)