5034 Maple Glen Place, Sanford, FL 32771
- $1,100,000
- 4
- BD
- 4.5
- BA
- 4,755
- SqFt
- Sold Price
- $1,100,000
- List Price
- $1,199,000
- Status
- Sold
- Closing Date
- Apr 30, 2018
- MLS#
- O5569066
- Property Style
- Single Family
- Architectural Style
- Spanish/Mediterranean
- Year Built
- 2003
- Bedrooms
- 4
- Bathrooms
- 4.5
- Baths Half
- 2
- Living Area
- 4,755
- Lot Size
- 30,925
- Acres
- 0.71
- Total Acreage
- 1/2 Acre to 1 Acre
- Legal Subdivision Name
- Lake Forest Sec 11b
- MLS Area Major
- Sanford/Lake Forest
Property Description
This is a WOW house!Absolutely beautiful home with dynamic water views everywhere you look!Custom built by Signature Homes, the home showcases custom features too numerous to list. Step through the leaded glass double door entry, and your eyes are to the double tray ceilings in the Formal Living Room and Formal Dining Room. The spacious kitchen is a cook's dream, with gas appliances, large walk in pantry, and huge island with vegetable sink. Beautiful wood 48" cabinets with detailed trim, granite counters and long breakfast bar.The Family Room highlights beautiful wood builtins, tray ceilings and unique 90 degree sliding glass doors open to the breathtaking lanai with outdoor gas fireplace, complete outdoor kitchen and screened enclosed pool and spa which overlooks the lake.The Master Retreat is spacious and offers lake views and access to the lanai. There are two oversized master closets and the master bath defines luxury. Three additional bedrooms all have access to their own baths. The 4th bedroom is currently a media room with 3D projection equipment and sound system included in the sale. The Study has beautiful wood built ins. This home has a 4 car garage attached to the home and a separate 2 car garage that is under air!! 4 out of the 5 A/C units have been replaced in the last 2 years. This home is exquisite and will impress the pickiest buyer.
Additional Information
- Taxes
- $10988
- Minimum Lease
- 8-12 Months
- HOA Fee
- $2,300
- HOA Payment Schedule
- Annually
- Maintenance Includes
- Pool, Recreational Facilities, Security
- Location
- In County, Oversized Lot, Paved, Private
- Community Features
- Deed Restrictions, Fishing, Fitness Center, Gated, Playground, Pool, Tennis Courts, Gated Community, Security
- Property Description
- Two Story
- Zoning
- PUD
- Interior Layout
- Built in Features, Cathedral Ceiling(s), Ceiling Fans(s), Crown Molding, Kitchen/Family Room Combo, Living Room/Dining Room Combo, Master Downstairs, Open Floorplan, Solid Wood Cabinets, Split Bedroom, Stone Counters, Tray Ceiling(s), Vaulted Ceiling(s), Walk-In Closet(s), Wet Bar, Window Treatments
- Interior Features
- Built in Features, Cathedral Ceiling(s), Ceiling Fans(s), Crown Molding, Kitchen/Family Room Combo, Living Room/Dining Room Combo, Master Downstairs, Open Floorplan, Solid Wood Cabinets, Split Bedroom, Stone Counters, Tray Ceiling(s), Vaulted Ceiling(s), Walk-In Closet(s), Wet Bar, Window Treatments
- Floor
- Carpet, Travertine
- Appliances
- Built-In Oven, Dishwasher, Disposal, Dryer, Exhaust Fan, Gas Water Heater, Microwave, Range Hood, Refrigerator, Tankless Water Heater, Washer
- Utilities
- Cable Available, Electricity Connected, Public, Street Lights, Underground Utilities
- Heating
- Central, Electric
- Air Conditioning
- Central Air, Zoned
- Fireplace Description
- Electric, Gas
- Exterior Construction
- Block, Stucco
- Exterior Features
- Irrigation System, Lighting, Outdoor Kitchen, Sliding Doors
- Roof
- Tile
- Foundation
- Stem Wall
- Pool
- Community, Private
- Pool Type
- Screen Enclosure
- Garage Carport
- 5+ Car Garage
- Garage Spaces
- 5
- Garage Features
- Driveway, Garage Door Opener, Garage Faces Rear, Garage Faces Side, Workshop in Garage
- Water Name
- Lake Forest
- Water Extras
- Powerboats None Allowed
- Water View
- Lake
- Water Access
- Canal - Freshwater, Lake
- Water Frontage
- Lake
- Pets
- Allowed
- Flood Zone Code
- AE
- Parcel ID
- 20-19-30-512-0000-3900
- Legal Description
- LOT 390 LAKE FOREST SECTION 11B PB 59 PGS 96 & 97
Mortgage Calculator
Listing courtesy of Keller Williams Heritage Realty. Selling Office: KELLER WILLIAMS HERITAGE REALTY.
StellarMLS is the source of this information via Internet Data Exchange Program. All listing information is deemed reliable but not guaranteed and should be independently verified through personal inspection by appropriate professionals. Listings displayed on this website may be subject to prior sale or removal from sale. Availability of any listing should always be independently verified. Listing information is provided for consumer personal, non-commercial use, solely to identify potential properties for potential purchase. All other use is strictly prohibited and may violate relevant federal and state law. Data last updated on
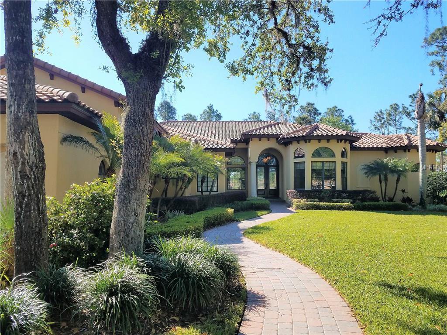
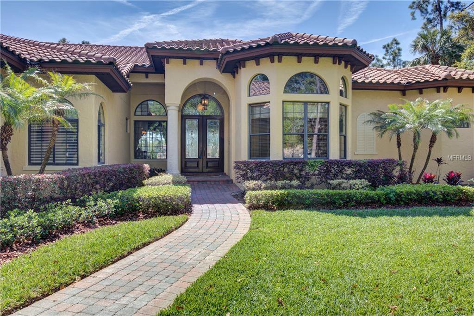
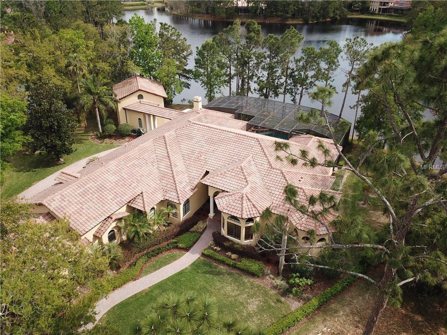
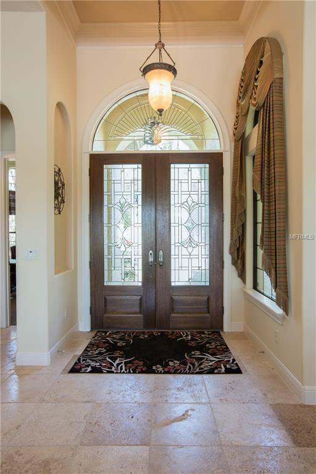
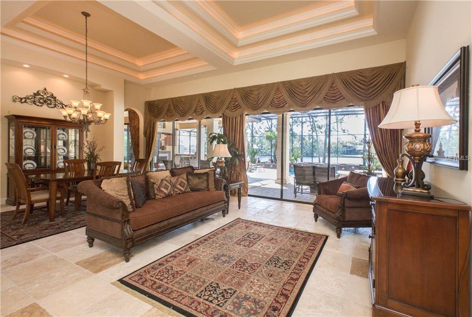
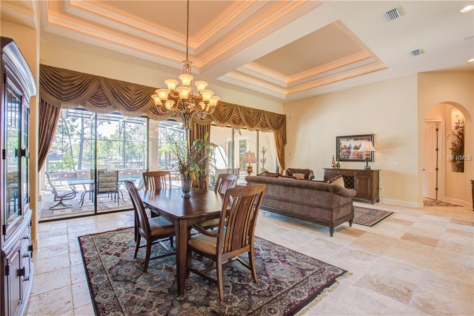
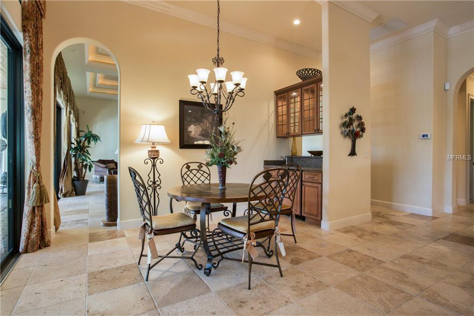
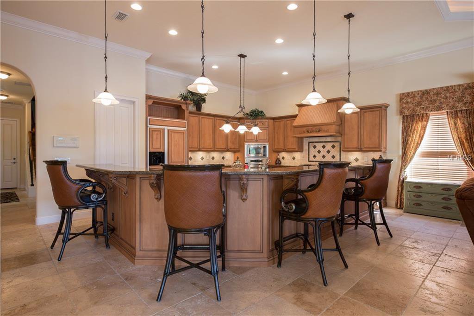

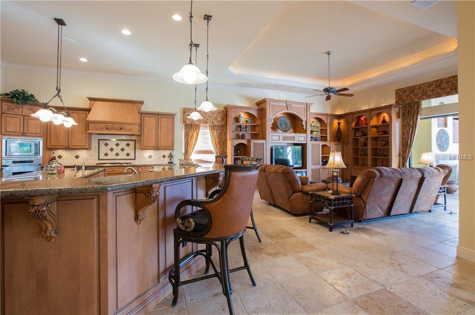
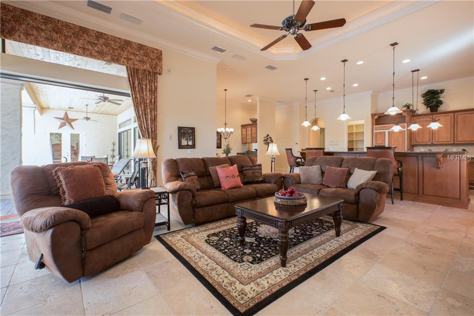
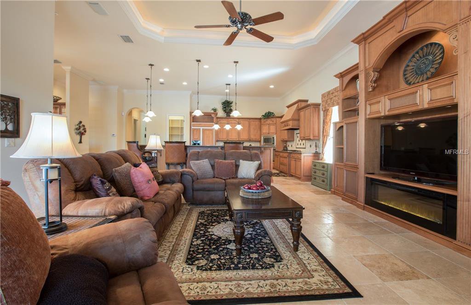
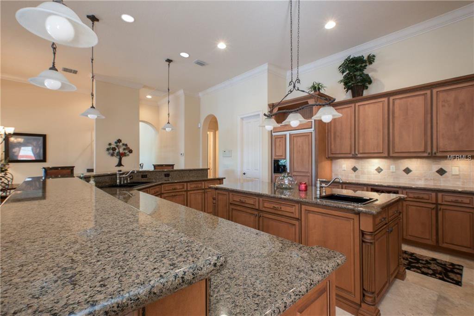
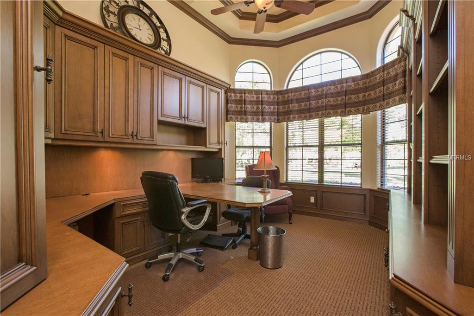
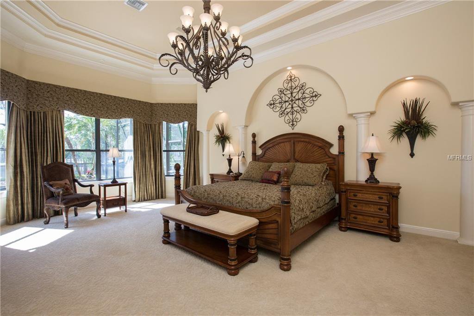
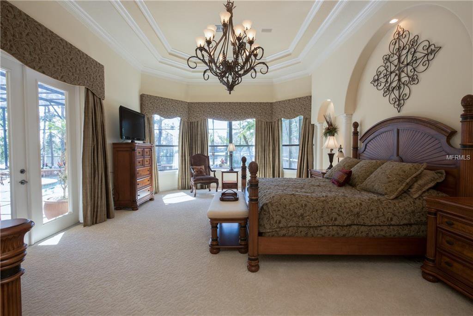
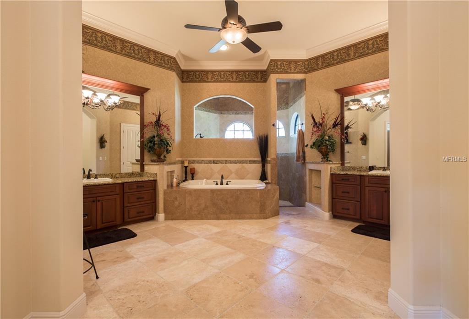
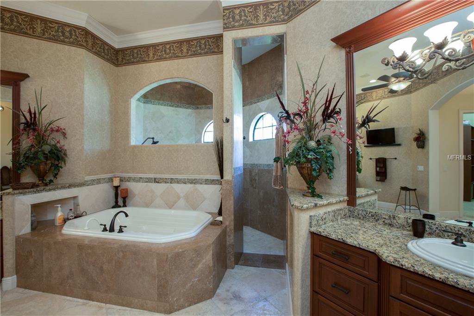
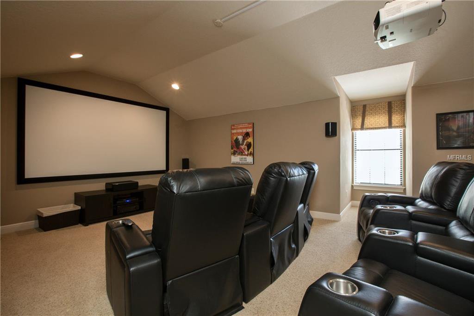
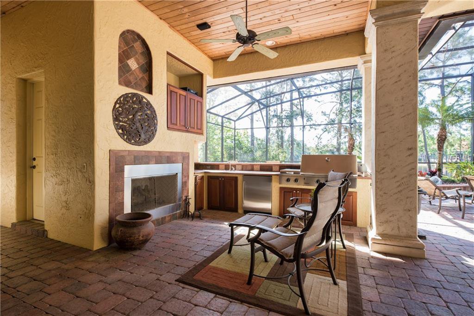
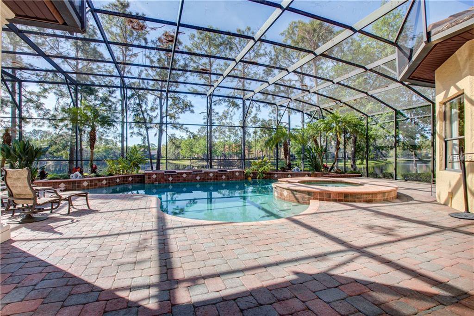
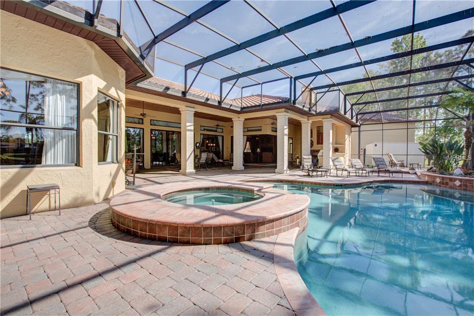
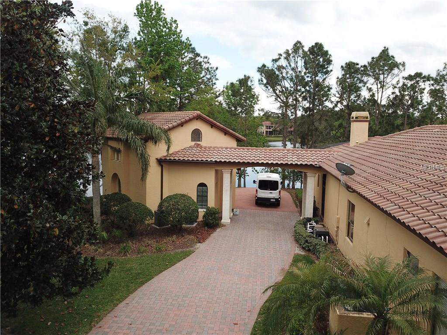
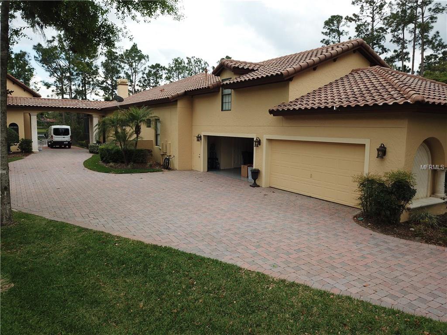
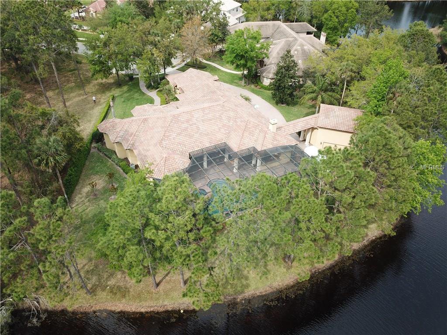
/u.realgeeks.media/belbenrealtygroup/400dpilogo.png)