108 Aldean Drive, Sanford, FL 32771
- $256,000
- 3
- BD
- 2
- BA
- 1,891
- SqFt
- Sold Price
- $256,000
- List Price
- $262,900
- Status
- Sold
- Closing Date
- Apr 30, 2018
- MLS#
- O5568996
- Property Style
- Single Family
- Architectural Style
- Florida, Ranch
- Year Built
- 1975
- Bedrooms
- 3
- Bathrooms
- 2
- Living Area
- 1,891
- Lot Size
- 12,439
- Acres
- 0.29
- Total Acreage
- 1/4 to less than 1/2
- Legal Subdivision Name
- Idyllwilde Of Loch Arbor Section-4
- MLS Area Major
- Sanford/Lake Forest
Property Description
Move-In Ready Home Looking for New Owner! This Block Pool Home is a Great Place to Relax After a Busy Day! The home sits on an Oversized Corner Lot in the Idyllwilde of Loch Arbor Neighborhood. Foyer Entry Opens to Formal Living Room/Dining Room Combination. Spacious Kitchen with Center Island with Breakfast Bar, Room for an Informal Table and Closet Pantry. Wonderful Family Room Features a Wood Burning Fireplace and looks onto the Screened Porch Overlooking Pool. The Open Floor Plan Makes Entertaining Friends and Family Easy! You Won't be Alone in the Kitchen in this House. Large Master Suite with Walk In Closet and Full Bath with Shower. Additional 2 Bedrooms are Nicely Sized with Lots of Storage. Full Bath with Vanity Lots of Counter Space and Shower/Tub Combination. Tiled Throughout All the Living Spaces with Carpeted Bedrooms. Spend Weekends Sitting By Your Beautiful Pool in Your Private Fenced Backyard. Multiple Sitting Areas Allow Lots of Friends to Visit. Irrigation on Reclaimed Water Keeps Costs Down. Oversized 2 Car Garage with Side Entry and Laundry Area. Conveniently Located with Easy Access to I4 and the 417. Just a Short Drive to Downtown Historic Sanford for a Night on the Town! This Wonderful Florida Ranch Home is Waiting for You!
Additional Information
- Taxes
- $3369
- Minimum Lease
- No Minimum
- Location
- Corner Lot, City Limits, Paved
- Community Features
- No Deed Restriction
- Zoning
- SR1AA
- Interior Layout
- Attic, Ceiling Fans(s), Eat-in Kitchen, Living Room/Dining Room Combo, Master Bedroom Main Floor, Open Floorplan, Walk-In Closet(s)
- Interior Features
- Attic, Ceiling Fans(s), Eat-in Kitchen, Living Room/Dining Room Combo, Master Bedroom Main Floor, Open Floorplan, Walk-In Closet(s)
- Floor
- Carpet, Ceramic Tile
- Appliances
- Dishwasher, Electric Water Heater, Range, Refrigerator
- Utilities
- Cable Available, Electricity Connected, Public
- Heating
- Central, Electric
- Air Conditioning
- Central Air
- Fireplace Description
- Wood Burning
- Exterior Construction
- Block
- Exterior Features
- Irrigation System, Sliding Doors
- Roof
- Shingle
- Foundation
- Slab
- Pool
- Private
- Pool Type
- Gunite, In Ground
- Garage Carport
- 2 Car Garage
- Garage Spaces
- 2
- Garage Features
- Garage Door Opener, Garage Faces Rear, Garage Faces Side, In Garage
- Elementary School
- Idyllwilde Elementary
- Middle School
- Sanford Middle
- High School
- Seminole High
- Fences
- Fenced
- Pets
- Allowed
- Flood Zone Code
- X
- Parcel ID
- 34-19-30-518-0D00-0070
- Legal Description
- LOT 7 BLK D IDYLLWILDE OF LOCH ARBOR SEC 4 PB 16 PG 100
Mortgage Calculator
Listing courtesy of Re/Max Town Centre. Selling Office: COMMERCIAL HOMES & LAND INC.
StellarMLS is the source of this information via Internet Data Exchange Program. All listing information is deemed reliable but not guaranteed and should be independently verified through personal inspection by appropriate professionals. Listings displayed on this website may be subject to prior sale or removal from sale. Availability of any listing should always be independently verified. Listing information is provided for consumer personal, non-commercial use, solely to identify potential properties for potential purchase. All other use is strictly prohibited and may violate relevant federal and state law. Data last updated on
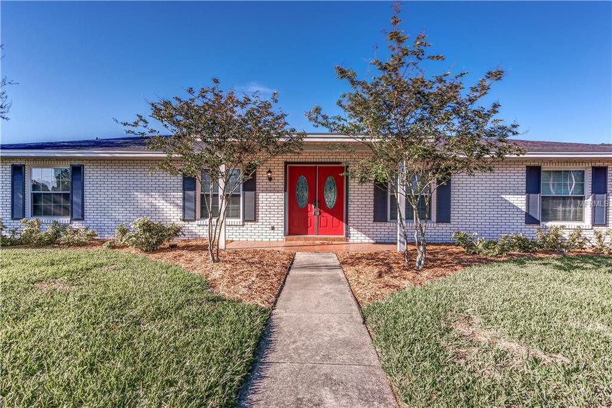

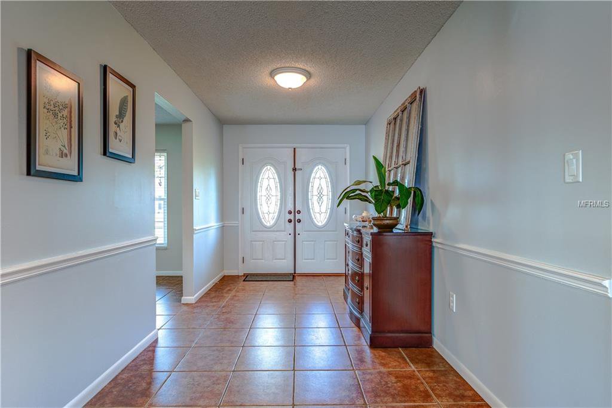
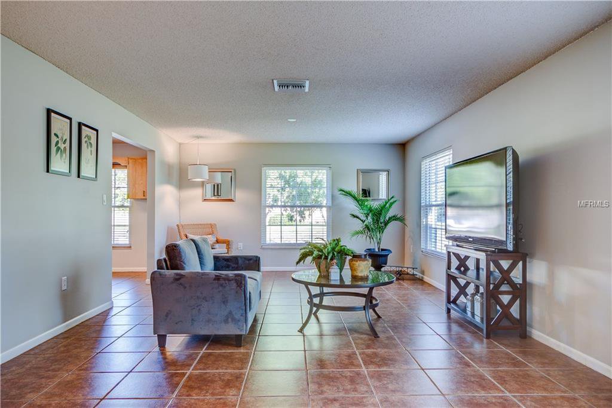
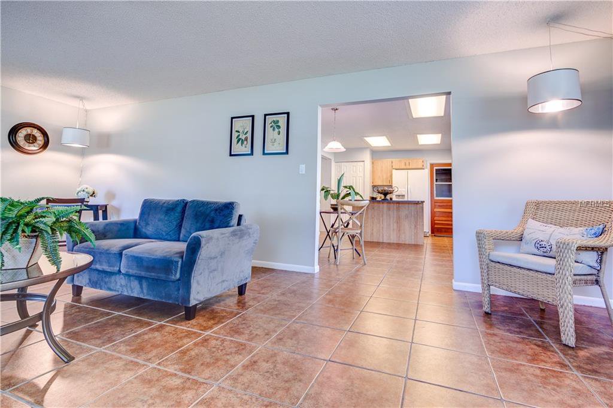


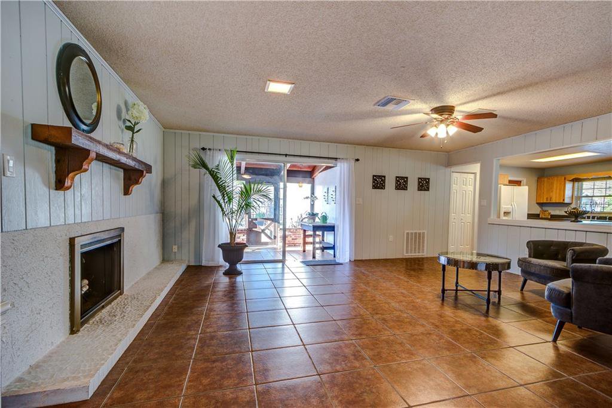
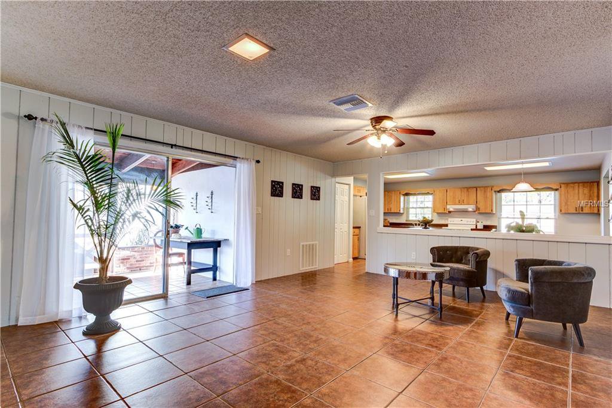
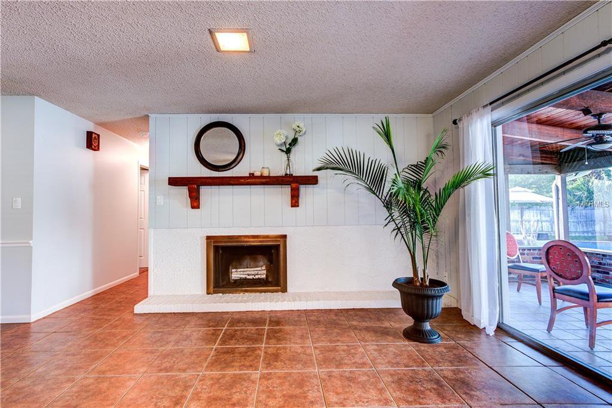
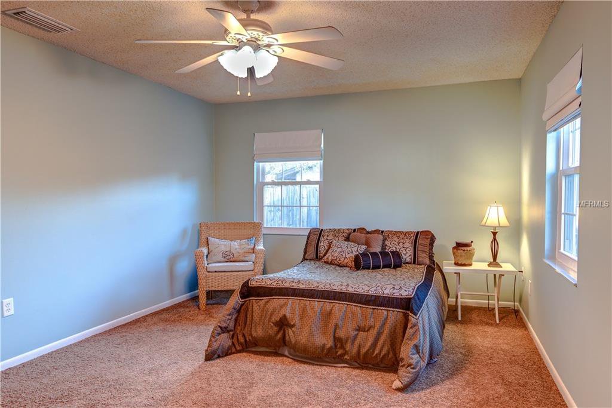
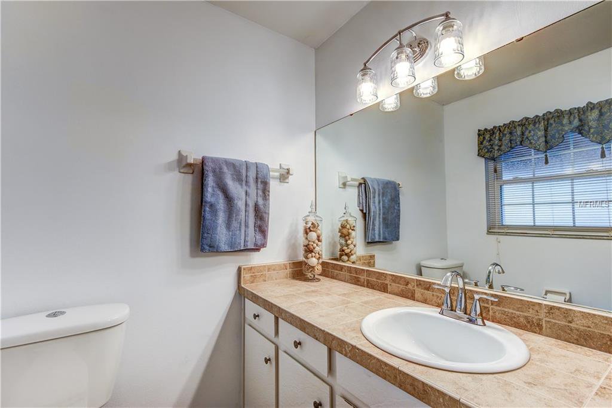
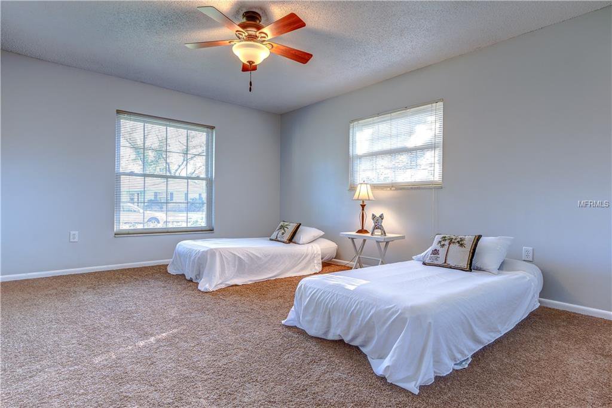
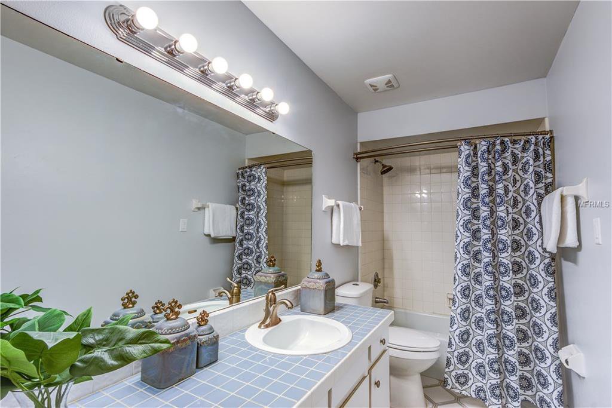
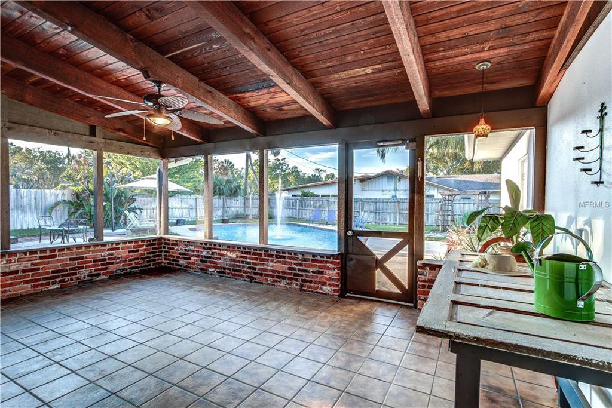


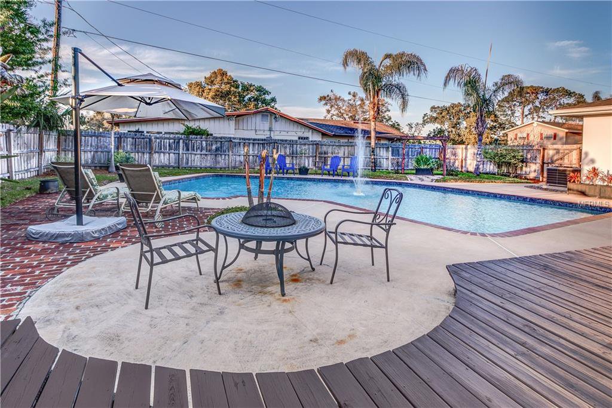
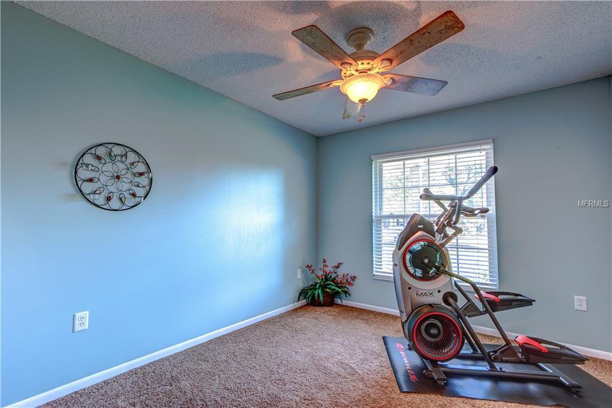
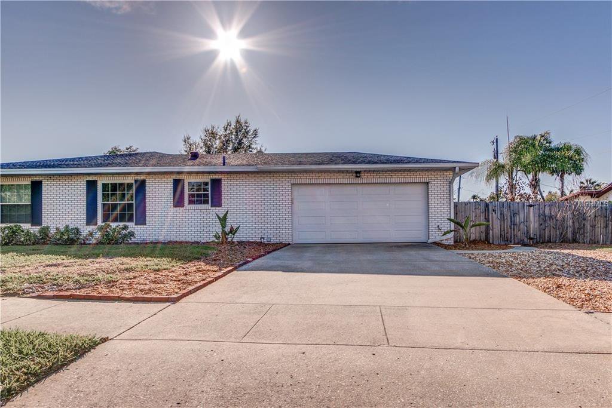
/u.realgeeks.media/belbenrealtygroup/400dpilogo.png)