5421 Nagami Drive, Windermere, FL 34786
- $411,000
- 4
- BD
- 3
- BA
- 2,883
- SqFt
- Sold Price
- $411,000
- List Price
- $409,000
- Status
- Sold
- Closing Date
- May 25, 2018
- MLS#
- O5568348
- Property Style
- Single Family
- Year Built
- 2005
- Bedrooms
- 4
- Bathrooms
- 3
- Living Area
- 2,883
- Lot Size
- 10,154
- Acres
- 0.23
- Total Acreage
- 0 to less than 1/4
- Legal Subdivision Name
- Summerport Ph 03
- MLS Area Major
- Windermere
Property Description
Awesome home with 4 bedrooms, 3 baths, saltwater pool, and fully fenced rear lawn. This home sited on a mature treed lot on a cul-de-sac street with no rear neighbors is in much demand. Enjoy the open floor plan featuring spacious open kitchen/family room breakfast nook with views of beautiful screened pool with lanai accented by brick-paver flooring. Great design which features a triple split bedroom floor plan with gorgeous master suite with separate area for exercise, nursery or small office plus large her's & his walk in closets typically found in homes priced much higher!! The rear lawn fully fenced lawn with brick-paver area is ideal for those late fall or mid winter fires in the fire pit. Custom salt water pool with brick paver custom deck with safety pool fence and refreshing backyard setting including a nice playground area for outdoor play and a barbecue patio area for enjoying the wonderful Florida weather. Located on a quiet cul-de-sac - no worries of thru traffic for this home location. Architectural charm and character from the front lawn with zoysia grass to the front porch through to the back recreation area. Walking distance to good community elementary school and to the brand new state of the art Windermere High School. Home warranty will convey at closing please but this on your top 3 list to show now as it will not disappoint! Close to major shopping center at Winter Garden Village and toll road 429 for downtown Orlando commuting or St Rd 535 commute to Disney!!
Additional Information
- Taxes
- $5144
- Minimum Lease
- 7 Months
- HOA Fee
- $225
- HOA Payment Schedule
- Quarterly
- Maintenance Includes
- Pool, Maintenance Grounds, Recreational Facilities
- Location
- Cul-De-Sac, Sidewalk, Paved
- Community Features
- Deed Restrictions, Playground, Pool, Tennis Courts, Security
- Zoning
- P-D
- Interior Layout
- Attic, Ceiling Fans(s), Eat-in Kitchen, High Ceilings, Kitchen/Family Room Combo, Master Bedroom Main Floor, Solid Surface Counters, Split Bedroom, Walk-In Closet(s)
- Interior Features
- Attic, Ceiling Fans(s), Eat-in Kitchen, High Ceilings, Kitchen/Family Room Combo, Master Bedroom Main Floor, Solid Surface Counters, Split Bedroom, Walk-In Closet(s)
- Floor
- Ceramic Tile
- Appliances
- Dishwasher, Disposal, Dryer, Gas Water Heater, Microwave Hood, Range, Refrigerator, Washer, Water Softener Owned
- Utilities
- Public, Street Lights, Underground Utilities
- Heating
- Natural Gas
- Air Conditioning
- Central Air
- Exterior Construction
- Block, Stucco, Wood Frame
- Exterior Features
- Irrigation System
- Roof
- Shingle
- Foundation
- Slab
- Pool
- Community, Private
- Pool Type
- Child Safety Fence, Gunite, Salt Water, Screen Enclosure
- Garage Carport
- 2 Car Garage
- Garage Spaces
- 2
- Fences
- Fenced
- Pets
- Allowed
- Flood Zone Code
- X
- Parcel ID
- 14-23-27-8393-01-110
- Legal Description
- SUMMERPORT PHASE 3 56/9 LOT 111
Mortgage Calculator
Listing courtesy of REALTY EXECUTIVES CENTRAL FL. Selling Office: KELLER WILLIAMS CLASSIC REALTY.
StellarMLS is the source of this information via Internet Data Exchange Program. All listing information is deemed reliable but not guaranteed and should be independently verified through personal inspection by appropriate professionals. Listings displayed on this website may be subject to prior sale or removal from sale. Availability of any listing should always be independently verified. Listing information is provided for consumer personal, non-commercial use, solely to identify potential properties for potential purchase. All other use is strictly prohibited and may violate relevant federal and state law. Data last updated on
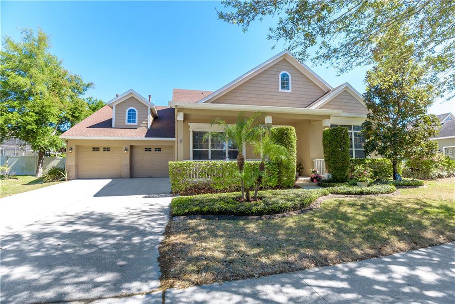
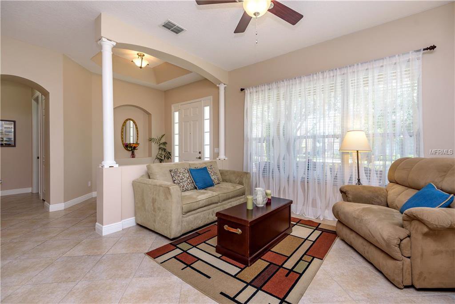
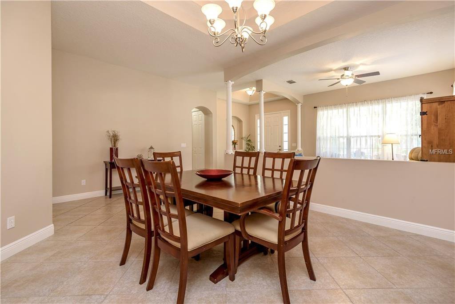
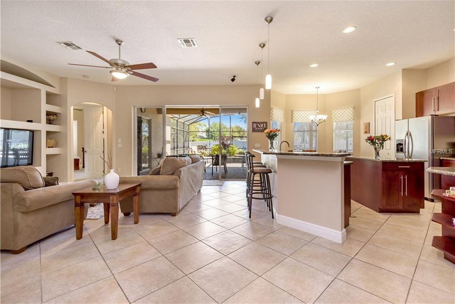
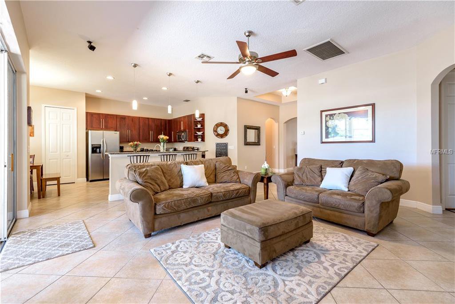
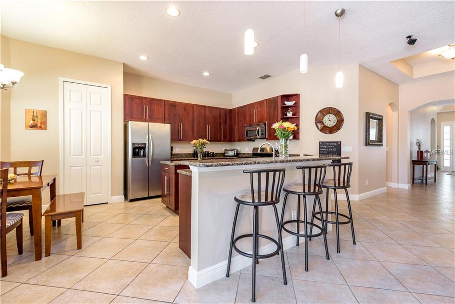
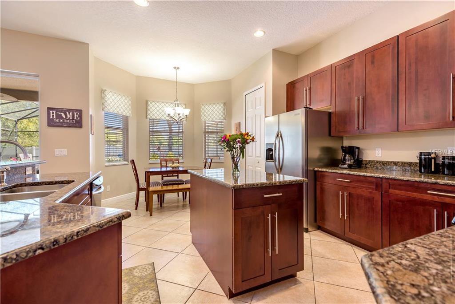
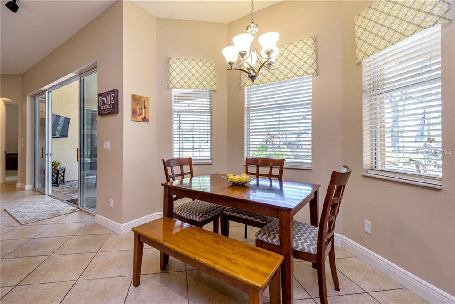
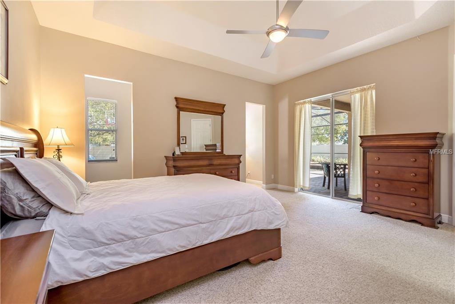
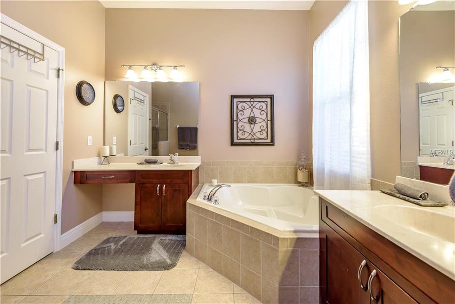
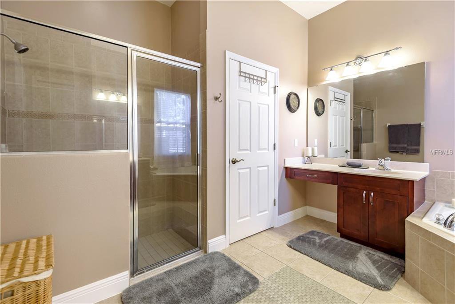
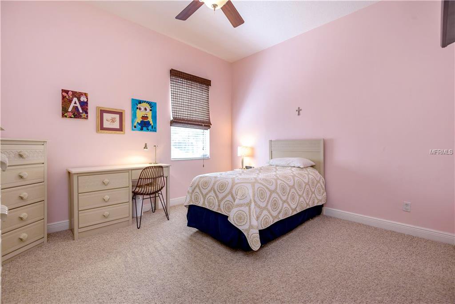
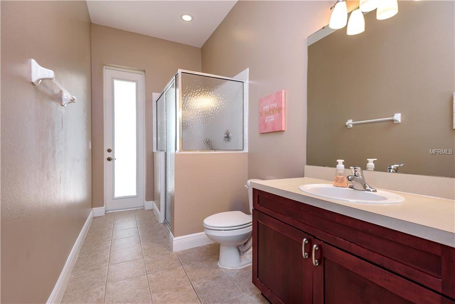
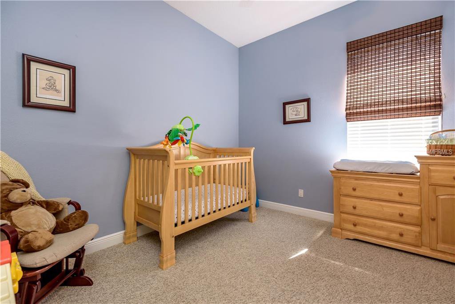
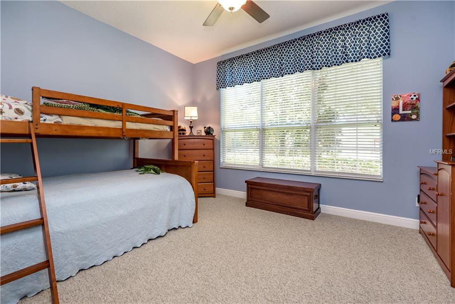
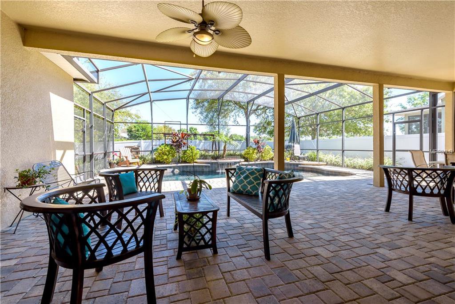
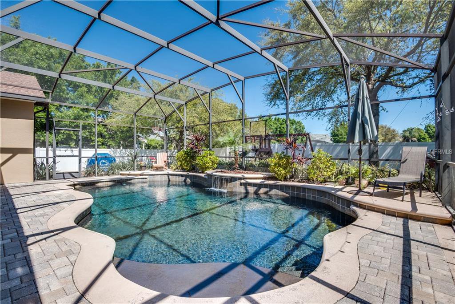
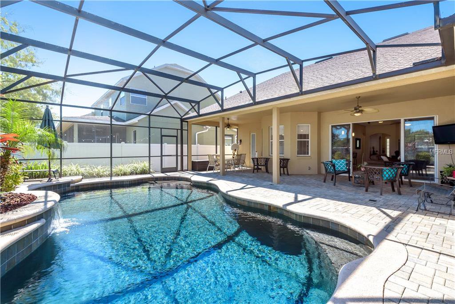
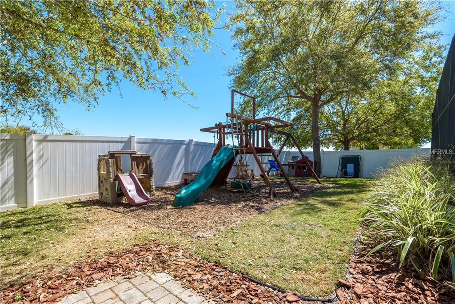
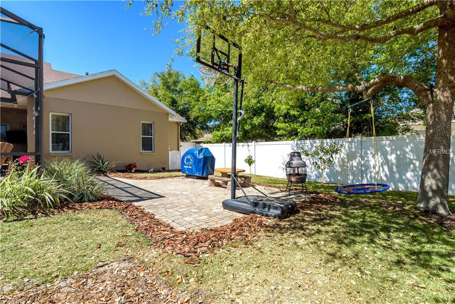
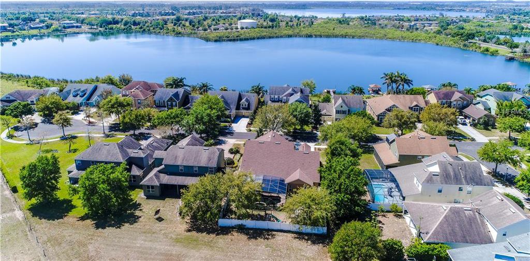
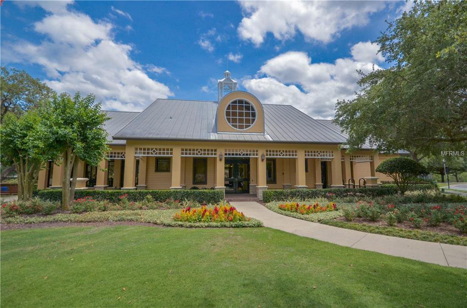
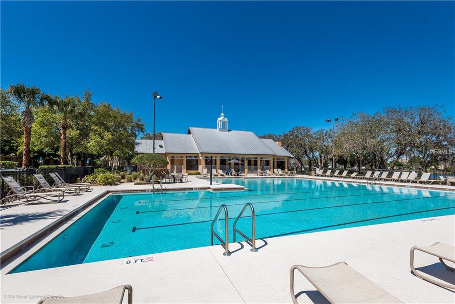
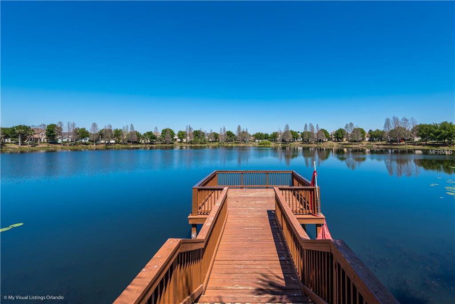
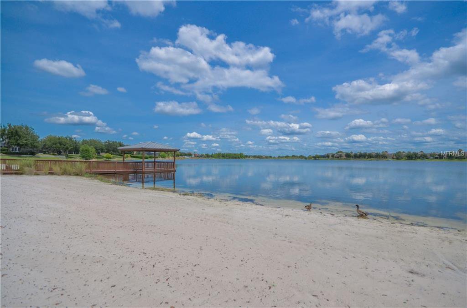
/u.realgeeks.media/belbenrealtygroup/400dpilogo.png)