14101 Magnolia Ridge Loop, Winter Garden, FL 34787
- $390,000
- 3
- BD
- 2
- BA
- 2,038
- SqFt
- Sold Price
- $390,000
- List Price
- $399,900
- Status
- Sold
- Closing Date
- May 18, 2018
- MLS#
- O5568229
- Property Style
- Single Family
- Architectural Style
- Florida
- Year Built
- 2015
- Bedrooms
- 3
- Bathrooms
- 2
- Living Area
- 2,038
- Lot Size
- 10,547
- Acres
- 0.24
- Total Acreage
- 0 to less than 1/4
- Legal Subdivision Name
- Orchard Hills Ph 1
- Complex/Comm Name
- Orchard Hills
- MLS Area Major
- Winter Garden/Oakland
Property Description
Don't miss this beautiful move-in ready 3/2 home on over-sized corner lot with custom heated salt water pool and hot tub. This well-appointed home has wood-look porcelain tile in common areas and flex space that can be used as a Den, an Office or for overnight guests. The gourmet kitchen is a chef's dream with a Double Oven, Stainless Steel Appliances, Granite Counter tops, Large Pantry, 42" Cherry Maple Cabinets, Stone Back Splash Breakfast Bar, Pendant Lights and more. In the spacious owner's retreat enjoy features like French Doors, Quartz countertops, Designer Shower with dual shower heads. This home's open floor plan and sliding doors to the screened lanai make for Florida Living at it's best. If you desire workshop space or space for toys, the 3 car garage gives you plenty of storage with a large driveway that can accommodate up to 6 cars. This home also features seamless gutters, Bali Solid Wood Privacy Blinds and is wired for a closed circuit security system. The Orchard Hills Community located in Horizon West is zoned for three of the best rated schools in Orange County. Centrally located close to Disney, Downtown Winter Garden and the 429 and turnpike, you have easy access to all of Orlando.
Additional Information
- Taxes
- $4603
- Minimum Lease
- 7 Months
- HOA Fee
- $165
- HOA Payment Schedule
- Monthly
- Maintenance Includes
- Pool, Maintenance Grounds, Management, Recreational Facilities
- Location
- Corner Lot, Oversized Lot
- Community Features
- Deed Restrictions, Fitness Center, Park, Playground, Pool
- Zoning
- P-D
- Interior Layout
- Attic, Ceiling Fans(s), Eat-in Kitchen, Kitchen/Family Room Combo, Living Room/Dining Room Combo, Master Bedroom Main Floor, Open Floorplan, Solid Surface Counters, Solid Wood Cabinets, Split Bedroom, Stone Counters, Tray Ceiling(s), Walk-In Closet(s)
- Interior Features
- Attic, Ceiling Fans(s), Eat-in Kitchen, Kitchen/Family Room Combo, Living Room/Dining Room Combo, Master Bedroom Main Floor, Open Floorplan, Solid Surface Counters, Solid Wood Cabinets, Split Bedroom, Stone Counters, Tray Ceiling(s), Walk-In Closet(s)
- Floor
- Carpet, Tile
- Appliances
- Built-In Oven, Convection Oven, Dishwasher, Disposal, Double Oven, Electric Water Heater, Microwave, Refrigerator
- Utilities
- BB/HS Internet Available, Cable Available, Electricity Connected, Public, Sprinkler Recycled, Street Lights
- Heating
- Central, Electric
- Air Conditioning
- Central Air
- Exterior Construction
- Stucco
- Exterior Features
- Irrigation System, Rain Gutters, Sliding Doors, Sprinkler Metered
- Roof
- Shingle
- Foundation
- Slab
- Pool
- Community, Private
- Pool Type
- Heated, In Ground, Pool Alarm, Salt Water, Solar Cover
- Garage Carport
- 3 Car Garage
- Garage Spaces
- 3
- Elementary School
- Keene Crossing Elementary
- Middle School
- Bridgewater Middle
- High School
- Windermere High School
- Fences
- Fenced
- Pets
- Allowed
- Flood Zone Code
- X
- Parcel ID
- 09-23-27-5844-01-540
- Legal Description
- ORCHARD HILLS PHASE 1 81/18 LOT 154
Mortgage Calculator
Listing courtesy of SIGNATURE LAKES REALTY LLC. Selling Office: EXP REALTY LLC.
StellarMLS is the source of this information via Internet Data Exchange Program. All listing information is deemed reliable but not guaranteed and should be independently verified through personal inspection by appropriate professionals. Listings displayed on this website may be subject to prior sale or removal from sale. Availability of any listing should always be independently verified. Listing information is provided for consumer personal, non-commercial use, solely to identify potential properties for potential purchase. All other use is strictly prohibited and may violate relevant federal and state law. Data last updated on
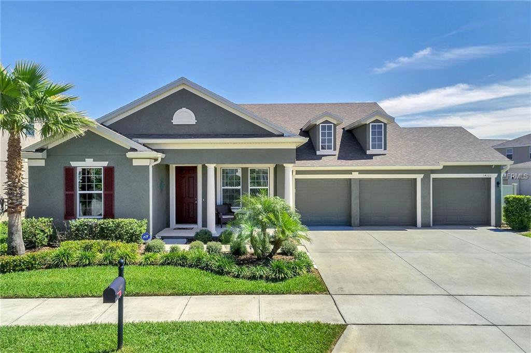
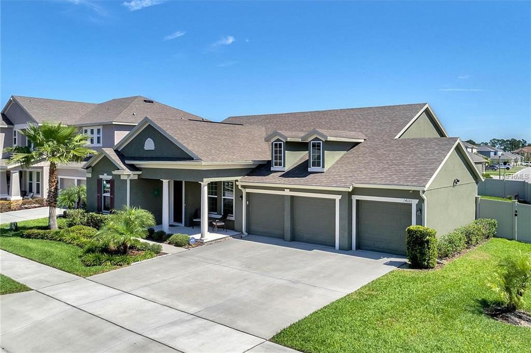
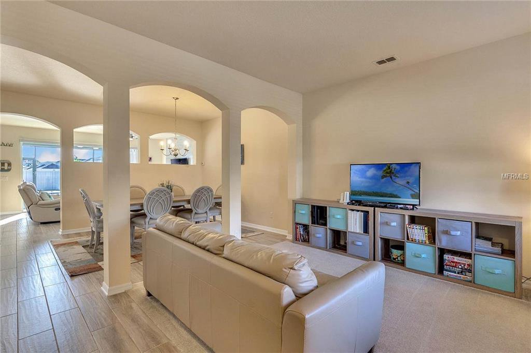
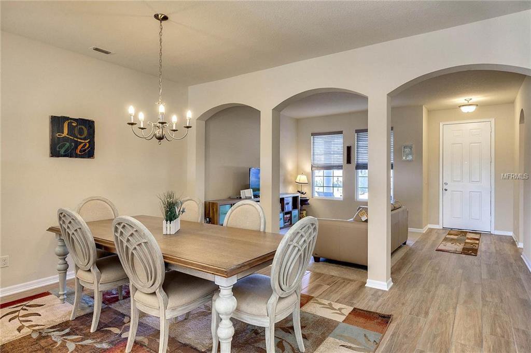
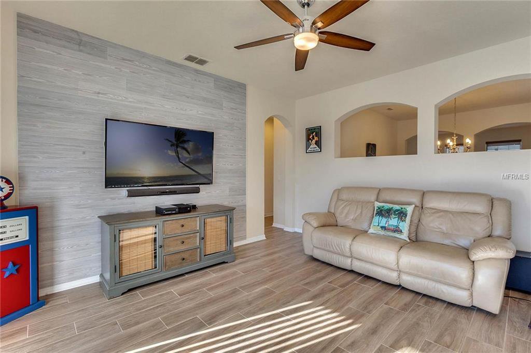

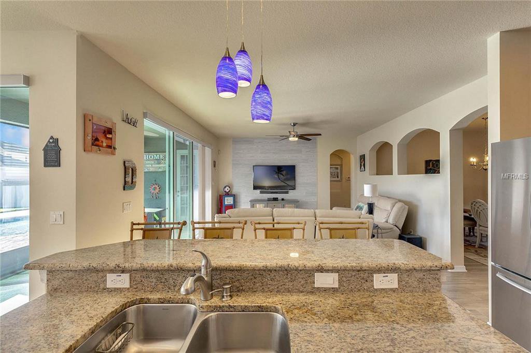
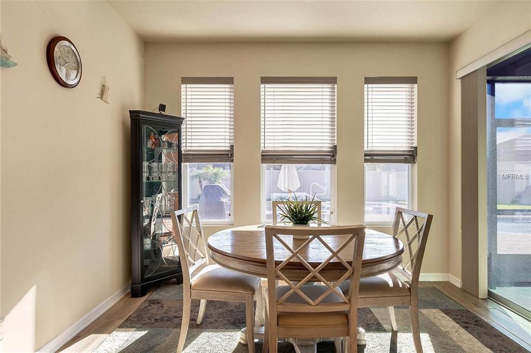
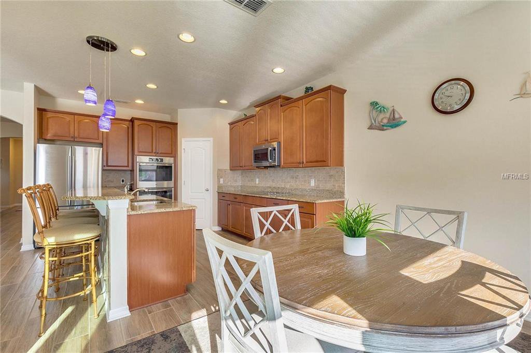
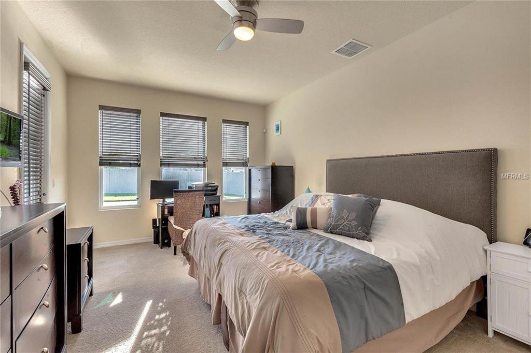
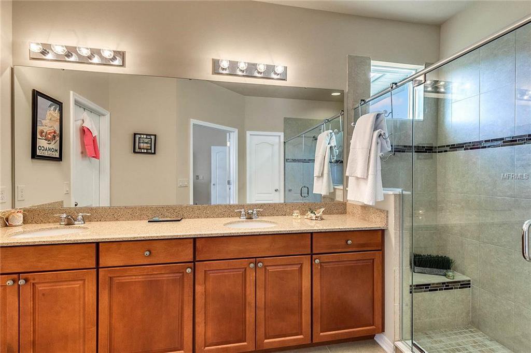
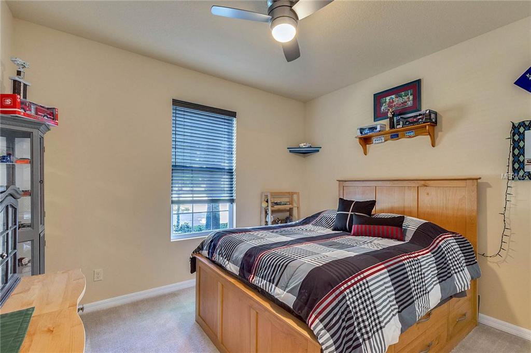

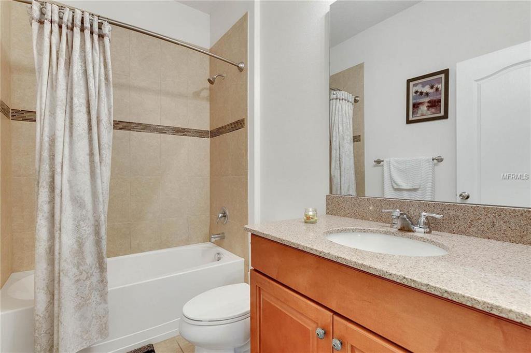
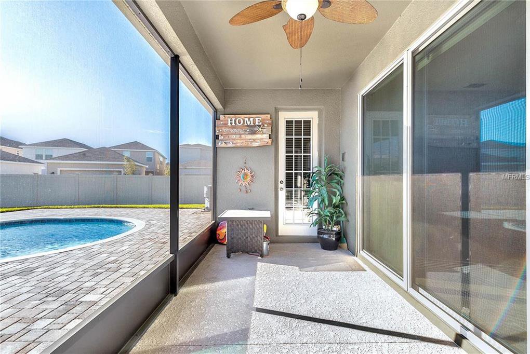
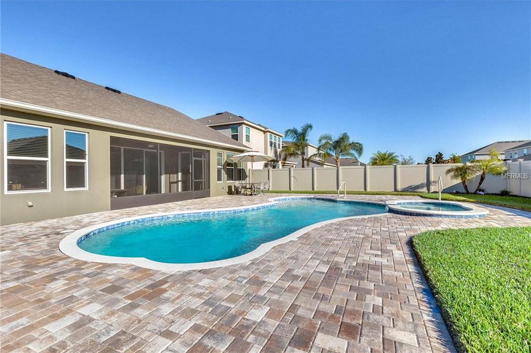
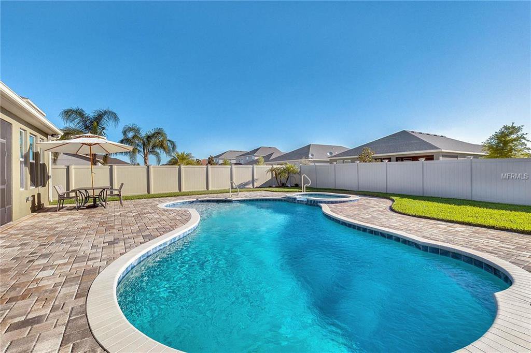
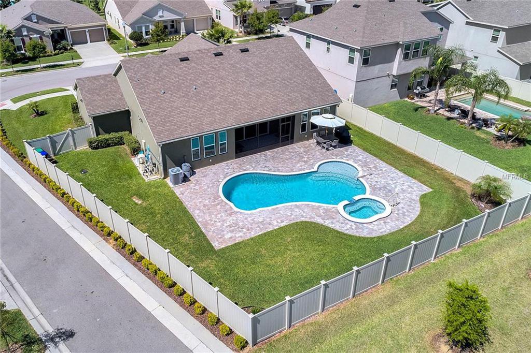
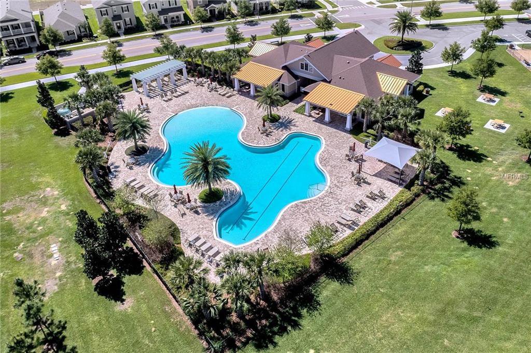
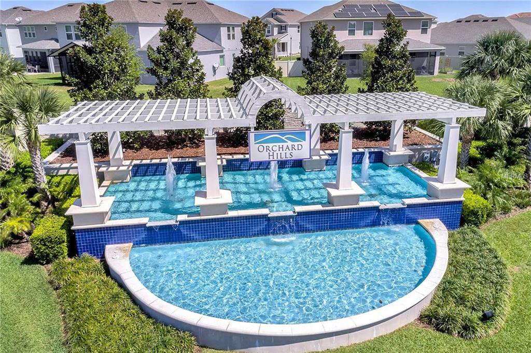
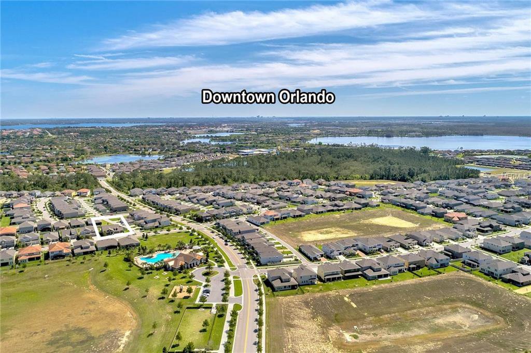
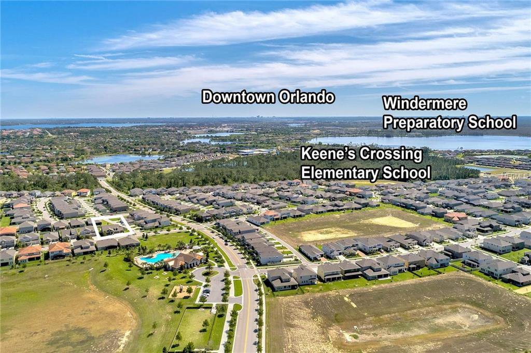
/u.realgeeks.media/belbenrealtygroup/400dpilogo.png)