255 Ponce Lane, Debary, FL 32713
- $215,000
- 3
- BD
- 2.5
- BA
- 1,715
- SqFt
- Sold Price
- $215,000
- List Price
- $215,000
- Status
- Sold
- Closing Date
- Nov 07, 2018
- MLS#
- O5564880
- Property Style
- Single Family
- Architectural Style
- Colonial
- Year Built
- 1988
- Bedrooms
- 3
- Bathrooms
- 2.5
- Baths Half
- 1
- Living Area
- 1,715
- Lot Size
- 10,600
- Acres
- 0.24
- Total Acreage
- Up to 10, 889 Sq. Ft.
- Legal Subdivision Name
- Plantation Est
- MLS Area Major
- Debary
Property Description
Lake Front completely updated, move in ready, 2 story home with amazing views. Stunning new kitchen cabinets with new granite, and stainless steal appliances. Dining area also visible to the gorgeous lake just steps out your new 3 door impact resistant sliders. New hand scraped wood laminate flooring throughout the entire down stairs with new porcelain wood grain tile in both downstairs bathrooms. Double french doors lead into the downstairs master bedroom with a remodeled bathroom, including, new shower, toilet, cabinets and counters along with new closet doors, lights and decorative mirror. Down stairs half bath also has new sink, cabinet and toilet. Living room has fabulous corner stone fireplace with stone carrying to the top of the 2nd floor vaulted ceiling. Upstair offers a roomy loft overlooking the living room and peaceful lake views in between the 2 bedrooms and the updated 2nd bathroom with new counter and toilet. House has a cozy layout and the front of the house also has a nice porch area. This house provides tons of natural light and has been freshly painted with modern grey tones. Located w/ easy access to I-4 & just minutes from Sanford Mall where you will find endless shopping & dining choices. This AMAZING PROPERTY will not last long. Come check it out today!
Additional Information
- Taxes
- $2289
- Minimum Lease
- No Minimum
- Location
- Conservation Area, City Limits, Near Public Transit, Paved
- Community Features
- Deed Restrictions
- Zoning
- RES
- Interior Layout
- Attic, Cathedral Ceiling(s), Ceiling Fans(s), Crown Molding, Eat-in Kitchen, High Ceilings, Master Downstairs, Solid Wood Cabinets, Split Bedroom, Stone Counters, Vaulted Ceiling(s)
- Interior Features
- Attic, Cathedral Ceiling(s), Ceiling Fans(s), Crown Molding, Eat-in Kitchen, High Ceilings, Master Downstairs, Solid Wood Cabinets, Split Bedroom, Stone Counters, Vaulted Ceiling(s)
- Floor
- Carpet, Laminate, Tile
- Appliances
- Dishwasher, Disposal, Dryer, Electric Water Heater, Microwave, Range, Refrigerator, Washer, Water Filter Owned
- Utilities
- Cable Available, Electricity Connected
- Heating
- Central, Electric
- Air Conditioning
- Central Air
- Fireplace Description
- Living Room, Wood Burning
- Exterior Construction
- Siding, Wood Frame
- Exterior Features
- Sliding Doors
- Roof
- Shingle
- Foundation
- Slab
- Pool
- No Pool
- Garage Carport
- 2 Car Garage
- Garage Spaces
- 2
- Water Name
- Bass Lake
- Water View
- Lake
- Water Access
- Lake
- Water Frontage
- Lake
- Pets
- Allowed
- Flood Zone Code
- X/A
- Parcel ID
- 34-18-30-26-19-0060
- Legal Description
- LOT 6 BLK 19 UNIT 16 MB 23 PG 30 PLANTATION ESTS PER OR 4 513 PG 3494 PER OR 5621 PG 4651 PER OR 6216 PG 3826 PER OR 6 351 PG 4876
Mortgage Calculator
Listing courtesy of Tuscawilla Realty, Inc. Selling Office: KELLER WILLIAMS ADVANTAGE III.
StellarMLS is the source of this information via Internet Data Exchange Program. All listing information is deemed reliable but not guaranteed and should be independently verified through personal inspection by appropriate professionals. Listings displayed on this website may be subject to prior sale or removal from sale. Availability of any listing should always be independently verified. Listing information is provided for consumer personal, non-commercial use, solely to identify potential properties for potential purchase. All other use is strictly prohibited and may violate relevant federal and state law. Data last updated on
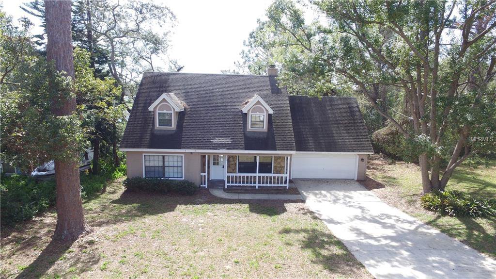
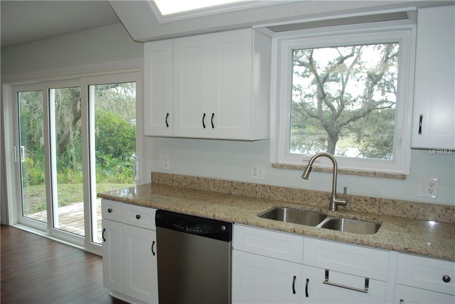
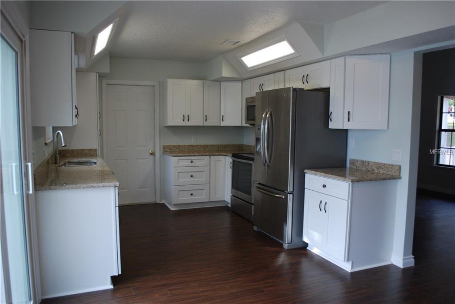
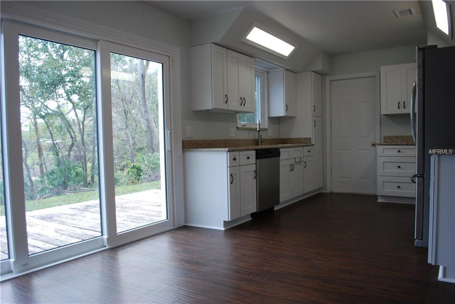
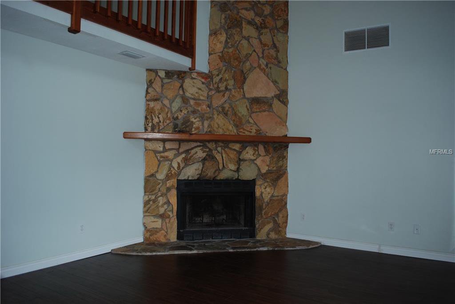
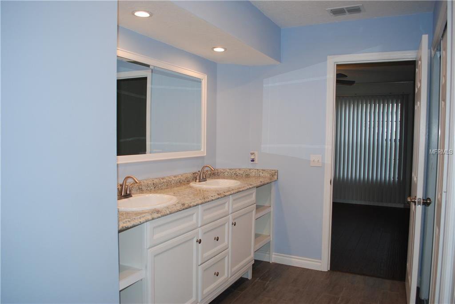
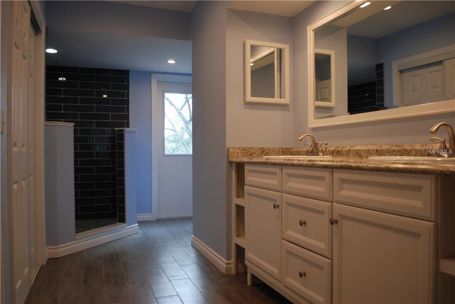
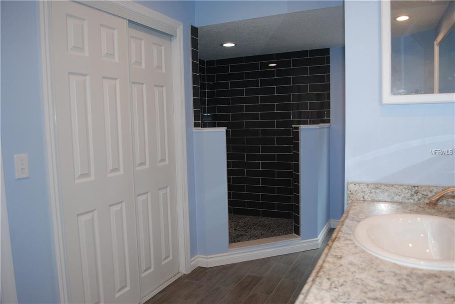
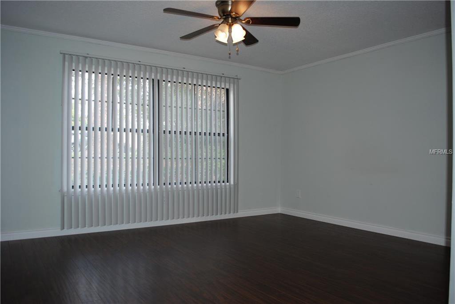
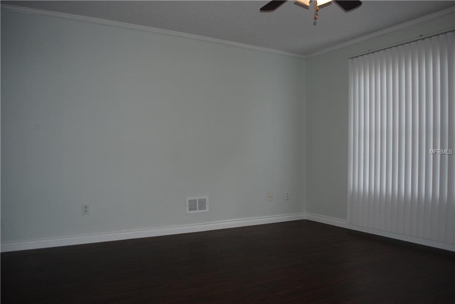
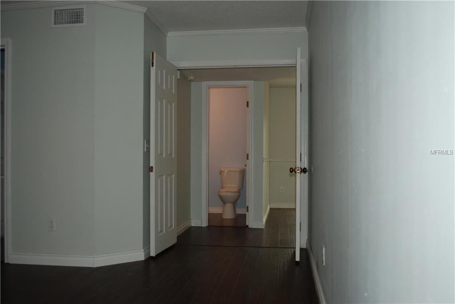
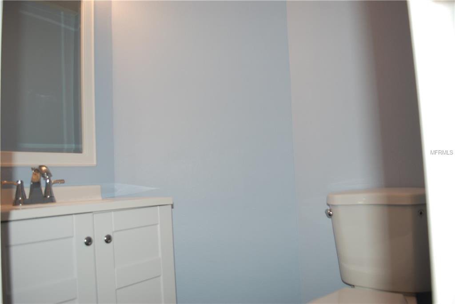
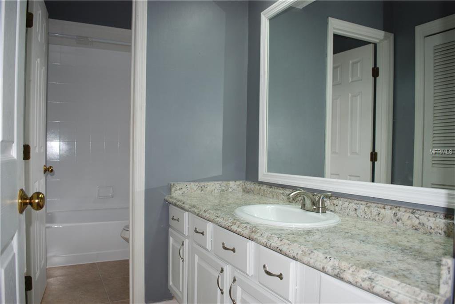
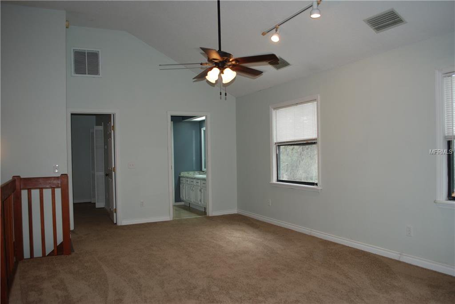
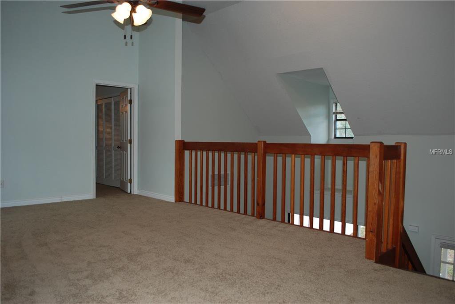
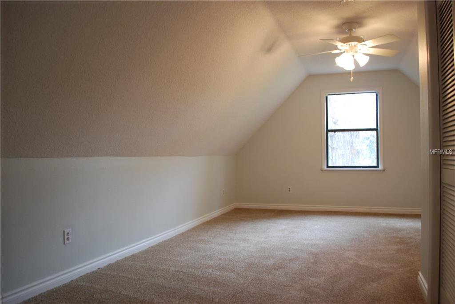
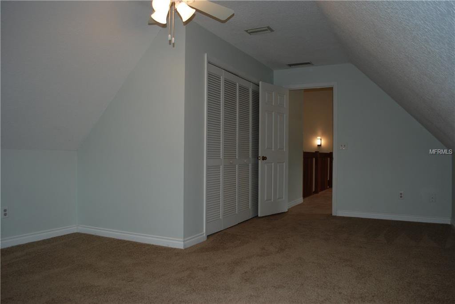
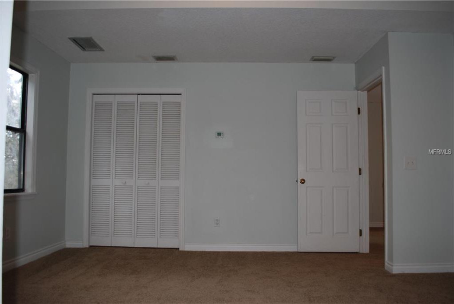
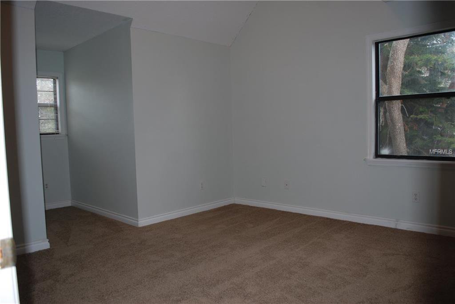
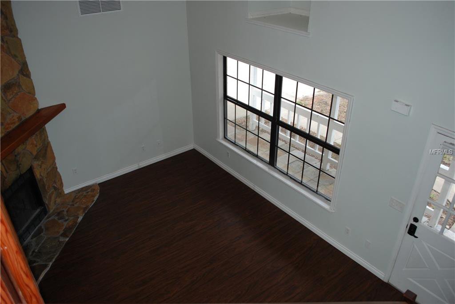
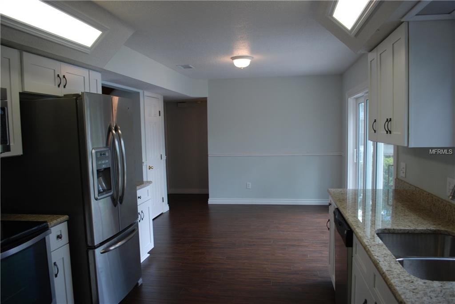
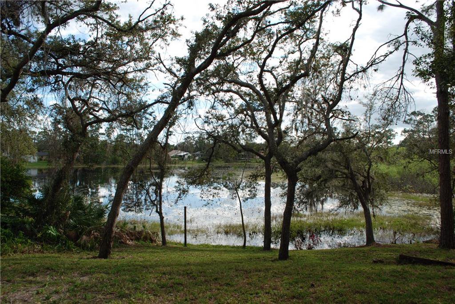
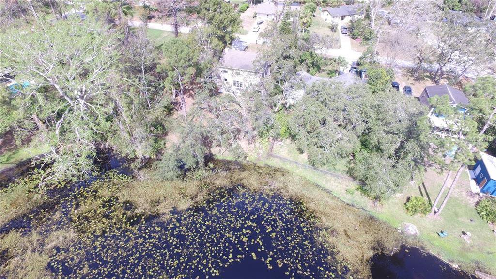
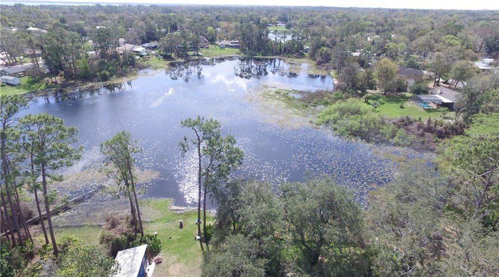
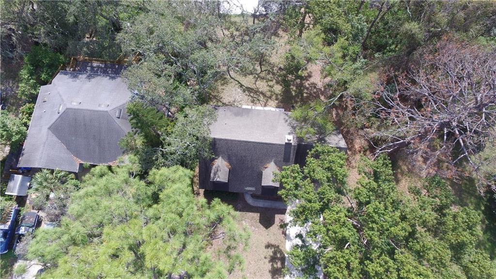
/u.realgeeks.media/belbenrealtygroup/400dpilogo.png)