1562 Stormway Court, Apopka, FL 32712
- $255,000
- 3
- BD
- 3
- BA
- 2,346
- SqFt
- Sold Price
- $255,000
- List Price
- $273,000
- Status
- Sold
- Closing Date
- Sep 21, 2018
- MLS#
- O5559317
- Property Style
- Single Family
- Year Built
- 1981
- Bedrooms
- 3
- Bathrooms
- 3
- Living Area
- 2,346
- Lot Size
- 19,474
- Acres
- 0.45
- Total Acreage
- 1/4 Acre to 21779 Sq. Ft.
- Legal Subdivision Name
- Errol Estate
- MLS Area Major
- Apopka
Property Description
This 3 bedroom 3 bath home features over 2,300 square feet of living space, and is situated on a beautiful 1/2 acre wooded lot with mature trees and NO rear neighbors!! NEW ROOF SEPT 2016!! The front porch leads to glass double door entry that flanks the formal living and formal dining rooms. The family room overlooks the backyard and screened lanai, centered around a beautiful wood burning fireplace. The bright kitchen features white cabinets and adjacent breakfast nook with wet bar and sliding glass door to the huge patio. Extend your entertainment outside to the large screened lanai to enjoy Florida’s beautiful weather. The tree shaded backyard is the ideal setting to relax while watching the kids play. Retreat to the master suite with sliding glass door to the lanai, and master bath with cultured marble dual sink split vanity, his and hers closets with built-in shelves, and soaking tub/shower combo. You will be Impressed with the Oversized 2nd bedroom which has "in suite" bathroom - Perfect for an in-law, guests etc. All Bedrooms are oversized! Located close to shopping, dining, great schools, SR-429 and everything that Central Florida has to offer
Additional Information
- Taxes
- $1719
- Minimum Lease
- 7 Months
- HOA Fee
- $246
- HOA Payment Schedule
- Annually
- Location
- City Limits, Oversized Lot, Street Dead-End, Paved
- Community Features
- Deed Restrictions, Irrigation-Reclaimed Water
- Property Description
- One Story
- Zoning
- R-1AA
- Interior Layout
- Attic, Ceiling Fans(s), Eat-in Kitchen, Open Floorplan, Split Bedroom, Walk-In Closet(s)
- Interior Features
- Attic, Ceiling Fans(s), Eat-in Kitchen, Open Floorplan, Split Bedroom, Walk-In Closet(s)
- Floor
- Bamboo, Ceramic Tile
- Appliances
- Dishwasher, Disposal, Range Hood, Refrigerator
- Utilities
- BB/HS Internet Available, Public
- Heating
- Heat Pump
- Air Conditioning
- Central Air
- Fireplace Description
- Wood Burning
- Exterior Construction
- Block, Stucco
- Exterior Features
- Irrigation System, Sidewalk
- Roof
- Shingle
- Foundation
- Slab
- Pool
- No Pool
- Garage Carport
- 2 Car Garage
- Garage Spaces
- 2
- Garage Features
- Garage Faces Rear, Garage Faces Side
- Elementary School
- Apopka Elem
- Middle School
- Wolf Lake Middle
- High School
- Apopka High
- Pets
- Allowed
- Flood Zone Code
- X
- Parcel ID
- 31-20-28-2521-00-410
- Legal Description
- ERROL ESTATE UNIT 4A 7/88 LOT 41
Mortgage Calculator
Listing courtesy of BELBEN REALTY GROUP. Selling Office: FUTURE HOME REALTY INC.
StellarMLS is the source of this information via Internet Data Exchange Program. All listing information is deemed reliable but not guaranteed and should be independently verified through personal inspection by appropriate professionals. Listings displayed on this website may be subject to prior sale or removal from sale. Availability of any listing should always be independently verified. Listing information is provided for consumer personal, non-commercial use, solely to identify potential properties for potential purchase. All other use is strictly prohibited and may violate relevant federal and state law. Data last updated on
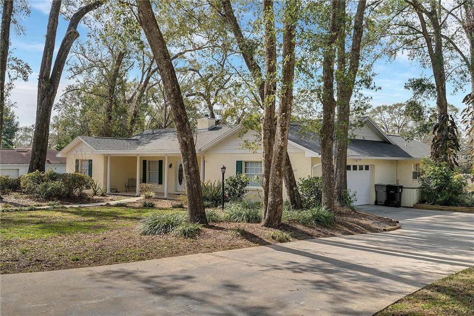
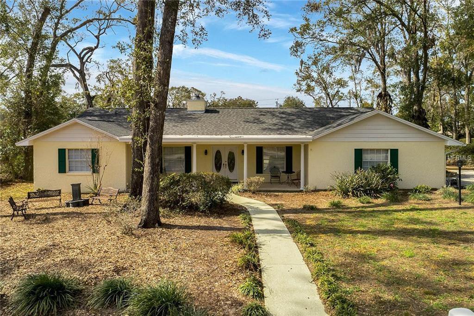
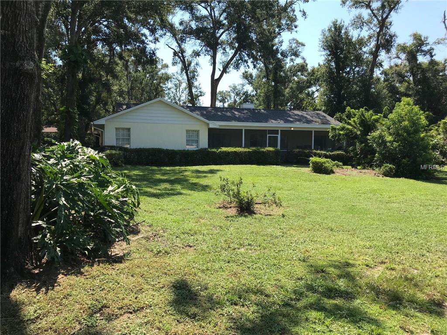
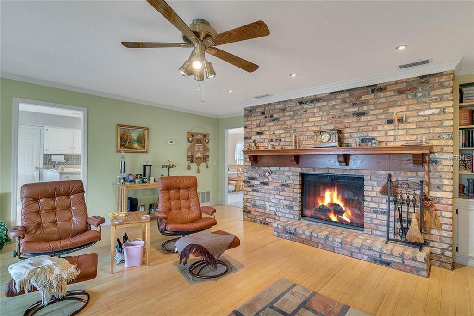
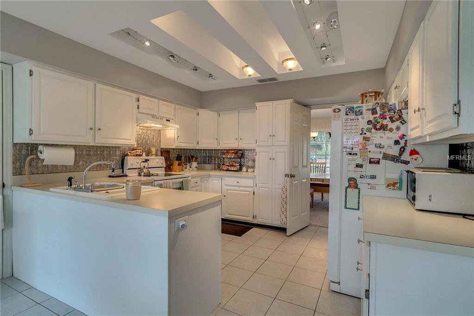
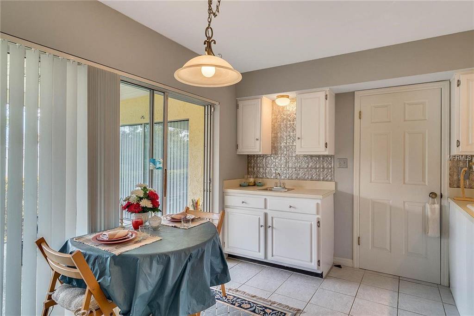
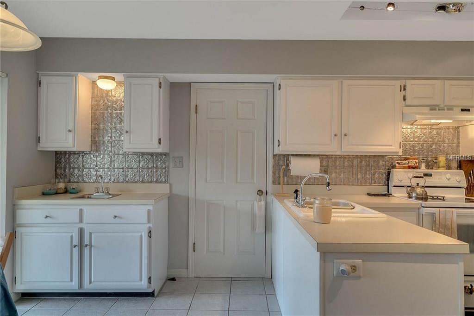
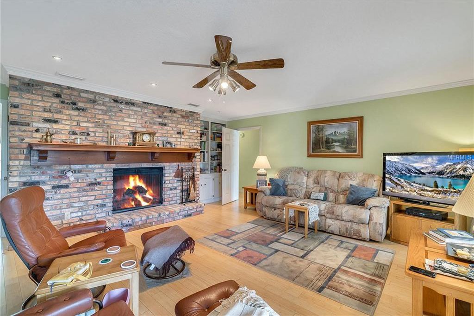
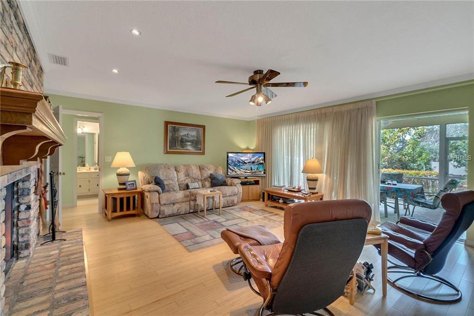
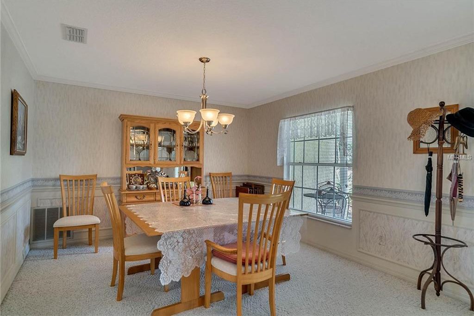
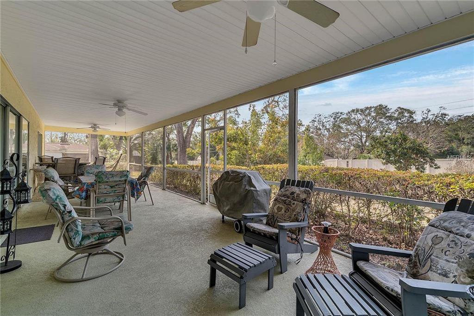
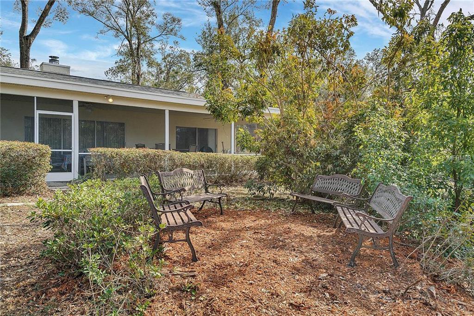
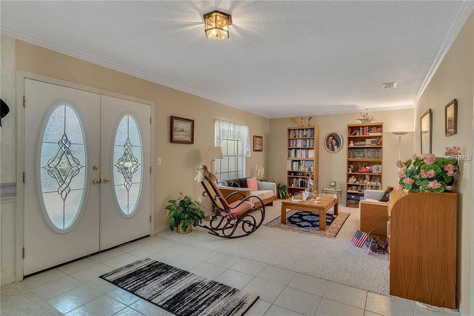
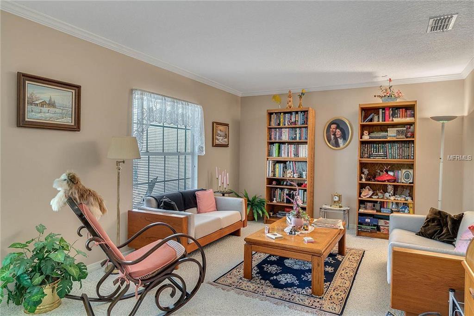
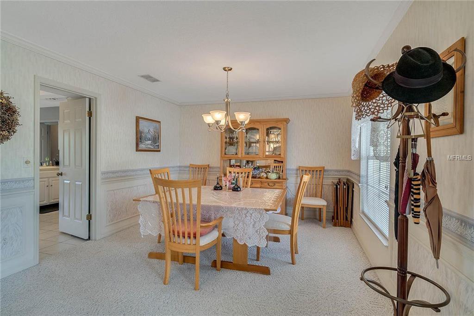
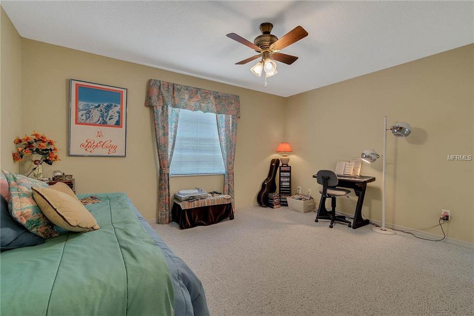
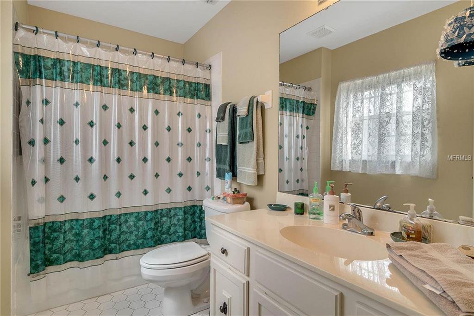
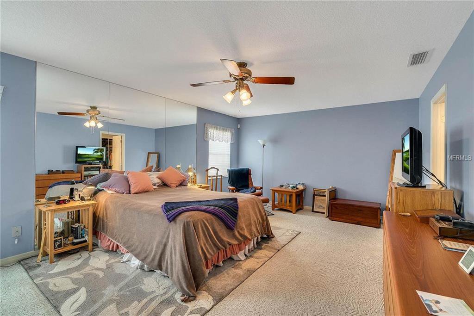
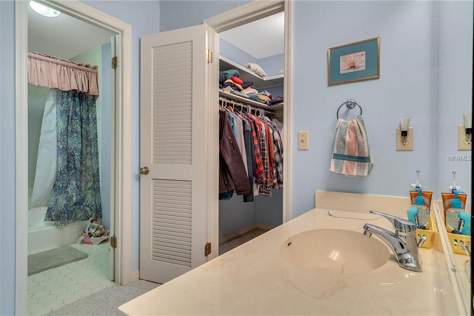
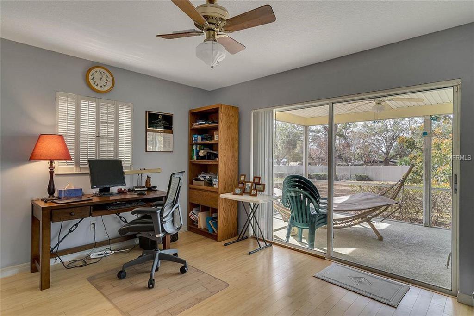
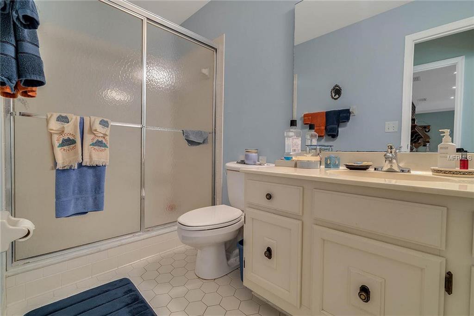
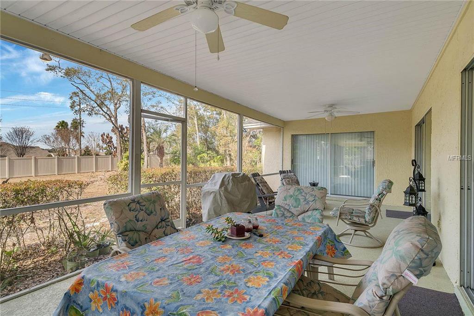
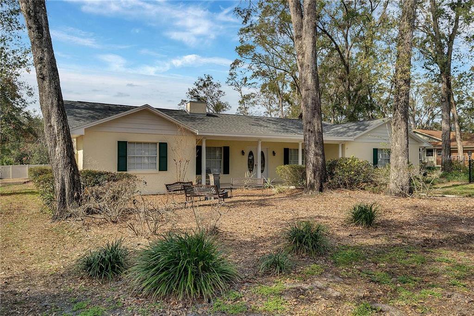
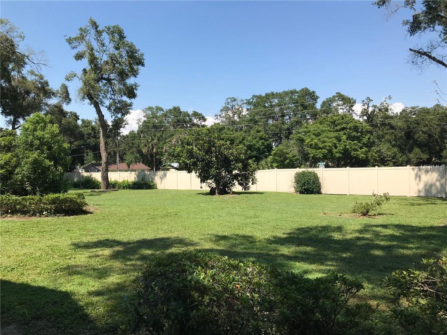
/u.realgeeks.media/belbenrealtygroup/400dpilogo.png)