17401 Magnolia Island Boulevard, Clermont, FL 34711
- $759,500
- 4
- BD
- 3.5
- BA
- 5,169
- SqFt
- Sold Price
- $759,500
- List Price
- $779,000
- Status
- Sold
- Closing Date
- Nov 25, 2019
- MLS#
- O5552175
- Property Style
- Single Family
- Architectural Style
- Colonial
- Year Built
- 2001
- Bedrooms
- 4
- Bathrooms
- 3.5
- Baths Half
- 1
- Living Area
- 5,169
- Lot Size
- 49,720
- Acres
- 1.14
- Total Acreage
- One + to Two Acres
- Legal Subdivision Name
- Magnolia Island Sub
- MLS Area Major
- Clermont
Property Description
REDUCED $80,000 SERENITY/SECURITY-NOW $175,000BELOW APPRAISAL.Highly desirable gated lake community.CUSTOM 4 bedroom/3.5 bath w/formal office (5th BR),LR & DR. Huge GOURMET kitchen w/NEWER double wall oven, NEW trash compactor, breakfast nook & LARGE family room w/custom built-ins. Master craftsmanship. Oversized master BR & master bath w/ private commode & bidet, & large walk-in shower. His/hers custom closets with extra hidden closet.Additional MASTER upstairs & 2 bedrooms, small office/hobby room. All floors are tile, wood or laminate. Special ceiling effects. Extensive custom wood-work, baseboards, crown & dental molding, wainscoting. 5169 Square feet. No wasted space. Pocket doors & extensive closets/storage including double walk-in A/C attic space. Hardy board w/ brick front porch. Pool renovation incl. waterfall, deck jets, slide & power screens for lanai. Family/entertaining paradise w/ playground, 30x30 basketball court & huge BONUS/GAME room, LAKE VIEW, 1.16 acre of professional, mature landscaping, Zoysia sod, & accent lighting with a circular paver driveway. Full house generator, energy efficient dual A/C units, central vac, tankless (LP) water heater, double pane/tinted windows, block insulation & radiant barrier, Victorian flat tile roof. Electric bills average $340/month. Move-In Ready! Common/community private launch & dock for access to the pristine 2500 acre John's Lake.Turnpike 5 miles. Additional cosmetic ALLOWANCE at closing. Pictures don't do home justice. MUST SEE! MOTIVATED!
Additional Information
- Taxes
- $6889
- Minimum Lease
- No Minimum
- HOA Fee
- $1,300
- HOA Payment Schedule
- Annually
- Maintenance Includes
- Escrow Reserves Fund, Maintenance Grounds, Private Road
- Location
- Conservation Area, Corner Lot, Gentle Sloping, In County, Oversized Lot, Street Dead-End, Paved, Private
- Community Features
- Boat Ramp, Fishing, Gated, Golf Carts OK, No Deed Restriction, Gated Community
- Zoning
- PUD
- Interior Layout
- Attic, Built in Features, Ceiling Fans(s), Central Vaccum, Crown Molding, Eat-in Kitchen, In Wall Pest System, Master Downstairs, Open Floorplan, Solid Surface Counters, Solid Wood Cabinets, Split Bedroom, Tray Ceiling(s), Walk-In Closet(s), Window Treatments
- Interior Features
- Attic, Built in Features, Ceiling Fans(s), Central Vaccum, Crown Molding, Eat-in Kitchen, In Wall Pest System, Master Downstairs, Open Floorplan, Solid Surface Counters, Solid Wood Cabinets, Split Bedroom, Tray Ceiling(s), Walk-In Closet(s), Window Treatments
- Floor
- Ceramic Tile, Laminate, Wood
- Appliances
- Convection Oven, Dishwasher, Disposal, Double Oven, Dryer, ENERGY STAR Qualified Dishwasher, Exhaust Fan, Gas Water Heater, Microwave, Refrigerator, Tankless Water Heater, Trash Compactor, Water Softener Owned
- Utilities
- Cable Available, Electricity Connected, Street Lights
- Heating
- Heat Pump, Propane
- Air Conditioning
- Central Air, Zoned
- Fireplace Description
- Family Room
- Exterior Construction
- Block, Brick, Other
- Exterior Features
- Irrigation System, Lighting, Outdoor Kitchen, Outdoor Shower, Satellite Dish, Storage
- Roof
- Tile
- Foundation
- Slab
- Pool
- Private
- Pool Type
- Child Safety Fence, Heated, Indoor, Other, Pool Sweep, Tile
- Garage Carport
- 4 Car Garage
- Garage Spaces
- 4
- Garage Features
- Circular Driveway, Garage Door Opener, Garage Faces Rear, Garage Faces Side, Oversized
- Elementary School
- Grassy Lake Elementary
- Middle School
- Windy Hill Middle
- High School
- East Ridge High
- Water Name
- Johns Lake
- Water View
- Lake
- Pets
- Allowed
- Parcel ID
- 35-22-26-100000002900
- Legal Description
- MAGNOLIA ISLAND SUB LOT 29 PB 32 PGS 68-69 ORB 1662 PG 0835 ORB 3181 PG 1661
Mortgage Calculator
Listing courtesy of Weichert Realtors Hallmark Pr. Selling Office: TRAVIS REALTY GROUP.
StellarMLS is the source of this information via Internet Data Exchange Program. All listing information is deemed reliable but not guaranteed and should be independently verified through personal inspection by appropriate professionals. Listings displayed on this website may be subject to prior sale or removal from sale. Availability of any listing should always be independently verified. Listing information is provided for consumer personal, non-commercial use, solely to identify potential properties for potential purchase. All other use is strictly prohibited and may violate relevant federal and state law. Data last updated on
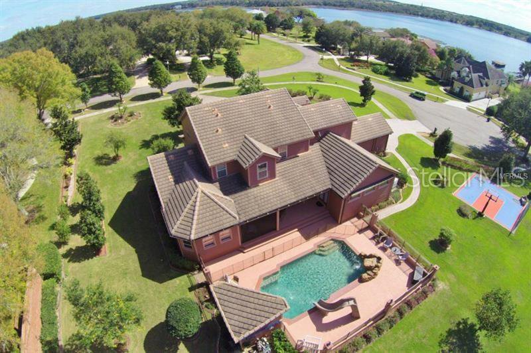
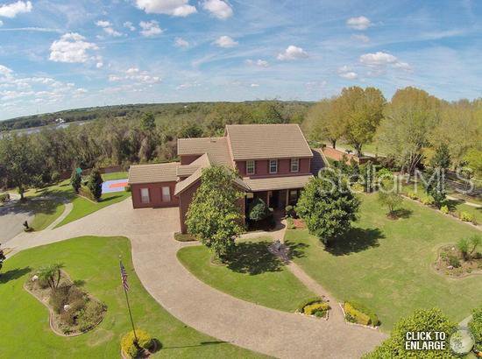
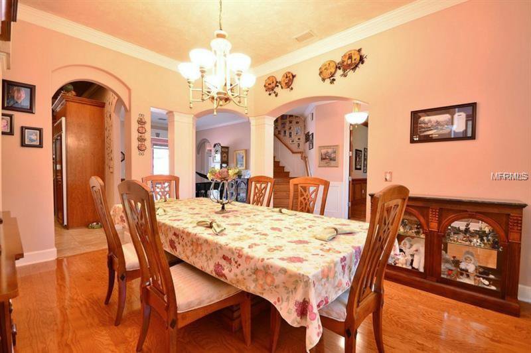
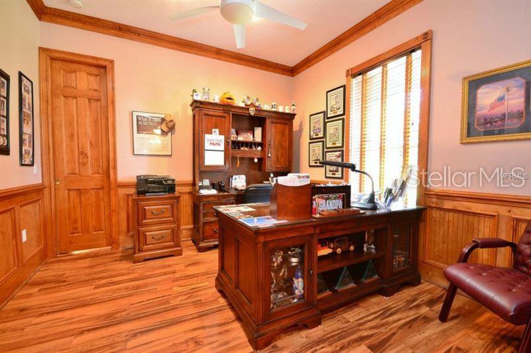
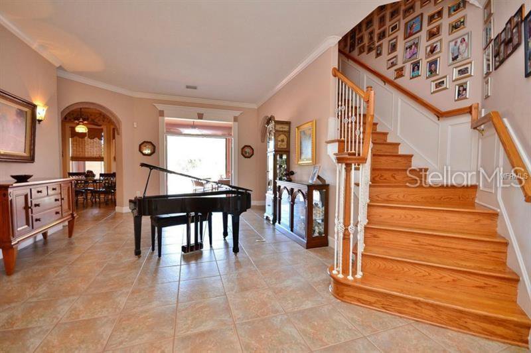
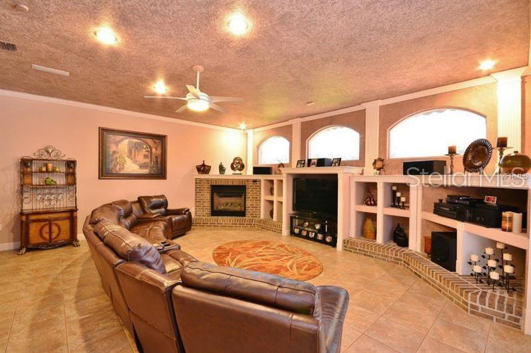


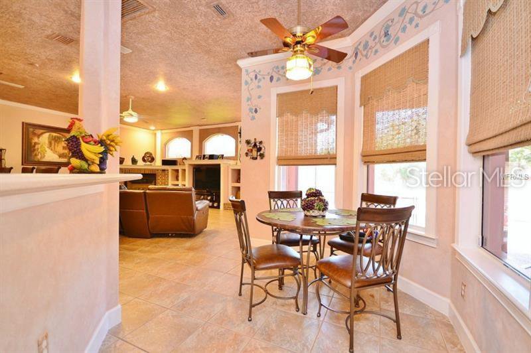

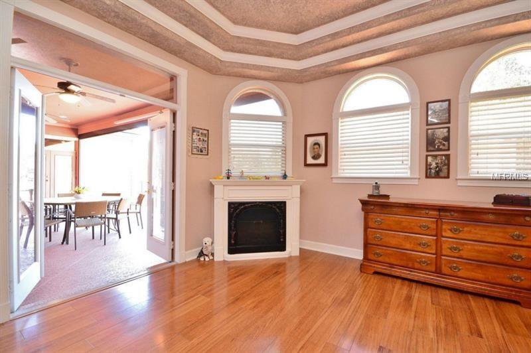
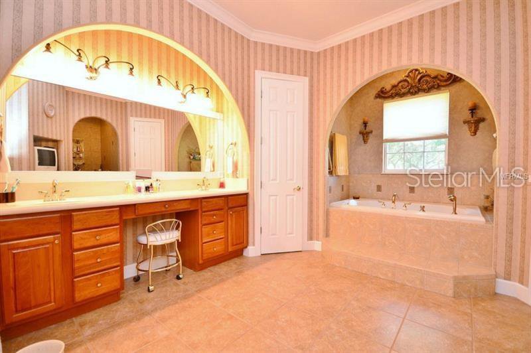

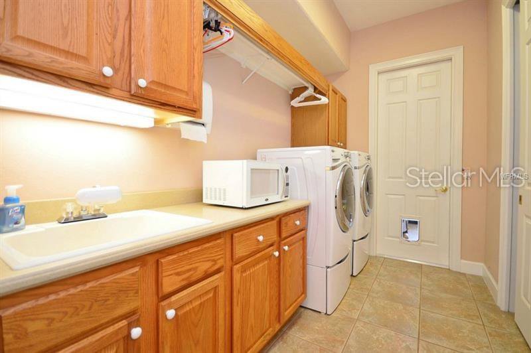
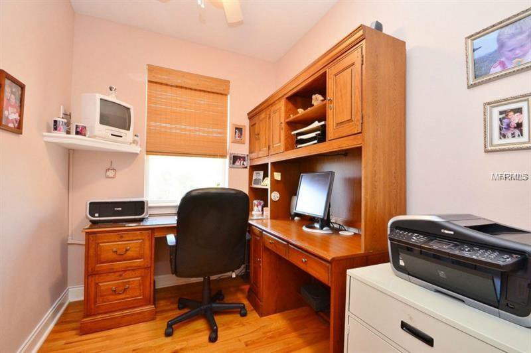
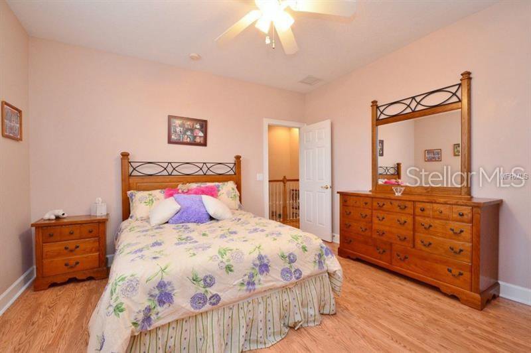
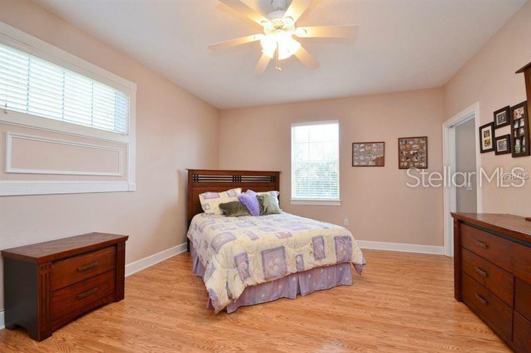

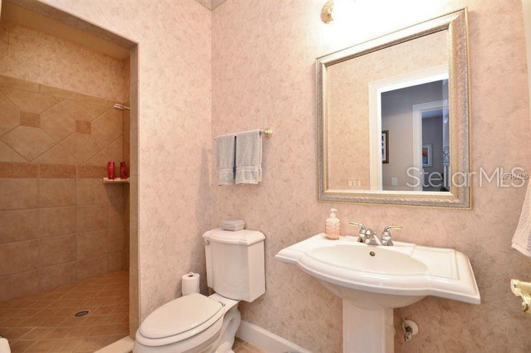
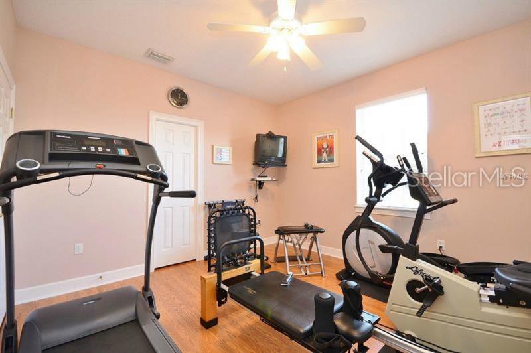
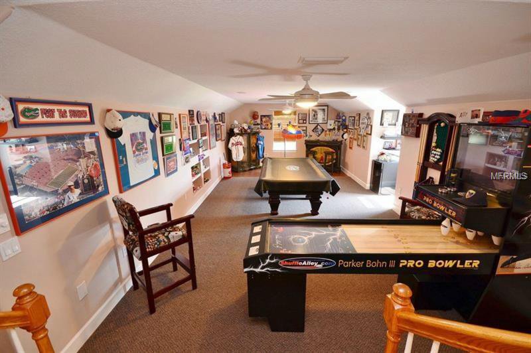
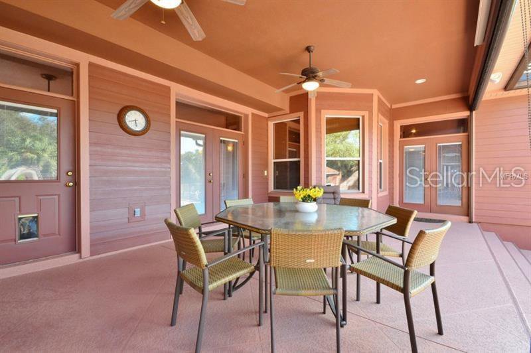
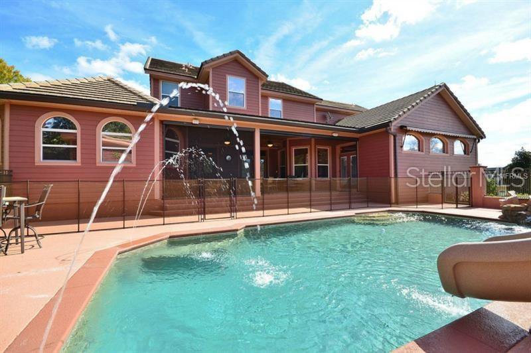
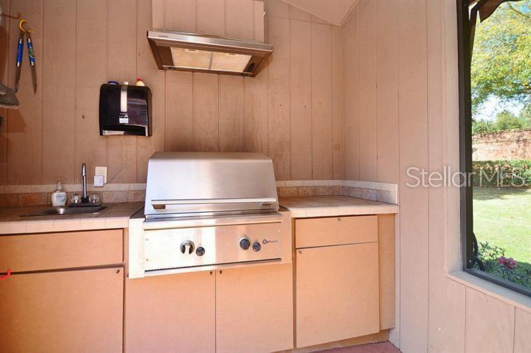
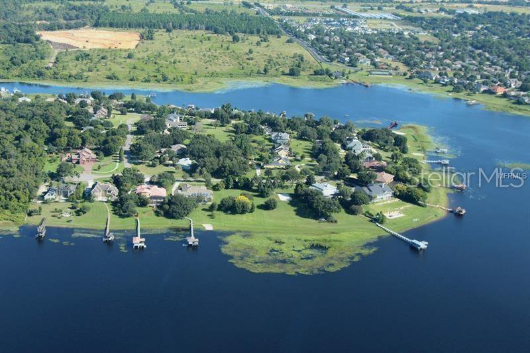
/u.realgeeks.media/belbenrealtygroup/400dpilogo.png)