1535 E Crooked Lake Drive, Eustis, FL 32726
- $532,000
- 4
- BD
- 3.5
- BA
- 4,339
- SqFt
- Sold Price
- $532,000
- List Price
- $539,000
- Status
- Sold
- Closing Date
- Nov 14, 2018
- MLS#
- O5551871
- Property Style
- Single Family
- Architectural Style
- Custom, Traditional
- Year Built
- 1948
- Bedrooms
- 4
- Bathrooms
- 3.5
- Baths Half
- 1
- Living Area
- 4,339
- Lot Size
- 52,272
- Acres
- 1.20
- Total Acreage
- 1 to less than 2
- Legal Subdivision Name
- N/A
- MLS Area Major
- Eustis
Property Description
Motivated seller will consider reasonable offers. A home of astounding beauty and perfectly situated on 1.2 acres with a picturesque setting featuring Lake Nettie frontage in the back and views of East Crooked Lake in the front. This home is truly remarkable, gracious yet whimsical and dedicated to those that desire the unique. This 4 bedroom, 3.5 bath home with separate office features rich, ornate finishes and fine craftsmanship at every turn. The formal living room and family room boast a double sided fireplace and French doors that open to the extensive outdoor terrace overlooking the beautiful park-like grounds, large sandy beach and outstanding hillside views across the lake. A focal point of the home is the beautiful island gourmet kitchen and adjacent breakfast room wrapped in walls of glass. The sumptuous "treehouse" master suite is sheer luxury adorned with tray ceiling, double crown molding, hand scraped wood flooring, large bay window overlooking the lake and a handsome floor to ceiling stacked stone fireplace that reinforces the drama of the room. Exquisite master bath with travertine, granite, morning kitchen, garden tub, oversize shower and large panes of glass showcasing panoramic views. The lower level is designed with European flair and has family and fun written all over it featuring "The Crooked Lake Grotto" with kitchen, media room and two separate bedrooms and baths.
Additional Information
- Taxes
- $7735
- Minimum Lease
- No Minimum
- Location
- Gentle Sloping, Oversized Lot, Paved
- Community Features
- No Deed Restriction
- Zoning
- R-1
- Interior Layout
- Built-in Features, Ceiling Fans(s), Coffered Ceiling(s), Crown Molding, Master Bedroom Main Floor, Solid Wood Cabinets, Split Bedroom, Stone Counters, Tray Ceiling(s), Walk-In Closet(s), Wet Bar
- Interior Features
- Built-in Features, Ceiling Fans(s), Coffered Ceiling(s), Crown Molding, Master Bedroom Main Floor, Solid Wood Cabinets, Split Bedroom, Stone Counters, Tray Ceiling(s), Walk-In Closet(s), Wet Bar
- Floor
- Marble, Wood
- Appliances
- Bar Fridge, Built-In Oven, Cooktop, Dishwasher, Disposal, Double Oven, Dryer, Electric Water Heater, Microwave, Refrigerator, Washer, Wine Refrigerator
- Utilities
- BB/HS Internet Available, Cable Available, Electricity Connected, Gas
- Heating
- Central
- Air Conditioning
- Central Air
- Fireplace Description
- Family Room, Master Bedroom
- Exterior Construction
- Block
- Exterior Features
- Balcony, French Doors, Irrigation System, Lighting, Outdoor Grill
- Roof
- Metal
- Foundation
- Basement
- Pool
- No Pool
- Garage Carport
- 2 Car Garage
- Garage Spaces
- 2
- Garage Features
- Boat, Circular Driveway, Garage Door Opener, Garage Faces Rear, Garage Faces Side
- Fences
- Fenced
- Water Name
- Lake Nettie
- Water View
- Lake
- Water Access
- Lake
- Water Frontage
- Lake
- Pets
- Allowed
- Flood Zone Code
- AE
- Parcel ID
- 13-19-26-000100001800
- Legal Description
- FROM NW COR OF LOT 26 KINGS HOMESTEAD RUN N 89-43-0 W 19.76 FT TO CENTERLINE OF CR R/W, S 02-14-30 E 149.82 FT, S 21-09-30 E 198.74 FT, S 44-14-30 E 198.85 FT, S 63-25-0 E 149.65 FT, S 87-07-0 E 184.31 FT FOR POB, RUN N 89-18-30 E 174.80 FT, N 26-50-0 E 218.52 FT TO LOW WATER LINE OF LAKE NETTIE & PT A, RETURN TO POB, RUN N 42-53-45 E 330.45 FT TO LOW WATER LINE OF LAKE NETTIE, SE'LY ALONG SAID WATER LINE 70 FT TO PT A BEING PART OF LOT 28 KINGS HOMESTEAD ORB 4190 PG 1656 ORB 4316 PG 1822
Mortgage Calculator
Listing courtesy of Premier Sothebys Int'l Realty. Selling Office: SPOUSES WITH HOUSES REALTY.
StellarMLS is the source of this information via Internet Data Exchange Program. All listing information is deemed reliable but not guaranteed and should be independently verified through personal inspection by appropriate professionals. Listings displayed on this website may be subject to prior sale or removal from sale. Availability of any listing should always be independently verified. Listing information is provided for consumer personal, non-commercial use, solely to identify potential properties for potential purchase. All other use is strictly prohibited and may violate relevant federal and state law. Data last updated on
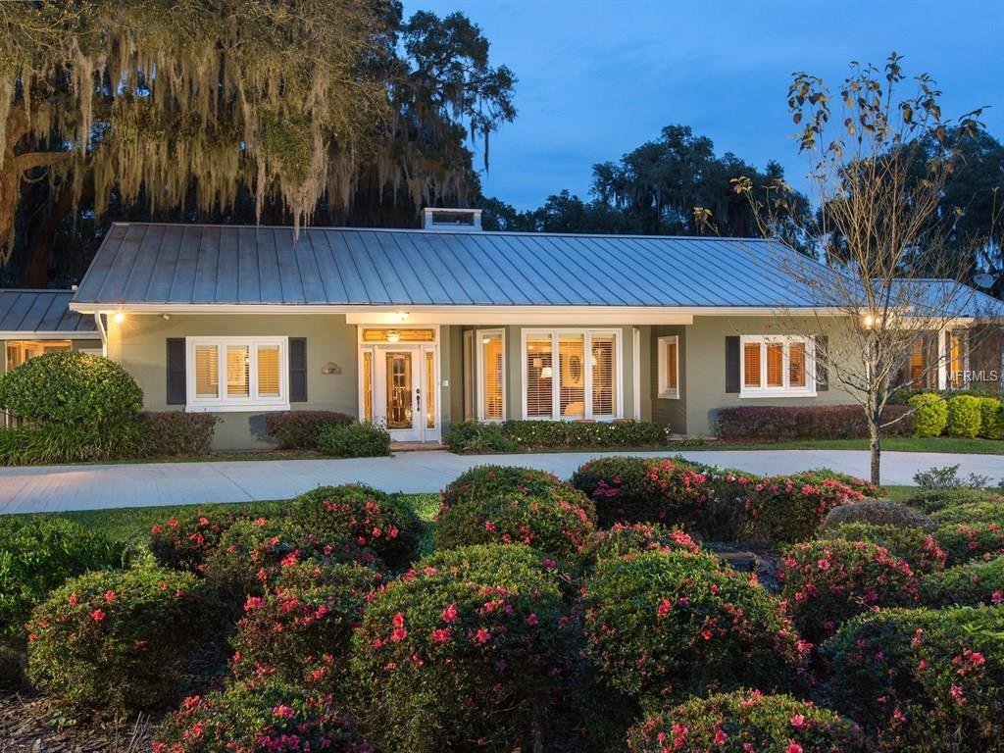







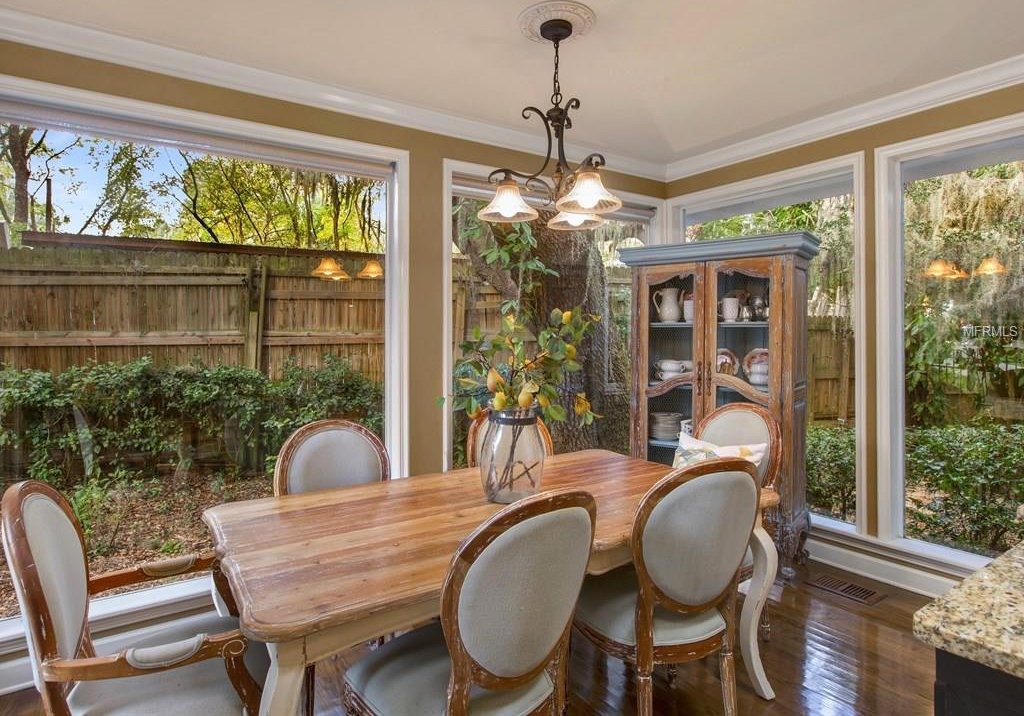
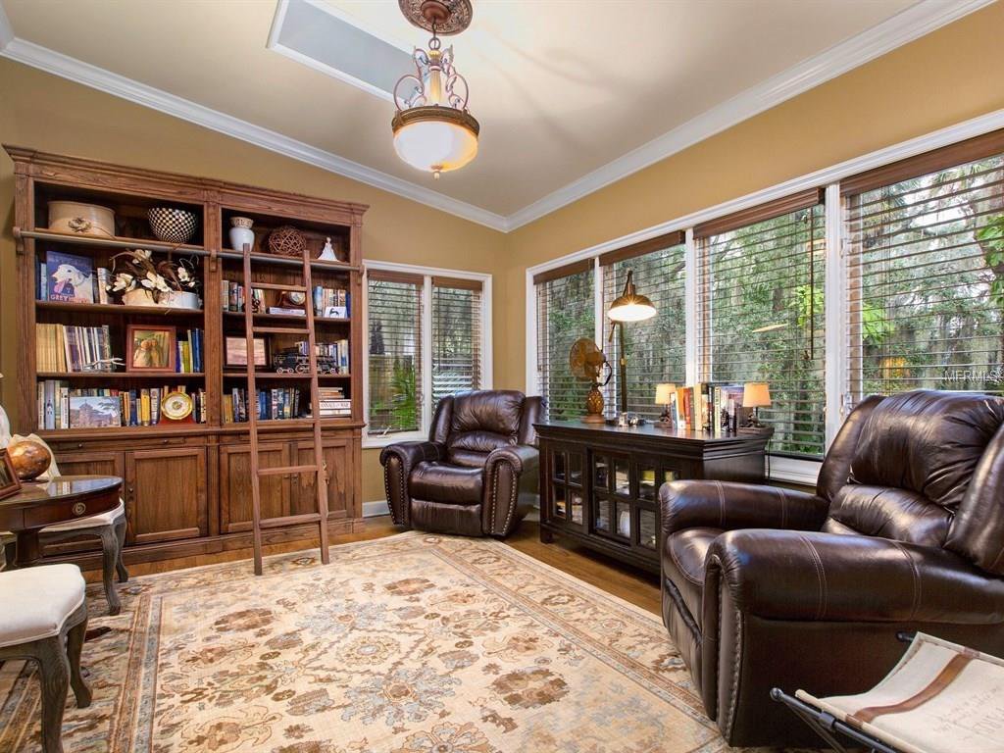





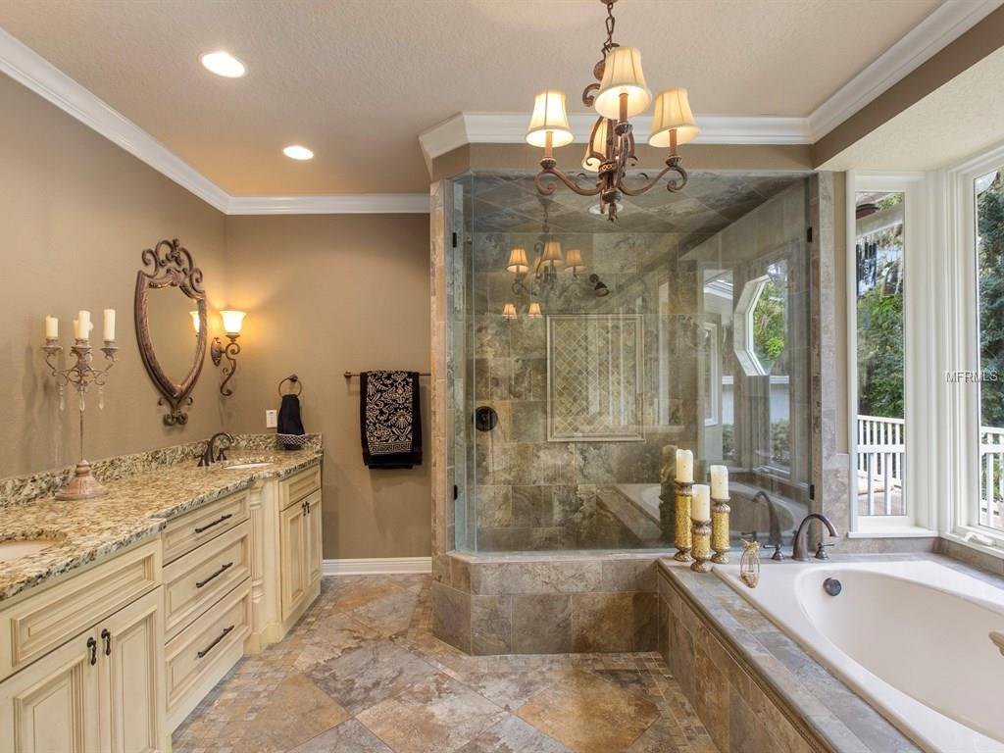





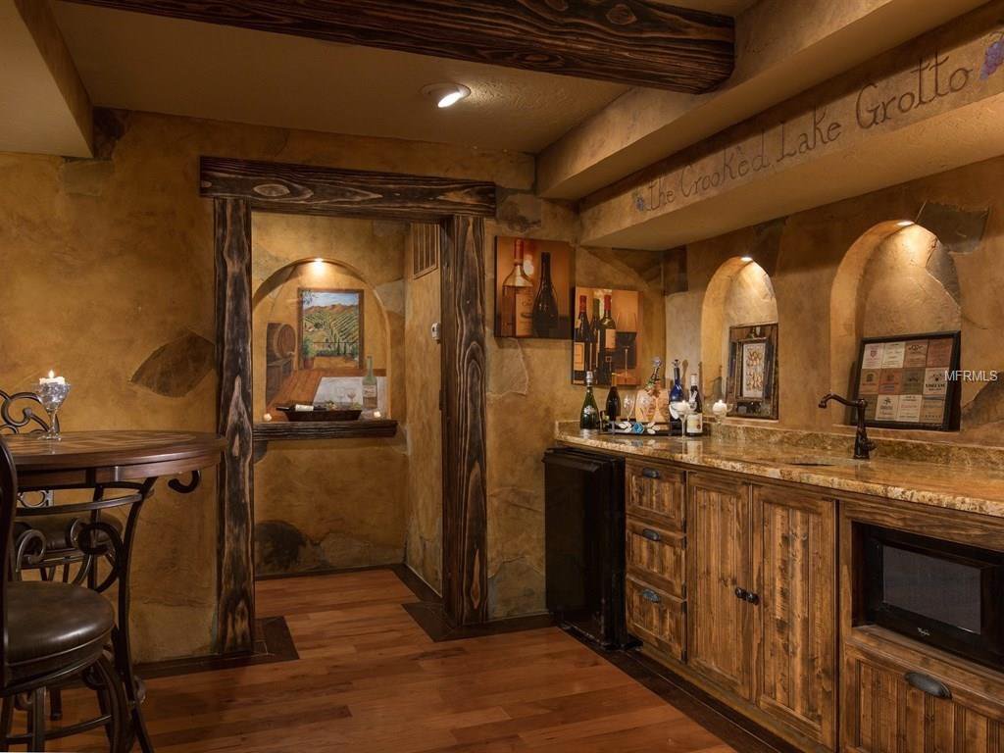



/u.realgeeks.media/belbenrealtygroup/400dpilogo.png)