5037 Greenbriar Trail, Mount Dora, FL 32757
- $305,000
- 3
- BD
- 3
- BA
- 2,573
- SqFt
- Sold Price
- $305,000
- List Price
- $339,000
- Status
- Sold
- Closing Date
- Feb 15, 2018
- MLS#
- O5551050
- Property Style
- Single Family
- Year Built
- 1997
- Bedrooms
- 3
- Bathrooms
- 3
- Living Area
- 2,573
- Lot Size
- 60,200
- Acres
- 0.25
- Total Acreage
- One + to Two Acres
- Legal Subdivision Name
- Country Club Of Mount Dora Ph Ii-4
- MLS Area Major
- Mount Dora
Property Description
Yes you CAN have the BEST of both worlds! This well-loved home combines the BEST of an energetic golf/tennis/clubhouse lifestyle, with the quiet serenity of a back-yard that backs up to a large green-space! No errant golf balls will come your way! SELLER IS INSTALLING BRAND NEW S/S APPLIANCES, INCLUDING WASHER/DRYER. Home's split plan has 3 bedrooms and 3 full baths, giving every bedroom access to its own private bathroom. Open floor plan offers a formal dining room and a spacious office with double entry doors and large closet. The family room, kitchen, and separate dinette, all have beautiful views to the back yard. Over-sized sliders in the family room open up to the expansive lanai, making it the perfect spot for entertaining or relaxing. The back-yard green-space keeps it very private, quiet and peaceful. There's plenty of storage space in this home - 2 large walk-in closets in the master suite, linen closets in the baths, inside utility, and extra closets thru-out. 2-car garage with an additional separate golf-cart half-garage entry on the side of the house. This home really offers it all - whether it's your permanent home for Florida lifestyle living, or your winter home to get away from the cold. Just minutes from shopping, restaurants, and the charming downtown Mt. Dora locale. Call now for your appointment to view this lovely home and come see this desirable community of The Country Club of Mount Dora.
Additional Information
- Taxes
- $4044
- Minimum Lease
- 6 Months
- HOA Fee
- $700
- HOA Payment Schedule
- Annually
- Community Features
- Deed Restrictions, Golf, Park, Playground, Pool, Golf Community
- Property Description
- One Story
- Zoning
- PUD
- Interior Layout
- Attic, Cathedral Ceiling(s), Ceiling Fans(s), Coffered Ceiling(s), High Ceilings, Master Downstairs, Open Floorplan, Split Bedroom, Vaulted Ceiling(s), Walk-In Closet(s)
- Interior Features
- Attic, Cathedral Ceiling(s), Ceiling Fans(s), Coffered Ceiling(s), High Ceilings, Master Downstairs, Open Floorplan, Split Bedroom, Vaulted Ceiling(s), Walk-In Closet(s)
- Floor
- Carpet, Ceramic Tile, Travertine, Wood
- Appliances
- Dishwasher, Disposal, Electric Water Heater, Microwave, Oven, Refrigerator
- Utilities
- Cable Available, Electricity Connected, Fire Hydrant, Public, Street Lights
- Heating
- Central, Electric
- Air Conditioning
- Central Air
- Exterior Construction
- Block, Stucco
- Exterior Features
- Sliding Doors, Irrigation System, Rain Gutters
- Roof
- Shingle
- Foundation
- Slab
- Pool
- Community
- Garage Carport
- 2 Car Garage, Golf Cart Garage
- Garage Spaces
- 2
- Garage Features
- Golf Cart Garage
- Elementary School
- Round Lake Elem
- Middle School
- Mount Dora Middle
- High School
- Mount Dora High
- Pets
- Allowed
- Flood Zone Code
- AE
- Parcel ID
- 20-19-27-154000E03500
- Legal Description
- MOUNT DORA, THE COUNTRY CLUB OF MOUNT DORA PHASE II-4 SUB LOT 35 BLK E PB 38 PGS 24-25 ORB 1531 PG 1142
Mortgage Calculator
Listing courtesy of RE/MAX Town & Country Realty. Selling Office: DAVE LOWE REALTY, INC..
StellarMLS is the source of this information via Internet Data Exchange Program. All listing information is deemed reliable but not guaranteed and should be independently verified through personal inspection by appropriate professionals. Listings displayed on this website may be subject to prior sale or removal from sale. Availability of any listing should always be independently verified. Listing information is provided for consumer personal, non-commercial use, solely to identify potential properties for potential purchase. All other use is strictly prohibited and may violate relevant federal and state law. Data last updated on
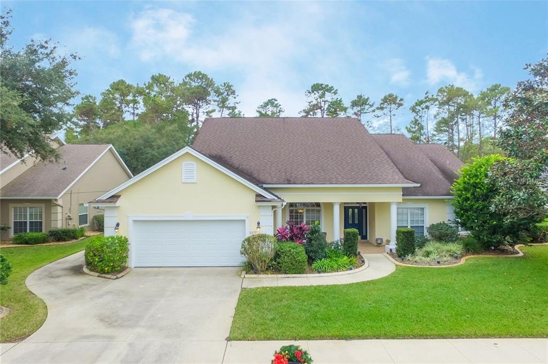
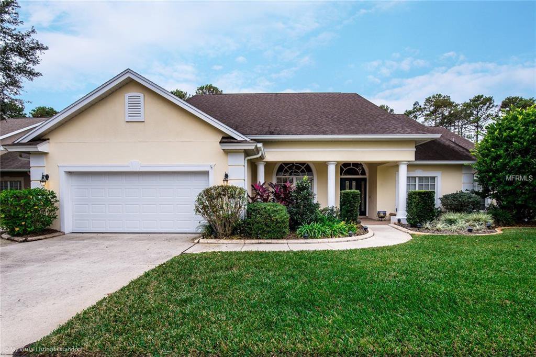


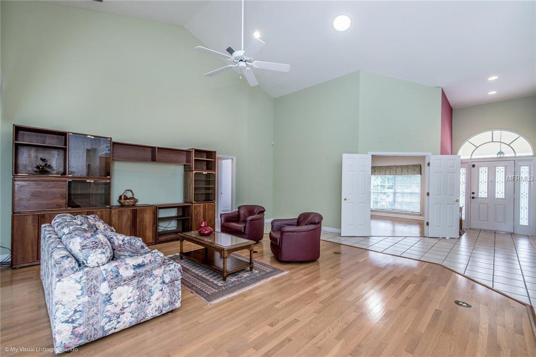
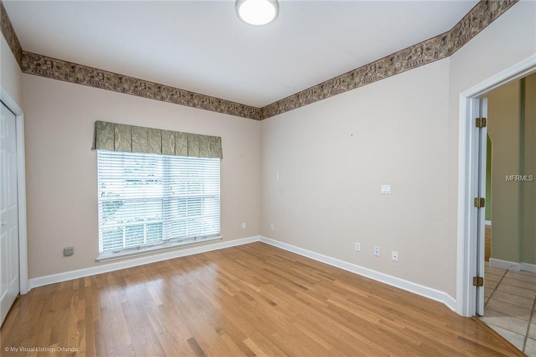
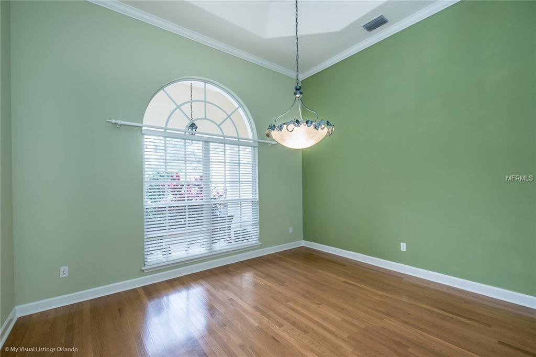


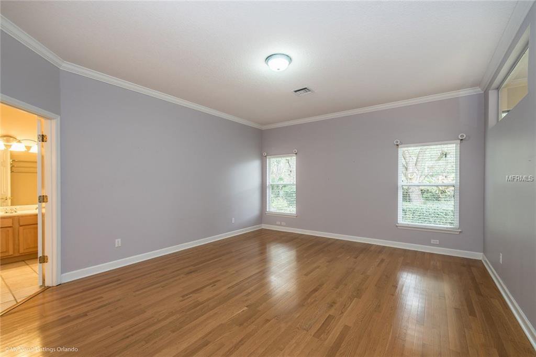
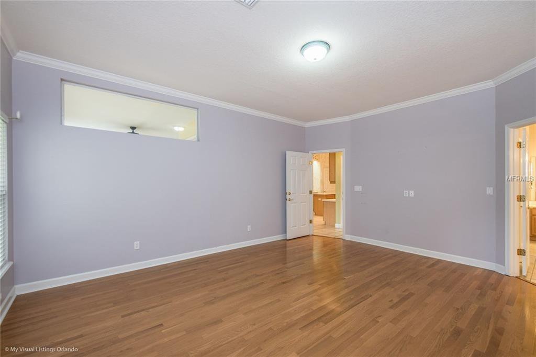
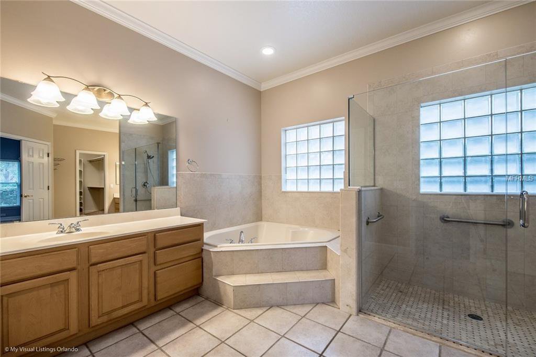
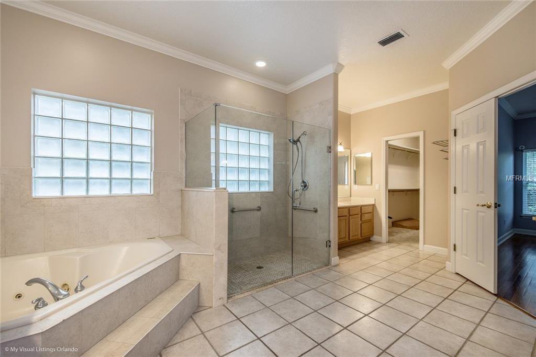
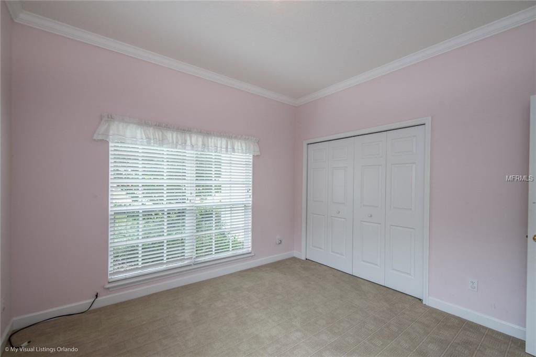
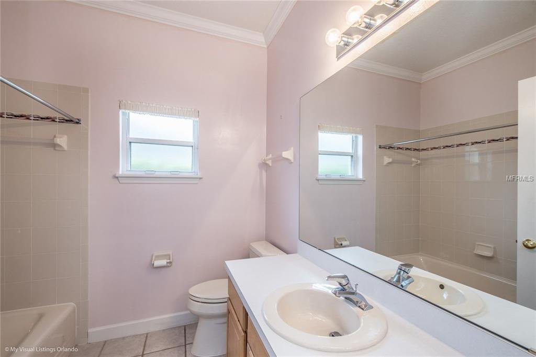
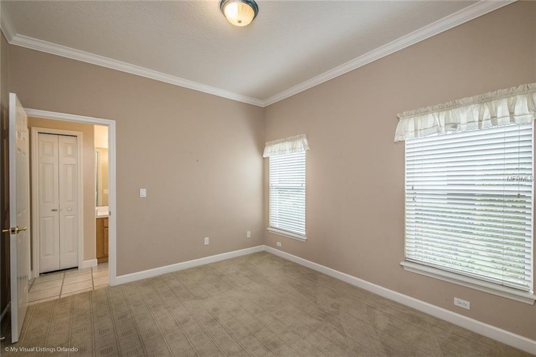
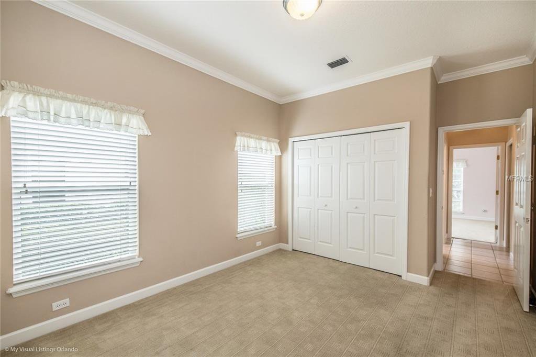
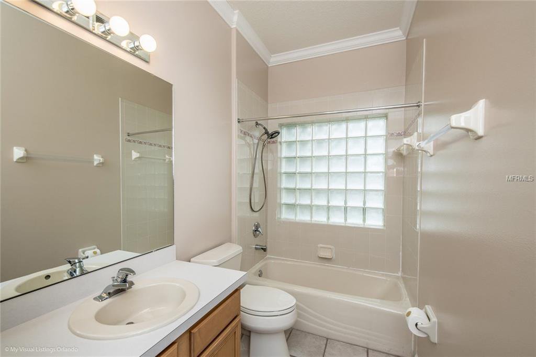
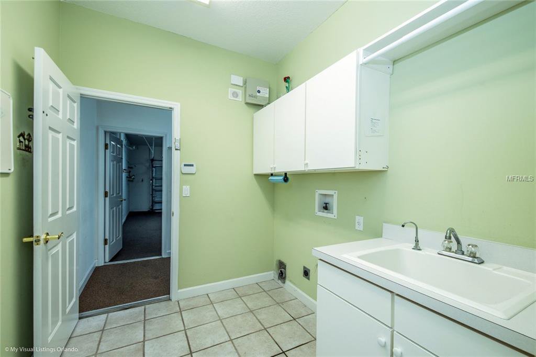
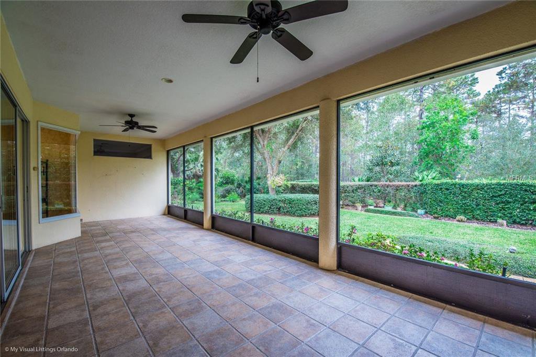
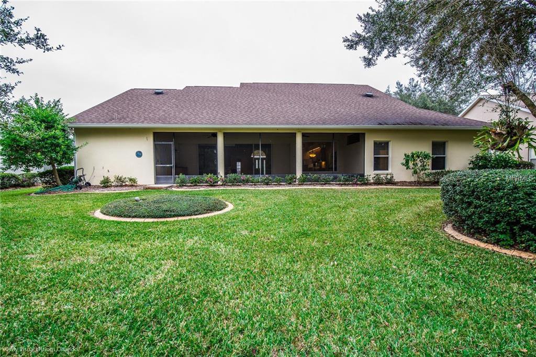

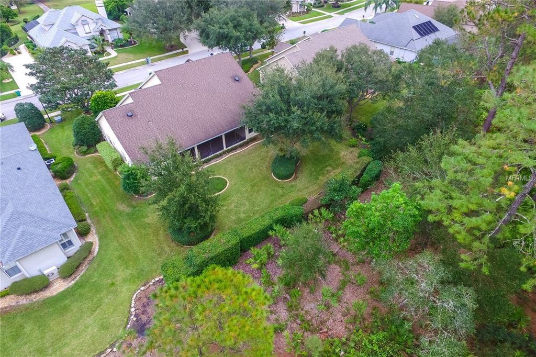


/u.realgeeks.media/belbenrealtygroup/400dpilogo.png)