1212 Bella Vista Circle, Longwood, FL 32779
- $560,000
- 6
- BD
- 5
- BA
- 5,107
- SqFt
- Sold Price
- $560,000
- List Price
- $572,500
- Status
- Sold
- Closing Date
- Jan 26, 2018
- MLS#
- O5550900
- Property Style
- Single Family
- Architectural Style
- Florida
- Year Built
- 2014
- Bedrooms
- 6
- Bathrooms
- 5
- Living Area
- 5,107
- Lot Size
- 9,034
- Acres
- 0.21
- Total Acreage
- 0 to less than 1/4
- Legal Subdivision Name
- Bella Vista
- MLS Area Major
- Longwood/Wekiva Springs
Property Description
Welcome Home to your private haven located in the gated Bella Vista Community. Go GREEN with this environmentally sensitive, energy-saving ENERGY STAR® qualified Meritage home. The open floor plan encompasses 6 spacious bedrooms, 5 luxurious bathrooms, 2 private offices, a dedicated media room and a stylish gourmet kitchen that flows through to the butler’s pantry and private dining room. The lower level houses a large master bedroom with its own private bath plus a huge walk-in closet. The first-floor guest suite offers an ensuite bath with designer shower. Beautiful hickory hardwood floors flow through the living room, dining room, lower and upper level bedrooms, the oversized game room and media room. The upstairs master bedroom, complete with custom walk-in closet and ensuite bathroom, ensures parents have a space they can enjoy. Another private office, 3 more bedrooms and 2 bathrooms can be found on the upper level. Laundry is conveniently located on the main floor as well as the upper level. More highlights include automated electrical sunshades for the porch, upper and lower cabinet lighting in the kitchen, upgraded baseboards, whole house water filtration system, utility sink in garage & utility room, whole house lightening protection system, recessed LED lighting and wiring for your security system. You'll love the convenience of the neighborhood with its private sidewalks, street lights, park and playground with a bonus of A rated schools, great shops and restaurants just minutes away.
Additional Information
- Taxes
- $6275
- Minimum Lease
- No Minimum
- HOA Fee
- $325
- HOA Payment Schedule
- Quarterly
- Maintenance Includes
- Maintenance Grounds, Management, Private Road
- Location
- In County, Sidewalk
- Community Features
- Deed Restrictions, Gated, Irrigation-Reclaimed Water, Park, Playground, Gated Community
- Zoning
- PUD
- Interior Layout
- Attic, High Ceilings, In Wall Pest System, Kitchen/Family Room Combo, Master Bedroom Main Floor, Open Floorplan, Solid Wood Cabinets, Split Bedroom, Stone Counters, Tray Ceiling(s), Walk-In Closet(s)
- Interior Features
- Attic, High Ceilings, In Wall Pest System, Kitchen/Family Room Combo, Master Bedroom Main Floor, Open Floorplan, Solid Wood Cabinets, Split Bedroom, Stone Counters, Tray Ceiling(s), Walk-In Closet(s)
- Floor
- Ceramic Tile, Wood
- Appliances
- Dishwasher, Disposal, Double Oven, Dryer, Electric Water Heater, ENERGY STAR Qualified Dishwasher, ENERGY STAR Qualified Refrigerator, ENERGY STAR Qualified Washer, Exhaust Fan, Microwave Hood, Range, Refrigerator, Washer
- Utilities
- BB/HS Internet Available, Cable Connected, Electricity Connected, Fire Hydrant, Public, Sprinkler Meter, Sprinkler Recycled, Street Lights
- Heating
- Central, Electric
- Air Conditioning
- Central Air
- Exterior Construction
- Block, Stucco
- Exterior Features
- French Doors, Irrigation System, Lighting, Other, Rain Gutters, Sprinkler Metered
- Roof
- Tile
- Foundation
- Slab
- Pool
- No Pool
- Garage Carport
- 3 Car Garage
- Garage Spaces
- 3
- Garage Features
- Garage Door Opener, Tandem
- Elementary School
- Wekiva Elementary
- Middle School
- Teague Middle
- High School
- Lake Brantley High
- Fences
- Fenced
- Pets
- Allowed
- Flood Zone Code
- A
- Parcel ID
- 08-21-29-524-0000-0230
- Legal Description
- LOT 23 BELLA VISTA PB 72 PGS 57 - 61
Mortgage Calculator
Listing courtesy of RE/MAX Exclusive Collection. Selling Office: WATSON REALTY CORP.
StellarMLS is the source of this information via Internet Data Exchange Program. All listing information is deemed reliable but not guaranteed and should be independently verified through personal inspection by appropriate professionals. Listings displayed on this website may be subject to prior sale or removal from sale. Availability of any listing should always be independently verified. Listing information is provided for consumer personal, non-commercial use, solely to identify potential properties for potential purchase. All other use is strictly prohibited and may violate relevant federal and state law. Data last updated on

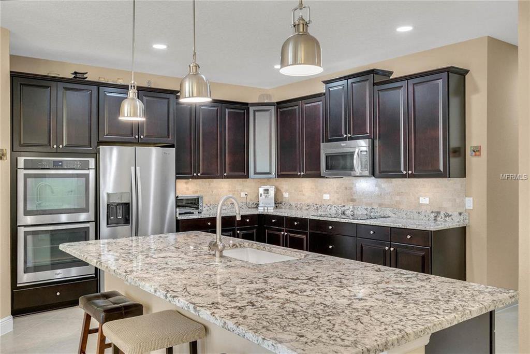
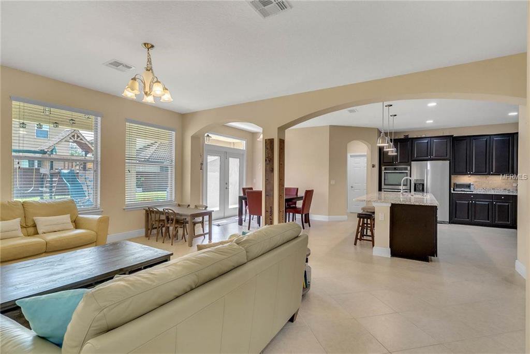
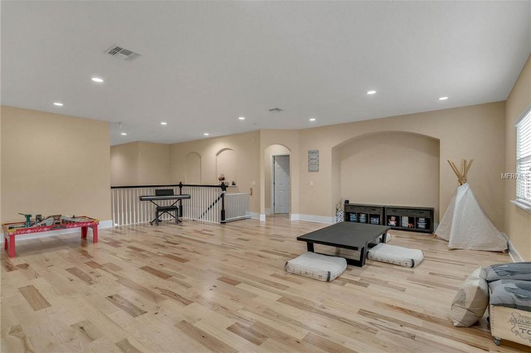

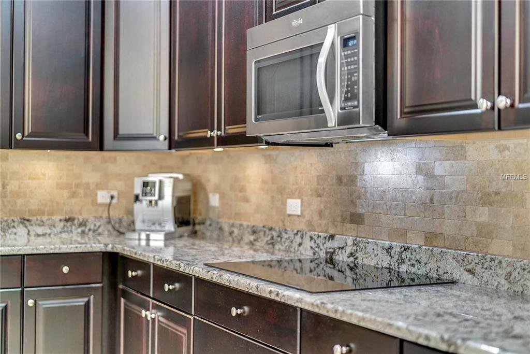
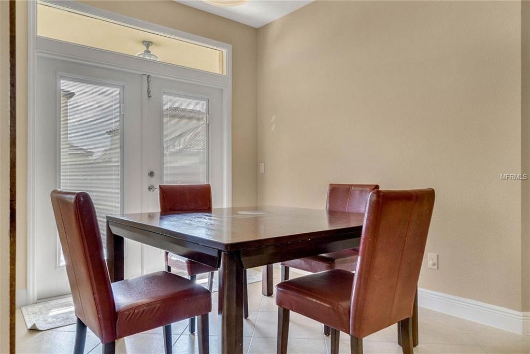
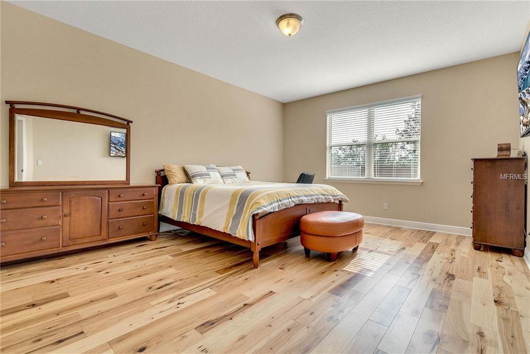
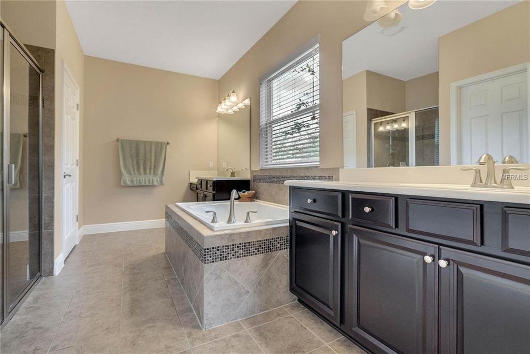
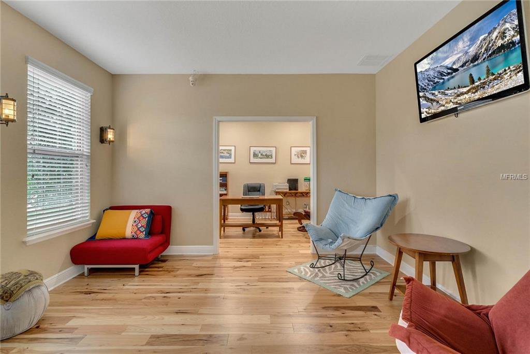
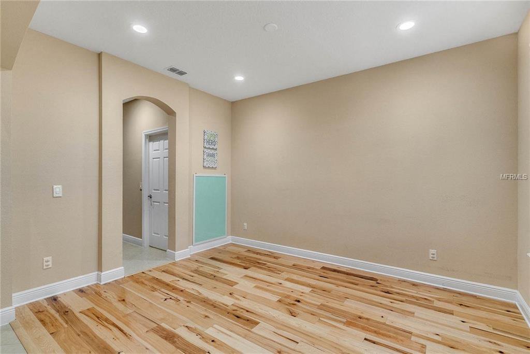


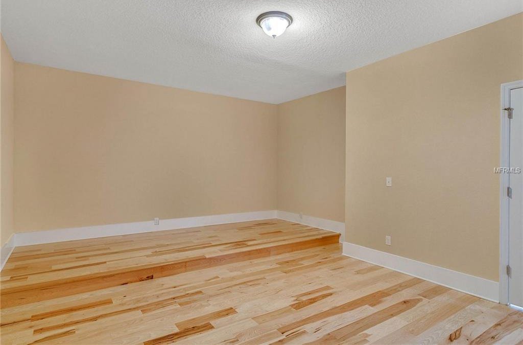
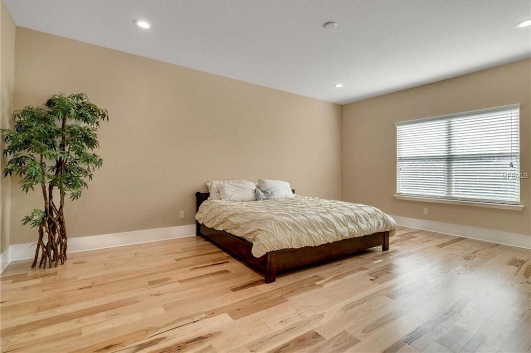

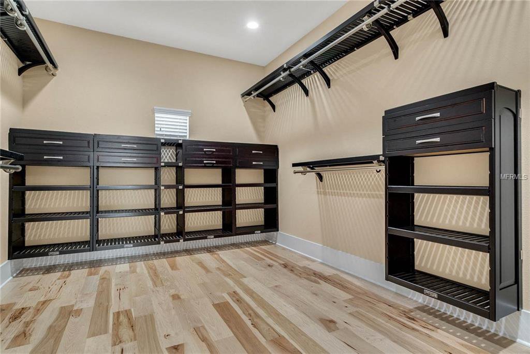
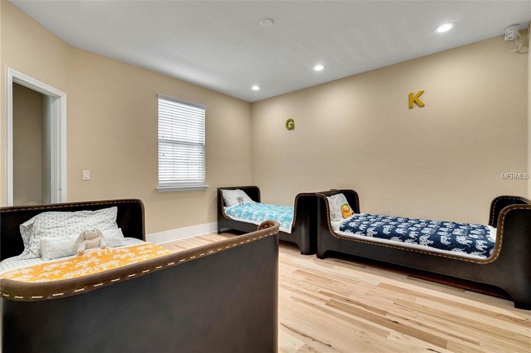
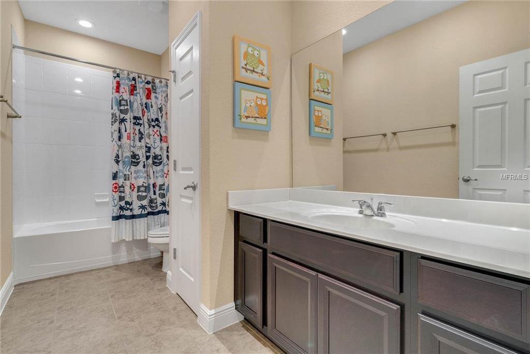
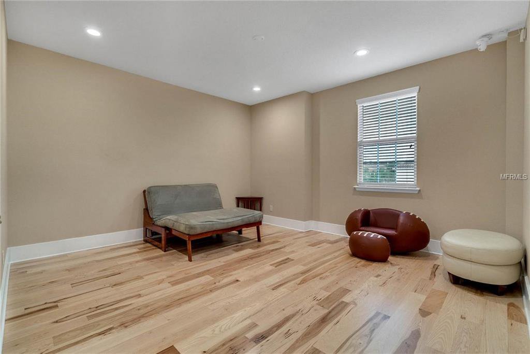
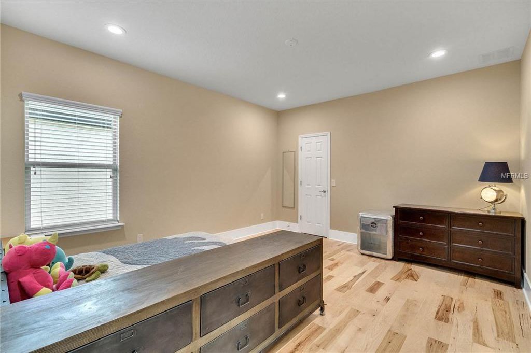
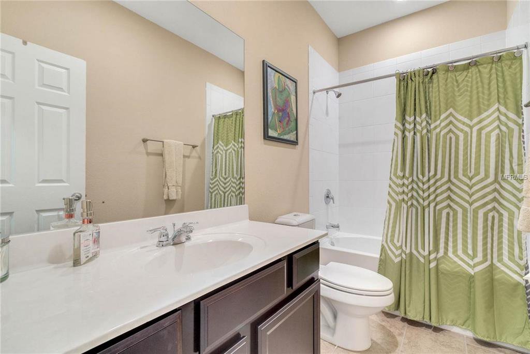
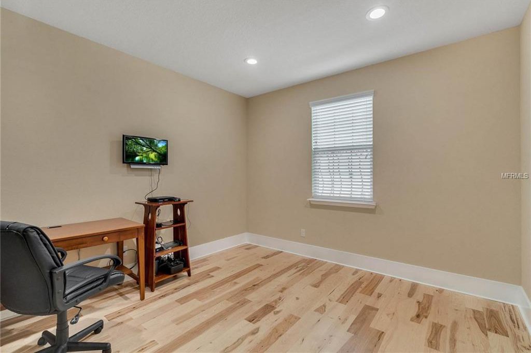
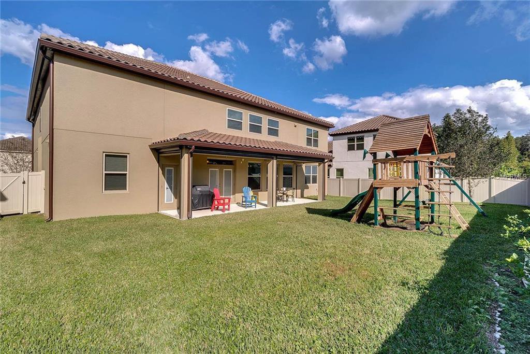
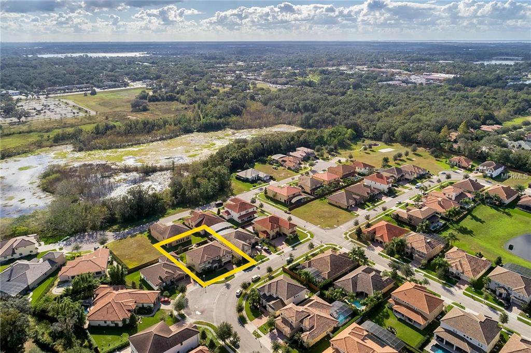
/u.realgeeks.media/belbenrealtygroup/400dpilogo.png)