25847 Crossings Bluff Lane, Sorrento, FL 32776
- $543,261
- 3
- BD
- 3
- BA
- 2,517
- SqFt
- Sold Price
- $543,261
- List Price
- $399,990
- Status
- Sold
- Closing Date
- Jan 02, 2019
- MLS#
- O5549840
- Property Style
- Single Family
- New Construction
- Yes
- Year Built
- 2018
- Bedrooms
- 3
- Bathrooms
- 3
- Living Area
- 2,517
- Lot Size
- 25,563
- Acres
- 0.59
- Total Acreage
- 1/2 Acre to 1 Acre
- Legal Subdivision Name
- Heathrow Country Estate
- MLS Area Major
- Sorrento / Mount Plymouth
Property Description
Pre-Construction. To be Built. Located within the gated, golf community of Red Tail (Parade of Homes' 2017 Community of the Year),this home is situated on over 1/2 acre with golf course views. The timeless exterior features a 3 car side entry garage, tile roof, brick paver drive and walkway, fully sodded and landscaped yard with automatic irrigation system. Soaring 12ft ceilings (10ft in bedroom) create a open and spacious feeling in this split plan encompassing 3 bedrooms, 3 baths and a GAME ROOM. Oversized windows and sliding doors lead to a spacious covered lanai with brick pavers. Included features; 18x18 Tile floor in all baths, kitchen, laundry; Built in Whirlpool Appliances in Stainless Steel, Soft Close Maple Cabinetry throughout, Granite in baths and kitchen, Tiled Shower/Bath in secondary bathrooms, Separate Tiled Shower and Soaking Tub in Owner's Suite, Dual Walk in Closets in Owner's Suite, Moen Faucets throughout, Kwikset lever doors, plus much more! This home can be customized to your specifications! Pictures are renderings or existing Tina plan photos - not actual home.
Additional Information
- Taxes
- $969
- Minimum Lease
- 7 Months
- HOA Fee
- $738
- HOA Payment Schedule
- Quarterly
- Other Fees Amount
- 80
- Other Fees Term
- Monthly
- Location
- Corner Lot
- Community Features
- Deed Restrictions, Fitness Center, Gated, Golf, Pool, Golf Community, Gated Community
- Property Description
- One Story
- Interior Layout
- Eat-in Kitchen, Solid Surface Counters
- Interior Features
- Eat-in Kitchen, Solid Surface Counters
- Floor
- Carpet, Ceramic Tile
- Appliances
- Built-In Oven, Dishwasher, Disposal, Microwave
- Utilities
- BB/HS Internet Available, Cable Available, Public, Sprinkler Meter
- Heating
- Heat Pump
- Air Conditioning
- Central Air
- Exterior Construction
- Block
- Exterior Features
- Sliding Doors, Irrigation System, Sprinkler Metered
- Roof
- Tile
- Foundation
- Slab
- Pool
- Community
- Garage Carport
- 3 Car Garage
- Garage Spaces
- 3
- Garage Features
- Garage Door Opener
- Pets
- Allowed
- Flood Zone Code
- X
- Parcel ID
- 20-19-28-080200027900
- Legal Description
- HEATHROW COUNTRY ESTATE HOMES-PHASE 3 SUB LOT 279 PB 65 PG 14-16
Mortgage Calculator
Listing courtesy of Mercedes Premier Realty, LLC. Selling Office: AMERITEAM REALTY, INC..
StellarMLS is the source of this information via Internet Data Exchange Program. All listing information is deemed reliable but not guaranteed and should be independently verified through personal inspection by appropriate professionals. Listings displayed on this website may be subject to prior sale or removal from sale. Availability of any listing should always be independently verified. Listing information is provided for consumer personal, non-commercial use, solely to identify potential properties for potential purchase. All other use is strictly prohibited and may violate relevant federal and state law. Data last updated on
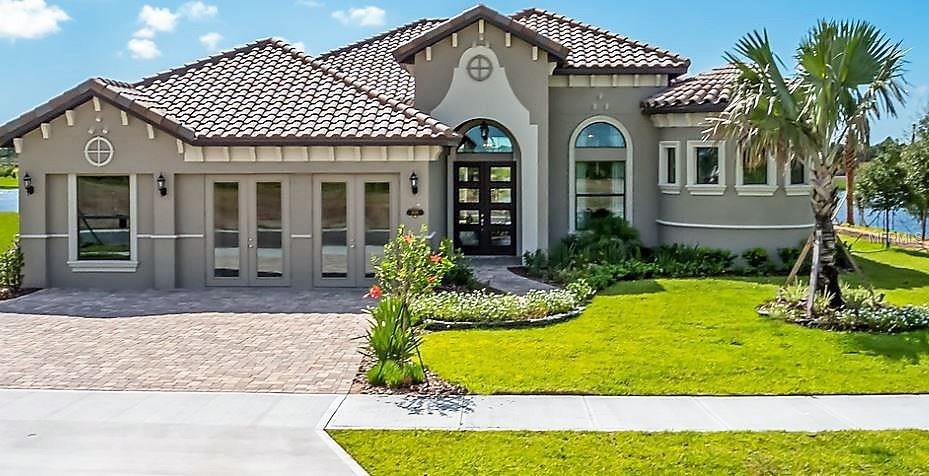
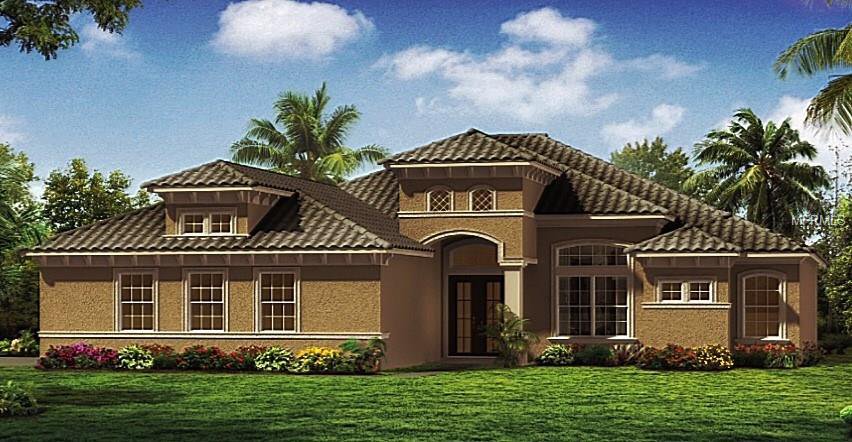
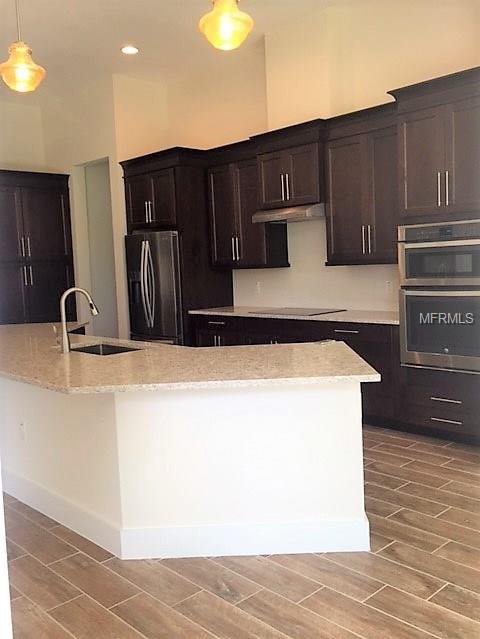
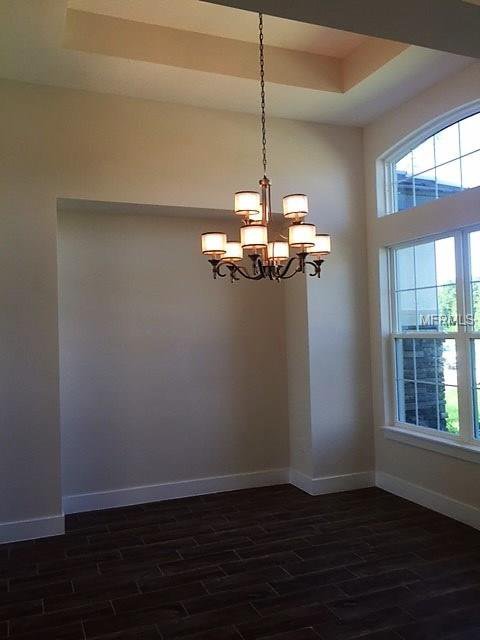
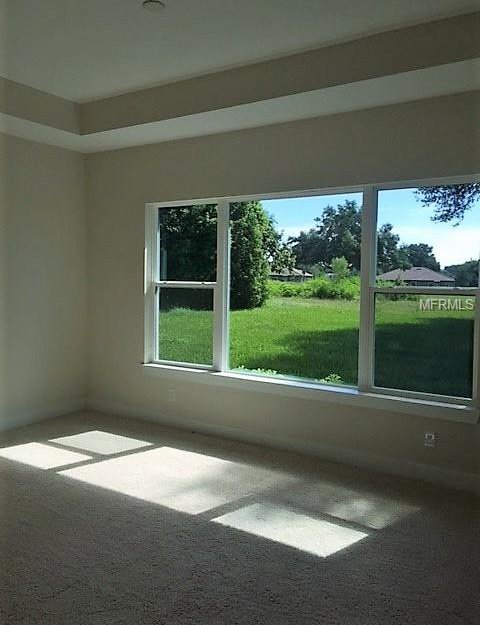
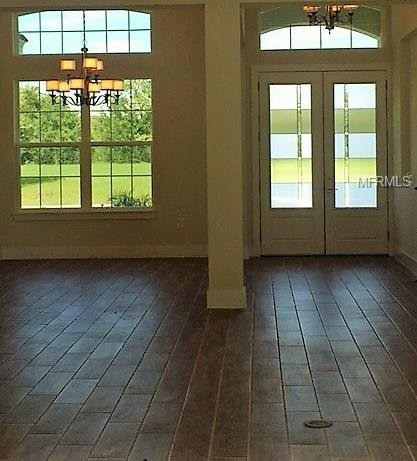
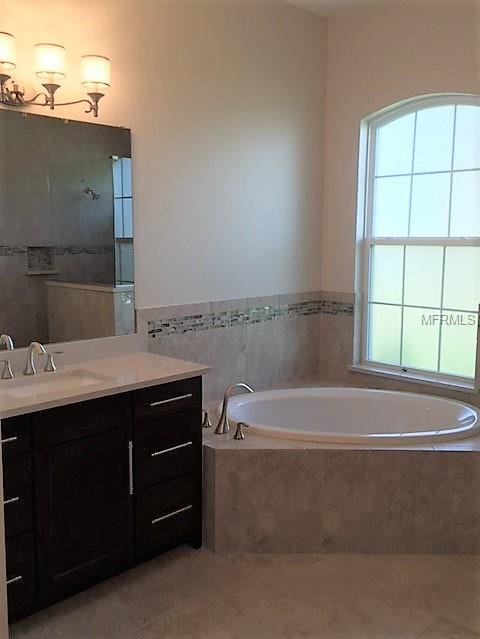
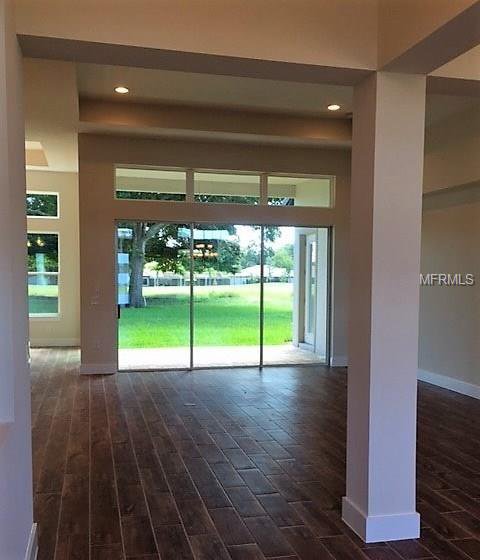
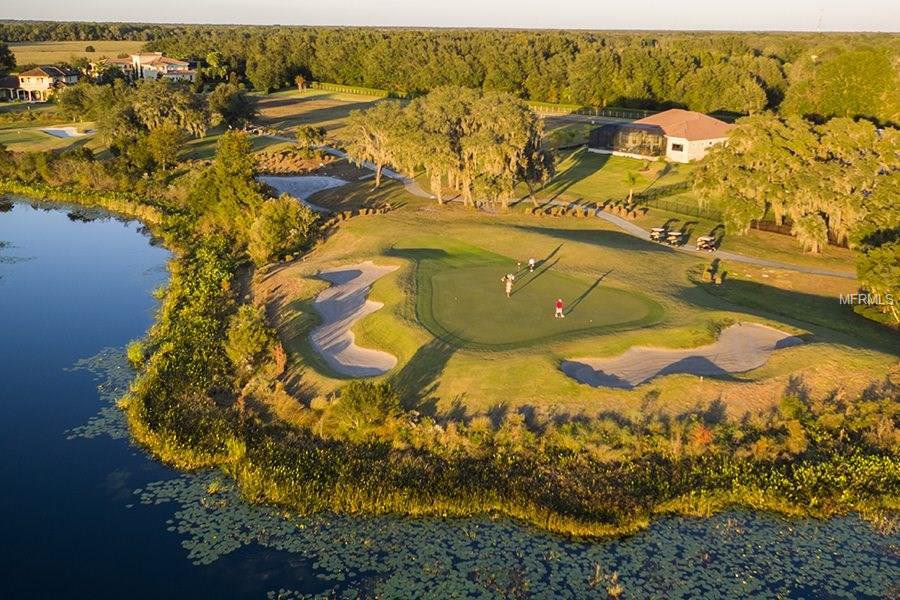

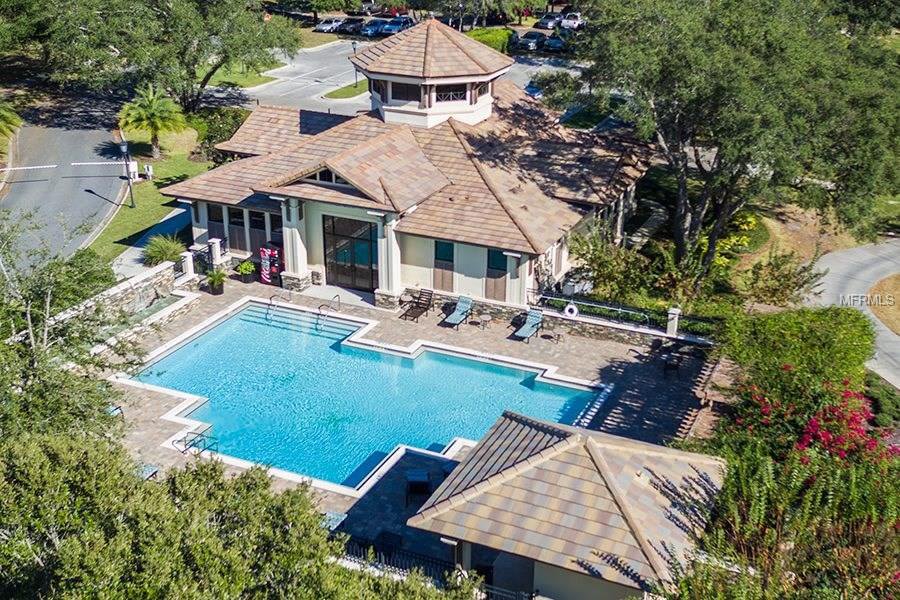
/u.realgeeks.media/belbenrealtygroup/400dpilogo.png)