1013 W Pebble Beach Circle, Winter Springs, FL 32708
- $269,900
- 3
- BD
- 2.5
- BA
- 1,950
- SqFt
- Sold Price
- $269,900
- List Price
- $269,900
- Status
- Sold
- Closing Date
- Apr 16, 2018
- MLS#
- O5547778
- Property Style
- Single Family
- Year Built
- 1980
- Bedrooms
- 3
- Bathrooms
- 2.5
- Baths Half
- 1
- Living Area
- 1,950
- Lot Size
- 5,687
- Acres
- 0.13
- Total Acreage
- 0 to less than 1/4
- Legal Subdivision Name
- Country Club Village Unit 1
- MLS Area Major
- Casselberrry/Winter Springs / Tuscawilla
Property Description
Fabulous home in the sought-after Tuscawilla community of Country Club Village. This gorgeous single family Mediterranean Villa offers 3 large bedrooms , 2 ½ baths, Saltillo tile throughout the first floor, laminate throughout the second floor, stainless steel appliances, vaulted ceilings, large laundry room and a stunning stone fireplace. The bright and spacious kitchen is perfect for cooking holiday meals, while still being able to see and enjoy company through the large pass through window. The eat-in kitchen, dining room and bonus allow access to the privately fenced courtyard perfect for cookouts and entertaining. The oversized FIRST FLOOR master suite offers a large walk in closet, upgraded double vanity and enormous amount of light from the room’s sliding doors that lead to your private patio. The 2 additional bedrooms are upstairs, each with their own balcony! Enjoy the bonus room large enough for a game room or large office. Zoned to the best schools in the area and within walking distance to the country club you'll enjoy this safe and friendly neighborhood! Call to set up your private showing!
Additional Information
- Taxes
- $2639
- Minimum Lease
- No Minimum
- HOA Fee
- $543
- HOA Payment Schedule
- Semi-Annually
- Maintenance Includes
- Maintenance Grounds
- Community Features
- Deed Restrictions, Golf, Golf Community
- Zoning
- PUD
- Interior Layout
- Attic, Cathedral Ceiling(s), Ceiling Fans(s), Eat-in Kitchen, Living Room/Dining Room Combo, Vaulted Ceiling(s), Walk-In Closet(s)
- Interior Features
- Attic, Cathedral Ceiling(s), Ceiling Fans(s), Eat-in Kitchen, Living Room/Dining Room Combo, Vaulted Ceiling(s), Walk-In Closet(s)
- Floor
- Tile
- Appliances
- Dishwasher, Disposal, Electric Water Heater, Range, Refrigerator
- Utilities
- Cable Connected, Public
- Heating
- Central
- Air Conditioning
- Central Air
- Fireplace Description
- Wood Burning
- Exterior Construction
- Block, Stucco, Wood Frame
- Exterior Features
- Balcony, Irrigation System, Sliding Doors
- Roof
- Tile
- Foundation
- Slab
- Pool
- No Pool
- Garage Carport
- 2 Car Garage
- Garage Spaces
- 2
- Elementary School
- Keeth Elementary
- Middle School
- Indian Trails Middle
- High School
- Winter Springs High
- Fences
- Fenced
- Pets
- Allowed
- Flood Zone Code
- X
- Parcel ID
- 07-21-31-503-0000-0460
- Legal Description
- LOT 46 COUNTRY CLUB VILLAGE UNIT 1 PB 22 PG 4-6
Mortgage Calculator
Listing courtesy of Preferred Realty of Florida. Selling Office: PREFERRED REALTY OF FLORIDA.
StellarMLS is the source of this information via Internet Data Exchange Program. All listing information is deemed reliable but not guaranteed and should be independently verified through personal inspection by appropriate professionals. Listings displayed on this website may be subject to prior sale or removal from sale. Availability of any listing should always be independently verified. Listing information is provided for consumer personal, non-commercial use, solely to identify potential properties for potential purchase. All other use is strictly prohibited and may violate relevant federal and state law. Data last updated on

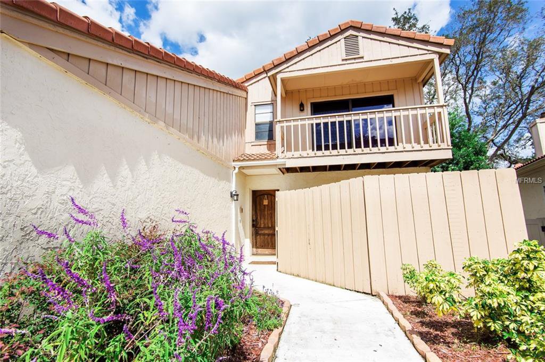
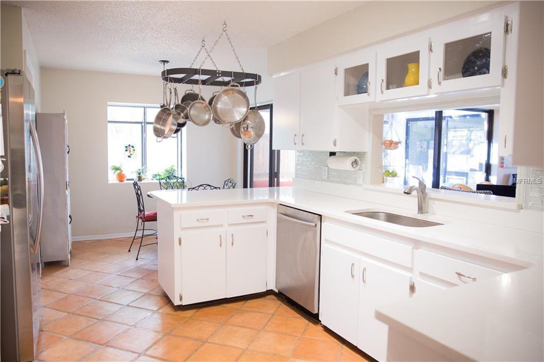
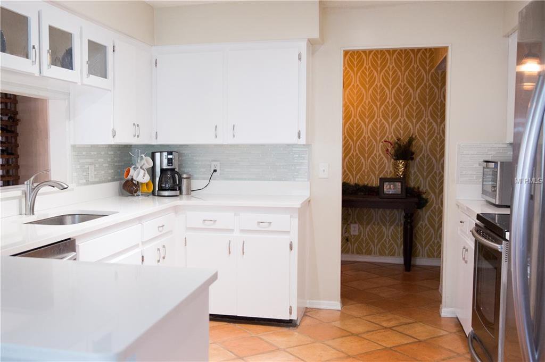

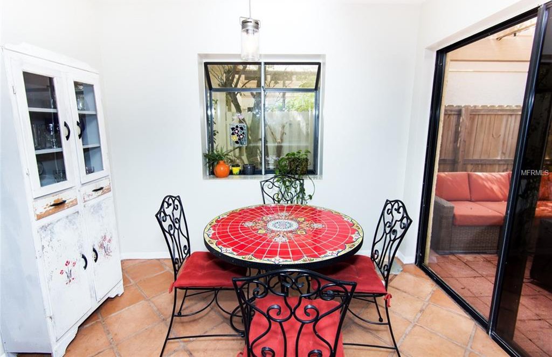
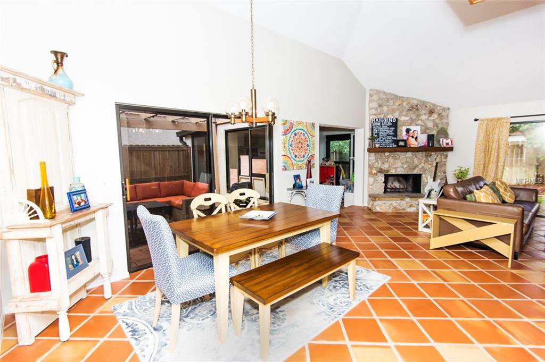
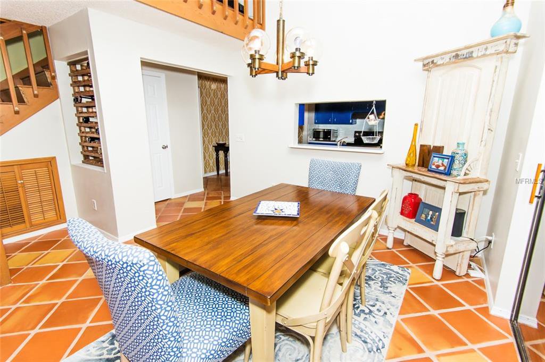
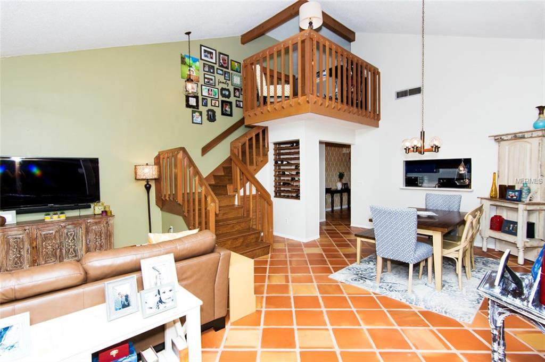

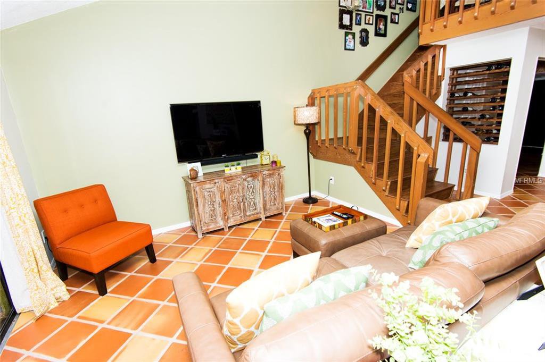
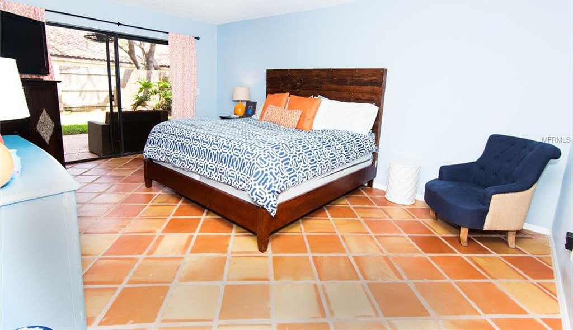
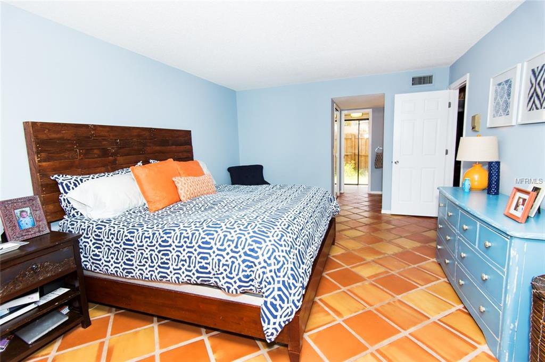

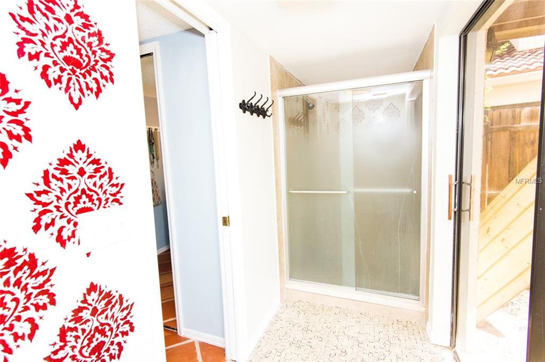
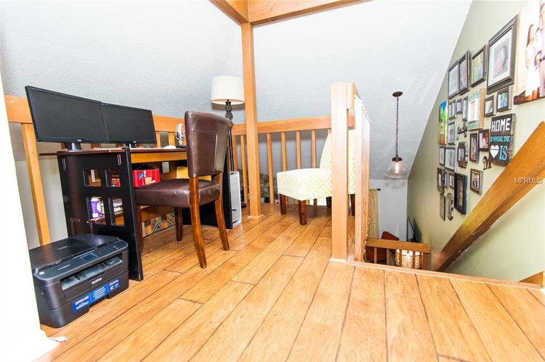
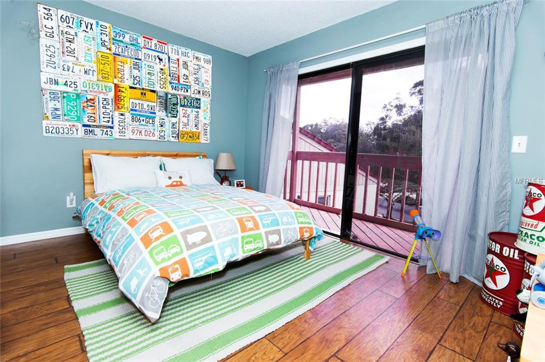
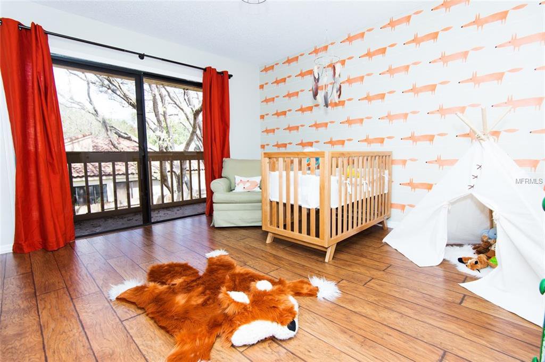
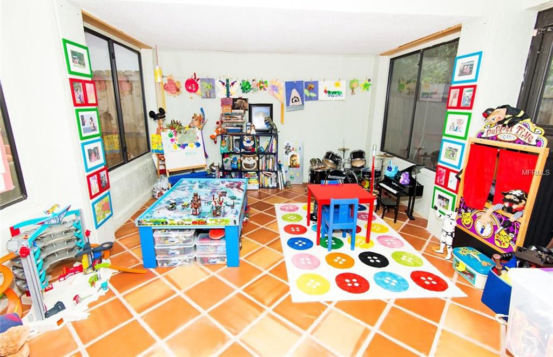
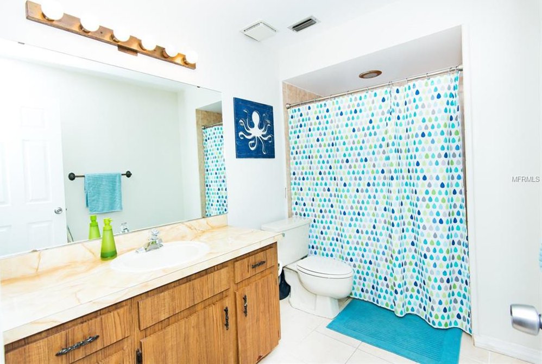
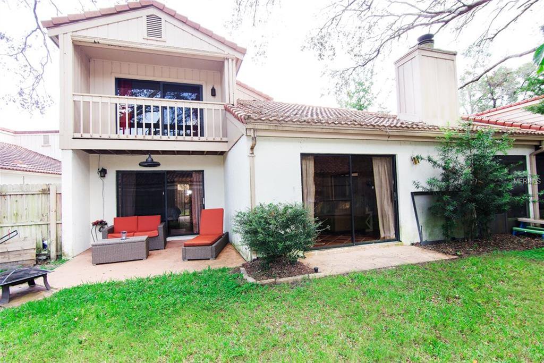
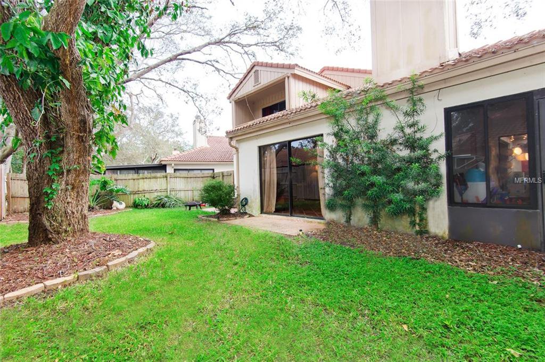
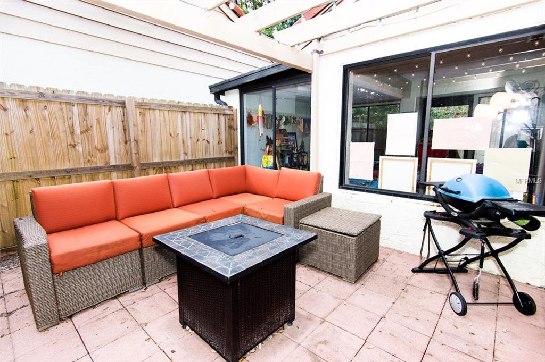
/u.realgeeks.media/belbenrealtygroup/400dpilogo.png)