8536 Butternut Boulevard, Orlando, FL 32817
- $310,000
- 3
- BD
- 2
- BA
- 1,818
- SqFt
- Sold Price
- $310,000
- List Price
- $310,000
- Status
- Sold
- Closing Date
- Dec 15, 2017
- MLS#
- O5547767
- Property Style
- Single Family
- Architectural Style
- Contemporary
- Year Built
- 1973
- Bedrooms
- 3
- Bathrooms
- 2
- Living Area
- 1,818
- Lot Size
- 11,038
- Acres
- 0.25
- Total Acreage
- 1/4 to less than 1/2
- Legal Subdivision Name
- Woodside Village
- MLS Area Major
- Orlando/Union Park/University Area
Property Description
Located in a one of a kind LAKEFRONT community with DEEDED LAKE ACCESS, this spacious 3 Bedroom, 2 Bath POOL Home has been completely renovated and provides a modern open home feel. From the moment you step in you will see the attention to detail in the new travertine flooring throughout the foyer, family room, kitchen, hallways and the bathrooms. Custom shutters adorn most of windows (which have been replaced with energy efficient double pane windows). The large open living room that is currently being used as a dining room, has beautiful hardwood flooring and a stunning gas fireplace. As you walk in beyond the family room with its high ceilings, feast your eyes on the completely redone kitchen with granite counter tops, an extended breakfast bar area and newer stainless appliances. From the family room walk out through the newer French doors and onto your large 40 x 10 covered porch. There is plenty of room around the pool or on the huge deck for entertaining! Back inside, the master bedroom is large at 18x12 and has French doors leading to the back patio as well. The master bath is beautiful with new cabinetry and gorgeous large shower. Come enjoy all that this established neighborhood has to offer including: Mature trees and landscaping, the LAKE access for skiing or any other water sports, the tennis courts and a playground. There is even a Women’s Club that plans all sorts of socials and events! Make your appointment today to see this uniquely updated beautiful home!!
Additional Information
- Taxes
- $2146
- HOA Fee
- $135
- HOA Payment Schedule
- Quarterly
- Maintenance Includes
- Pool
- Community Features
- Deed Restrictions, Fishing, Playground, Boat Ramp, Tennis Courts, Water Access, Waterfront Complex
- Zoning
- R-1AA
- Interior Layout
- Attic, Ceiling Fans(s), Solid Surface Counters
- Interior Features
- Attic, Ceiling Fans(s), Solid Surface Counters
- Floor
- Ceramic Tile, Hardwood, Travertine
- Appliances
- Dishwasher, Disposal, Microwave, Oven, Refrigerator
- Utilities
- Cable Available, Street Lights
- Heating
- Central
- Air Conditioning
- Central Air
- Fireplace Description
- Gas
- Exterior Construction
- Block
- Exterior Features
- French Doors, Irrigation System, Rain Gutters
- Roof
- Shingle
- Foundation
- Slab
- Pool
- Private
- Pool Type
- Gunite, In Ground
- Garage Carport
- 2 Car Garage
- Garage Spaces
- 2
- Garage Features
- Garage Door Opener
- Elementary School
- Lakemont Elem
- Middle School
- Maitland Middle
- High School
- Winter Park High
- Fences
- Fenced
- Water Name
- Lake Pearl
- Water Extras
- Dock - Slip Deeded On-Site, Fishing Pier, Skiing Allowed
- Water Access
- Lake
- Pets
- Allowed
- Flood Zone Code
- X
- Parcel ID
- 01-22-30-9438-02-050
- Legal Description
- WOODSIDE VILLAGE 4/112 LOT 205
Mortgage Calculator
Listing courtesy of RE/MAX Town & Country Realty. Selling Office: PERFECT FIT PROPERTIES.
StellarMLS is the source of this information via Internet Data Exchange Program. All listing information is deemed reliable but not guaranteed and should be independently verified through personal inspection by appropriate professionals. Listings displayed on this website may be subject to prior sale or removal from sale. Availability of any listing should always be independently verified. Listing information is provided for consumer personal, non-commercial use, solely to identify potential properties for potential purchase. All other use is strictly prohibited and may violate relevant federal and state law. Data last updated on
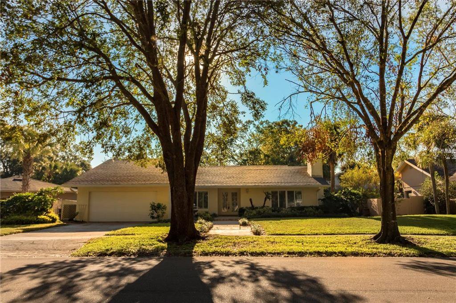
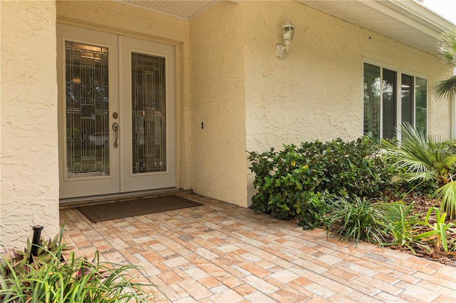
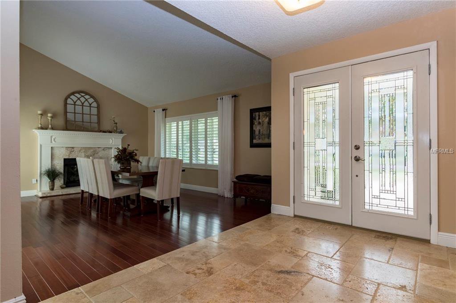
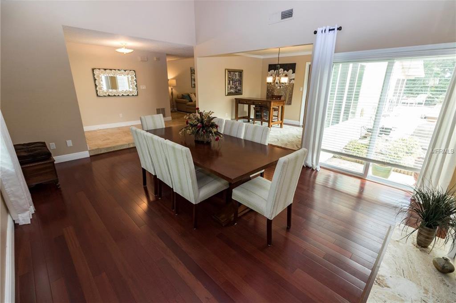
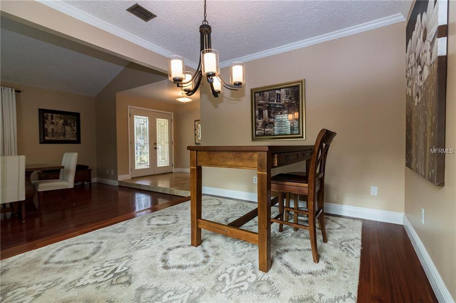
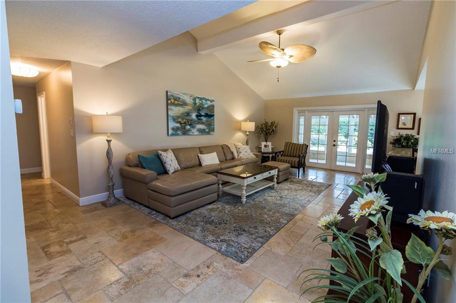
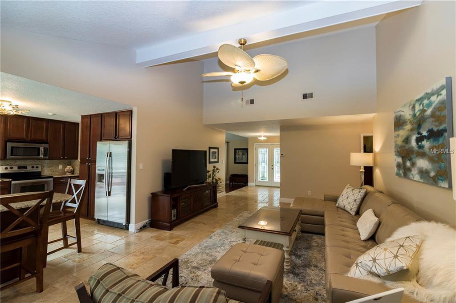
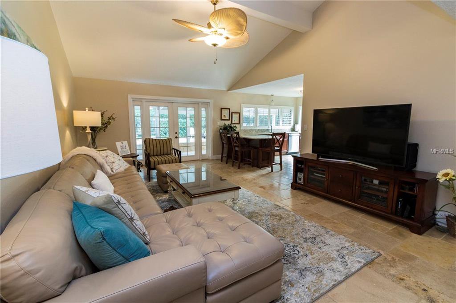
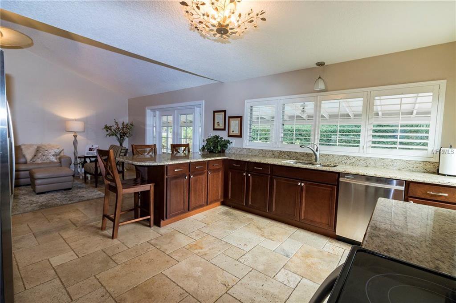
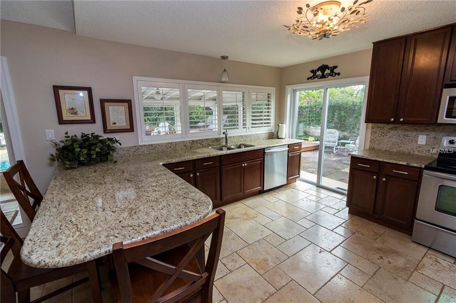
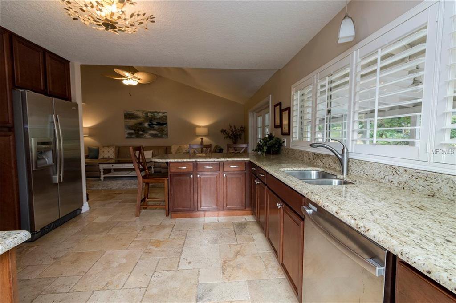
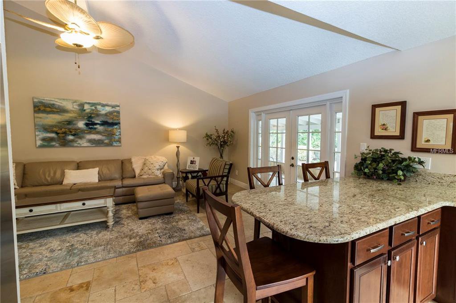
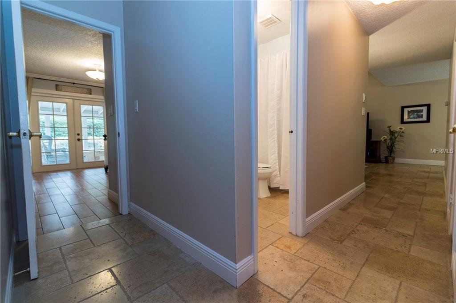
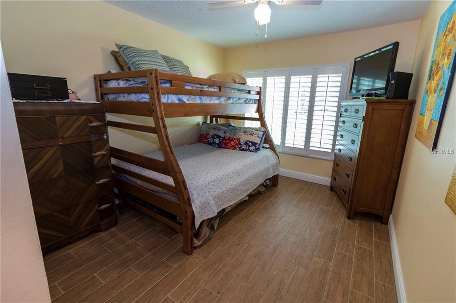
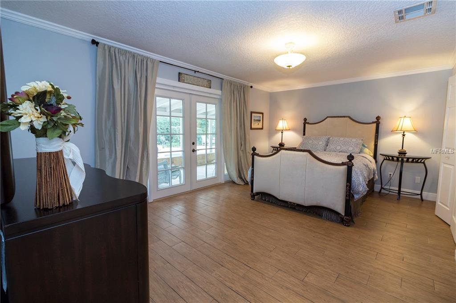
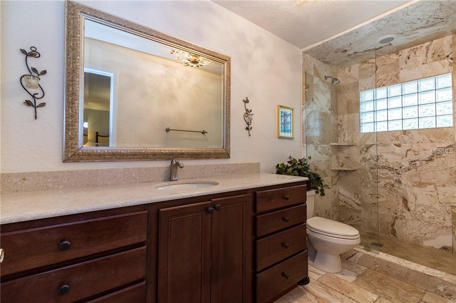
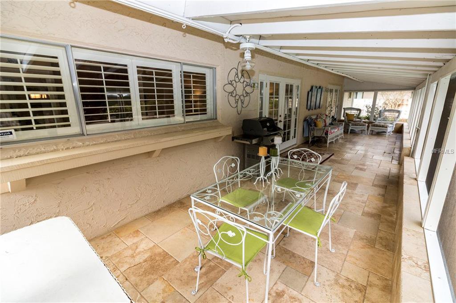
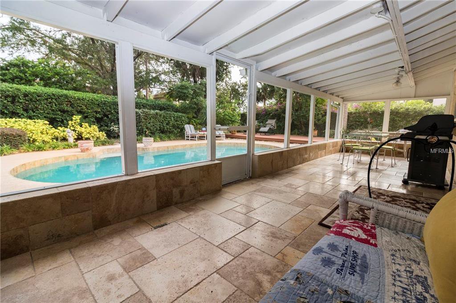
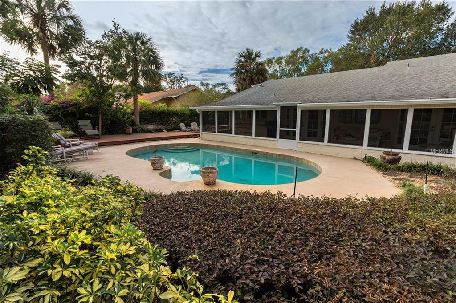
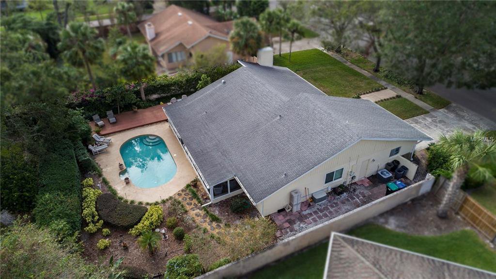
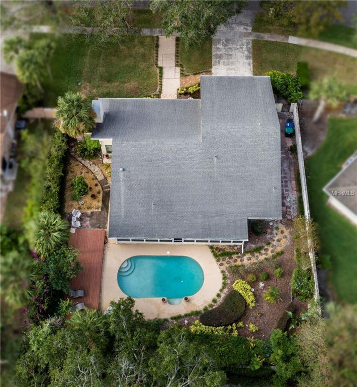
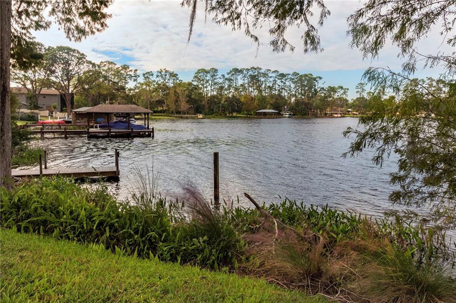
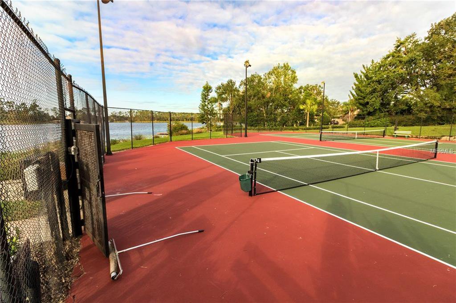
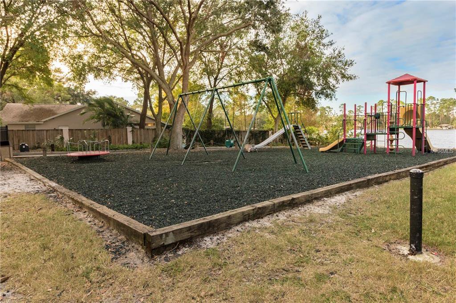
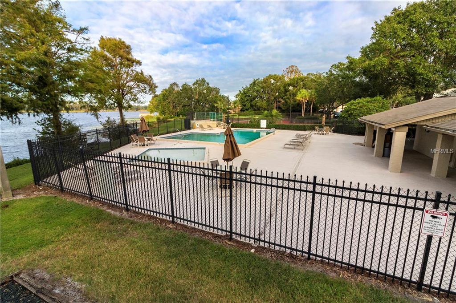
/u.realgeeks.media/belbenrealtygroup/400dpilogo.png)