2812 Dellwood Drive, Orlando, FL 32806
- $314,900
- 3
- BD
- 2
- BA
- 1,460
- SqFt
- Sold Price
- $314,900
- List Price
- $324,900
- Status
- Sold
- Closing Date
- Feb 08, 2018
- MLS#
- O5547757
- Property Style
- Single Family
- Architectural Style
- Ranch
- Year Built
- 1956
- Bedrooms
- 3
- Bathrooms
- 2
- Living Area
- 1,460
- Lot Size
- 10,439
- Acres
- 0.24
- Total Acreage
- 0 to less than 1/4
- Legal Subdivision Name
- Lake Arnold Terrace Add 01
- MLS Area Major
- Orlando/Delaney Park/Crystal Lake
Property Description
This beautiful Lake Como home has been totally remodeled and is 100% move-in ready- new roof, new a/c and ductwork, new windows and doors, new flooring, all new kitchen, new paint, new light fixtures, new indoor laundry room and renovated bathrooms! Plus private deeded LAKE ACCESS to Lake Arnold! Enter into the open family room which is open to the brand new kitchen and dining room. The open floor plan is great for entertaining! You will love the beautiful new wood-look tile flooring, which looks great and is very durable! The GORGEOUS kitchen features white cabinetry, new stainless steel appliances, subway tile backsplash and granite countertops. Off the kitchen is the HUGE backyard with plenty of room to add a pool or create your own backyard oasis. The lot is almost 1/4 of an acre! The master bedroom has a walk-in closet plus an additional closet and a newly renovated bathroom with granite countertops and a glass-enclosed shower. Zoned for Boone HS and the brand new Lake Como K-8 opening in 2018! Great downtown location just east of downtown and minutes to I-4 and the 408.
Additional Information
- Taxes
- $3257
- Minimum Lease
- No Minimum
- Location
- Sidewalk, Paved
- Community Features
- Water Access, No Deed Restriction
- Zoning
- R-1A
- Interior Layout
- Attic, Ceiling Fans(s), Eat-in Kitchen, Kitchen/Family Room Combo, Living Room/Dining Room Combo, Master Bedroom Main Floor, Open Floorplan, Solid Wood Cabinets, Stone Counters, Walk-In Closet(s)
- Interior Features
- Attic, Ceiling Fans(s), Eat-in Kitchen, Kitchen/Family Room Combo, Living Room/Dining Room Combo, Master Bedroom Main Floor, Open Floorplan, Solid Wood Cabinets, Stone Counters, Walk-In Closet(s)
- Floor
- Tile
- Appliances
- Dishwasher, Electric Water Heater, Microwave Hood, Range, Refrigerator
- Utilities
- Electricity Connected, Public
- Heating
- Central
- Air Conditioning
- Central Air
- Exterior Construction
- Block
- Roof
- Membrane
- Foundation
- Slab
- Pool
- No Pool
- Garage Carport
- 1 Car Carport
- Garage Features
- Covered, Garage Faces Rear, Garage Faces Side
- Elementary School
- Kaley Elem
- Middle School
- Howard Middle
- High School
- Boone High
- Fences
- Fenced
- Water Name
- Lake Arnold
- Water Access
- Lake
- Flood Zone Code
- X
- Parcel ID
- 31-22-30-4264-02-030
- Legal Description
- LAKE ARNOLD TERRACE 1ST ADD U/14 LOT 3 BLK B & SEE 31-22-30-4260-00-000 FOR 1/64INT IN BLK C LAKE ARNOLD TERRACE T/96 PER OR 176/158
Mortgage Calculator
Listing courtesy of Keller Williams At The Parks. Selling Office: JBM REALTY LLC.
StellarMLS is the source of this information via Internet Data Exchange Program. All listing information is deemed reliable but not guaranteed and should be independently verified through personal inspection by appropriate professionals. Listings displayed on this website may be subject to prior sale or removal from sale. Availability of any listing should always be independently verified. Listing information is provided for consumer personal, non-commercial use, solely to identify potential properties for potential purchase. All other use is strictly prohibited and may violate relevant federal and state law. Data last updated on
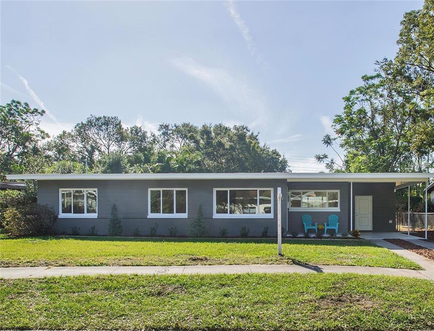
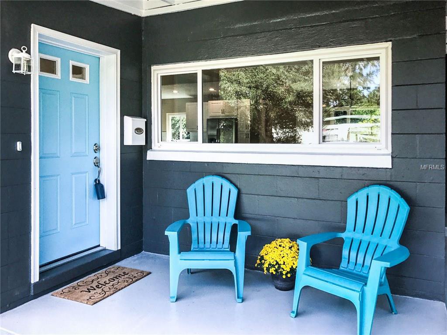

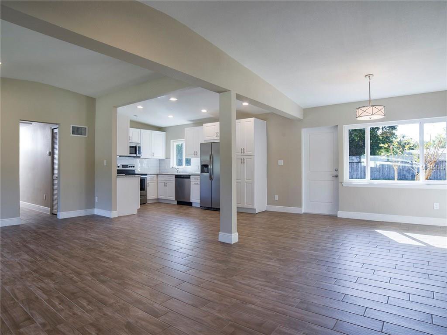
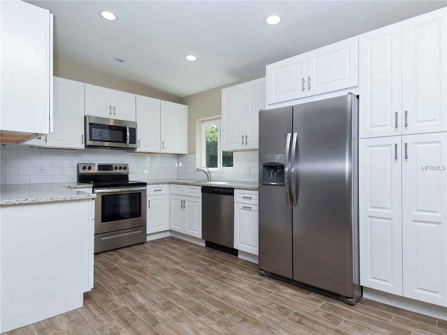
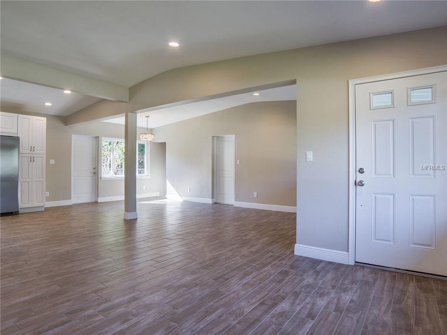
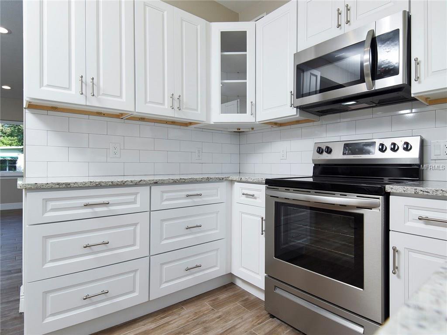
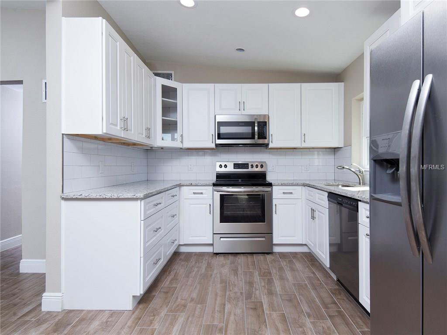
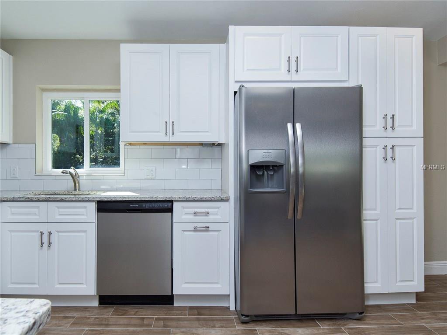
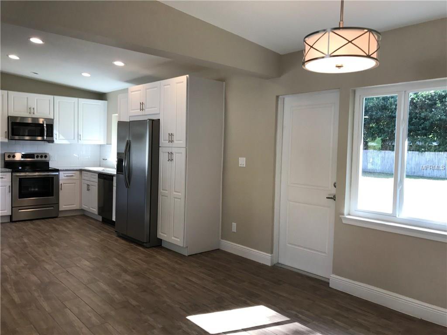
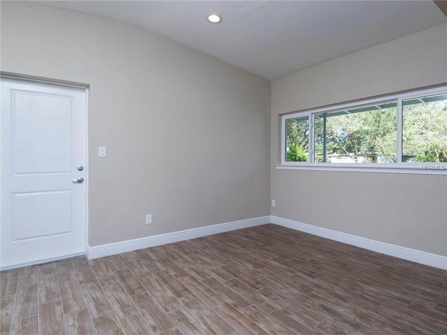
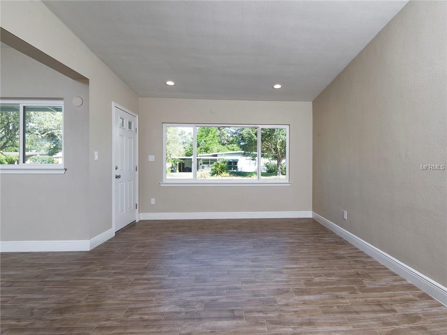
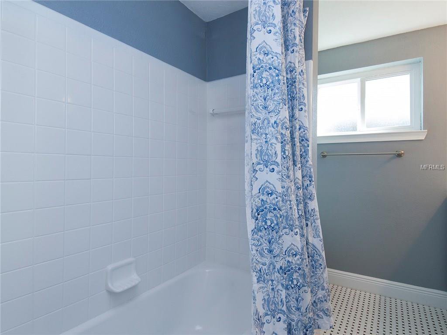
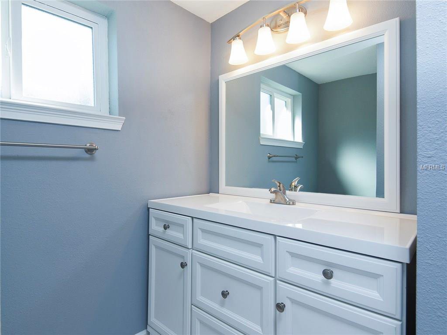
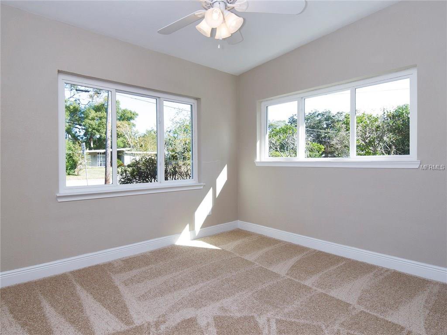
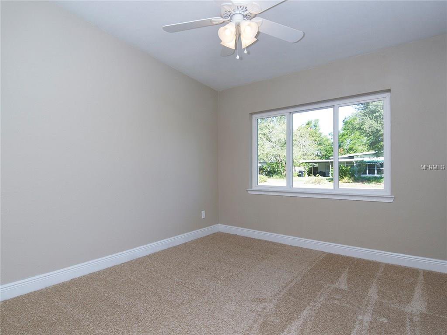
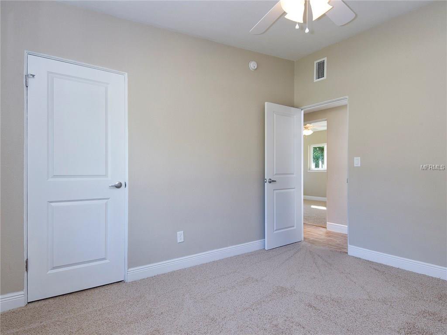
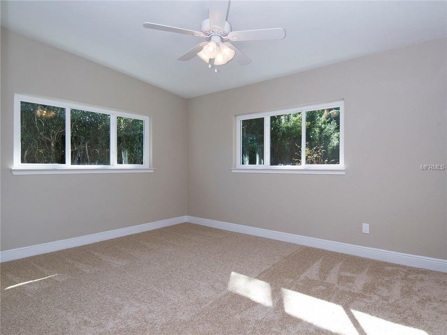
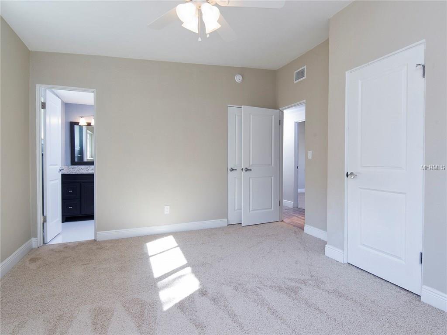
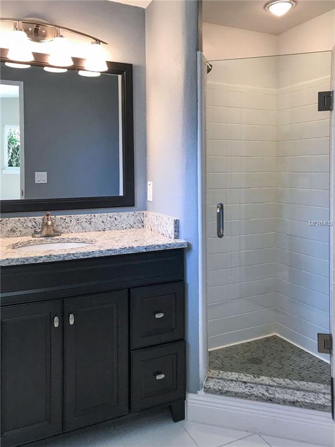
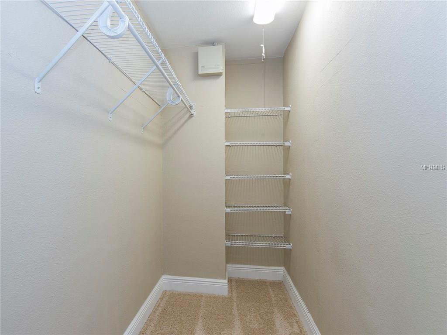
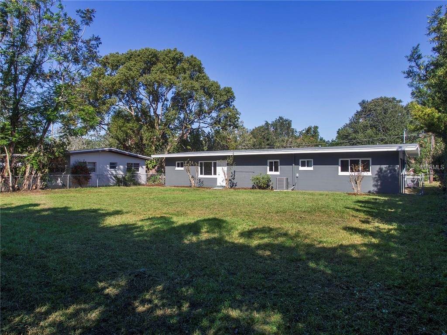
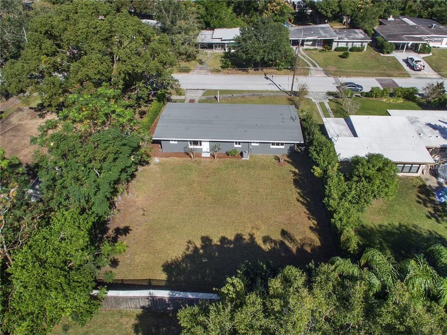
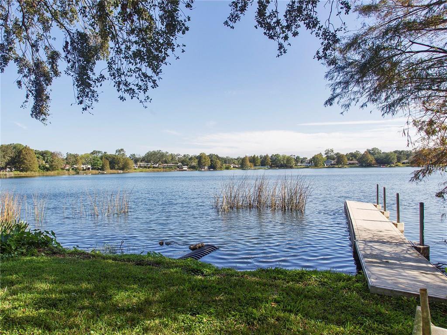
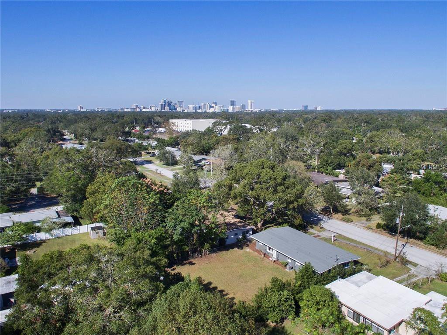
/u.realgeeks.media/belbenrealtygroup/400dpilogo.png)