7180 Early Gold Street, Winter Garden, FL 34787
- $395,990
- 4
- BD
- 3.5
- BA
- 3,124
- SqFt
- Sold Price
- $395,990
- List Price
- $395,990
- Status
- Sold
- Closing Date
- Apr 20, 2018
- MLS#
- O5547689
- Property Style
- Single Family
- Architectural Style
- Contemporary
- New Construction
- Yes
- Year Built
- 2017
- Bedrooms
- 4
- Bathrooms
- 3.5
- Baths Half
- 1
- Living Area
- 3,124
- Lot Size
- 6,374
- Acres
- 0.15
- Total Acreage
- Up to 10, 889 Sq. Ft.
- Legal Subdivision Name
- Summerlakes / Highlands At Summerlake Groves
- MLS Area Major
- Winter Garden/Oakland
Property Description
Under construction estimated completion date March 2018. SKIP THE PERMIT PROCESS and move in less than 3 months into a BRAND NEW HOME. The harper floor plan has it all at an affordable price. 4 bedrooms, 3.5 baths, office , formal dining AND BONUS ROOM ! Downstairs owners retreat with luxurious bath and large stand up shower. Home office/ study as you enter the home , separate formal dining room for entertaining , large open kitchen with espresso finished 42 inch cabinets, extensive granite counter tops and all new Stainless appliance package. This amazing kitchen is open to the large great room overlooking the back yard. Upstairs offers 3 beds 2 FULL BATHS and a VERY LARGE BONUS ROOM.... this home site is closet o all the community amenities and the tot lot/ playground too ! Zoned for Windermere High school. Ideally located minutes from Orange County national golf course, the 429 expressway and all the new commercial development in the Hamlin area. Disney less than 10 minute drive from your door !
Additional Information
- Taxes
- $1034
- Minimum Lease
- 7 Months
- HOA Fee
- $64
- HOA Payment Schedule
- Monthly
- Maintenance Includes
- Pool, Recreational Facilities
- Location
- Sidewalk, Paved
- Community Features
- Deed Restrictions, Park, Playground, Pool, Tennis Courts
- Property Description
- Two Story
- Zoning
- P-D
- Interior Layout
- High Ceilings, Kitchen/Family Room Combo, Master Downstairs, Solid Surface Counters, Solid Wood Cabinets, Split Bedroom, Tray Ceiling(s), Walk-In Closet(s)
- Interior Features
- High Ceilings, Kitchen/Family Room Combo, Master Downstairs, Solid Surface Counters, Solid Wood Cabinets, Split Bedroom, Tray Ceiling(s), Walk-In Closet(s)
- Floor
- Carpet, Ceramic Tile
- Appliances
- Dishwasher, ENERGY STAR Qualified Dishwasher, Microwave, Range, Refrigerator, Tankless Water Heater
- Utilities
- Cable Available, Electricity Connected, Sprinkler Recycled, Street Lights, Underground Utilities
- Heating
- Central, Heat Pump
- Air Conditioning
- Central Air
- Exterior Construction
- Block, Stucco, Wood Frame
- Exterior Features
- Irrigation System, Sliding Doors
- Roof
- Shingle
- Foundation
- Slab
- Pool
- Community
- Garage Carport
- 2 Car Garage
- Garage Spaces
- 2
- Garage Features
- Garage Door Opener
- Elementary School
- Independence Elementary
- Middle School
- Bridgewater Middle
- High School
- Windermere High School
- Pets
- Allowed
- Flood Zone Code
- X
- Parcel ID
- 33-23-27-2735-00-880
- Legal Description
- HIGHLANDS AT SUMMERLAKE GROVES PHASE 1 86/5 LOT 88
Mortgage Calculator
Listing courtesy of RE/MAX Properties SW Inc.. Selling Office: KELLER WILLIAMS CLASSIC REALTY.
StellarMLS is the source of this information via Internet Data Exchange Program. All listing information is deemed reliable but not guaranteed and should be independently verified through personal inspection by appropriate professionals. Listings displayed on this website may be subject to prior sale or removal from sale. Availability of any listing should always be independently verified. Listing information is provided for consumer personal, non-commercial use, solely to identify potential properties for potential purchase. All other use is strictly prohibited and may violate relevant federal and state law. Data last updated on
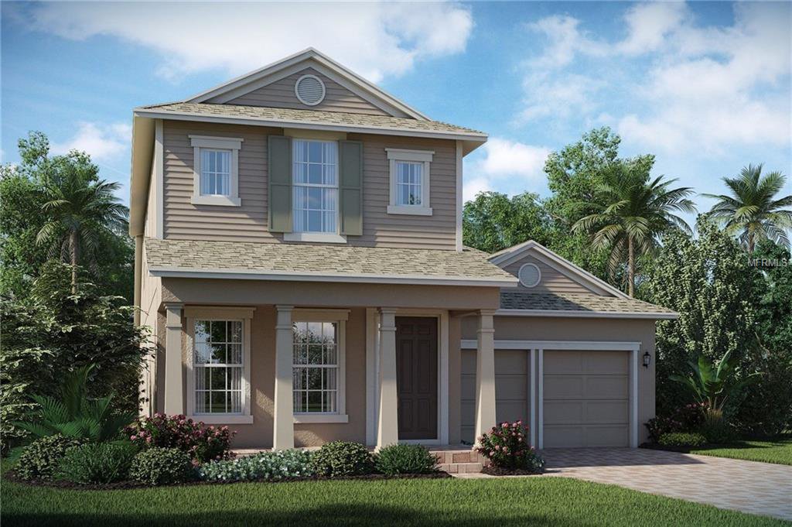
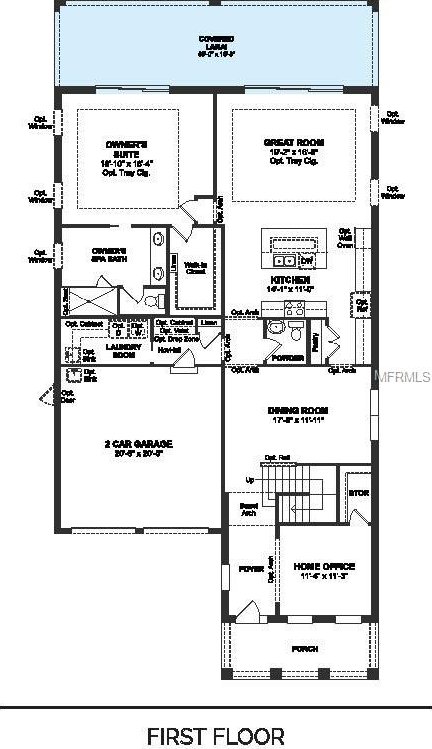
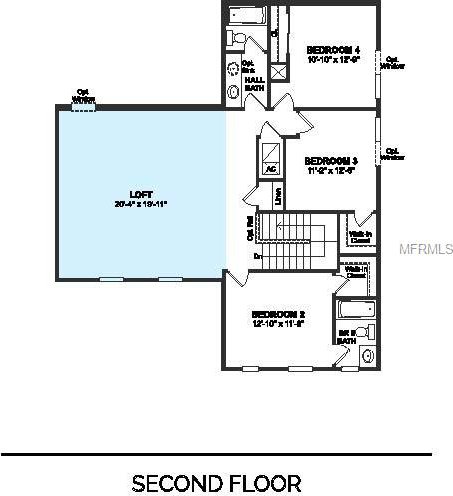
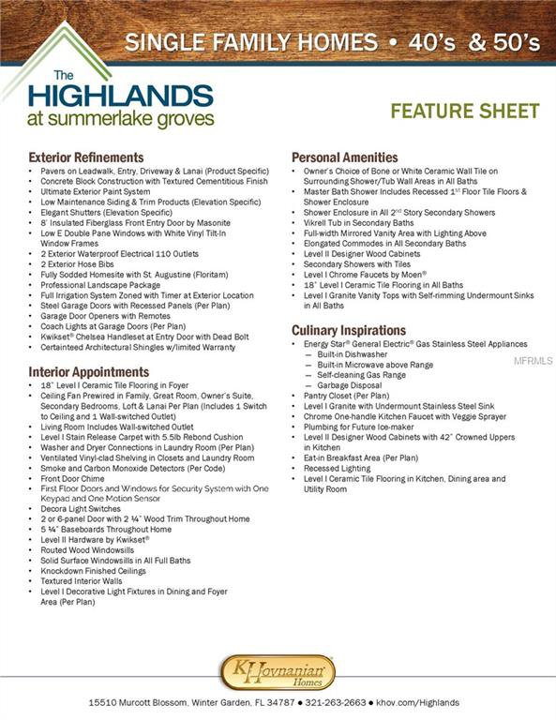

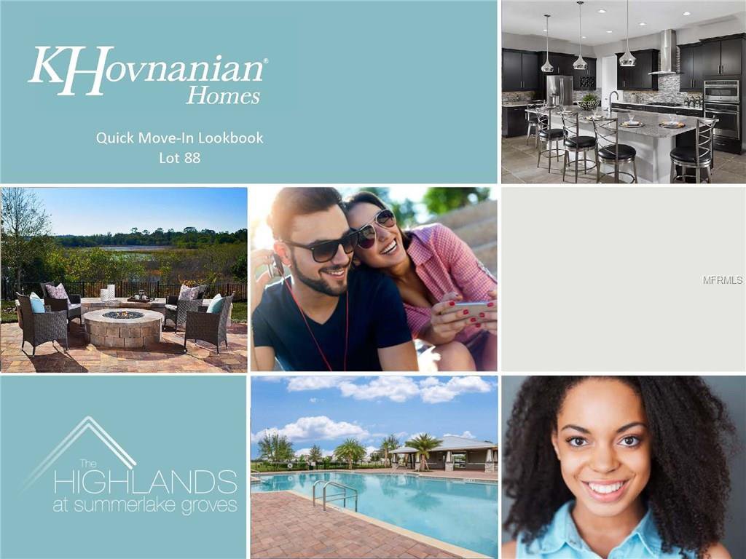
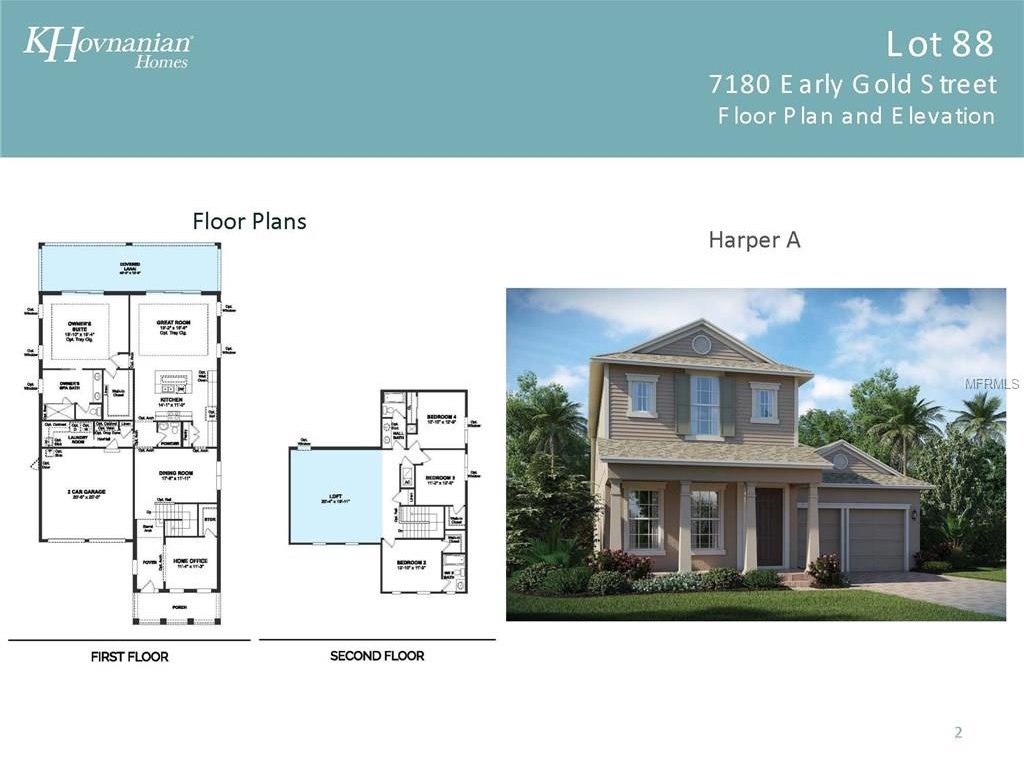
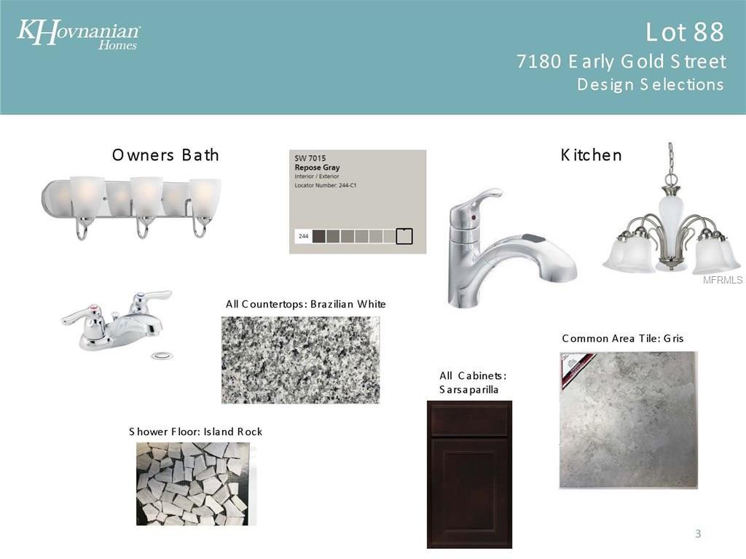
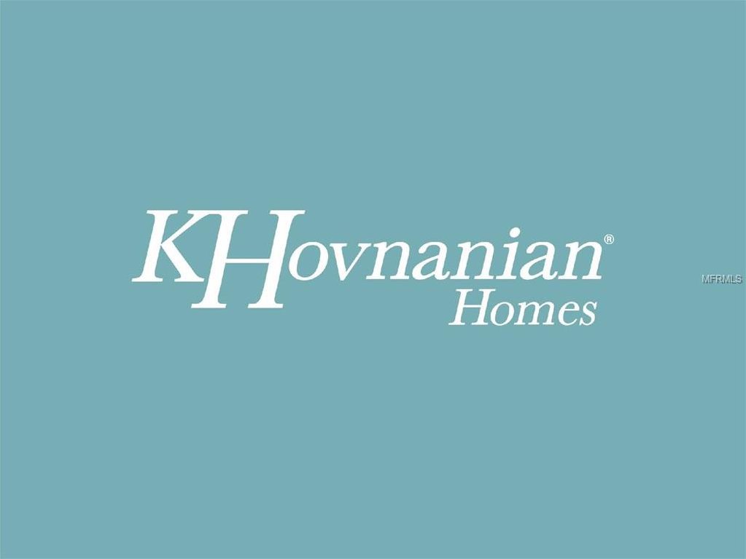
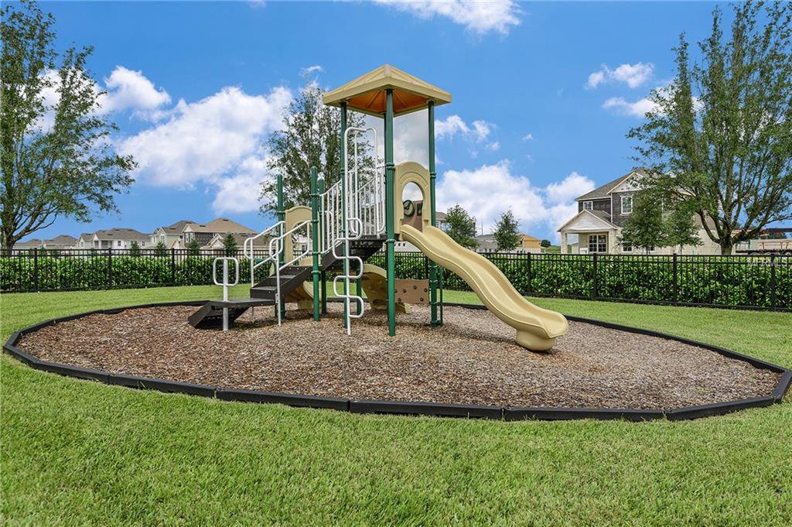
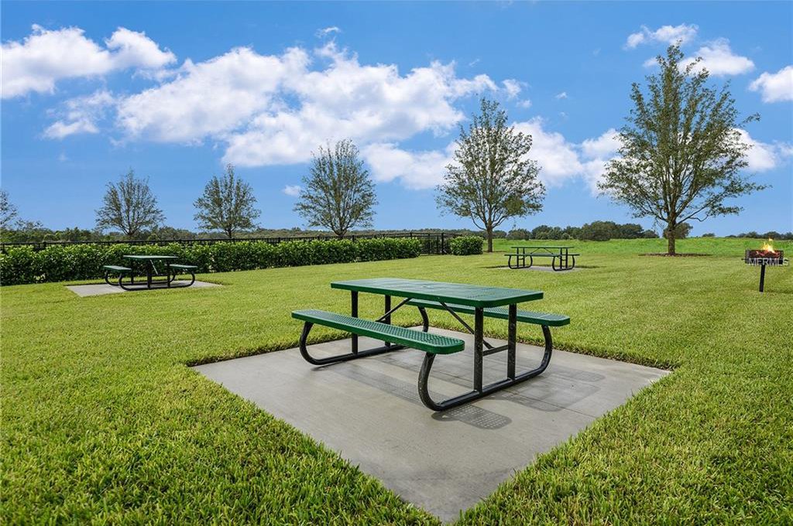
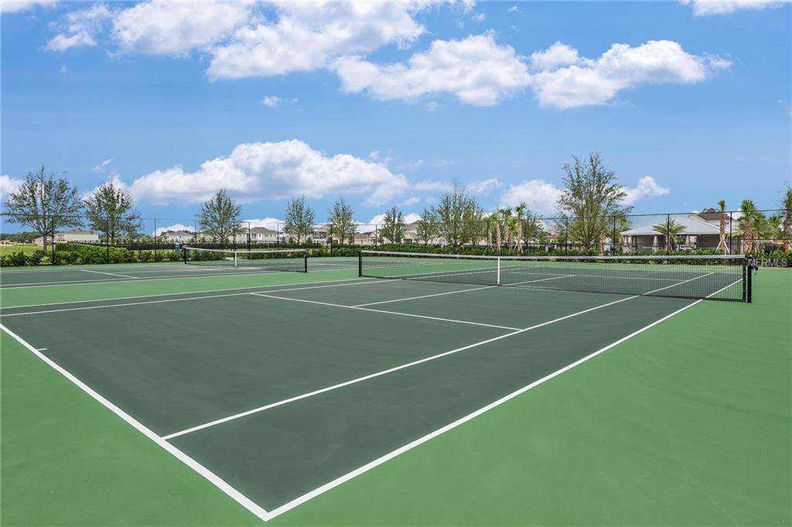
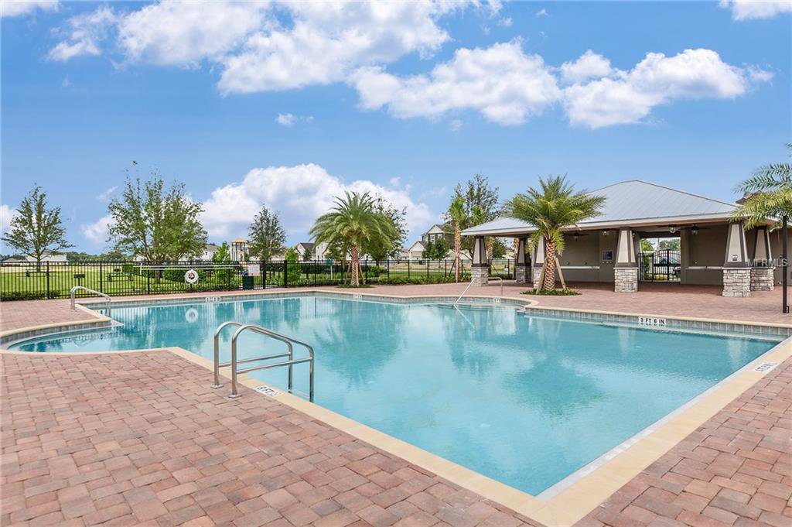

/u.realgeeks.media/belbenrealtygroup/400dpilogo.png)