574 S Osceola Avenue Unit 11, Orlando, FL 32801
- $357,000
- 2
- BD
- 2
- BA
- 1,557
- SqFt
- Sold Price
- $357,000
- List Price
- $374,900
- Status
- Sold
- Closing Date
- Feb 28, 2018
- MLS#
- O5547672
- Property Style
- Condo
- Architectural Style
- Contemporary
- Year Built
- 1982
- Bedrooms
- 2
- Bathrooms
- 2
- Living Area
- 1,557
- Total Acreage
- Up to 10, 889 Sq. Ft.
- Building Name
- 574
- Monthly Condo Fee
- 543
- Legal Subdivision Name
- Cherokee Place Condo Ph 01
- MLS Area Major
- Orlando
Property Description
Beautiful Lake Cherokee Historic District condo. One level, ground floor, corner, lake view unit. Interior features wood floors, recessed lights, crown moulding and nice open spaces. Kitchen has solid maple cabinets, granite counters, slate floor and stainless steel appliances. There is an adjacent eating space plus formal dining area with built-in wet bar. The master bedroom is roomy with french doors to the screened porch, wood burning fireplace and ensuite bath. Large bonus den/office has a great lake view. Off the living room is a long screened porch with slate floor, storage closet and serene view of Lake Cherokee. There is an attached 1-car garage, plus 1-car carport and guest parking at the complex. Large community pool, park-like landscape with oaks and palm tress and meticulously maintained. Small, quiet complex conveniently located close to downtown Orlando, Dr Phillips Center for the Performing Arts, Thornton Park and several lakes, parks, hospitals and shopping.
Additional Information
- Taxes
- $2516
- Minimum Lease
- 7 Months
- Maintenance Includes
- Pool, Escrow Reserves Fund, Insurance, Maintenance Structure, Maintenance Grounds, Management
- Condo Fees
- $543
- Condo Fees Term
- Monthly
- Location
- Historic District, City Limits, Near Public Transit, Sidewalk, Street Brick, Zero Lot Line
- Community Features
- Buyer Approval Required, Deed Restrictions, Pool
- Property Description
- One Story
- Zoning
- R-2A/T/HP/
- Interior Layout
- Master Downstairs, Solid Wood Cabinets, Stone Counters
- Interior Features
- Master Downstairs, Solid Wood Cabinets, Stone Counters
- Floor
- Carpet, Slate, Wood
- Appliances
- Dishwasher, Disposal, Dryer, Electric Water Heater, Microwave Hood, Range, Refrigerator, Washer
- Utilities
- Cable Connected, Electricity Connected, Public
- Heating
- Central, Electric
- Air Conditioning
- Central Air
- Fireplace
- Yes
- Fireplace Description
- Living Room, Master Bedroom, Wood Burning
- Exterior Construction
- Wood Frame
- Exterior Features
- Irrigation System, Lighting, Rain Gutters
- Roof
- Shingle
- Foundation
- Slab
- Pool
- Community
- Pool Type
- In Ground
- Garage Carport
- 1 Car Carport, 1 Car Garage
- Garage Spaces
- 1
- Garage Features
- Garage Door Opener, Guest
- Elementary School
- Blankner Elem
- Middle School
- Blankner School (K-8)
- High School
- Boone High
- Water Name
- Lake Cherokee
- Water View
- Lake
- Water Access
- Lake
- Pets
- Allowed
- Max Pet Weight
- 60
- Pet Size
- Medium (36-60 Lbs.)
- Floor Number
- 1
- Flood Zone Code
- X
- Parcel ID
- 36-22-29-1293-01-011
- Legal Description
- CHEROKEE PLACE CONDO CB 7/101 BLDG 1 UNIT 11
Mortgage Calculator
Listing courtesy of Keller Williams At The Parks. Selling Office: RE/MAX 200 REALTY.
StellarMLS is the source of this information via Internet Data Exchange Program. All listing information is deemed reliable but not guaranteed and should be independently verified through personal inspection by appropriate professionals. Listings displayed on this website may be subject to prior sale or removal from sale. Availability of any listing should always be independently verified. Listing information is provided for consumer personal, non-commercial use, solely to identify potential properties for potential purchase. All other use is strictly prohibited and may violate relevant federal and state law. Data last updated on
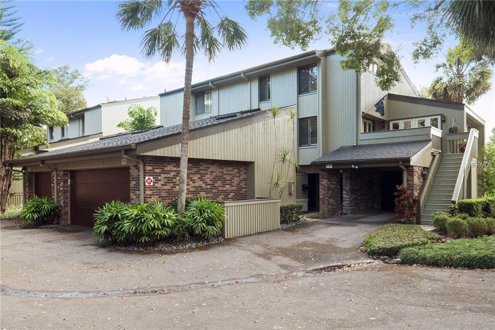
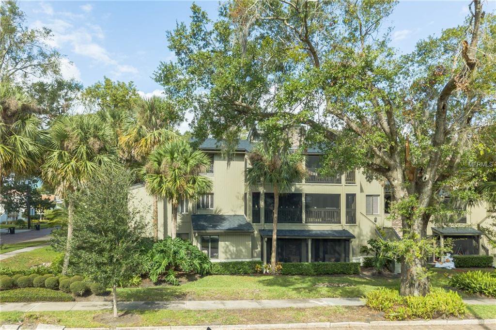
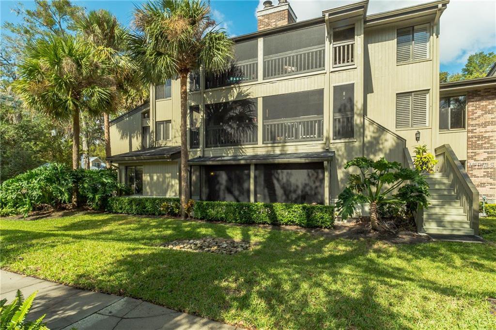
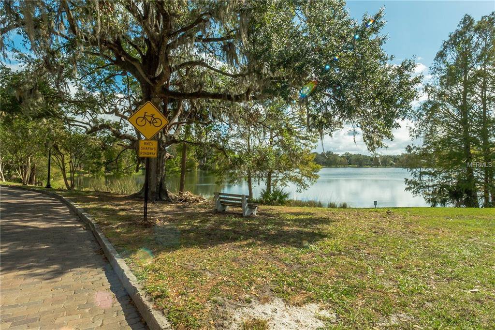
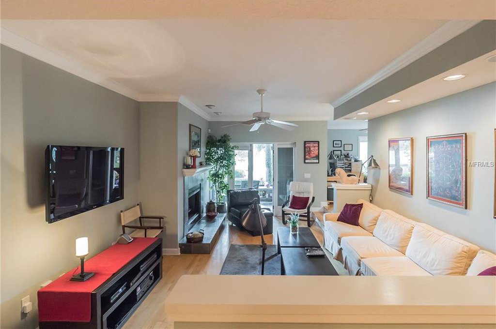
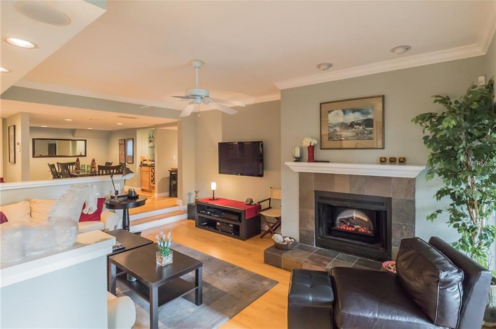
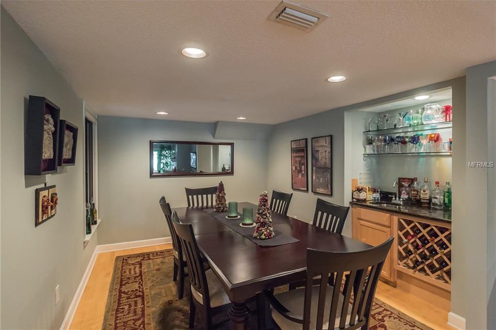
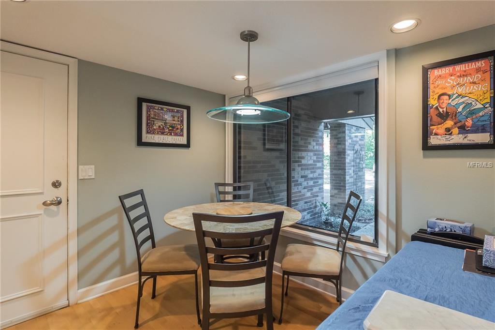
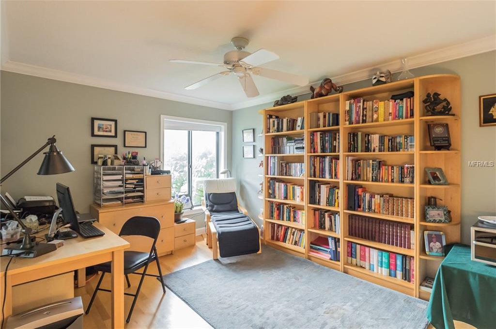
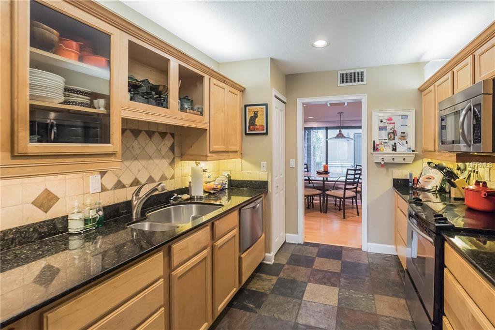
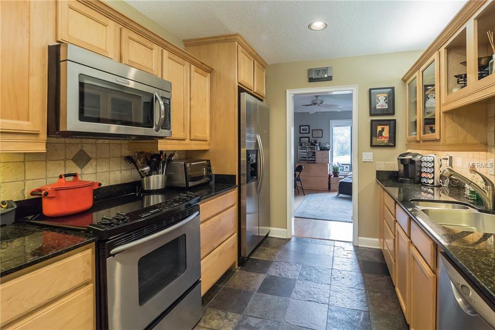
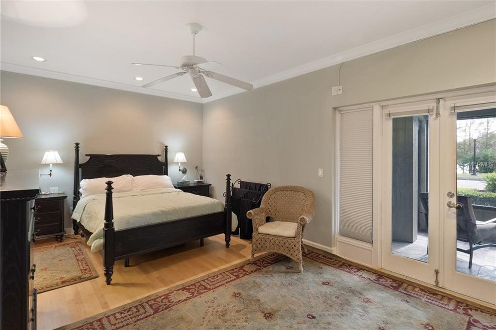
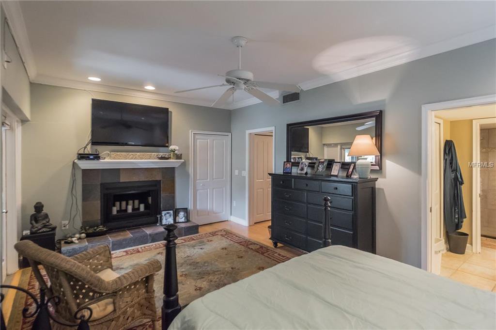
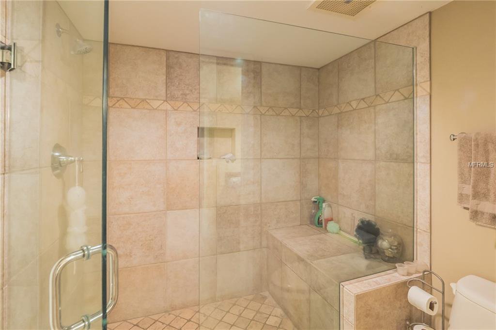
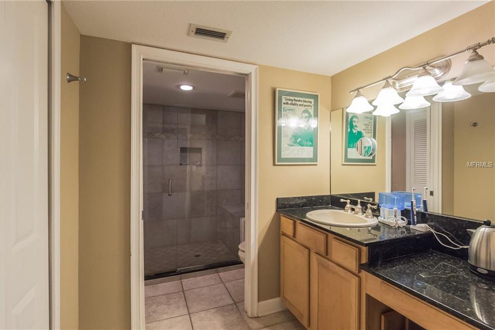
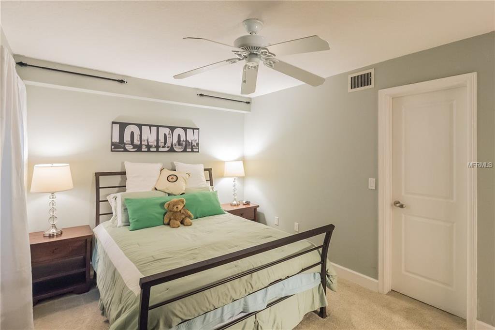
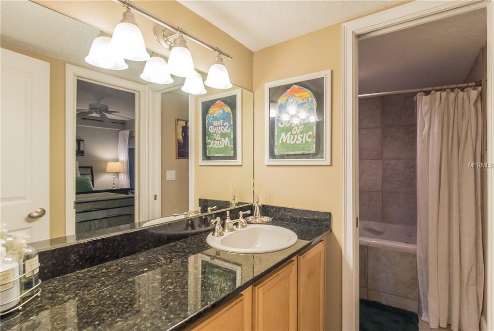
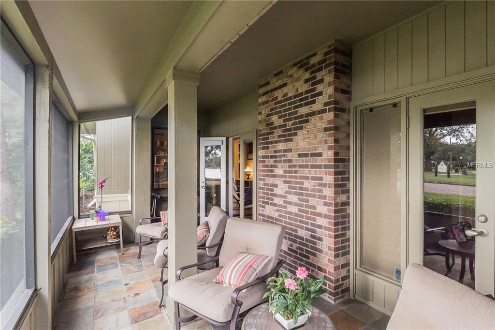
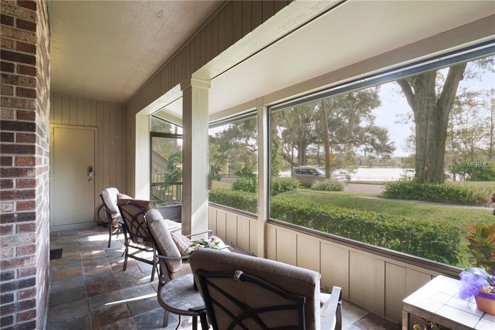
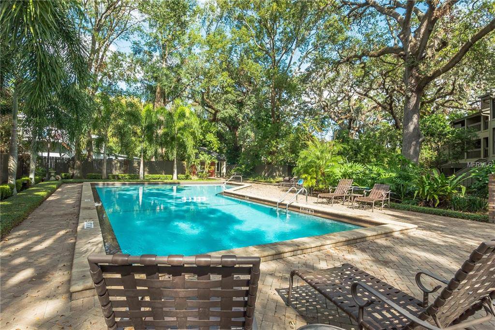

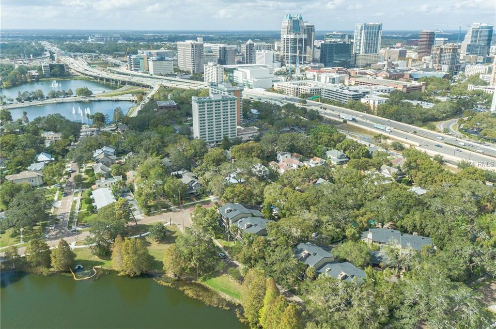
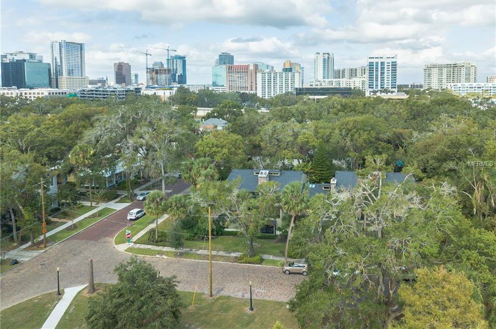
/u.realgeeks.media/belbenrealtygroup/400dpilogo.png)