625 Woodland Street, Altamonte Springs, FL 32714
- $304,000
- 4
- BD
- 2
- BA
- 2,280
- SqFt
- Sold Price
- $304,000
- List Price
- $309,900
- Status
- Sold
- Closing Date
- Dec 28, 2017
- MLS#
- O5547660
- Property Style
- Single Family
- Year Built
- 1977
- Bedrooms
- 4
- Bathrooms
- 2
- Living Area
- 2,280
- Lot Size
- 8,895
- Acres
- 0.20
- Total Acreage
- 1/4 Acre to 21779 Sq. Ft.
- Legal Subdivision Name
- Spring Oaks Unit 5
- MLS Area Major
- Altamonte Springs West/Forest City
Property Description
Home Sweet Home! This beautiful 4 bedroom 2 bath home is located in the desirable Spring Oaks Community and zoned for the top rated Lake Brantley school district. This was to intended to be a forever home when the owners invested in numerous upgrades. A brand new Electric Panel Box in 2017, new roof in 2014 and new A/C in 2011 As you arrive, you can see the mature Landscaping and Tall Palm Trees. As you enter the Foyer,there is a wide open Formal Living Room/ Dining Room,Family Room in addition to a Spacious Florida Room overlooking the Beautiful In-ground Pool.The Family Room,Master Bedroom and Florida Room have upgraded engineered wood floors,ceramic tile,crown molding.etc.The Kitchen has been completely updated with all new Cabinets,granite and New Appliances. Brand New Washer & Dryer added in 2017.Master Bedroom Suite offers a Shower, walk in closet and a separate dressing area.After a long week, come invite the neighbors or family to the tranquil backyard for a BBQ and a nice relaxing afternoon in the pool. This home is Move in ready and close to Westmont Park and the Seminole Trail, Shopping, Major Roadways business and upscale dining.Conveniently located to 436,434 414 & the all new 429.Begin making memories and make this your home today. Call to schedule your showing today!
Additional Information
- Taxes
- $1494
- Minimum Lease
- 7 Months
- Community Features
- No Deed Restriction
- Property Description
- One Story
- Zoning
- R-1AA
- Interior Layout
- Attic, Ceiling Fans(s), Living Room/Dining Room Combo, Master Downstairs
- Interior Features
- Attic, Ceiling Fans(s), Living Room/Dining Room Combo, Master Downstairs
- Floor
- Carpet, Ceramic Tile
- Appliances
- Dishwasher, Disposal, Dryer, Refrigerator, Washer
- Utilities
- Cable Available, Cable Connected
- Heating
- Central
- Air Conditioning
- Central Air
- Exterior Construction
- Block
- Exterior Features
- Irrigation System
- Roof
- Shingle
- Foundation
- Slab
- Pool
- Private
- Pool Type
- Gunite, In Ground, Tile
- Garage Carport
- 2 Car Garage
- Garage Spaces
- 2
- Garage Features
- In Garage
- Pets
- Allowed
- Flood Zone Code
- X
- Parcel ID
- 09-21-29-5DC-0000-6360
- Legal Description
- LEG LOT 636 SPRING OAKS UNIT 5 PB 18 PGS 21 + 22
Mortgage Calculator
Listing courtesy of Charles Rutenberg Rlty Orlando. Selling Office: KELLER WILLIAMS ADVANTAGE RLTY.
StellarMLS is the source of this information via Internet Data Exchange Program. All listing information is deemed reliable but not guaranteed and should be independently verified through personal inspection by appropriate professionals. Listings displayed on this website may be subject to prior sale or removal from sale. Availability of any listing should always be independently verified. Listing information is provided for consumer personal, non-commercial use, solely to identify potential properties for potential purchase. All other use is strictly prohibited and may violate relevant federal and state law. Data last updated on
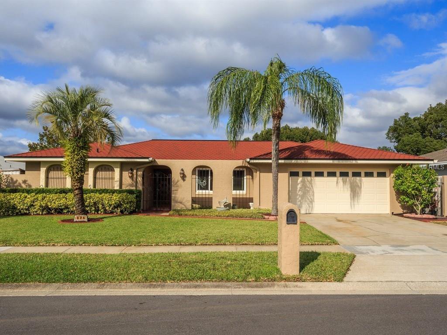
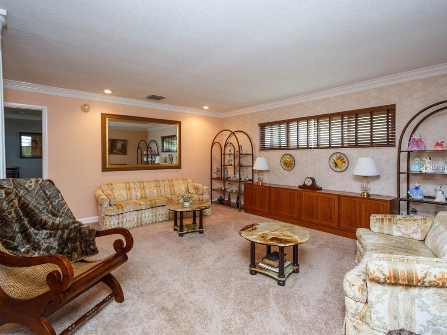

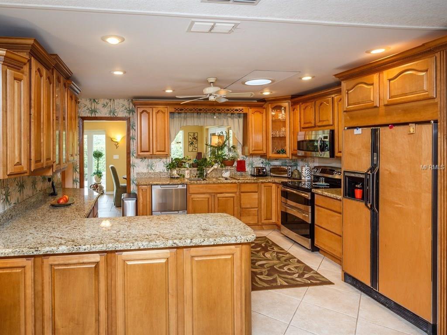
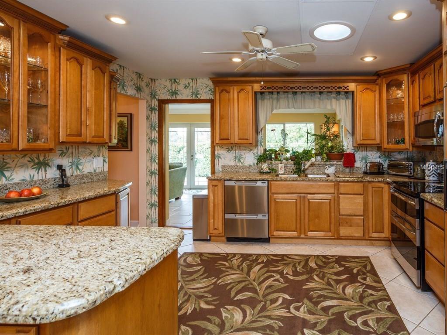
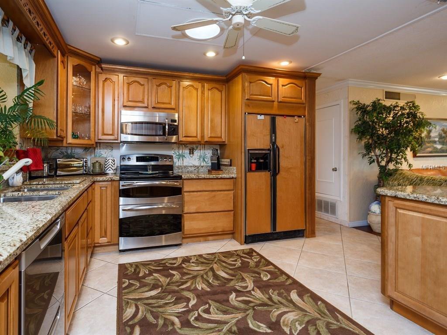
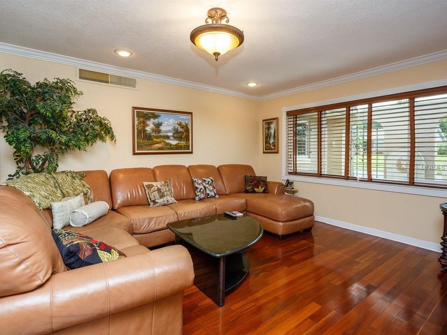
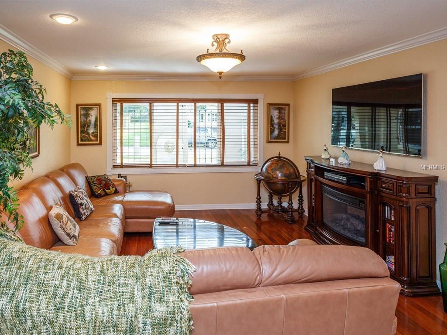
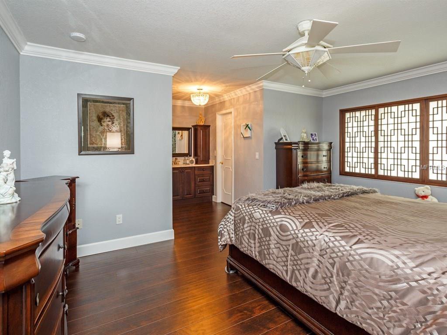
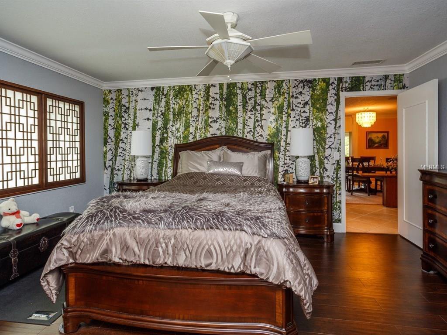
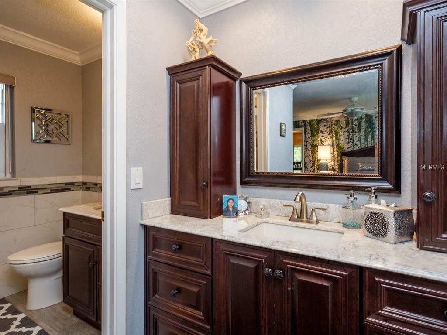
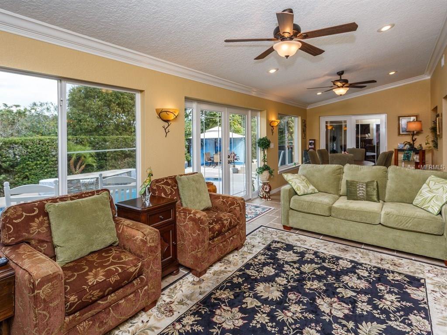
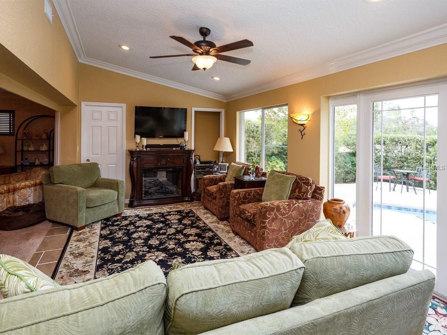
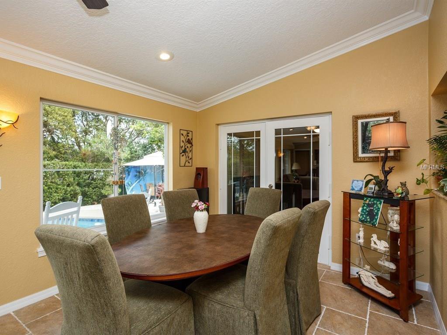
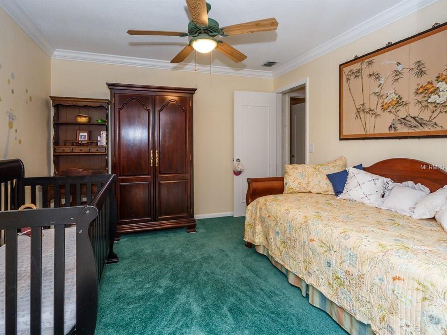
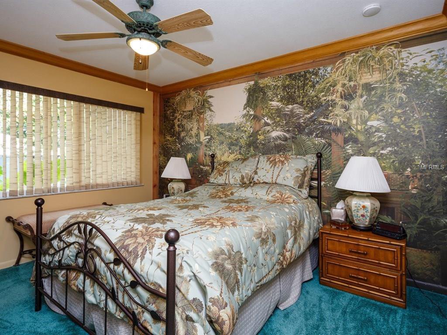
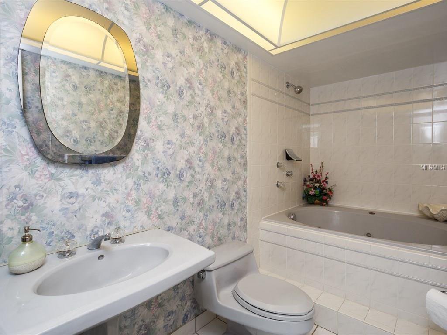
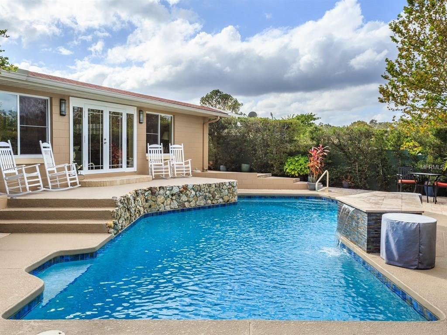
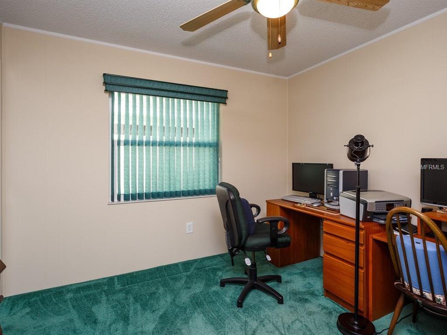
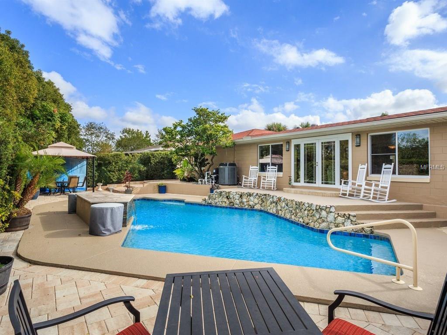
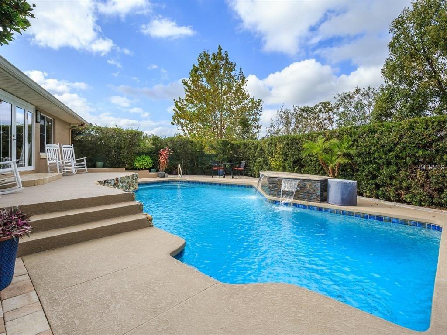
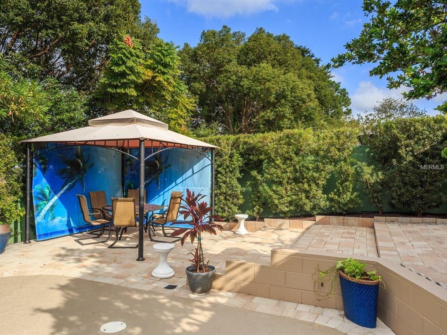
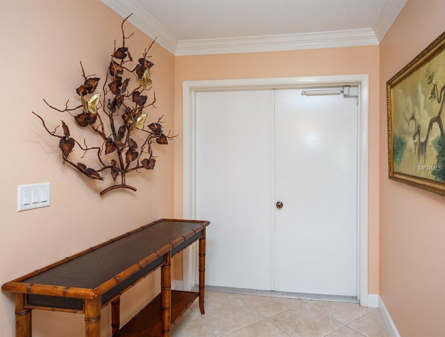
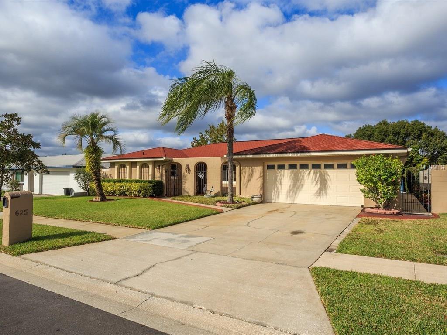
/u.realgeeks.media/belbenrealtygroup/400dpilogo.png)