7377 Pinemount Dr, Orlando, FL 32819
- $387,000
- 4
- BD
- 3
- BA
- 2,479
- SqFt
- Sold Price
- $387,000
- List Price
- $429,000
- Status
- Sold
- Closing Date
- Jan 17, 2018
- MLS#
- O5547635
- Property Style
- Single Family
- Architectural Style
- Florida
- Year Built
- 1985
- Bedrooms
- 4
- Bathrooms
- 3
- Living Area
- 2,479
- Lot Size
- 10,700
- Acres
- 0.25
- Total Acreage
- Up to 10, 889 Sq. Ft.
- Legal Subdivision Name
- Orange Tree Country Club Unit 03
- MLS Area Major
- Orlando/Bay Hill/Sand Lake
Property Description
In a peaceful setting, this 4/3 home lies on a pond in the highly desirable guard gated Orange Tree Country Club. As you enter the community, you pass the meticulously maintained golf course. When you arrive at the home, you walk through the double doors and are greeted to a sunken living room with a fireplace flanked with custom built-in bookcases. The living room adjoins the dining room and both have double French doors leading to the covered pool area. The huge master bedroom with a trey ceiling and a window seat bordered with custom cabinets is separate from the other bedrooms. The office (or 4th bedroom) is conveniently located across from the dining room. As you walk further down the hall, you enter the kitchen with large island, separate eating area and vestibule leading to the screened pool and lanai. A special feature of this home is an April Air Filter on the Central Heating/AC System; a great advantage for those with allergies. This well-established community is incredibly convenient to fabulous restaurants, shopping, schools, daycare and the newly remodeled Dr Phillips state of the art YMCA. Minutes away from the area theme parks and I-4. Certified Move-In Ready Home.
Additional Information
- Taxes
- $3283
- Minimum Lease
- 7 Months
- HOA Fee
- $438
- HOA Payment Schedule
- Quarterly
- Location
- In County
- Community Features
- Association Recreation - Owned, Boat Ramp, Deed Restrictions, Gated, Golf, Park, Playground, Pool, Special Community Restrictions, Tennis Courts, Golf Community, Gated Community, Security
- Property Description
- Split Level
- Zoning
- P-D
- Interior Layout
- Ceiling Fans(s), Crown Molding, Eat-in Kitchen, Living Room/Dining Room Combo, Master Downstairs, Skylight(s), Split Bedroom, Stone Counters, Tray Ceiling(s), Walk-In Closet(s), Window Treatments
- Interior Features
- Ceiling Fans(s), Crown Molding, Eat-in Kitchen, Living Room/Dining Room Combo, Master Downstairs, Skylight(s), Split Bedroom, Stone Counters, Tray Ceiling(s), Walk-In Closet(s), Window Treatments
- Floor
- Carpet, Ceramic Tile, Laminate
- Appliances
- Cooktop, Dishwasher, Disposal, Double Oven, Dryer, Electric Water Heater, Exhaust Fan, Microwave, Microwave Hood, Range Hood, Refrigerator, Washer
- Utilities
- BB/HS Internet Available, Public, Street Lights, Underground Utilities
- Heating
- Central, Electric, Heat Pump
- Air Conditioning
- Central Air
- Fireplace Description
- Electric
- Exterior Construction
- Block, Stucco
- Exterior Features
- French Doors, Irrigation System, Rain Gutters
- Roof
- Shingle
- Foundation
- Slab
- Pool
- Community, Private
- Pool Type
- Gunite, In Ground
- Garage Carport
- 3 Car Garage
- Garage Spaces
- 3
- Garage Features
- Garage Door Opener
- Elementary School
- Dr. Phillips Elem
- Middle School
- Southwest Middle
- High School
- Dr. Phillips High
- Water View
- Pond
- Water Access
- Pond
- Water Frontage
- Pond
- Pets
- Allowed
- Flood Zone Code
- X
- Parcel ID
- 28-23-23-6276-50-190
- Legal Description
- ORANGE TREE COUNTRY CLUB UT 3 13/44 LOT19 BLK E
Mortgage Calculator
Listing courtesy of JC Penny Realty LLC. Selling Office: STRICKLAND REALTY, LLC.
StellarMLS is the source of this information via Internet Data Exchange Program. All listing information is deemed reliable but not guaranteed and should be independently verified through personal inspection by appropriate professionals. Listings displayed on this website may be subject to prior sale or removal from sale. Availability of any listing should always be independently verified. Listing information is provided for consumer personal, non-commercial use, solely to identify potential properties for potential purchase. All other use is strictly prohibited and may violate relevant federal and state law. Data last updated on
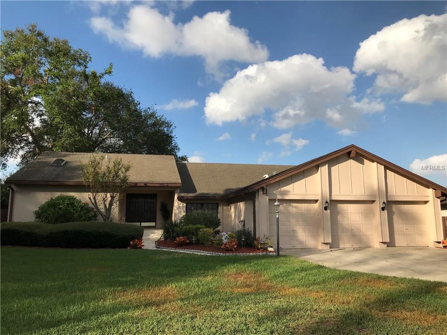
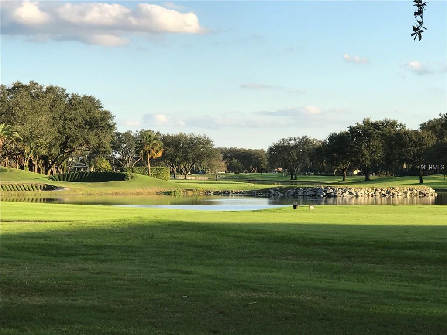
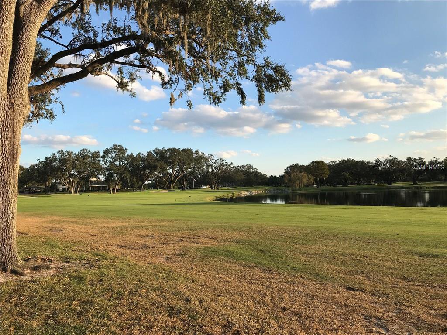
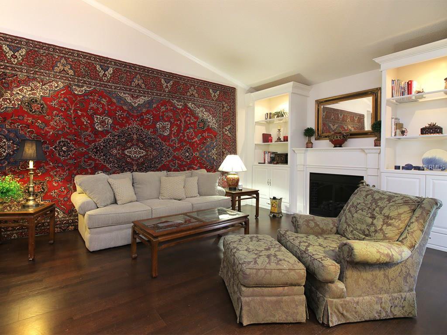
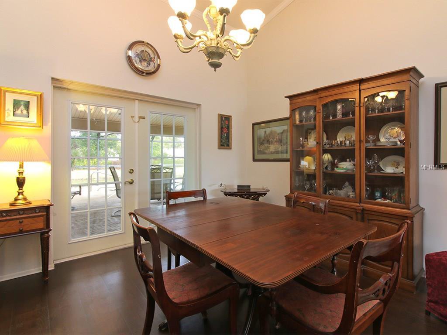
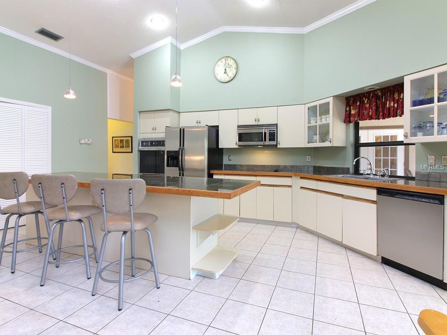
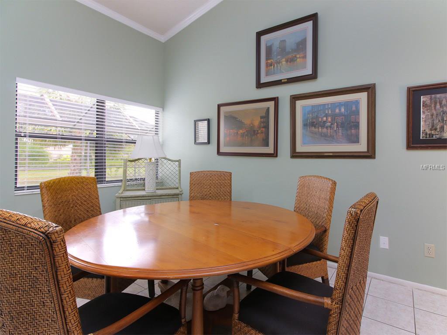
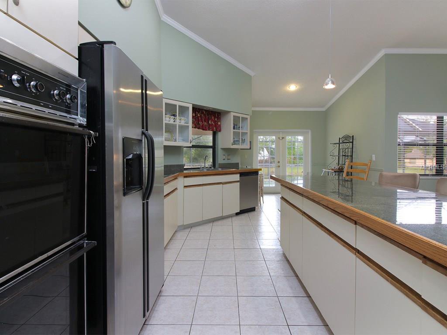
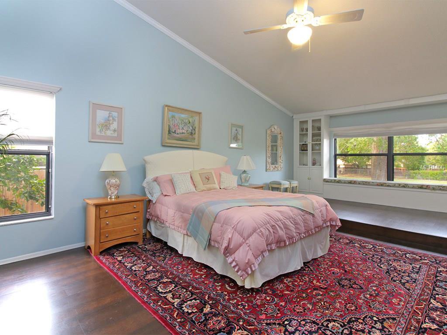
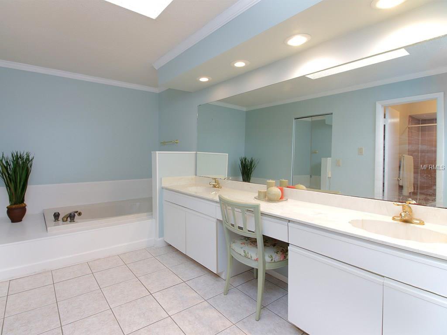
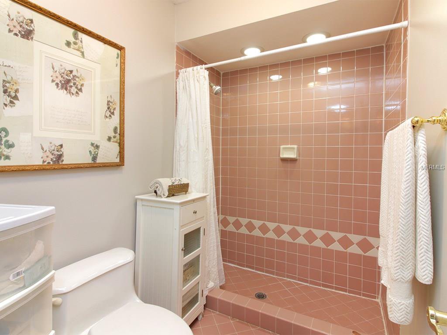
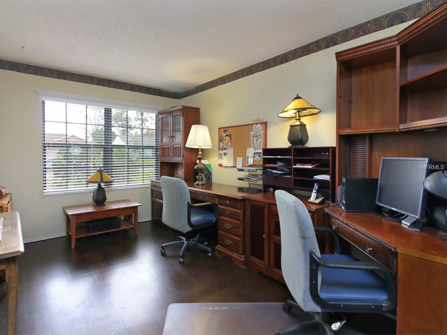
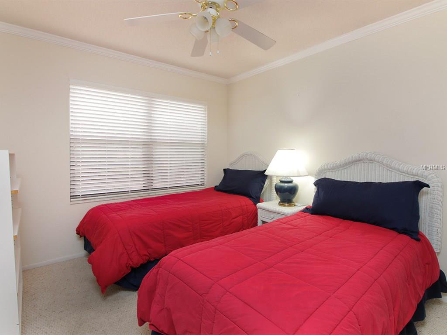
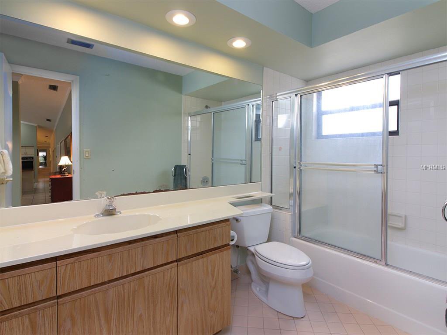
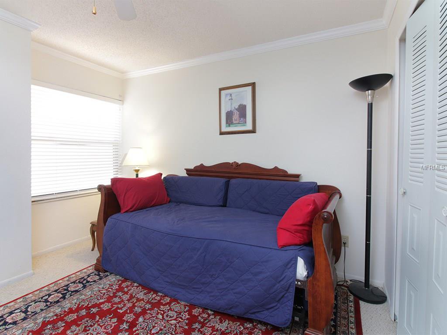
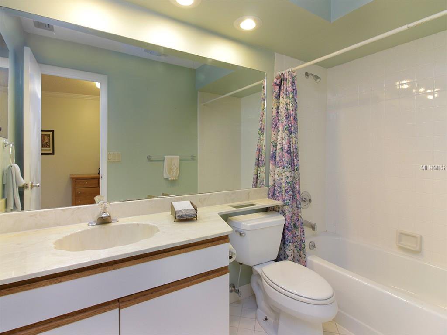
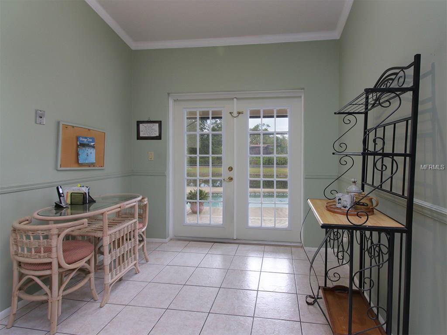
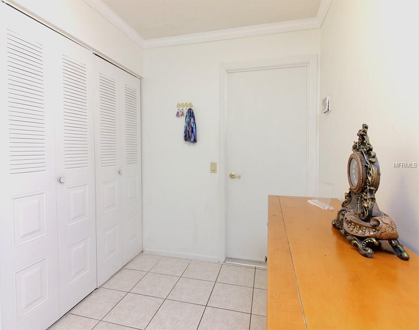
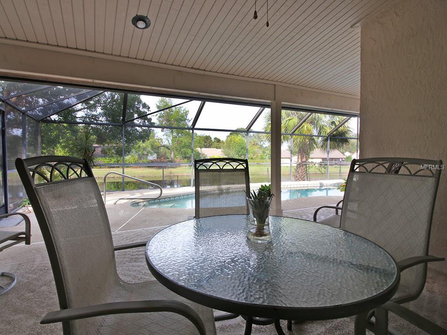
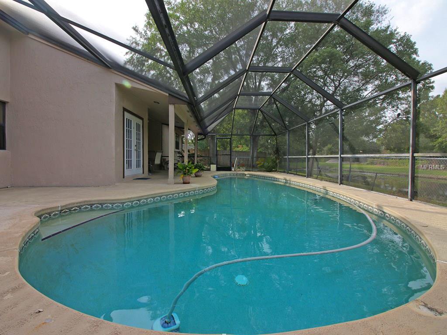
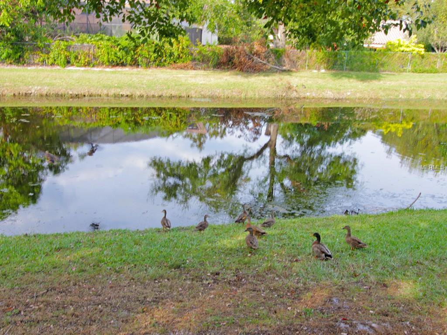
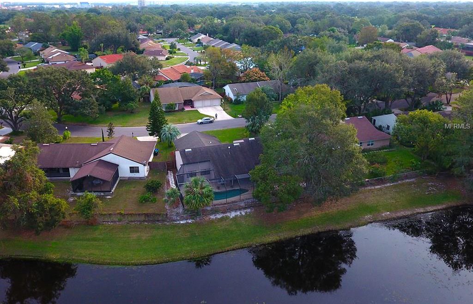
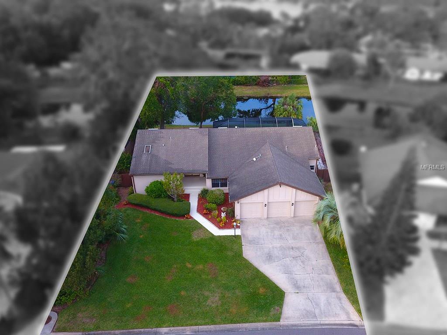
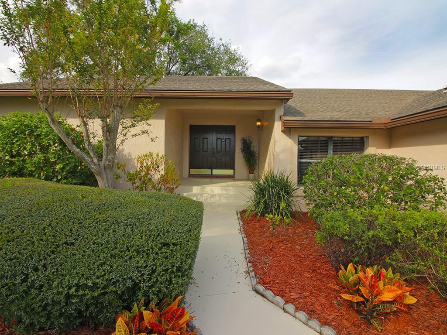
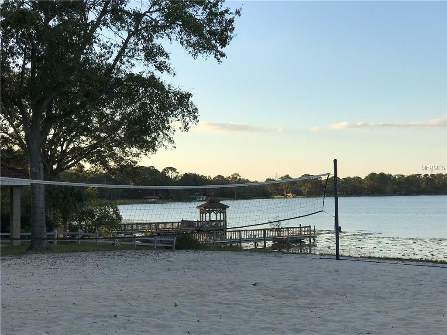
/u.realgeeks.media/belbenrealtygroup/400dpilogo.png)