14540 Huntingfield Drive, Orlando, FL 32824
- $267,000
- 4
- BD
- 2.5
- BA
- 2,293
- SqFt
- Sold Price
- $267,000
- List Price
- $260,000
- Status
- Sold
- Closing Date
- Jan 03, 2018
- MLS#
- O5547570
- Property Style
- Single Family
- Year Built
- 1995
- Bedrooms
- 4
- Bathrooms
- 2.5
- Baths Half
- 1
- Living Area
- 2,293
- Lot Size
- 10,055
- Acres
- 0.23
- Total Acreage
- 0 to less than 1/4
- Legal Subdivision Name
- Willowbrook Ph 02
- MLS Area Major
- Orlando/Taft / Meadow woods
Property Description
Show your family the way home. Breathtaking home located in the desirable community of Misty Creek. Forget about fixer-uppers. Beautiful and in immaculate condition, this is without a doubt one of the best homes to come on the market in quite some time. Kitchen is an image of beauty that stirs imagination, triggers attraction, and stylishly turning every ‘thought’ to paradise. The kitchen creates a perfect balance between top-notch crafts and hi-tech stainless steel appliances. From the dining, you can capture the views of the stunning pool through the design of glass. The windows and glass is a haven for gazing. Other highlights include; carefully designed floor plan, en-suite baths, good lightening system, mechanicals, crisp ceiling, tiled floor, NEW A/C, parking space garage, laundry in-house with additional hook-up in garage. Within close proximity to schools, bars, restaurants, and centers for recreational experience. 10-15 minutes away from Lake Nona, Orlando International, Florida Mall, Millenia Mall, Disney, Universal and Sea World. This is an exceptional paradise that brings you all the features and qualities you and your family would love to enjoy and call HOME.
Additional Information
- Taxes
- $3711
- Minimum Lease
- 8-12 Months
- HOA Fee
- $330
- HOA Payment Schedule
- Annually
- Location
- In County, Near Public Transit, Sidewalk, Paved
- Community Features
- Deed Restrictions
- Zoning
- P-D
- Interior Layout
- Attic, Ceiling Fans(s), Kitchen/Family Room Combo
- Interior Features
- Attic, Ceiling Fans(s), Kitchen/Family Room Combo
- Floor
- Carpet, Ceramic Tile
- Appliances
- Dishwasher, Disposal, Electric Water Heater, Microwave, Range, Refrigerator
- Utilities
- Cable Available, Electricity Connected, Street Lights
- Heating
- Central
- Air Conditioning
- Central Air
- Exterior Construction
- Block, Stucco
- Exterior Features
- Sliding Doors
- Roof
- Shingle
- Foundation
- Slab
- Pool
- Private
- Pool Type
- In Ground, Screen Enclosure
- Garage Carport
- 2 Car Garage
- Garage Spaces
- 2
- Elementary School
- Wyndham Lakes Elementary
- Middle School
- Meadow Wood Middle
- High School
- Cypress Creek High
- Fences
- Fenced
- Pets
- Allowed
- Flood Zone Code
- X
- Parcel ID
- 36-24-29-9311-81-100
- Legal Description
- WILLOWBROOK PHASE 2 29/105 LOT 10 BLK 181
Mortgage Calculator
Listing courtesy of Orlando Home Dealer LLC. Selling Office: RE/MAX INNOVATION.
StellarMLS is the source of this information via Internet Data Exchange Program. All listing information is deemed reliable but not guaranteed and should be independently verified through personal inspection by appropriate professionals. Listings displayed on this website may be subject to prior sale or removal from sale. Availability of any listing should always be independently verified. Listing information is provided for consumer personal, non-commercial use, solely to identify potential properties for potential purchase. All other use is strictly prohibited and may violate relevant federal and state law. Data last updated on
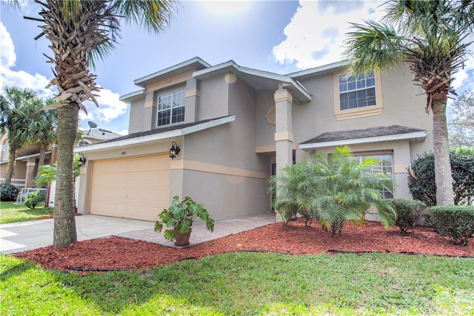
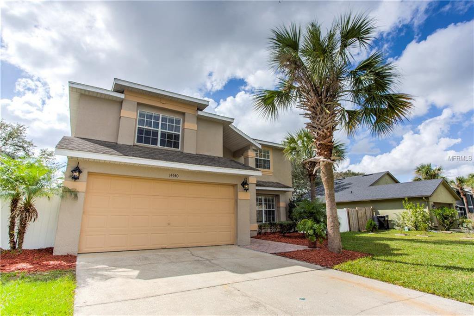
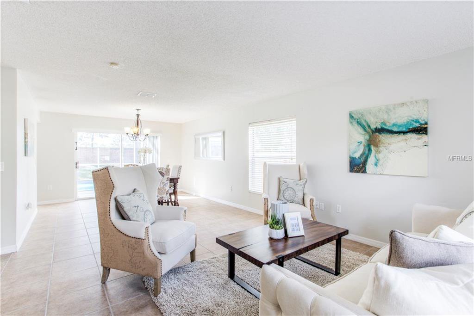
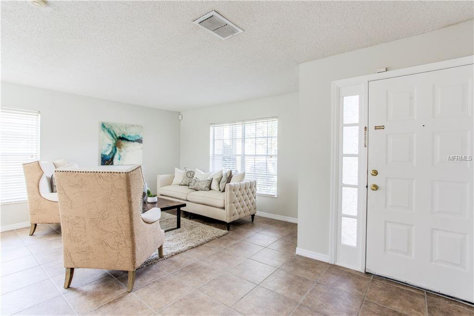
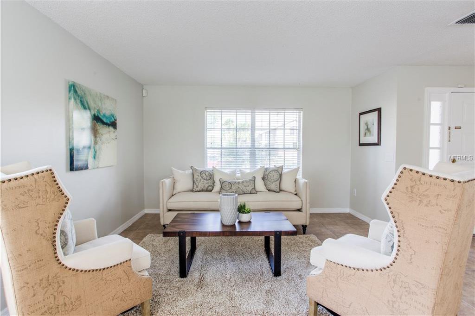
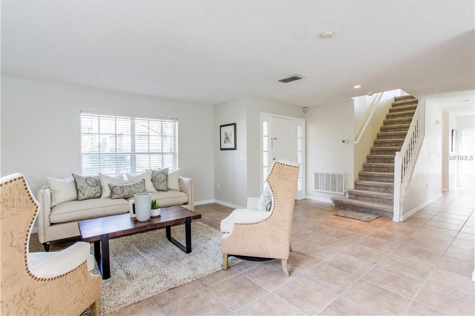
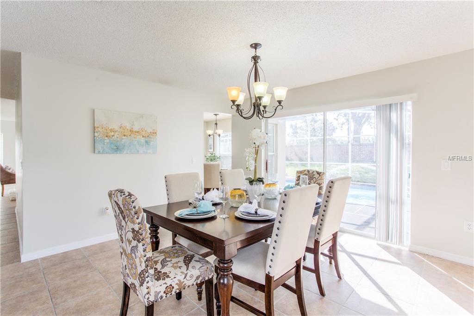
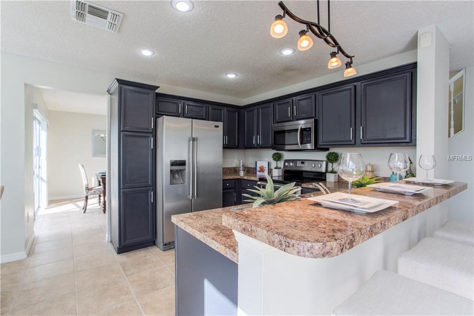
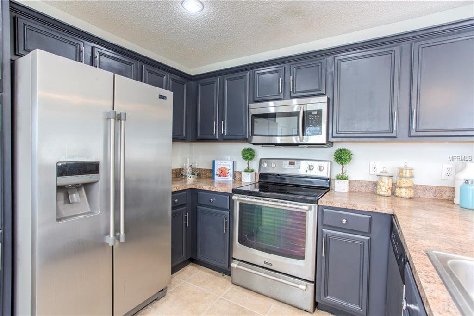
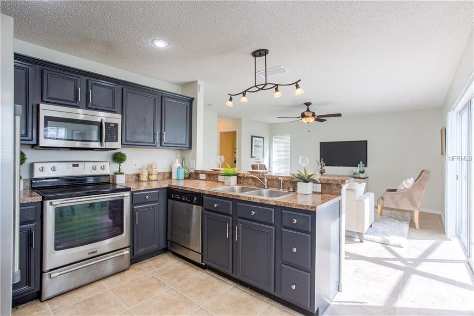
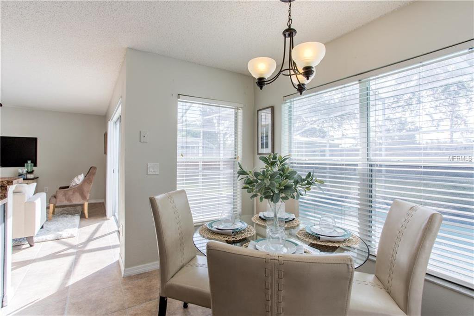
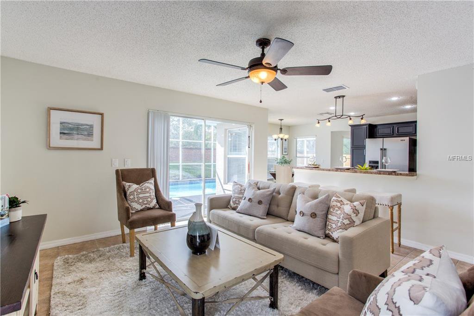
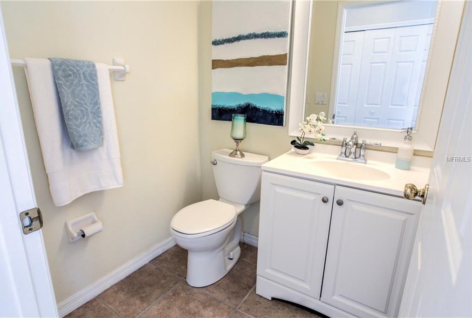

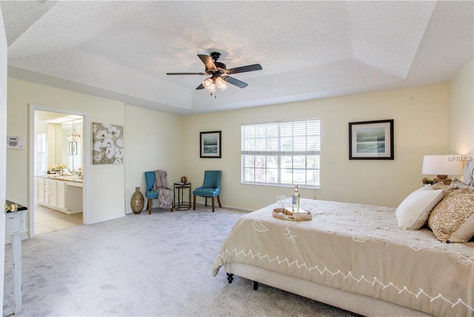
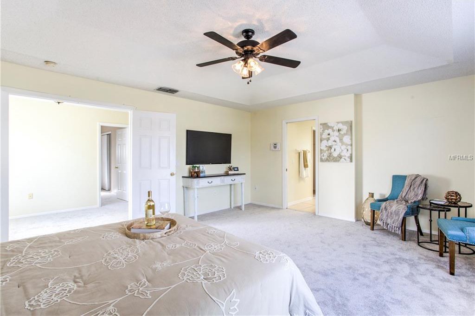
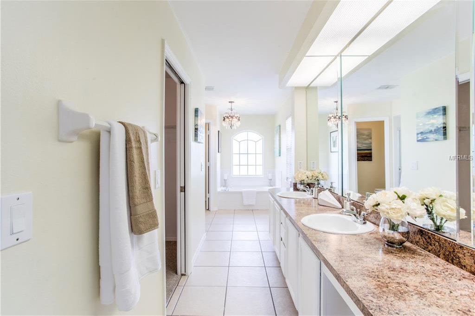
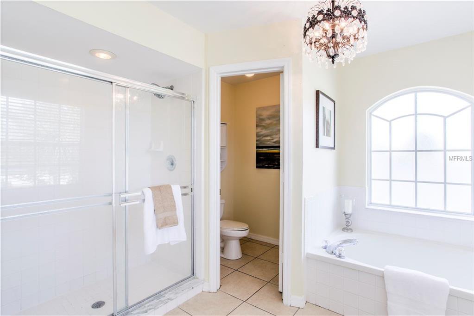
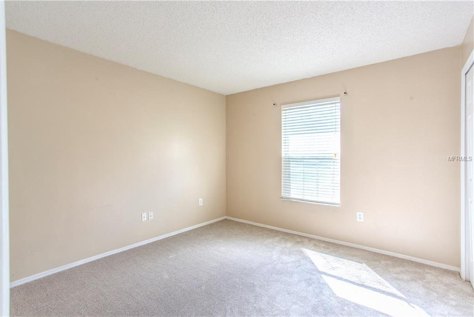
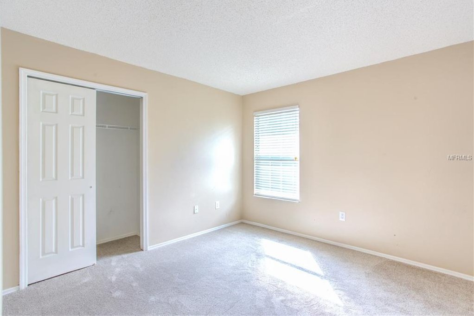
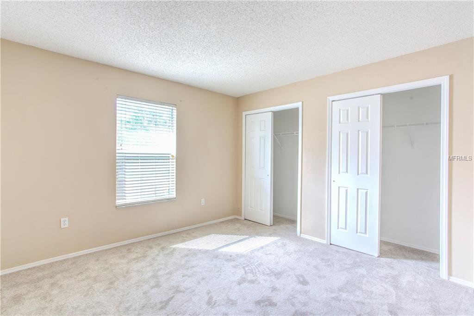
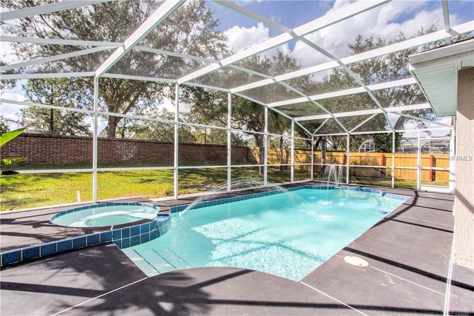
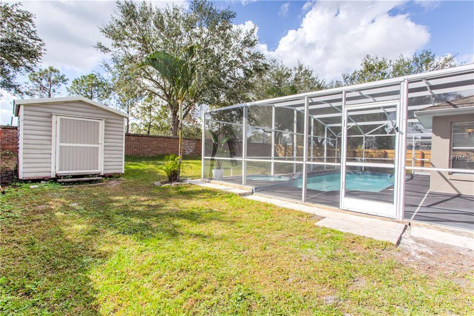
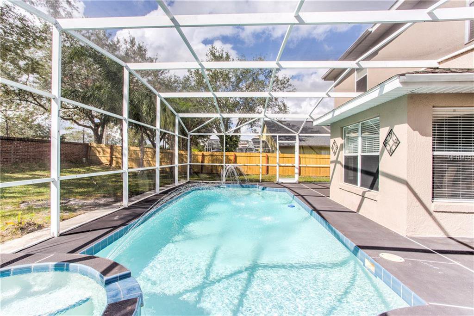
/u.realgeeks.media/belbenrealtygroup/400dpilogo.png)