540 Yew Court, Altamonte Springs, FL 32714
- $180,000
- 4
- BD
- 3
- BA
- 3,532
- SqFt
- Sold Price
- $180,000
- List Price
- $189,900
- Status
- Sold
- Closing Date
- Mar 13, 2018
- MLS#
- O5547447
- Foreclosure
- Yes
- Property Style
- Single Family
- Year Built
- 1972
- Bedrooms
- 4
- Bathrooms
- 3
- Living Area
- 3,532
- Lot Size
- 9,912
- Acres
- 0.23
- Total Acreage
- Up to 10, 889 Sq. Ft.
- Legal Subdivision Name
- Trailwood Estates Sec 1
- MLS Area Major
- Altamonte Springs West/Forest City
Property Description
Situated on a corner lot, you’ll fall in love with everything this fantastic property has to offer! Step into the large living room and walk through French doors that immediately lead you into the SPACIOUS family room. This area will most certainly become one of your favorite areas to gather in! Gorgeous laminate wood floors and a fireplace with a decorative hearth and mantle provide a cozy feel to this EXPANSIVE room. Chair rails and a neutral paint scheme add a touch of class and simplicity as well. And if one fireplace wasn’t quite enough, you’ll enjoy a second brick front FIREPLACE in the BONUS ROOM! Just off the kitchen you’ll find the dining room, the ideal set up for get-togethers and entertaining! Your kitchen has a breakfast bar with ample cabinet space for storage. Head over to the HUGE master bedroom that includes a SITTING AREA, the perfect place to turn into a dressing space or add a chair to make it a reading nook. The master bath is nicely appointed including a tub/shower combination and decorative tiles. You’ll also enjoy three additional guest bedrooms and two additional full baths. Interior touches include crown molding, ceiling fans along with solid surface counters in the kitchen and baths. This home offers up substantial curb appeal with a beautiful etched glass front door, a nice sized front porch area, easy to maintain landscaping and a two car carport. Don’t wait…with over 3500 square foot of interior living space, this home will not last! Make an offer TODAY!
Additional Information
- Taxes
- $3606
- Minimum Lease
- No Minimum
- Location
- Corner Lot
- Community Features
- No Deed Restriction
- Property Description
- One Story
- Zoning
- R-1A
- Interior Layout
- Ceiling Fans(s)
- Interior Features
- Ceiling Fans(s)
- Floor
- Carpet, Ceramic Tile, Laminate
- Appliances
- Microwave, Refrigerator
- Utilities
- Public
- Heating
- Central
- Air Conditioning
- Central Air
- Exterior Construction
- Block, Stucco
- Roof
- Shingle
- Foundation
- Slab
- Pool
- No Pool
- Garage Carport
- 2 Car Carport
- Pets
- Allowed
- Flood Zone Code
- X
- Parcel ID
- 21-21-29-5CN-0000-1310
- Legal Description
- LOT 131 TRAILWOOD ESTATES SEC 1 PB 16 PG 28
Mortgage Calculator
Listing courtesy of RE/MAX 200 Realty. Selling Office: KELLER WILLIAMS ADVANTAGE 2 REALTY.
StellarMLS is the source of this information via Internet Data Exchange Program. All listing information is deemed reliable but not guaranteed and should be independently verified through personal inspection by appropriate professionals. Listings displayed on this website may be subject to prior sale or removal from sale. Availability of any listing should always be independently verified. Listing information is provided for consumer personal, non-commercial use, solely to identify potential properties for potential purchase. All other use is strictly prohibited and may violate relevant federal and state law. Data last updated on
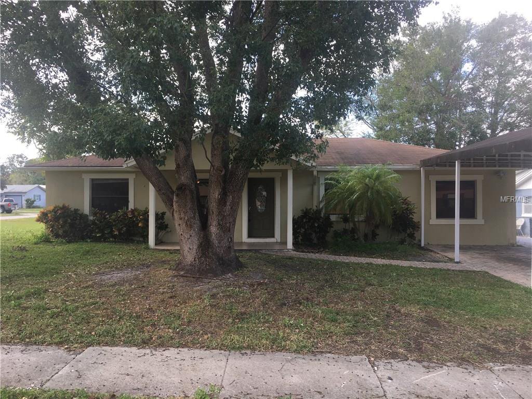

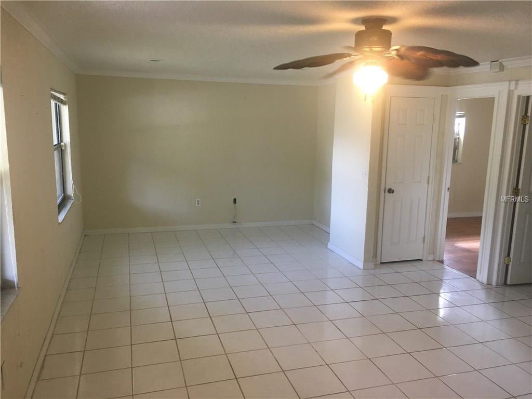
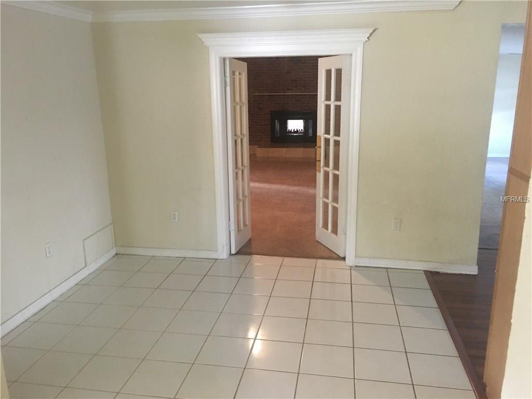
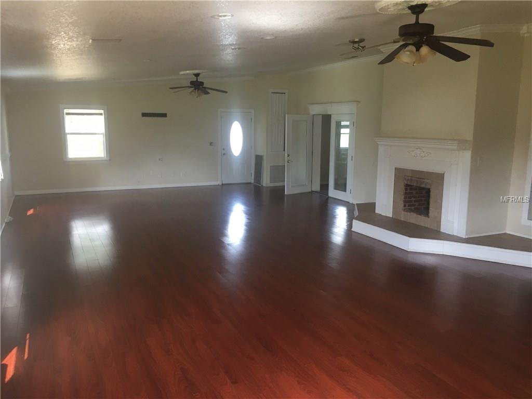
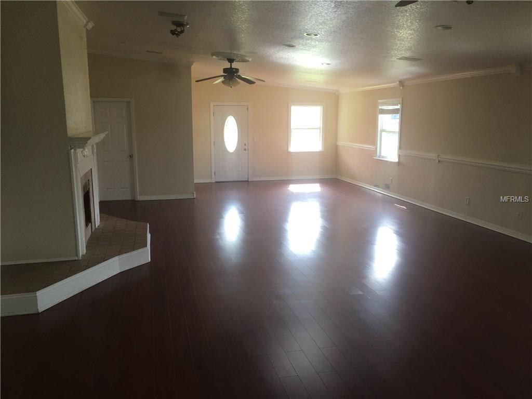
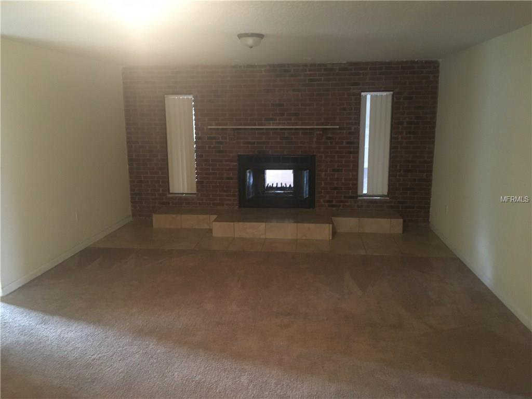
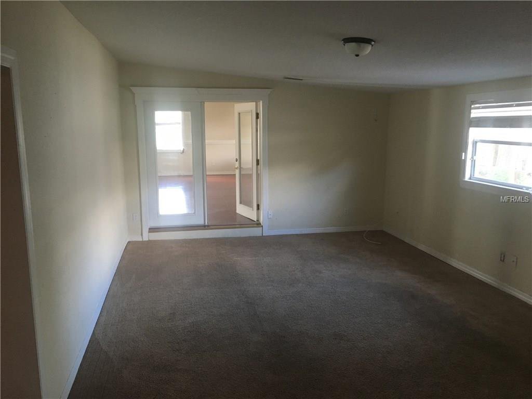
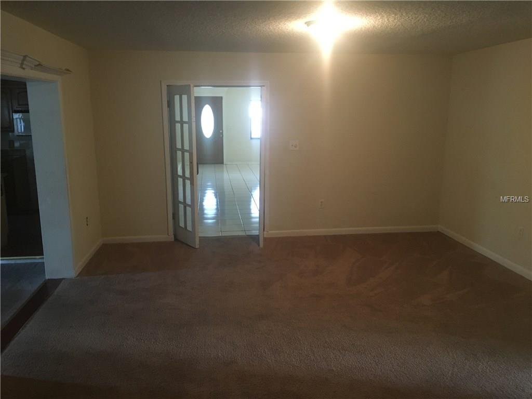
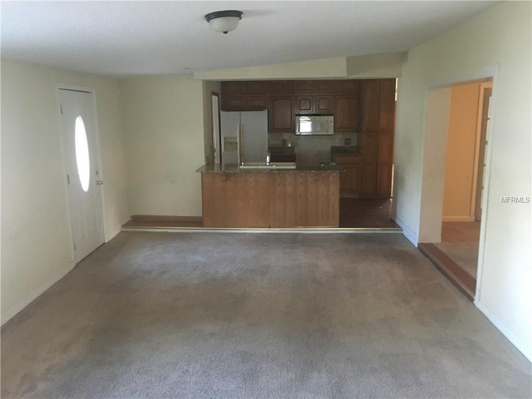
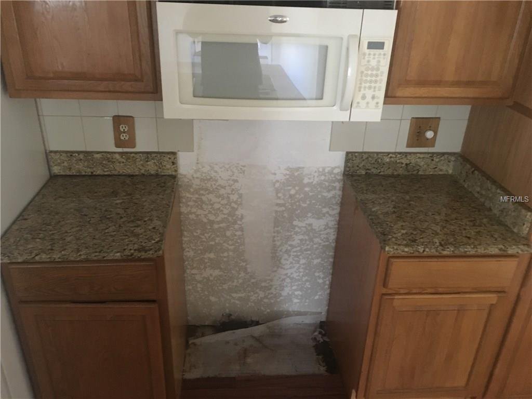
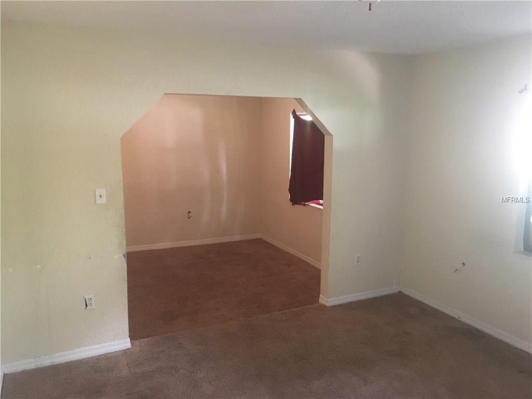
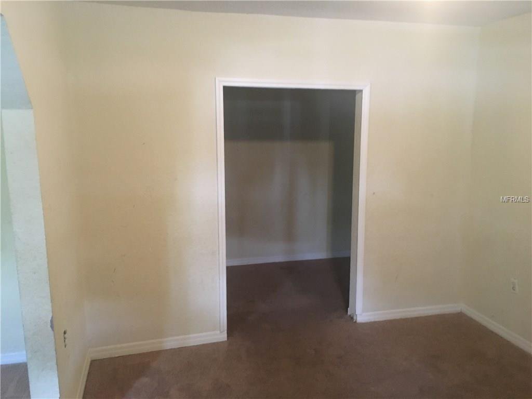
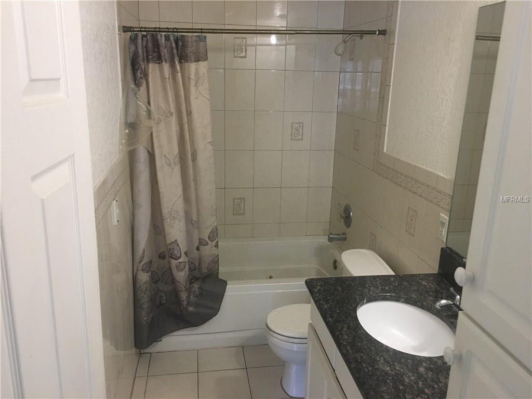
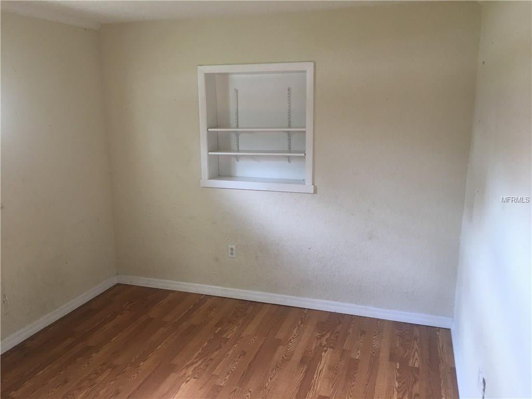

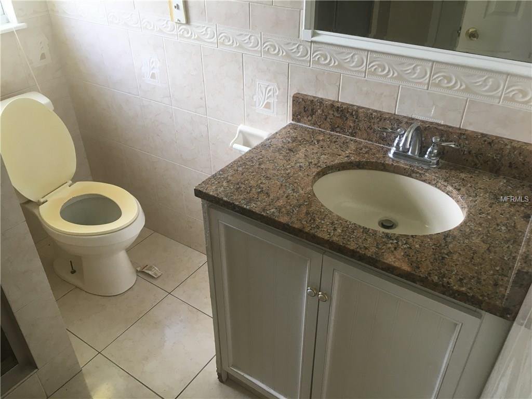
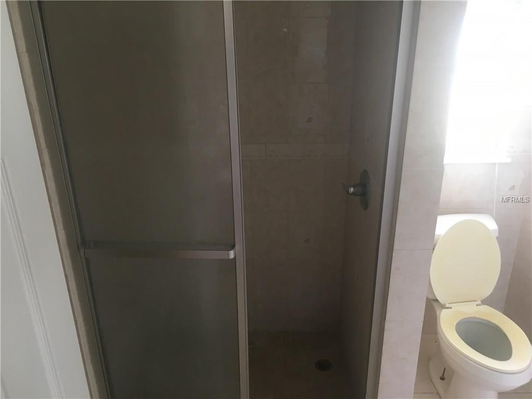
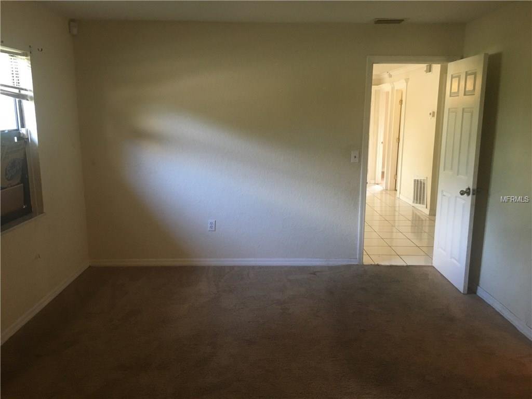

/u.realgeeks.media/belbenrealtygroup/400dpilogo.png)