1200 Grand Traverse Parkway, Reunion, FL 34747
- $2,425,000
- 9
- BD
- 10.5
- BA
- 8,020
- SqFt
- Sold Price
- $2,425,000
- List Price
- $2,750,000
- Status
- Sold
- Closing Date
- Dec 24, 2018
- MLS#
- O5547397
- Property Style
- Single Family
- Architectural Style
- Contemporary
- Year Built
- 2016
- Bedrooms
- 9
- Bathrooms
- 10.5
- Baths Half
- 2
- Living Area
- 8,020
- Lot Size
- 12,197
- Acres
- 0.28
- Total Acreage
- Up to 10, 889 Sq. Ft.
- Legal Subdivision Name
- Reunion West Village 3b
- MLS Area Major
- Kissimmee/Celebration
Property Description
Elite Custom 9 Bedroom Home in Reunion Resort! If you are looking for a dream vacation home and can't quite find what you want, this fabulous 9 bedroom layout is perfect for your most discerning buyers! This stunning luxury mansion is one of the finest in Orlando and includes a magnificent games area, professional cinema room, stylish sports bar/media area, a screened luxury pool deck, the convenience of your own summer kitchen and spectacularly designed bedrooms across two floors. The home is so thoughtfully designed, and so beautifully finished and furnished, you truly most come take a look to appreciate all the upgrades. Kitchen is fully equipped with exotic granite island style breakfast bar, over sized refrigerator freezer, double ovens and 2 dishwashers. Family style dining tale that seats up to 16 family members and friends. King sized master suites upstairs and down both with walk in shower, Jacuzzi tub, double vanities and extra seating area with sofa and accent chairs. This is the ultimate vacation home with proven rental track record! For a detailed walk thru of the home, take a closer look at the images and virtual tour, and take a few moments to imagine yourself in one of the finest multi family vacation homes within Reunion Resort Orlando!
Additional Information
- Taxes
- $21986
- Taxes
- $2,429
- HOA Fee
- $425
- HOA Payment Schedule
- Monthly
- Maintenance Includes
- Maintenance Grounds, Pest Control, Recreational Facilities, Security
- Location
- Conservation Area
- Community Features
- Gated, Golf, No Deed Restriction, Golf Community, Gated Community
- Property Description
- Two Story
- Zoning
- OPUD
- Interior Layout
- Ceiling Fans(s), Kitchen/Family Room Combo
- Interior Features
- Ceiling Fans(s), Kitchen/Family Room Combo
- Floor
- Carpet, Ceramic Tile, Hardwood
- Appliances
- Bar Fridge, Dishwasher, Dryer, Microwave, Oven, Range, Refrigerator, Tankless Water Heater, Washer, Wine Refrigerator
- Utilities
- Public
- Heating
- Central
- Air Conditioning
- Central Air
- Exterior Construction
- Block, Stone, Stucco, Wood Frame
- Exterior Features
- Balcony, Irrigation System, Outdoor Kitchen, Rain Gutters
- Roof
- Tile
- Foundation
- Slab
- Pool
- Private
- Pool Type
- Gunite, Heated
- Garage Carport
- 2 Car Garage
- Garage Spaces
- 2
- Water View
- Pond
- Pets
- Allowed
- Flood Zone Code
- X
- Parcel ID
- 35-25-27-4893-0001-0860
- Legal Description
- REUNION WEST VILLAGE 3B PB 16 PGS 180-182 LOT 86
Mortgage Calculator
Listing courtesy of Jeeves Realty LLC. Selling Office: JEEVES REALTY LLC.
StellarMLS is the source of this information via Internet Data Exchange Program. All listing information is deemed reliable but not guaranteed and should be independently verified through personal inspection by appropriate professionals. Listings displayed on this website may be subject to prior sale or removal from sale. Availability of any listing should always be independently verified. Listing information is provided for consumer personal, non-commercial use, solely to identify potential properties for potential purchase. All other use is strictly prohibited and may violate relevant federal and state law. Data last updated on
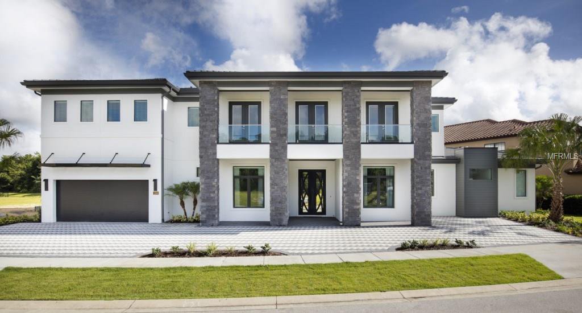
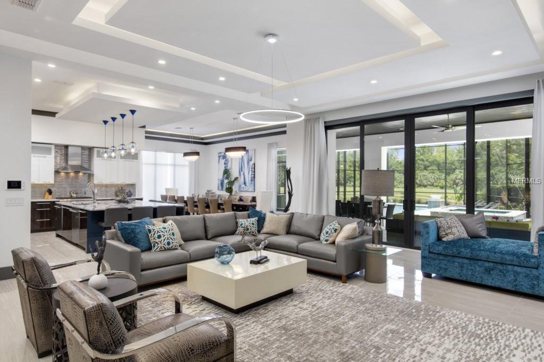
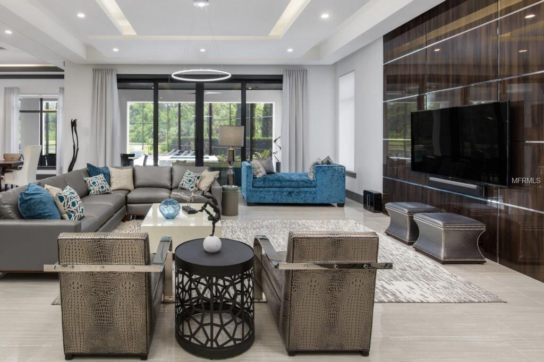
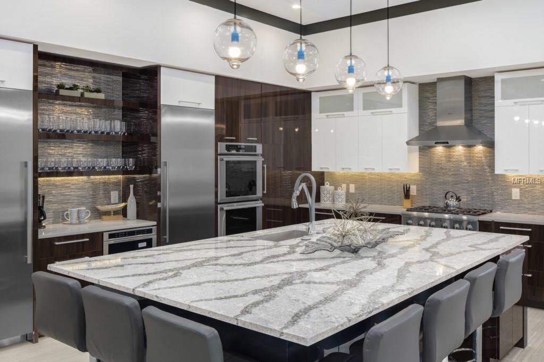
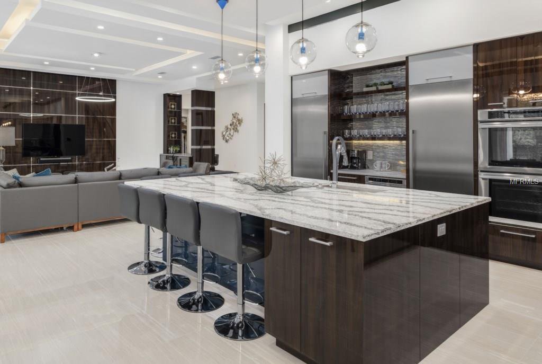
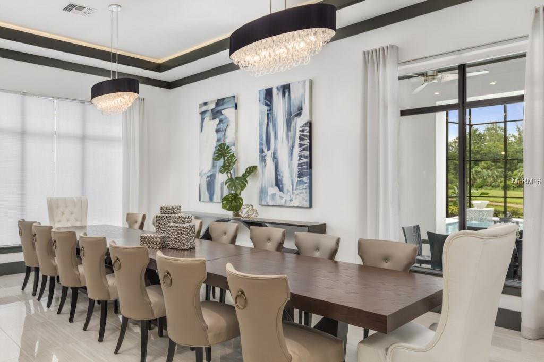

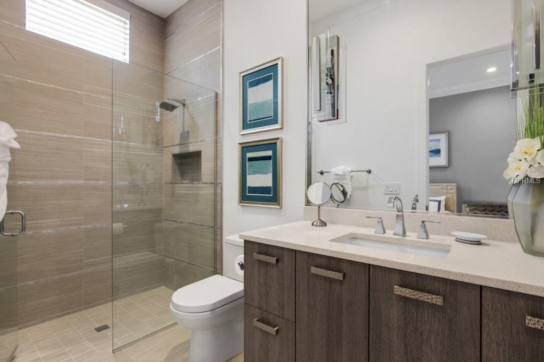
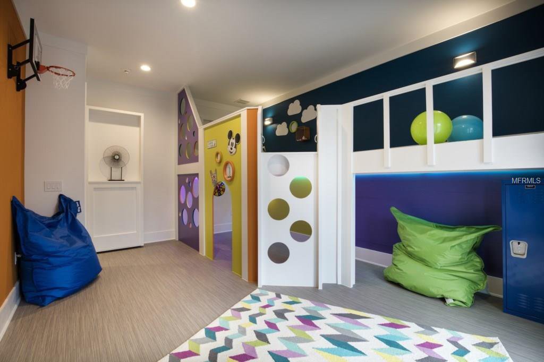


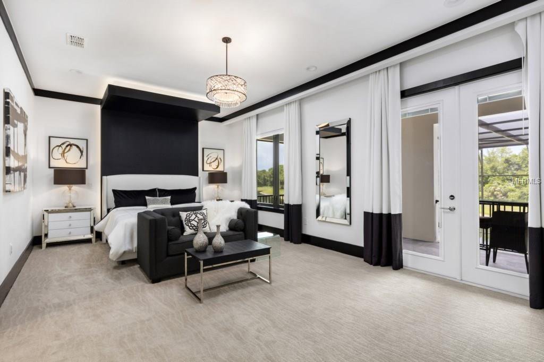
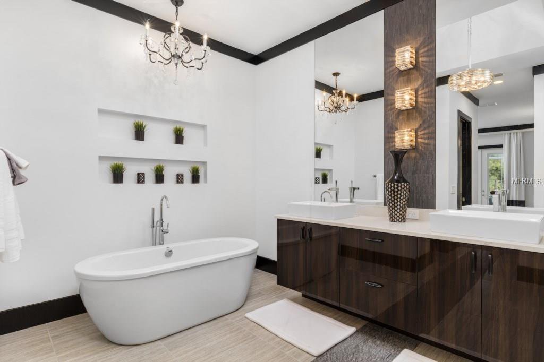
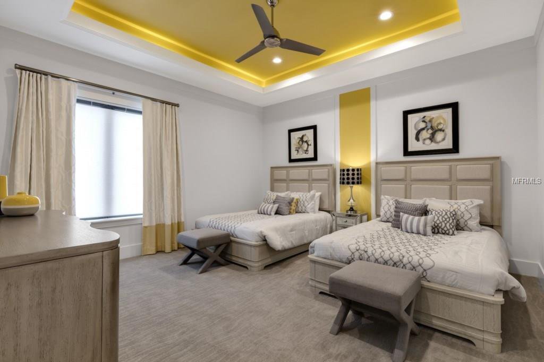


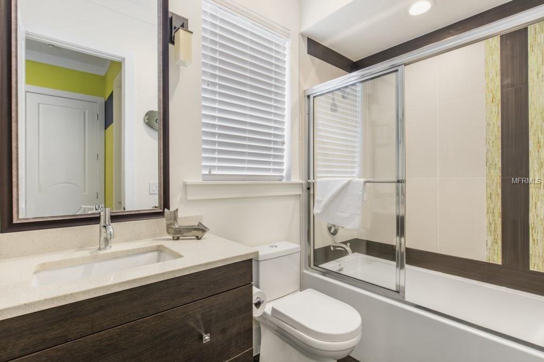
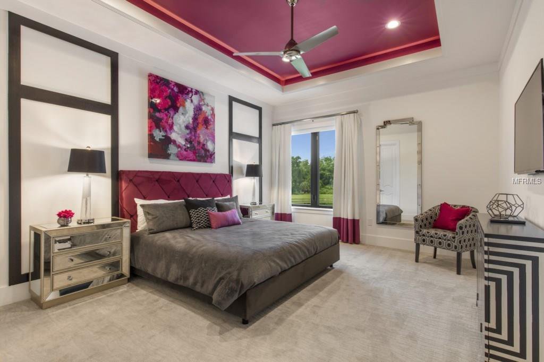
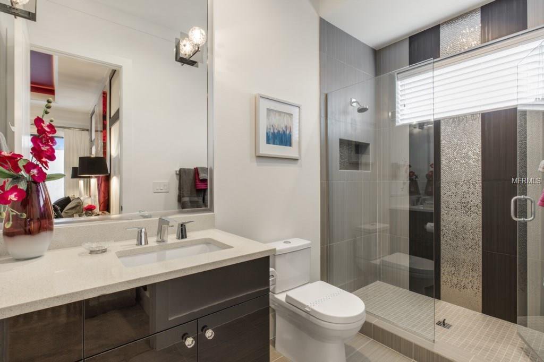
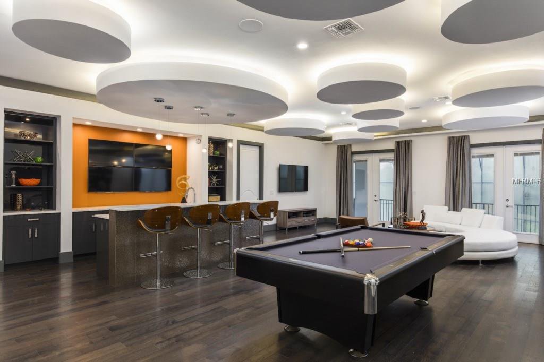
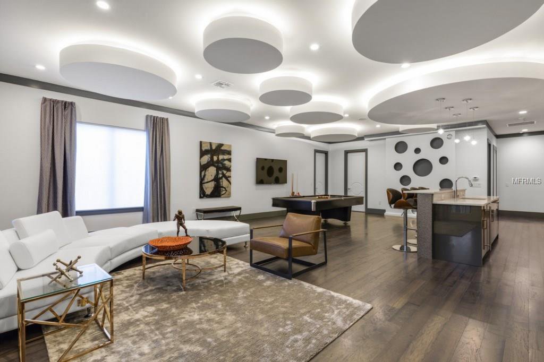

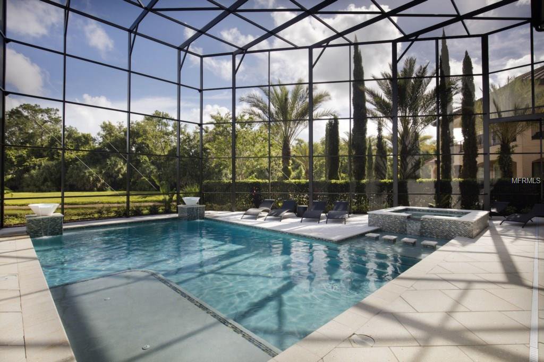
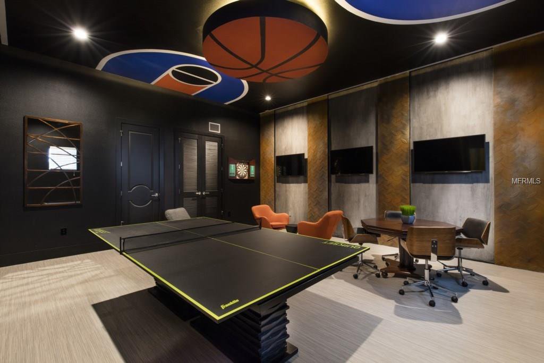
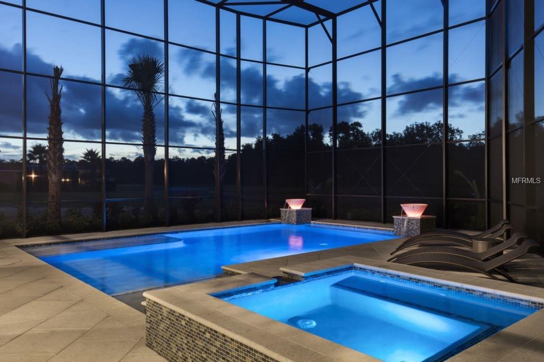
/u.realgeeks.media/belbenrealtygroup/400dpilogo.png)