1508 Hunters Mill Place, Oviedo, FL 32765
- $620,000
- 4
- BD
- 4
- BA
- 4,374
- SqFt
- Sold Price
- $620,000
- List Price
- $629,900
- Status
- Sold
- Closing Date
- Dec 21, 2017
- MLS#
- O5547374
- Property Style
- Single Family
- Year Built
- 2002
- Bedrooms
- 4
- Bathrooms
- 4
- Living Area
- 4,374
- Lot Size
- 14,822
- Acres
- 0.34
- Total Acreage
- 1/4 Acre to 21779 Sq. Ft.
- Legal Subdivision Name
- Stonehurst
- MLS Area Major
- Oviedo
Property Description
Welcome Home to Stately 1508 Hunters Mill Place! You will say "HOME" from the moment you drive up to this lovely property with elegant landscaping and a brick paved driveway! This Grand Home features over 4300 sq. ft. of Living Space including 4 spacious Bedrooms with 4 Full Bathrooms. Formal Dining and Living Rooms, an open concept Kitchen and Family Room, a Formal Office and an incredible Bonus Room which can be used as a Media Room, Playroom or more! Just some of the amazing features offered throughout this home are volume ceilings, including a coffered ceiling in the Formal Living room, crown molding, recessed lighting, amazing picture windows with views of the beautiful pool and yard with mature landscaping, 4 Full Baths, including a convenient Pool Bath. There is also an incredible Chef's Kitchen with a built in double oven! Plus all Stainless Steel Appliances, Granite Countertops, a separate Island with veggie sink and Breakfast Bar for additional seating to the eating space in the Kitchen; Open Concept and split bedrooms Floorplan. The Owner's retreat is spacious with beautiful natural light and features built ins with a nook that can be used for a television or cozy fireplace. The whole home has been Freshly painted and cleaned, with updated and modern features, a pool and spa to relax in, there is nothing to do but move in! Conveniently located in Seminole County on a lovely tree lined street with sidewalks to enjoy an evening stroll, this home will not last! Call Today before it's too late!
Additional Information
- Taxes
- $8026
- HOA Fee
- $600
- HOA Payment Schedule
- Semi-Annually
- Location
- Sidewalk, Paved
- Community Features
- Deed Restrictions, Gated, Gated Community
- Property Description
- One Story
- Zoning
- R-1AAA
- Interior Layout
- Attic, Built in Features, Cathedral Ceiling(s), Ceiling Fans(s), Coffered Ceiling(s), Crown Molding, Eat-in Kitchen, High Ceilings, Kitchen/Family Room Combo, Open Floorplan, Split Bedroom, Stone Counters, Vaulted Ceiling(s), Walk-In Closet(s)
- Interior Features
- Attic, Built in Features, Cathedral Ceiling(s), Ceiling Fans(s), Coffered Ceiling(s), Crown Molding, Eat-in Kitchen, High Ceilings, Kitchen/Family Room Combo, Open Floorplan, Split Bedroom, Stone Counters, Vaulted Ceiling(s), Walk-In Closet(s)
- Floor
- Carpet, Ceramic Tile, Wood
- Appliances
- Built-In Oven, Dishwasher, Disposal, Double Oven, Microwave, Range
- Utilities
- Cable Available, Electricity Connected, Public, Street Lights
- Heating
- Central
- Air Conditioning
- Central Air, Zoned
- Fireplace Description
- Electric, Family Room
- Exterior Construction
- Block, Stucco
- Exterior Features
- French Doors, Sliding Doors, Irrigation System, Lighting, Outdoor Grill, Outdoor Kitchen
- Roof
- Shingle
- Foundation
- Slab
- Pool
- Private
- Pool Type
- Auto Cleaner, In Ground, Outside Bath Access, Screen Enclosure, Self Cleaning, Solar Heat
- Garage Carport
- 2 Car Garage
- Garage Spaces
- 2
- Garage Features
- Converted Garage, Garage Door Opener, Garage Faces Rear, Garage Faces Side, Oversized
- Pets
- Allowed
- Flood Zone Code
- X
- Parcel ID
- 24-21-30-5NZ-0000-0410
- Legal Description
- LOT 41 STONEHURST PB 54 PGS 71 & 72
Mortgage Calculator
Listing courtesy of Watson Realty Corp. Selling Office: CORE GROUP REAL ESTATE LLC.
StellarMLS is the source of this information via Internet Data Exchange Program. All listing information is deemed reliable but not guaranteed and should be independently verified through personal inspection by appropriate professionals. Listings displayed on this website may be subject to prior sale or removal from sale. Availability of any listing should always be independently verified. Listing information is provided for consumer personal, non-commercial use, solely to identify potential properties for potential purchase. All other use is strictly prohibited and may violate relevant federal and state law. Data last updated on
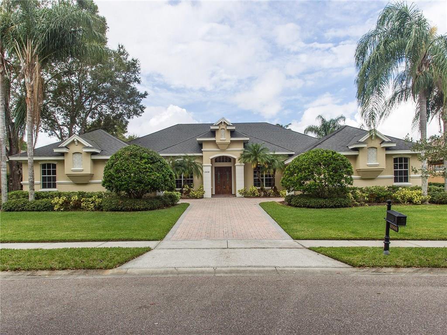
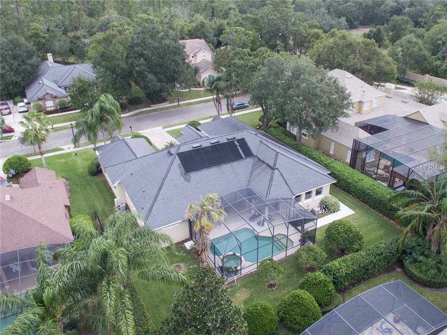
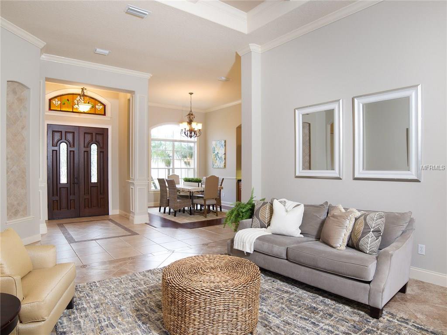
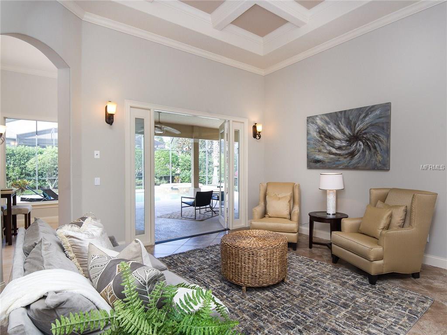
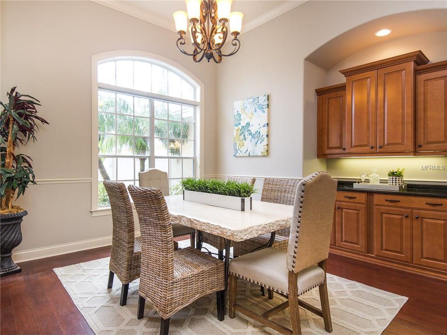
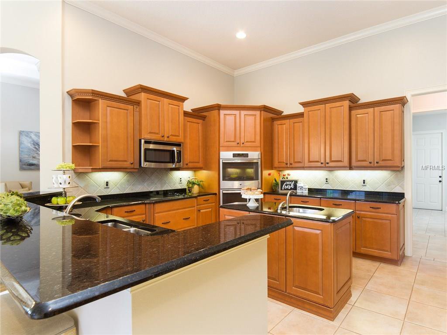
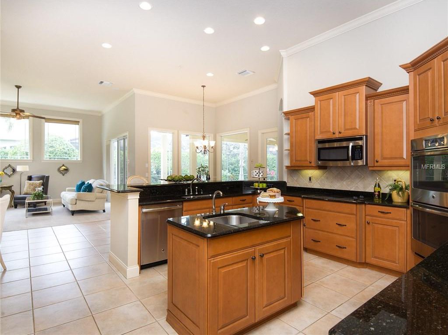
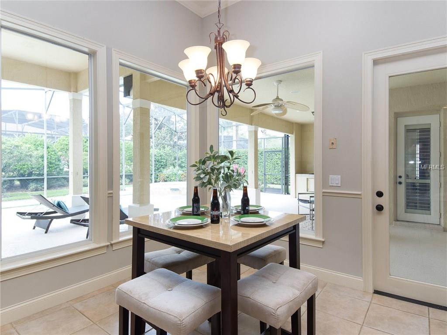
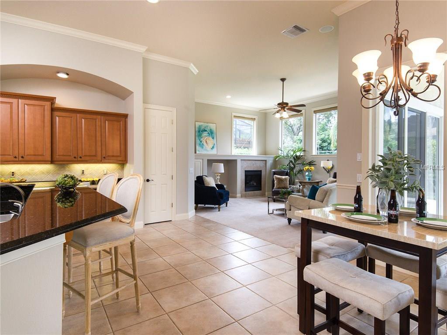
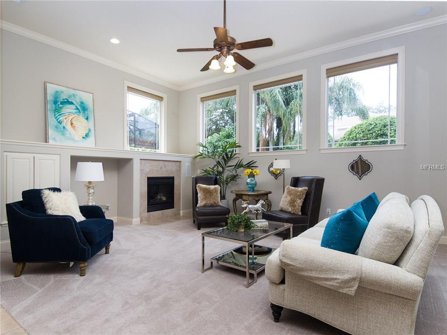
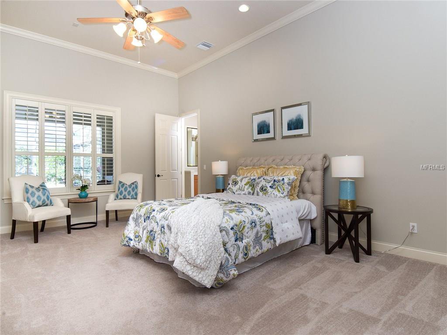
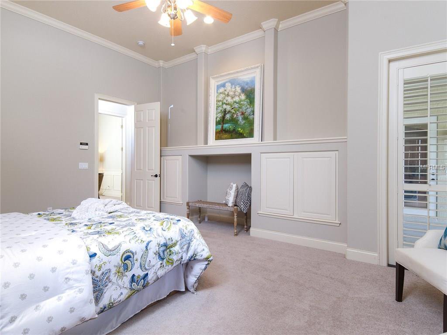
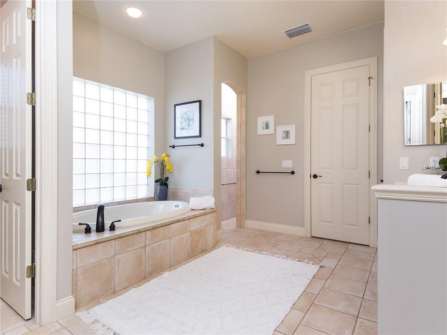
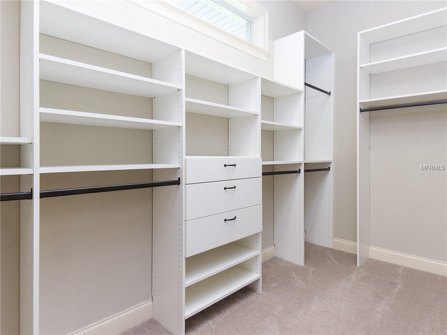
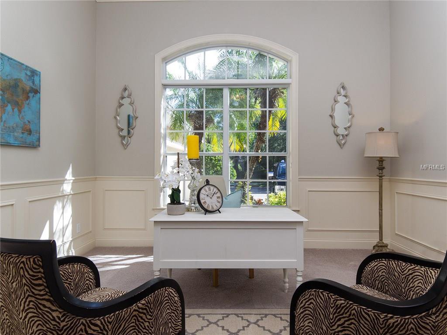
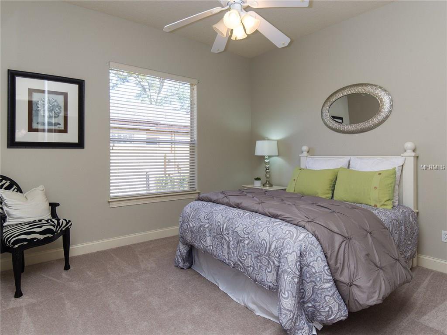
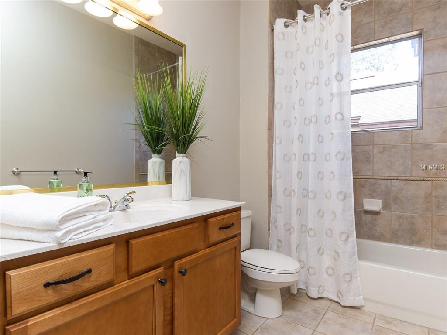
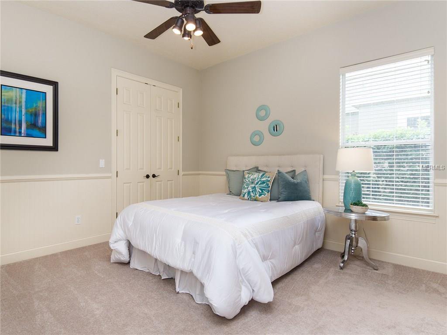
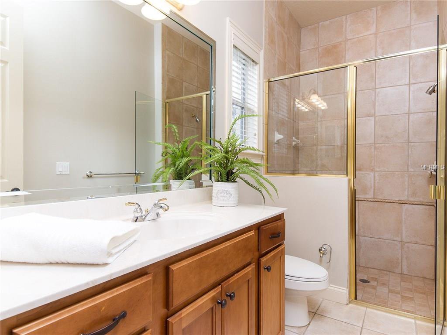
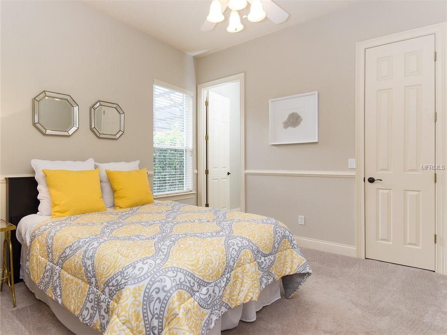
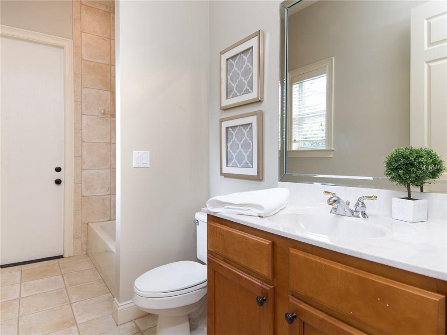
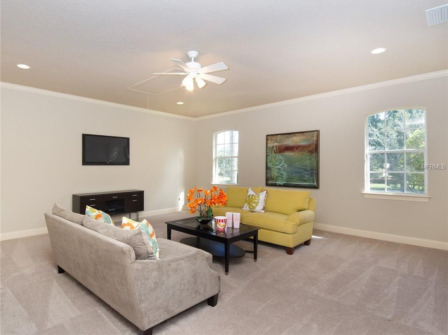
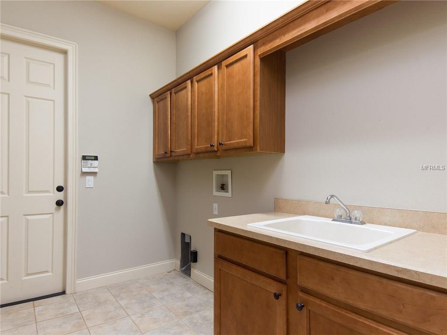
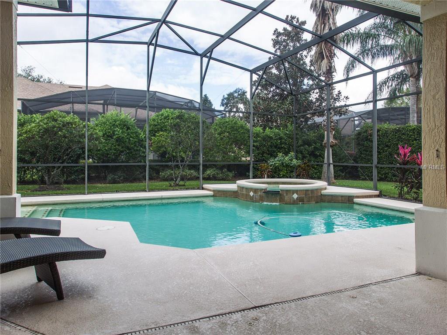
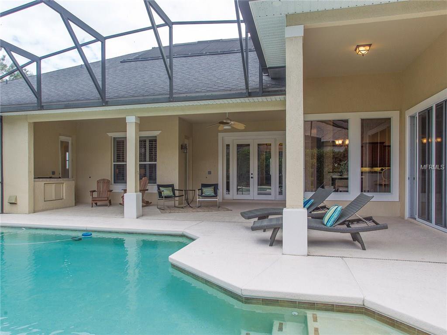
/u.realgeeks.media/belbenrealtygroup/400dpilogo.png)