13634 Riggs Way, Windermere, FL 34786
- $309,000
- 3
- BD
- 2
- BA
- 2,147
- SqFt
- Sold Price
- $309,000
- List Price
- $315,000
- Status
- Sold
- Closing Date
- Feb 23, 2018
- MLS#
- O5547360
- Property Style
- Single Family
- Architectural Style
- Traditional
- Year Built
- 2009
- Bedrooms
- 3
- Bathrooms
- 2
- Living Area
- 2,147
- Lot Size
- 6,000
- Acres
- 0.14
- Total Acreage
- Up to 10, 889 Sq. Ft.
- Legal Subdivision Name
- Enclave/Berkshire Park B G H I
- MLS Area Major
- Windermere
Property Description
WINDERMERE LIFESTYLE! This Charming one story home has 3 bed 2bath and a lot of upgrades. As you step into this lovely home you'll notice the tall ceilings and crown moldings in the foyer. The office with double French doors is the first room you see and is even large enough to be used as a possible 4th bedroom. Through the formal living room, you come to the light and bright upgraded and spacious kitchen which is open to the rest of the living space. With granite counter tops, stainless steel and wood cabinets THE PERFECT PLACE TO INVITE SOME FRIENDS AND HAVE A FEAST. Through the dinning room you'll see the gleaming wood floors of the generous sized family room with Bose surround sound speakers. Large glass sliders lead to the covered screen enclosed porch with views of the partially fenced in backyard. Split from the rest of the bedrooms, the master suite lives large with more beautiful hardwood floors, they ceiling, walk-in closet and spa like ensuite bathroom. Soaking tub, walk-in shower, separate toilet room & double sinks make the space relaxing and inviting.Two other bedrooms, a full bath with tub/shower combo and inside laundry room complete the home. This neighborhood has a lot to offer with a community pool, club house & sun-shade covered tot-lot playground. EXCELLENT SCHOOLS, make this your home.
Additional Information
- Taxes
- $3911
- Minimum Lease
- No Minimum
- HOA Fee
- $103
- HOA Payment Schedule
- Quarterly
- Location
- Sidewalk, Paved
- Community Features
- Deed Restrictions, Park, Playground, Pool
- Property Description
- One Story
- Zoning
- P-D
- Interior Layout
- Attic, Ceiling Fans(s), Crown Molding, Kitchen/Family Room Combo, Open Floorplan, Solid Surface Counters, Solid Wood Cabinets, Split Bedroom, Tray Ceiling(s), Walk-In Closet(s)
- Interior Features
- Attic, Ceiling Fans(s), Crown Molding, Kitchen/Family Room Combo, Open Floorplan, Solid Surface Counters, Solid Wood Cabinets, Split Bedroom, Tray Ceiling(s), Walk-In Closet(s)
- Floor
- Carpet, Ceramic Tile, Wood
- Appliances
- Dishwasher, Disposal, Electric Water Heater, Microwave Hood, Oven, Range, Refrigerator, Tankless Water Heater
- Utilities
- Electricity Connected, Public, Sprinkler Meter
- Heating
- Central, Electric
- Air Conditioning
- Central Air
- Exterior Construction
- Block, Stucco
- Exterior Features
- Irrigation System, Rain Gutters, Sliding Doors, Sprinkler Metered
- Roof
- Shingle
- Foundation
- Slab
- Pool
- Community
- Garage Carport
- 2 Car Garage
- Garage Spaces
- 2
- Garage Features
- Garage Door Opener
- Elementary School
- Sunset Park Elem
- Middle School
- Bridgewater Middle
- High School
- West Orange High
- Pets
- Allowed
- Flood Zone Code
- X
- Parcel ID
- 26-23-27-1612-01-060
- Legal Description
- ENCLAVE AT BERKSHIRE PARK 65/124 LOT 106
Mortgage Calculator
Listing courtesy of Empire Network Realty. Selling Office: COLDWELL BANKER RESIDENTIAL RE.
StellarMLS is the source of this information via Internet Data Exchange Program. All listing information is deemed reliable but not guaranteed and should be independently verified through personal inspection by appropriate professionals. Listings displayed on this website may be subject to prior sale or removal from sale. Availability of any listing should always be independently verified. Listing information is provided for consumer personal, non-commercial use, solely to identify potential properties for potential purchase. All other use is strictly prohibited and may violate relevant federal and state law. Data last updated on
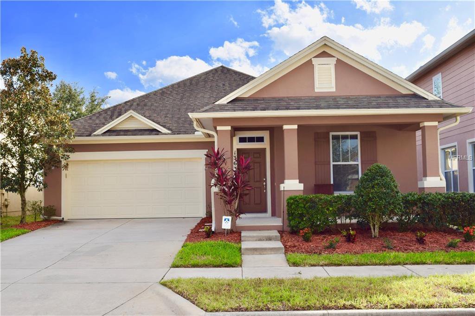
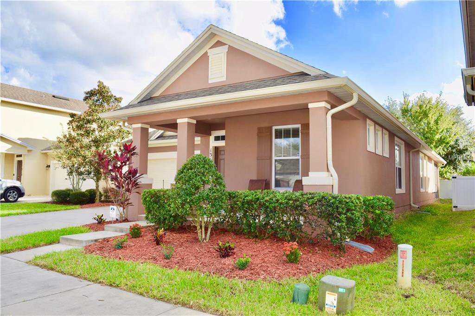
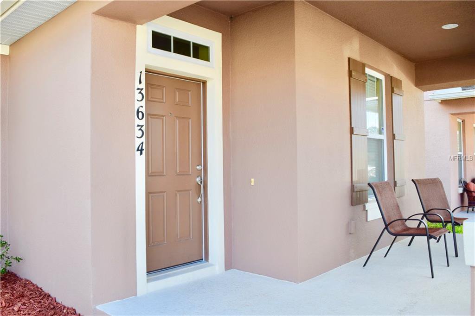
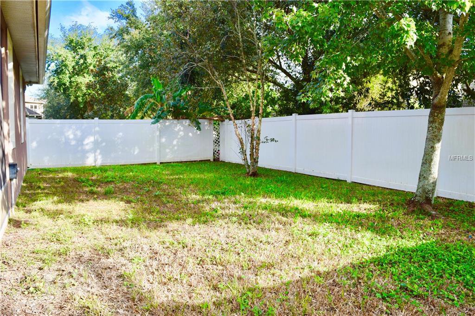
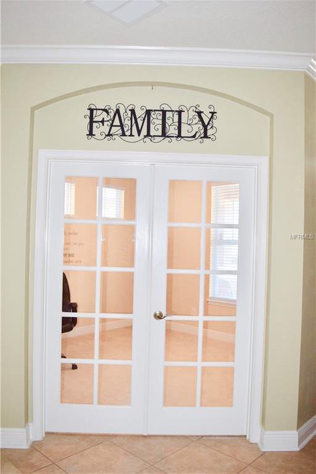
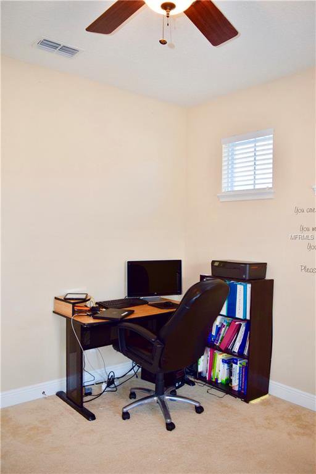
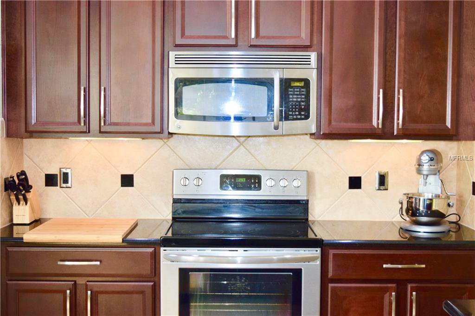
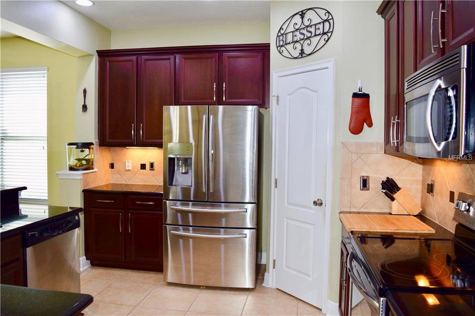
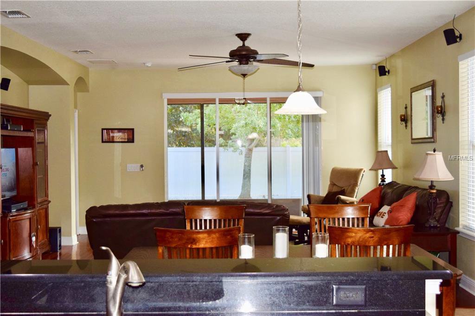
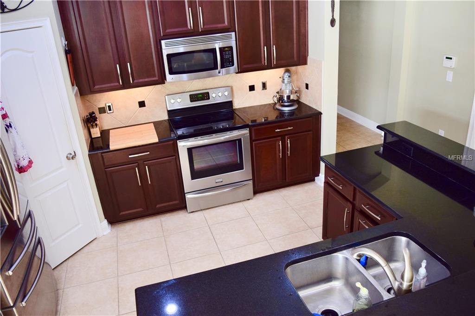
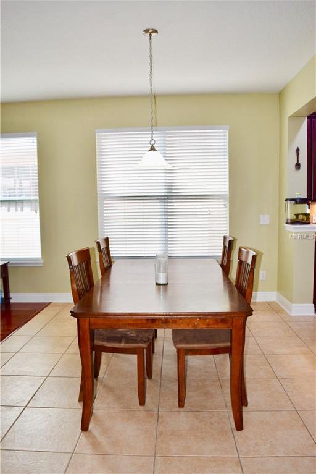
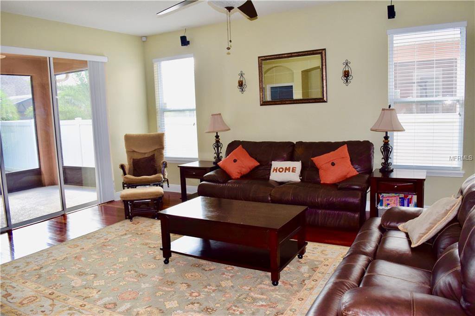
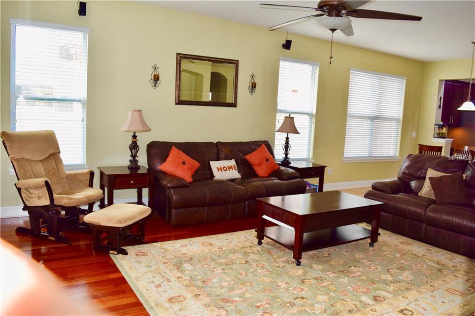
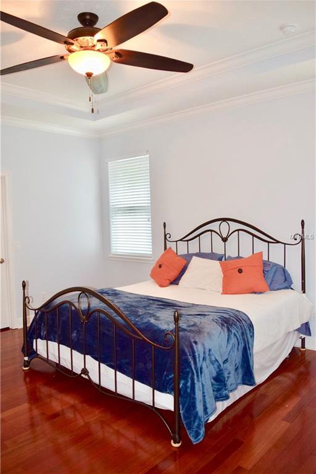
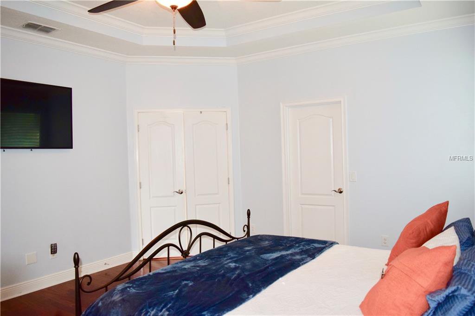
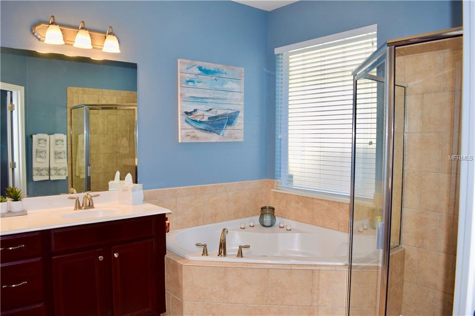
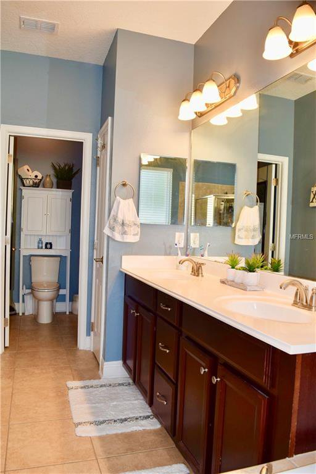
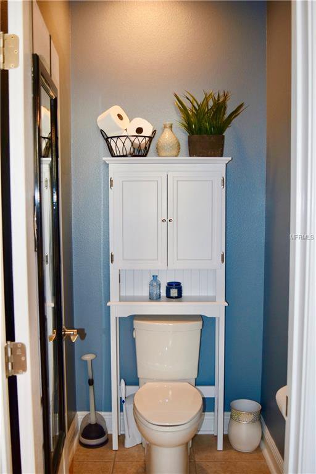
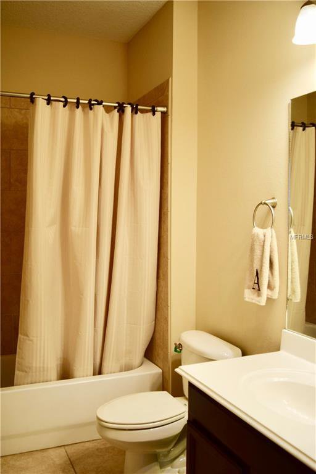
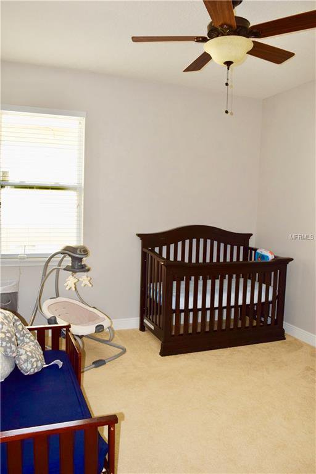
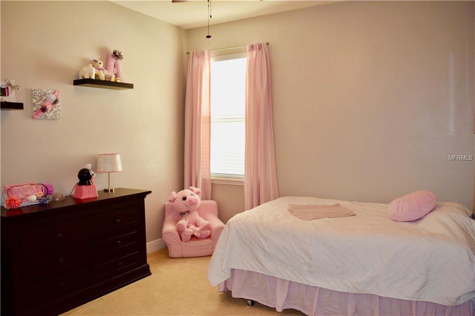
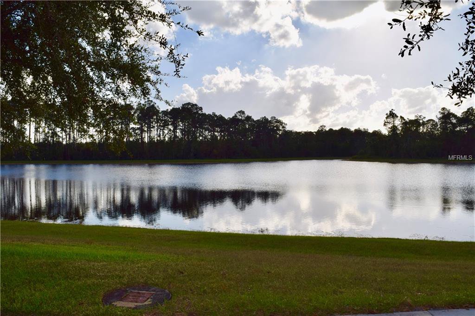
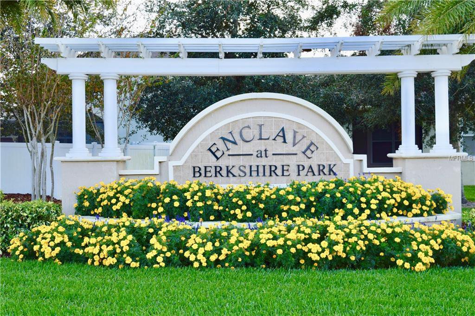
/u.realgeeks.media/belbenrealtygroup/400dpilogo.png)