323 Hazelnut Street, Winter Springs, FL 32708
- $460,000
- 4
- BD
- 2.5
- BA
- 3,107
- SqFt
- Sold Price
- $460,000
- List Price
- $469,900
- Status
- Sold
- Closing Date
- Jan 12, 2018
- MLS#
- O5547314
- Property Style
- Single Family
- Architectural Style
- Traditional
- Year Built
- 1994
- Bedrooms
- 4
- Bathrooms
- 2.5
- Baths Half
- 1
- Living Area
- 3,107
- Lot Size
- 15,804
- Acres
- 0.36
- Total Acreage
- 1/4 to less than 1/2
- Legal Subdivision Name
- Chestnut Ridge
- MLS Area Major
- Casselberrry/Winter Springs / Tuscawilla
Property Description
The PERFECT FAMILY HOME awaits you. This gorgeous 4 bedroom, 2.5 bath, pool home offers plenty of room for family and pets to enjoy one of the most beautifully landscaped, over sized backyards in the community. Impeccably kept inside and out. You will admire the quality features throughout the home such as the welcoming foyer with a wrap around staircase, arched entries to the formals, hard wood floors and crown molding finishes. Roof New in 2010, upstairs A/C replaced in 2017, Kitchen and upstairs Bathroom renovated in 2017, the list goes on.. (ask for a complete list of improvements on your visit). Entertain with your family and guests in the open views of the kitchen to family room with fireplace, and viewsof your pool in its own private oasis. Be a part of one of the most desired family communities in Tuscawilla. Chestnut Ridge is what your family is looking for with friendly neighbors, plenty of walking/ biking trails, and parks to enjoy the outdoors. Seminole County TOP RATED SCHOOLS, convenient to shopping, restaurants, and access to 417. Set your appointment today~might be gone tomorrow..
Additional Information
- Taxes
- $4377
- Minimum Lease
- 7 Months
- HOA Fee
- $360
- HOA Payment Schedule
- Annually
- Location
- Irregular Lot, Level, Oversized Lot, Sidewalk, Paved
- Community Features
- Deed Restrictions, Golf, Park, Playground, PUD, Tennis Courts, Golf Community
- Zoning
- PUD
- Interior Layout
- Ceiling Fans(s), Crown Molding, Eat-in Kitchen, High Ceilings, Master Bedroom Main Floor, Solid Wood Cabinets, Split Bedroom, Stone Counters, Walk-In Closet(s)
- Interior Features
- Ceiling Fans(s), Crown Molding, Eat-in Kitchen, High Ceilings, Master Bedroom Main Floor, Solid Wood Cabinets, Split Bedroom, Stone Counters, Walk-In Closet(s)
- Floor
- Carpet, Ceramic Tile, Wood
- Appliances
- Dishwasher, Disposal, Electric Water Heater, Microwave, Oven, Range, Refrigerator
- Utilities
- Cable Connected, Electricity Connected, Fire Hydrant, Public, Street Lights
- Heating
- Central
- Air Conditioning
- Central Air
- Exterior Construction
- Block, Stucco
- Exterior Features
- Dog Run, French Doors, Irrigation System, Lighting, Rain Gutters, Sliding Doors
- Roof
- Shingle
- Foundation
- Slab
- Pool
- Private
- Pool Type
- Gunite, Heated, In Ground, Screen Enclosure, Solar Heat, Tile
- Garage Carport
- 2 Car Garage
- Garage Spaces
- 2
- Garage Features
- Garage Door Opener, Guest
- Garage Dimensions
- 19X20
- Elementary School
- Rainbow Elementary
- Middle School
- Indian Trails Middle
- High School
- Winter Springs High
- Fences
- Fenced
- Pets
- Allowed
- Flood Zone Code
- X
- Parcel ID
- 18-21-31-511-0000-0120
- Legal Description
- LEG LOT 12 PB 46 PGS 25 & 26
Mortgage Calculator
Listing courtesy of Florida Realty Investments. Selling Office: RE/MAX TOWN & COUNTRY REALTY.
StellarMLS is the source of this information via Internet Data Exchange Program. All listing information is deemed reliable but not guaranteed and should be independently verified through personal inspection by appropriate professionals. Listings displayed on this website may be subject to prior sale or removal from sale. Availability of any listing should always be independently verified. Listing information is provided for consumer personal, non-commercial use, solely to identify potential properties for potential purchase. All other use is strictly prohibited and may violate relevant federal and state law. Data last updated on

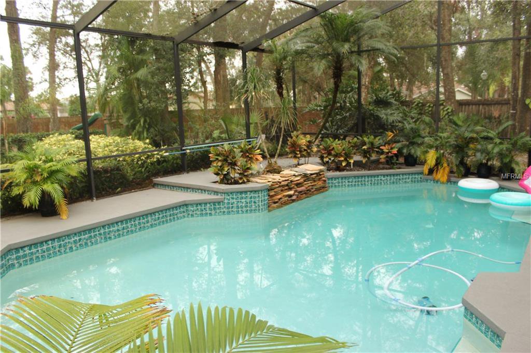
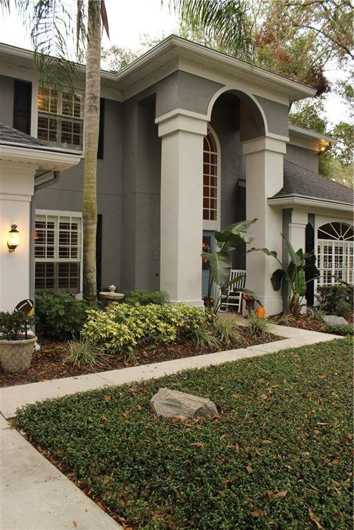
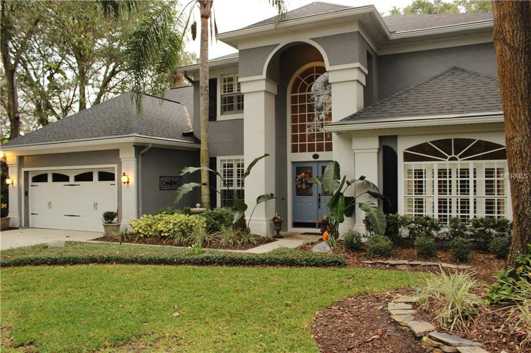
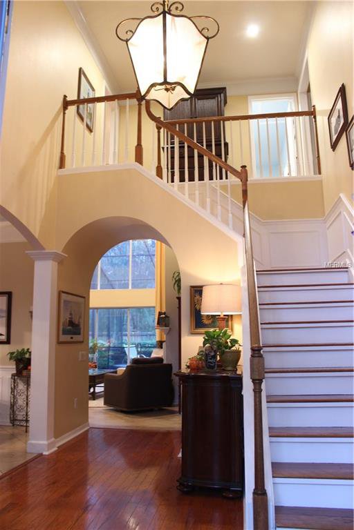
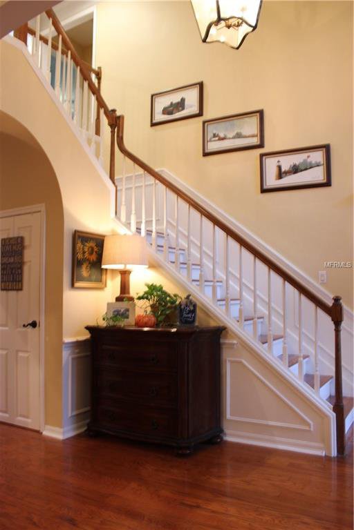
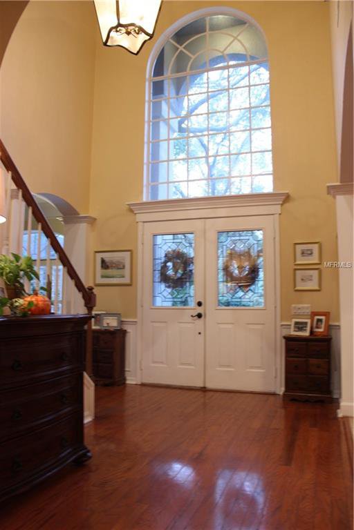
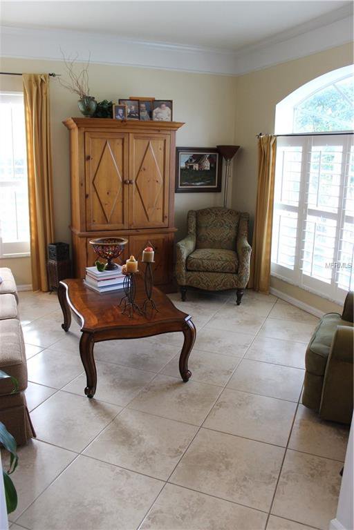
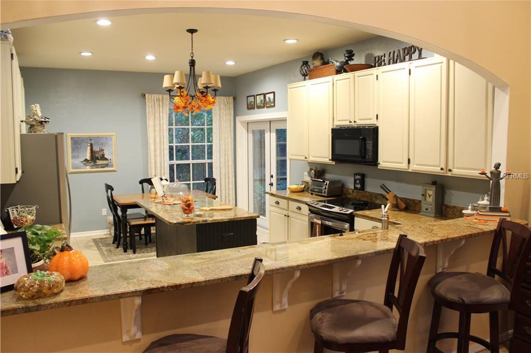

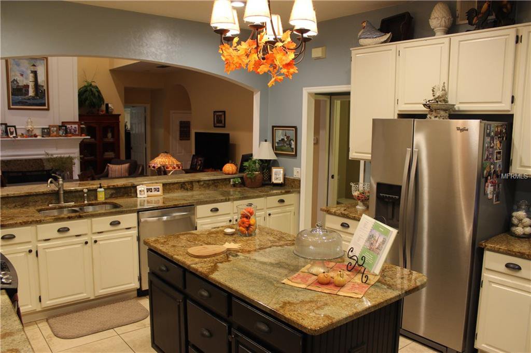
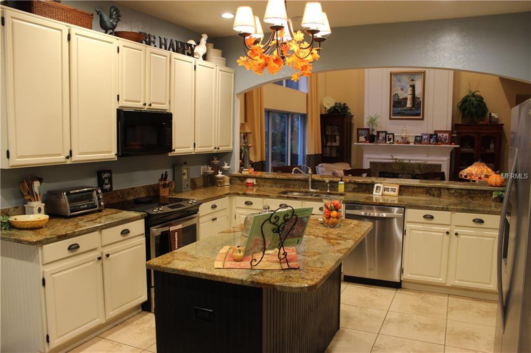
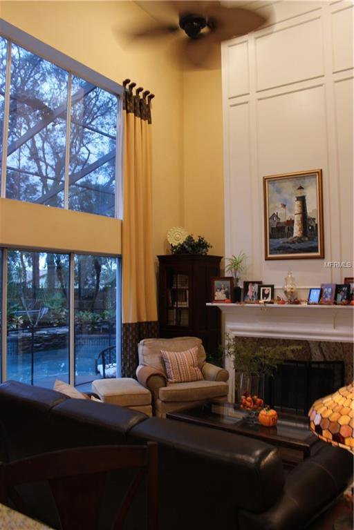


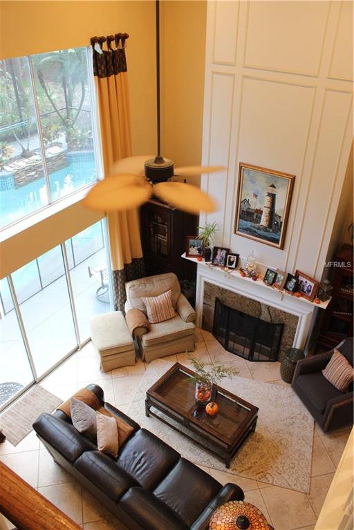
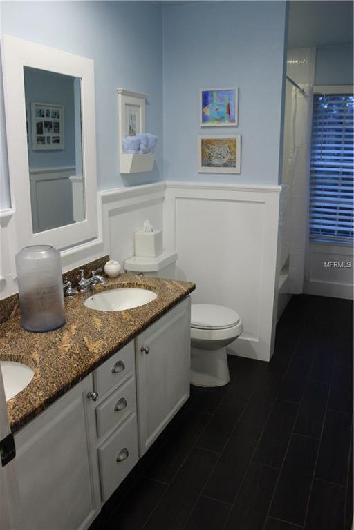
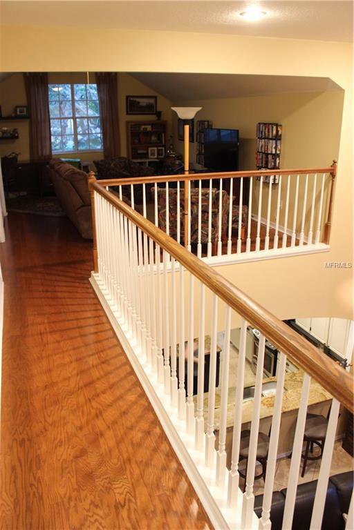
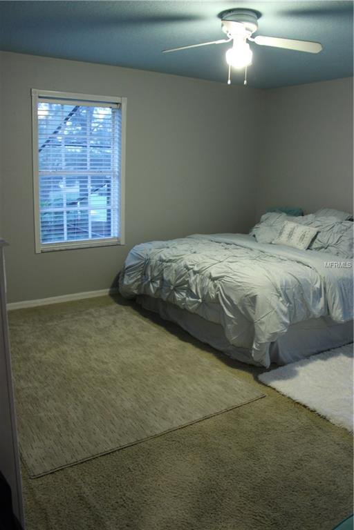

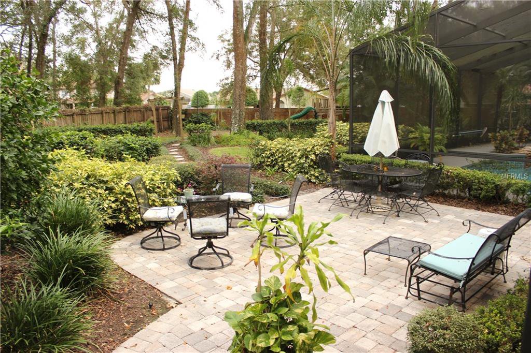
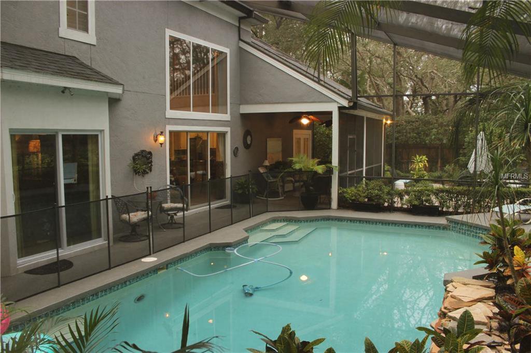
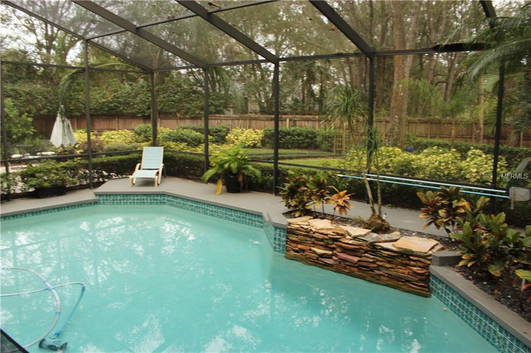
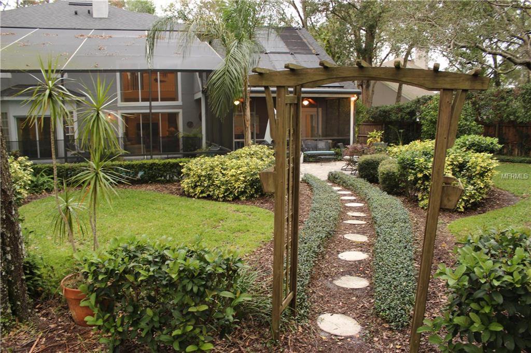
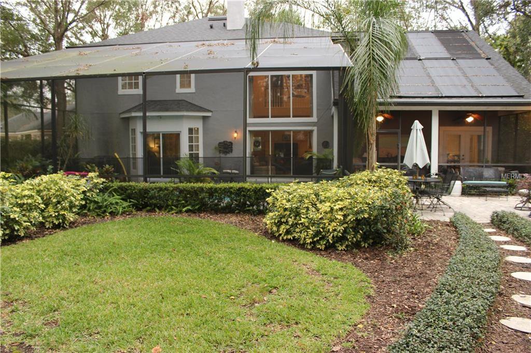
/u.realgeeks.media/belbenrealtygroup/400dpilogo.png)