222 Chestnut Ridge Street, Winter Springs, FL 32708
- $490,000
- 4
- BD
- 3.5
- BA
- 3,394
- SqFt
- Sold Price
- $490,000
- List Price
- $490,000
- Status
- Sold
- Closing Date
- Dec 26, 2017
- MLS#
- O5547207
- Property Style
- Single Family
- Architectural Style
- Custom
- Year Built
- 1995
- Bedrooms
- 4
- Bathrooms
- 3.5
- Baths Half
- 1
- Living Area
- 3,394
- Lot Size
- 11,241
- Acres
- 0.26
- Total Acreage
- 1/4 Acre to 21779 Sq. Ft.
- Legal Subdivision Name
- Chestnut Ridge
- MLS Area Major
- Casselberrry/Winter Springs / Tuscawilla
Property Description
You will be Impressed with this lovely home nestled in Chestnut Ridge in Tuscawilla on Conservation. Home was built by Pulte Homes and redesigned for the Production Manager to be a larger size than original model. NEWER ROOF, APPLIANCES, A/C. NEW KITCHEN, NEW HARD WOOD LAMINATE FLOORING and REMODELED BATHS. Home boasts beautiful PAVING STONES in front and on pool deck. DUAL MASTERS with FULL BATHS. Home has plenty of space for OFFICE/DEN & CRAFT ROOM in addition to ALL the bedrooms and large bonus room. Beautiful Beveled Front Doors that lead into the Grand Foyer. The View of the Pool can be seen throughout the home. Kitchen boasts Granite counter GRANITE COUNTER TOPS, STONE BACKSPLASH with Design Pieces, ISLAND with electricity, BREAKFAST BAR, STAINLESS STEEL APPLIANCES, built in WINE BAR, WINE REFRIGERATOR, eat in kitchen. 1/2 Bath downstairs for your guests. DOWNSTAIRS Owners Bedroom overlooks the CUSTOM POOL. Owner's Bathroom is an Oasis with the BEAUTIFUL REMODELED SHOWER with CUSTOM TILE INSERTS AND BORDER, DUAL ABOVE CABINET SINKS and makeup area. Downstairs Craft room has built in cabinets. Upstairs you will find 2nd MASTER BED/BATH; Over sized Bonus Room, & 2 more bedrooms/HALL BATH. Large solar heated Pool with exquisite tile and paver caps. Covered Patio under the large screened pool enclosure. Inside Laundry with Cabinets and folding table with Utility Sink. MODERN BASEBOARDS. Small Garden on side of home tucked away behind a wooden fence. Washer & Dryer Convey. Chandelier does not convey.
Additional Information
- Taxes
- $4946
- Minimum Lease
- 8-12 Months
- HOA Fee
- $355
- HOA Payment Schedule
- Annually
- Location
- Conservation Area, Greenbelt, On Golf Course, Oversized Lot, Sidewalk, Paved
- Community Features
- Deed Restrictions, Golf, Park, Playground, Tennis Courts, Golf Community
- Property Description
- Two Story
- Zoning
- PUD
- Interior Layout
- Attic, Built in Features, Cathedral Ceiling(s), Ceiling Fans(s), Crown Molding, Eat-in Kitchen, High Ceilings, Kitchen/Family Room Combo, Master Downstairs, Split Bedroom, Stone Counters, Vaulted Ceiling(s), Walk-In Closet(s), Window Treatments
- Interior Features
- Attic, Built in Features, Cathedral Ceiling(s), Ceiling Fans(s), Crown Molding, Eat-in Kitchen, High Ceilings, Kitchen/Family Room Combo, Master Downstairs, Split Bedroom, Stone Counters, Vaulted Ceiling(s), Walk-In Closet(s), Window Treatments
- Floor
- Carpet, Ceramic Tile, Hardwood, Laminate
- Appliances
- Bar Fridge, Dishwasher, Disposal, Dryer, Electric Water Heater, Microwave, Microwave Hood, Oven, Range, Refrigerator, Washer, Wine Refrigerator
- Utilities
- Public
- Heating
- Central, Electric
- Air Conditioning
- Central Air
- Exterior Construction
- Block, Stucco, Wood Frame
- Exterior Features
- French Doors, Sliding Doors, Irrigation System, Lighting, Rain Gutters
- Roof
- Shingle
- Foundation
- Slab
- Pool
- Private
- Pool Type
- Gunite, In Ground, Solar Heat
- Garage Carport
- 2 Car Garage
- Garage Spaces
- 2
- Garage Features
- Garage Door Opener
- Elementary School
- Rainbow Elementary
- Middle School
- Indian Trails Middle
- High School
- Winter Springs High
- Pets
- Allowed
- Flood Zone Code
- X
- Parcel ID
- 18-21-31-511-0000-0410
- Legal Description
- LEG LOT 41 CHESTNUT RIDGE PB 46 PGS 25 & 26
Mortgage Calculator
Listing courtesy of EXP Realty LLC. Selling Office: CORE GROUP REAL ESTATE LLC.
StellarMLS is the source of this information via Internet Data Exchange Program. All listing information is deemed reliable but not guaranteed and should be independently verified through personal inspection by appropriate professionals. Listings displayed on this website may be subject to prior sale or removal from sale. Availability of any listing should always be independently verified. Listing information is provided for consumer personal, non-commercial use, solely to identify potential properties for potential purchase. All other use is strictly prohibited and may violate relevant federal and state law. Data last updated on
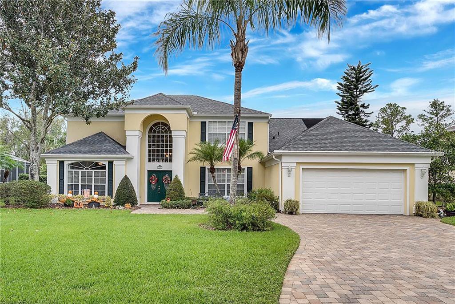
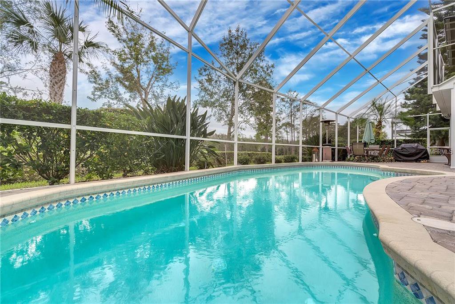
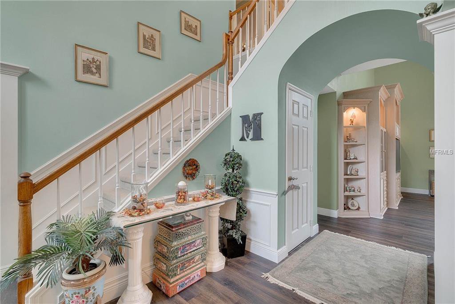
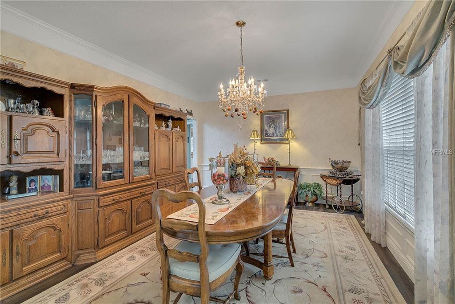
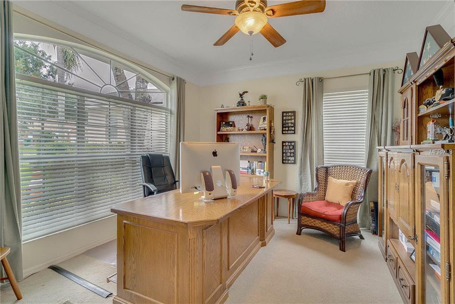
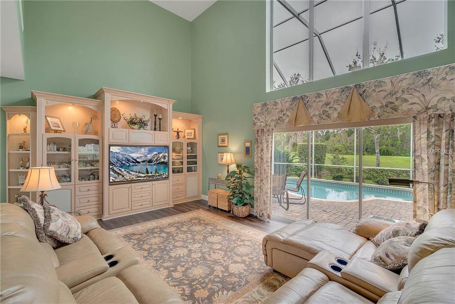
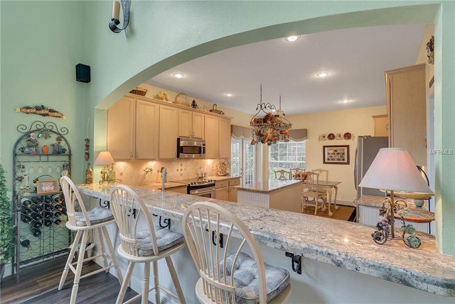
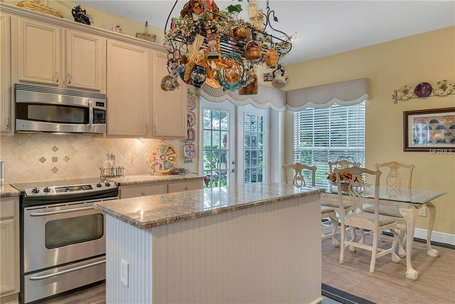
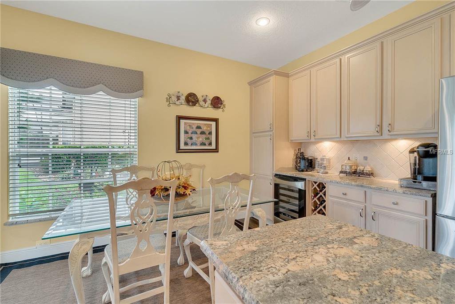
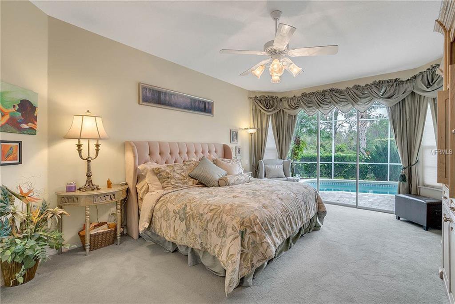
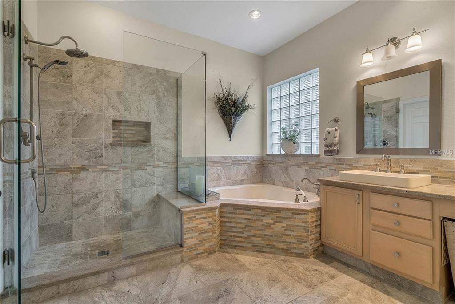
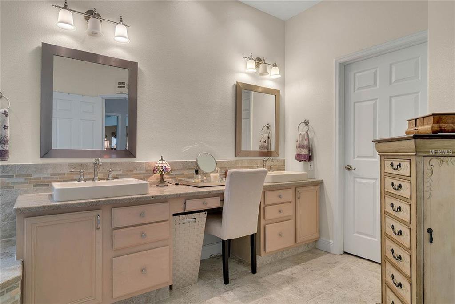
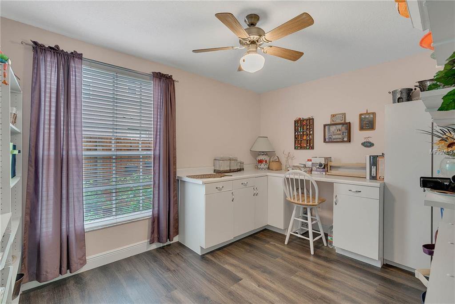
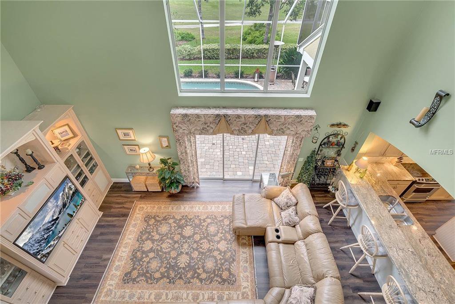
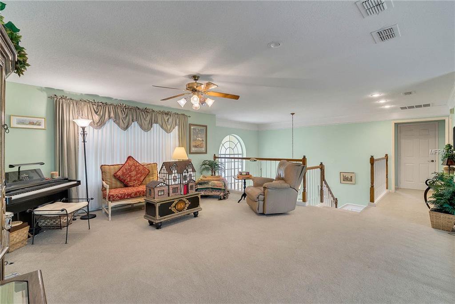
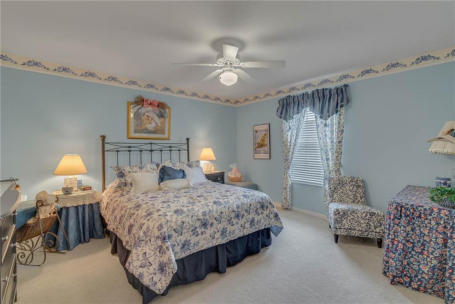
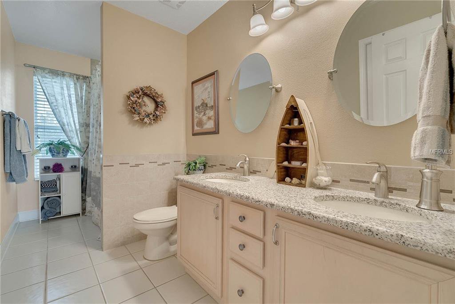
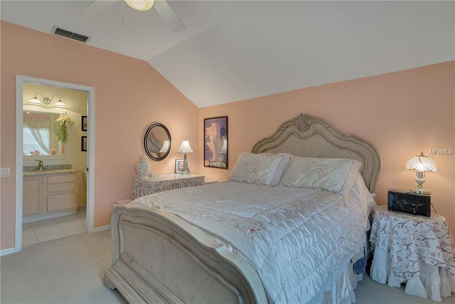
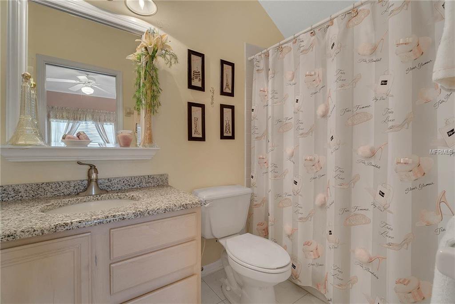
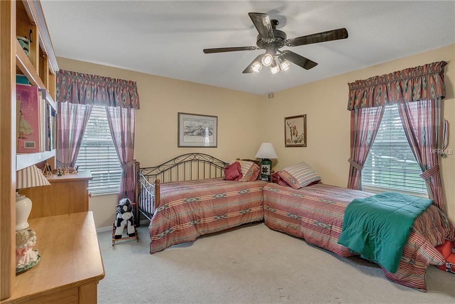
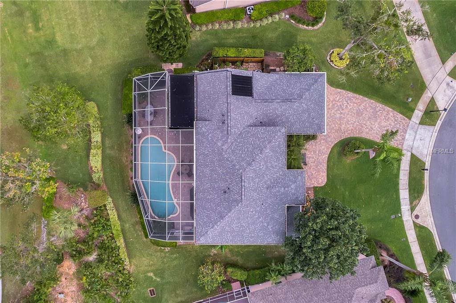
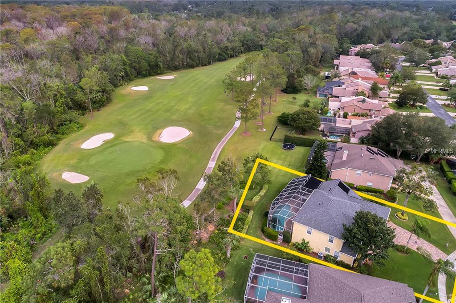
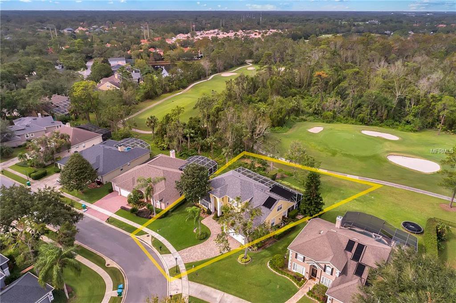
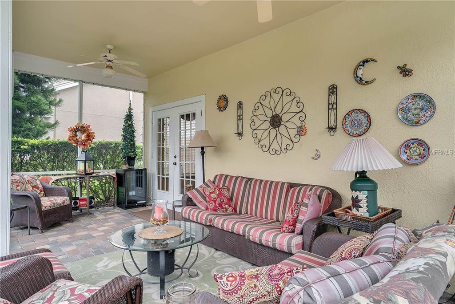
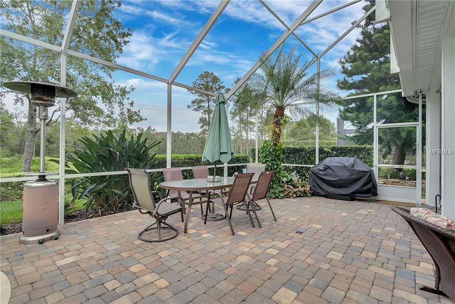
/u.realgeeks.media/belbenrealtygroup/400dpilogo.png)