2812 Long Leaf Pine Street, Clermont, FL 34714
- $279,500
- 5
- BD
- 4
- BA
- 2,265
- SqFt
- Sold Price
- $279,500
- List Price
- $279,500
- Status
- Sold
- Closing Date
- Dec 29, 2017
- MLS#
- O5547149
- Property Style
- Single Family
- Year Built
- 2002
- Bedrooms
- 5
- Bathrooms
- 4
- Living Area
- 2,265
- Lot Size
- 6,325
- Acres
- 0.15
- Total Acreage
- Up to 10, 889 Sq. Ft.
- Legal Subdivision Name
- Orange Tree Ph I Sub
- MLS Area Major
- Clermont
Property Description
Opportunity is waiting for you! This outstanding 5 bedroom, 4 bathroom pool home is located in the family friendly community of Orange Tree! This beautiful home comes entirely furnished and is move in ready. The family room has a natural light feel from the skylight and sliding doors that open up to the lanai and heated pool and spa. This kitchen is a perfect place for entertaining with the eat-in bar and the adjacent dining area. The 5 bedrooms include two master ensuites, both with direct access to the lanai and pool area. The master ensuite boasts a large tub, a separate glassed shower and a dual sink vanity. All bedrooms feature wood laminate or ceramic tile. Upgrades include exterior paint in November 2017 and more. The community of Orange Tree offers a low annual HOA, playgrounds, tennis court, new pickleball courts and a soccer field. With Orange Tree being zoned for both residential and short term rental, this home could be your full-time residence or it’s the perfect investment opportunity!. Within 15 minutes to Disney, close to SeaWorld, Universal Studios, lots of shopping and restaurants. Easy to show! Come see today!
Additional Information
- Taxes
- $3200
- Minimum Lease
- 1-7 Days
- HOA Fee
- $440
- HOA Payment Schedule
- Annually
- Maintenance Includes
- Recreational Facilities
- Location
- Sidewalk, Special Taxing District
- Community Features
- No Truck/RV/Motorcycle Parking, Park, Playground, PUD, Racquetball, Tennis Courts, No Deed Restriction
- Property Description
- One Story
- Zoning
- PUD
- Interior Layout
- Attic, Ceiling Fans(s), Eat-in Kitchen, High Ceilings, Skylight(s), Walk-In Closet(s)
- Interior Features
- Attic, Ceiling Fans(s), Eat-in Kitchen, High Ceilings, Skylight(s), Walk-In Closet(s)
- Floor
- Carpet, Ceramic Tile
- Appliances
- Dishwasher, Disposal, Dryer, Gas Water Heater, Microwave, Refrigerator, Washer
- Utilities
- BB/HS Internet Available, Cable Available, Electricity Connected, Public, Sprinkler Meter, Street Lights
- Heating
- Central, Natural Gas
- Air Conditioning
- Central Air
- Exterior Construction
- Block, Stucco
- Exterior Features
- Sliding Doors, Irrigation System
- Roof
- Shingle
- Foundation
- Slab
- Pool
- Private
- Pool Type
- Child Safety Fence, Gunite, Heated, In Ground, Screen Enclosure, Solar Heat
- Garage Carport
- 2 Car Garage
- Garage Spaces
- 2
- Garage Features
- Garage Door Opener
- Pets
- Allowed
- Flood Zone Code
- X
- Parcel ID
- 22-24-26-150000004400
- Legal Description
- ORANGE TREE PHASE I SUB LOT 44 PB 43 PGS 72-75 ORB 3705 PG 1750
Mortgage Calculator
Listing courtesy of JC Penny Realty LLC. Selling Office: RE/MAX TITANIUM.
StellarMLS is the source of this information via Internet Data Exchange Program. All listing information is deemed reliable but not guaranteed and should be independently verified through personal inspection by appropriate professionals. Listings displayed on this website may be subject to prior sale or removal from sale. Availability of any listing should always be independently verified. Listing information is provided for consumer personal, non-commercial use, solely to identify potential properties for potential purchase. All other use is strictly prohibited and may violate relevant federal and state law. Data last updated on
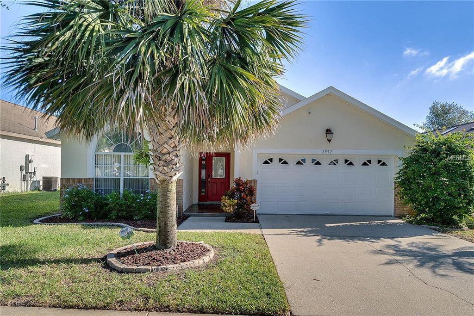
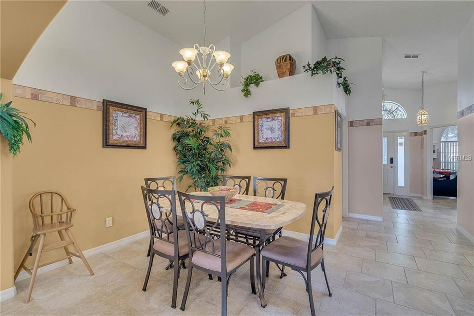
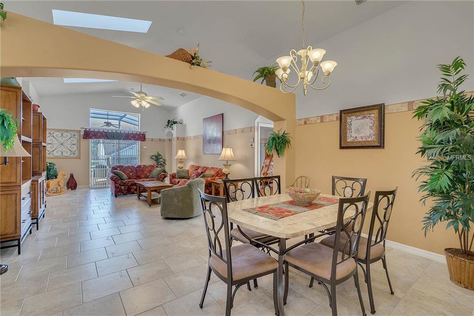
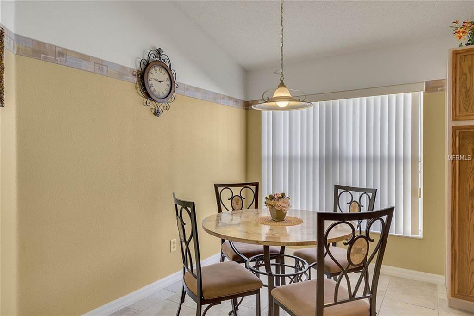
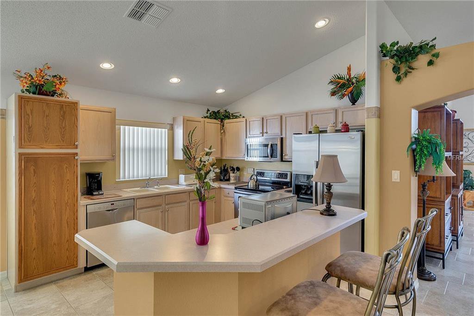
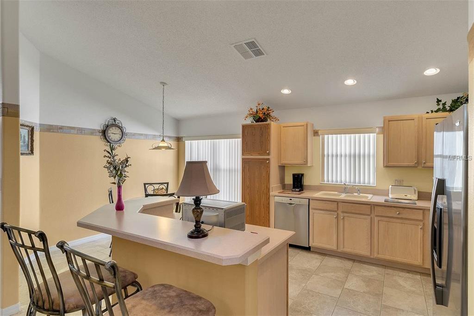
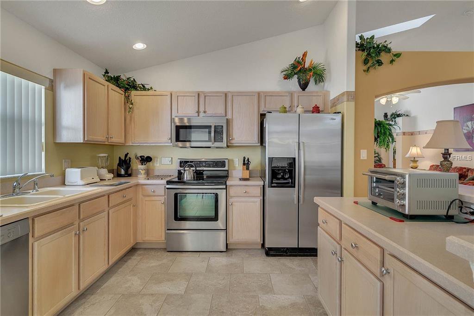
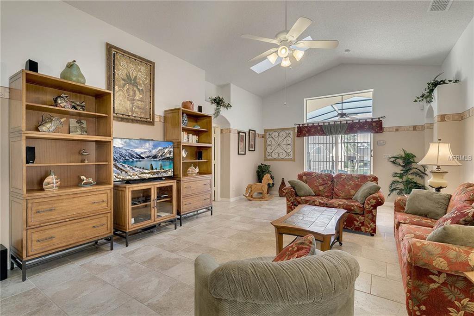
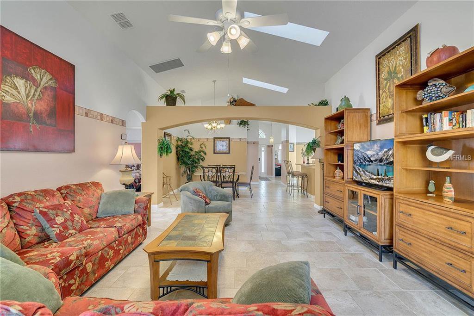
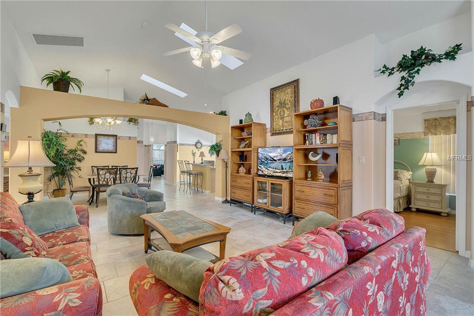
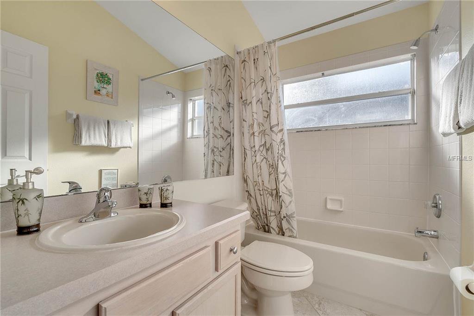
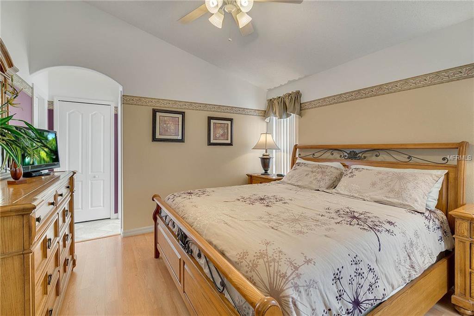
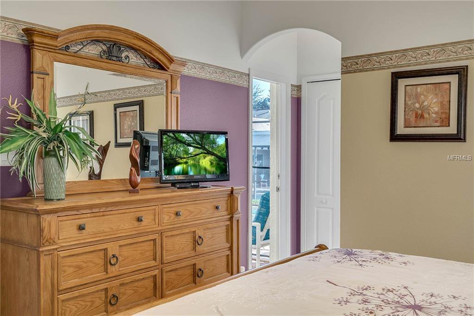

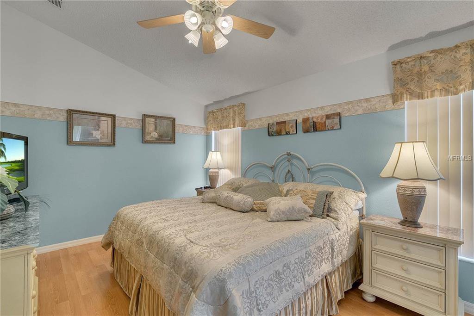
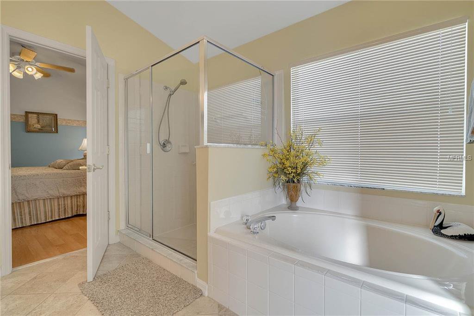
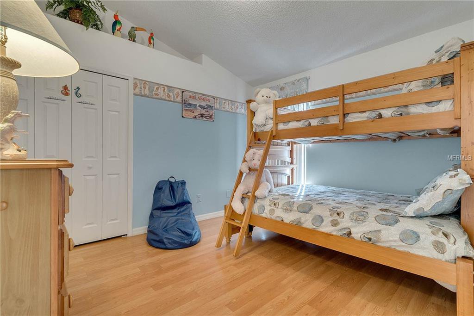
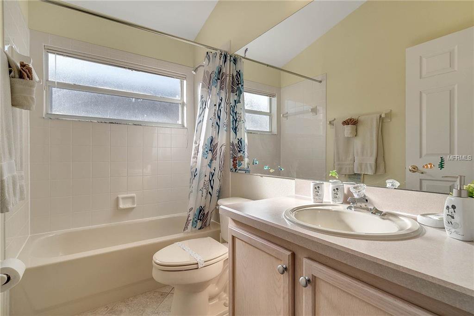
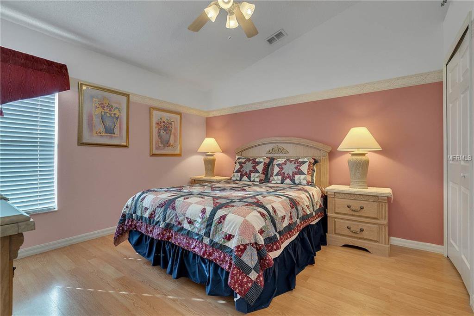
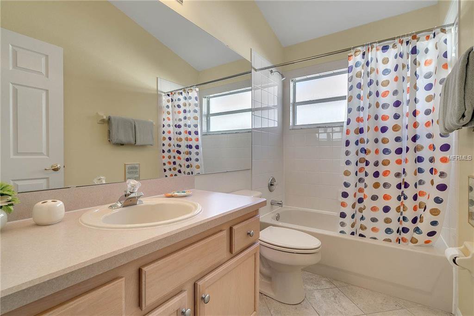
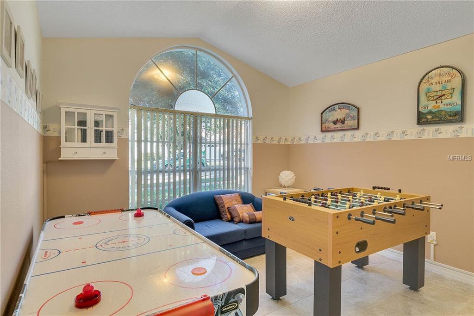
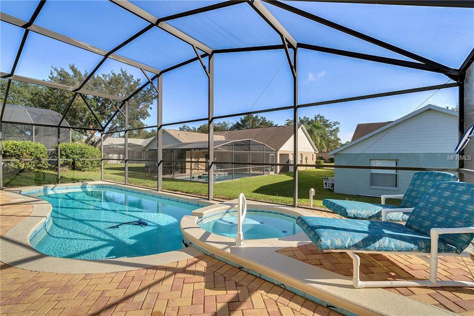
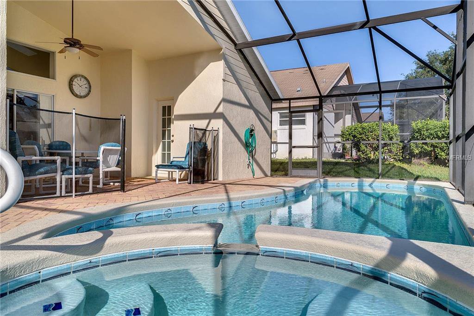
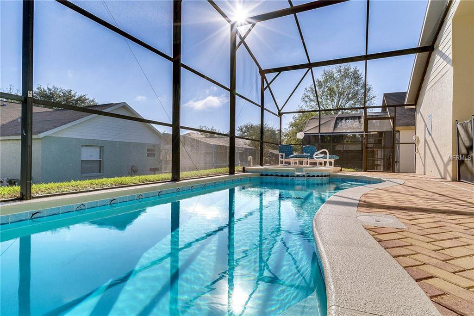
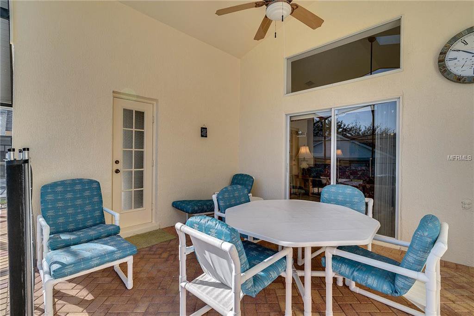
/u.realgeeks.media/belbenrealtygroup/400dpilogo.png)