4480 Abaco Drive, Tavares, FL 32778
- $195,000
- 3
- BD
- 2
- BA
- 1,671
- SqFt
- Sold Price
- $195,000
- List Price
- $199,900
- Status
- Sold
- Closing Date
- Jan 31, 2018
- MLS#
- O5547119
- Property Style
- Single Family
- Architectural Style
- Traditional
- Year Built
- 2006
- Bedrooms
- 3
- Bathrooms
- 2
- Living Area
- 1,671
- Lot Size
- 8,800
- Acres
- 0.20
- Total Acreage
- 0 to less than 1/4
- Legal Subdivision Name
- Tavares Groves At Baytree Ph 03
- MLS Area Major
- Tavares / Deer Island
Property Description
This well-maintained inside and out, three-bedroom, two-bath home is located in the highly desirable Groves at Baytree. The open floor plan home has a large living room with vaulted ceilings that open to the kitchen and separate formal dining room. The large kitchen is equipped with stainless steel appliances, a brand new high-end dishwasher with third rack, breakfast bar, center island, closet pantry and a breakfast nook overlooking the beautiful newly fenced backyard. The separate laundry room is just off the kitchen, the master suite has dual sinks and a walk-in closet with two separate side closets. The guest bath has a tub with shower. The home has been wired for surround sound in the living room and the recessed lights throughout the house have all been changed to LED. A water softener is included, the large covered screened porch overlooks the very private backyard. Enjoy the many amenities the neighborhood has to offer such as a heated pool, gym/recreation center, basketball court, volleyball court and soccer field. Located a short distance to downtown Tavares, this home is a must see. Schedule a private showing today, priced for a quick sale.
Additional Information
- Taxes
- $1695
- Minimum Lease
- No Minimum
- HOA Fee
- $60
- HOA Payment Schedule
- Monthly
- Location
- Sidewalk
- Community Features
- Deed Restrictions, Fitness Center, Playground, Pool
- Zoning
- PD
- Interior Layout
- Attic, Attic Ventilator, Cathedral Ceiling(s), High Ceilings, Kitchen/Family Room Combo, Open Floorplan, Vaulted Ceiling(s), Walk-In Closet(s)
- Interior Features
- Attic, Attic Ventilator, Cathedral Ceiling(s), High Ceilings, Kitchen/Family Room Combo, Open Floorplan, Vaulted Ceiling(s), Walk-In Closet(s)
- Floor
- Carpet, Ceramic Tile, Vinyl
- Appliances
- Dishwasher, Disposal, Dryer, Exhaust Fan, Microwave, Microwave Hood, Oven, Refrigerator, Washer, Water Softener Owned
- Utilities
- Cable Available, Electricity Connected, Private
- Heating
- Central
- Air Conditioning
- Central Air
- Exterior Construction
- Block, Stucco
- Exterior Features
- Irrigation System, Sliding Doors
- Roof
- Shingle
- Foundation
- Slab
- Pool
- Community
- Garage Carport
- 2 Car Garage
- Garage Spaces
- 2
- Fences
- Fenced
- Pets
- Allowed
- Flood Zone Code
- X
- Parcel ID
- 25-19-25-018200015800
- Legal Description
- TAVARES, GROVES AT BAYTREE PHASE 3 SUB LOT 158 PB 53 PG 85-86 ORB 4359 PG 1439
Mortgage Calculator
Listing courtesy of Premier Sothebys Intl. Realty. Selling Office: WATSON REALTY CORP.
StellarMLS is the source of this information via Internet Data Exchange Program. All listing information is deemed reliable but not guaranteed and should be independently verified through personal inspection by appropriate professionals. Listings displayed on this website may be subject to prior sale or removal from sale. Availability of any listing should always be independently verified. Listing information is provided for consumer personal, non-commercial use, solely to identify potential properties for potential purchase. All other use is strictly prohibited and may violate relevant federal and state law. Data last updated on
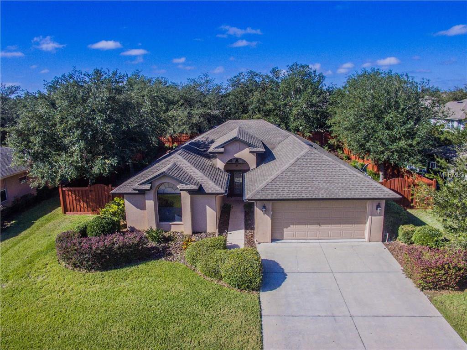
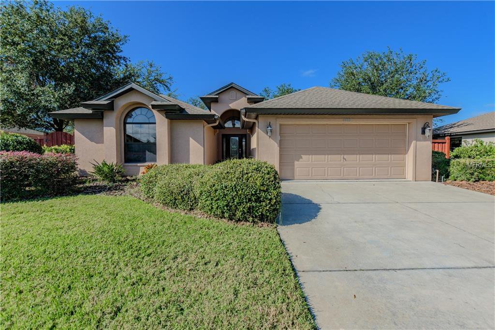
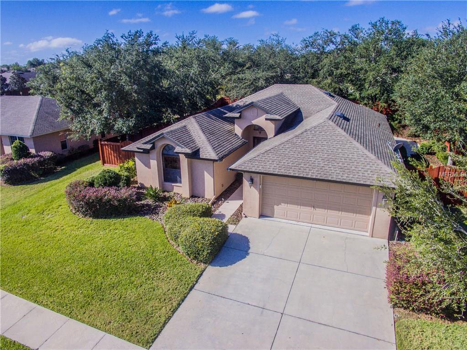

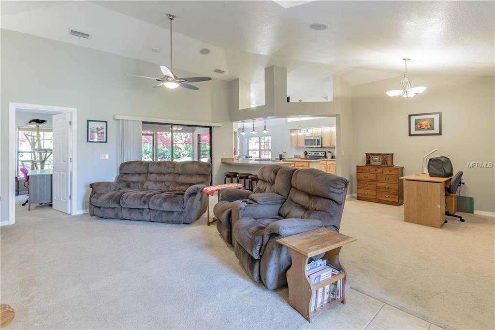
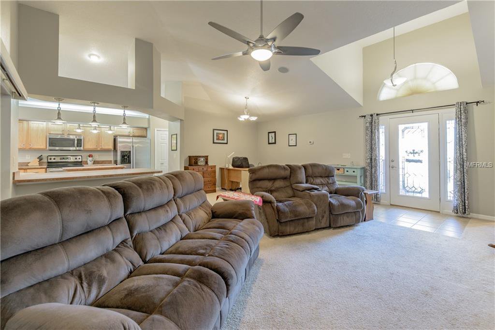
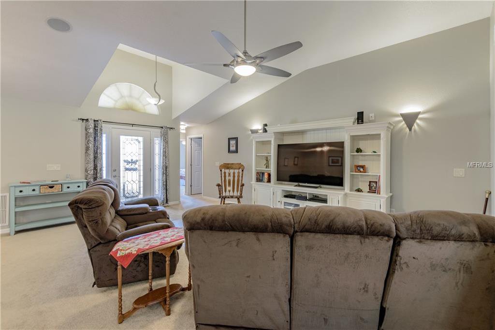
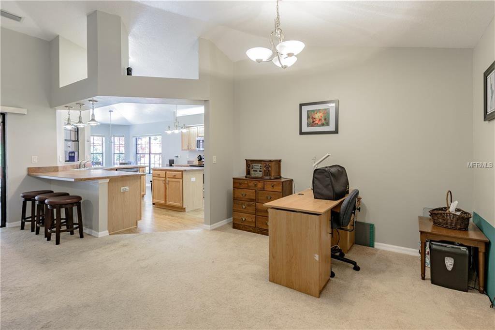
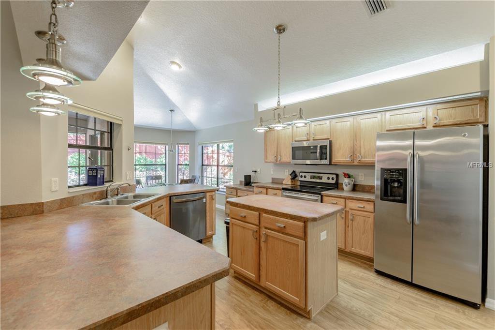
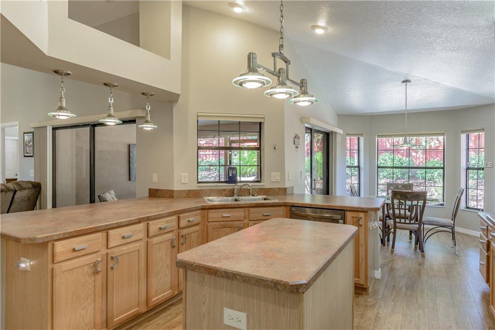
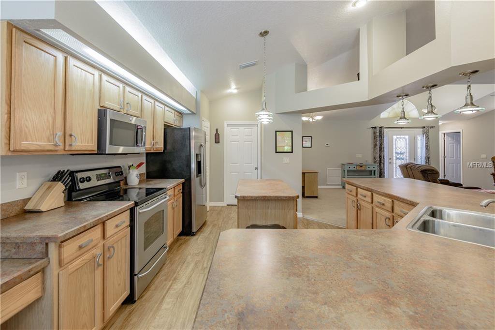
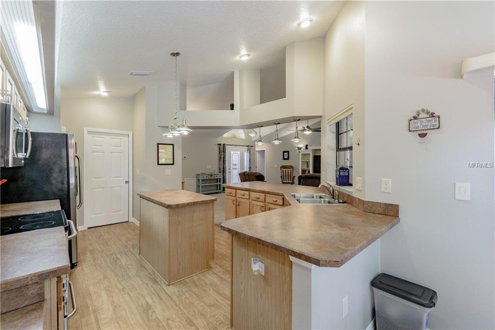
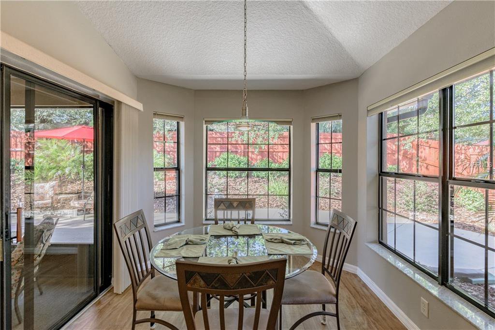
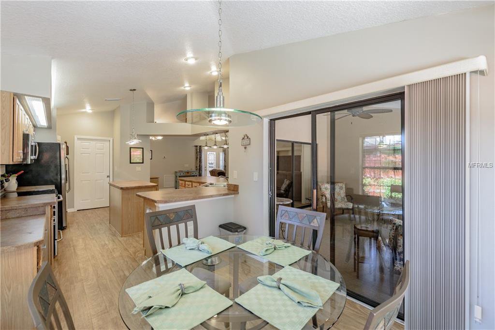

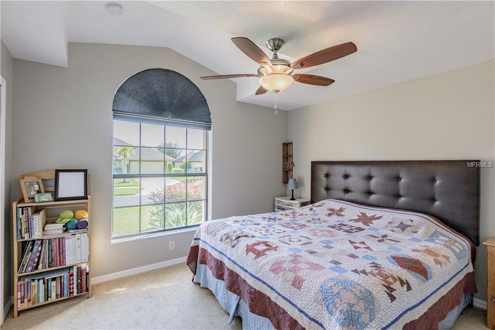
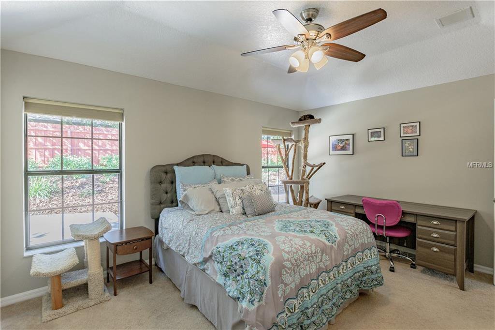
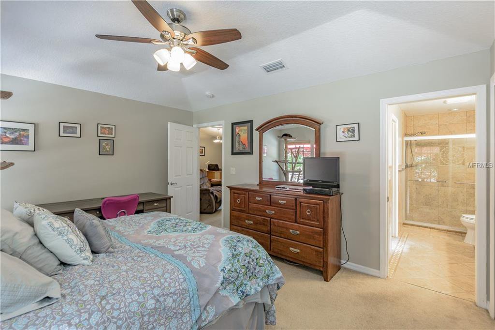
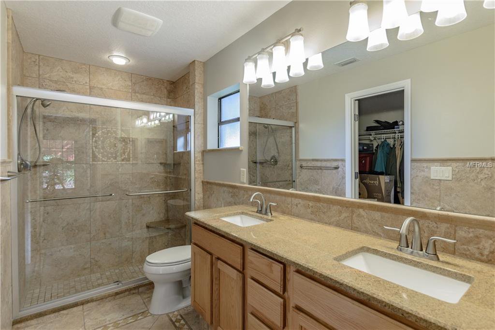
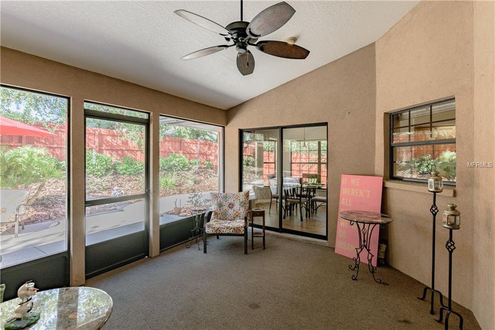
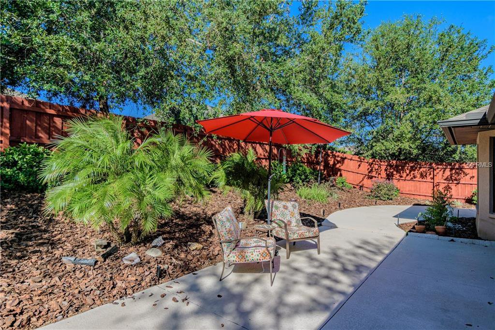
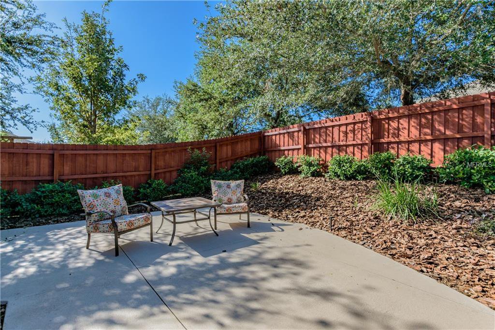
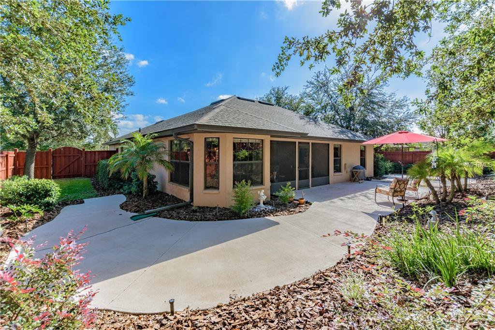
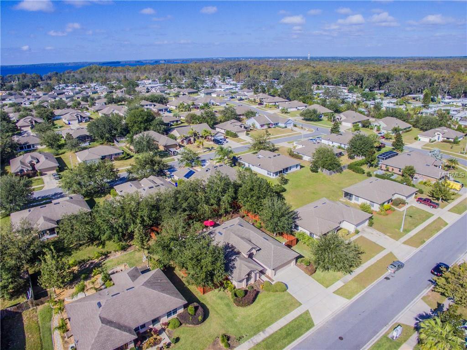
/u.realgeeks.media/belbenrealtygroup/400dpilogo.png)