905 Northern Dancer Way Unit 103, Casselberry, FL 32707
- $139,900
- 2
- BD
- 2
- BA
- 1,282
- SqFt
- Sold Price
- $139,900
- List Price
- $139,900
- Status
- Sold
- Closing Date
- Mar 21, 2018
- MLS#
- O5547059
- Property Style
- Condo
- Year Built
- 1986
- Bedrooms
- 2
- Bathrooms
- 2
- Living Area
- 1,282
- Lot Size
- 831
- Acres
- 0.02
- Building Name
- 103
- Legal Subdivision Name
- Hunters Chase Condo Ph 1
- MLS Area Major
- Casselberry
Property Description
Great opportunity to own this 2 bedroom, 2 bath first floor condo located in the gated community of Hunters Chase. Features include new ceramic tile flooring, new interior paint, open concept, two master suites, a screened in patio, interior laundry area, and views of the community pool. As you enter the unit, you are greeted with the living room that features a cozy fireplace. Kitchen features include a breakfast bar and pantry. The first master suite is spacious and features access to the patio as well as an en-suite bathroom for added privacy. The other master suite connects to the guest bathroom. This unit is located right across from the community pool, fitness center, and community building. Enjoy being one of the only units to have an assigned covered parking spot! Community assessment for new roof and new staircase has already been PAID IN FULL. Close to major roadways, shopping, dining, and entertainment. Don’t miss your chance to live in this well-kept condo.
Additional Information
- Taxes
- $1600
- Minimum Lease
- No Minimum
- Hoa Fee
- $330
- HOA Payment Schedule
- Monthly
- Maintenance Includes
- Pool, Insurance, Maintenance Structure, Maintenance Grounds, Sewer, Water
- Location
- Sidewalk
- Community Features
- Deed Restrictions, Fitness Center, Gated, Pool, Gated Community
- Property Description
- One Story
- Zoning
- PRD
- Interior Layout
- Ceiling Fans(s), Solid Wood Cabinets
- Interior Features
- Ceiling Fans(s), Solid Wood Cabinets
- Floor
- Ceramic Tile
- Appliances
- Dishwasher, Oven, Refrigerator
- Utilities
- Public
- Heating
- Central
- Air Conditioning
- Central Air
- Fireplace
- Yes
- Fireplace Description
- Living Room
- Exterior Construction
- Stucco, Wood Frame
- Exterior Features
- Sliding Doors, Storage
- Roof
- Tile
- Foundation
- Slab
- Pool
- Community
- Garage Carport
- 1 Car Carport
- Garage Features
- Covered, Guest
- Elementary School
- Sterling Park Elementary
- Middle School
- South Seminole Middle
- High School
- Lake Howell High
- Pets
- Allowed
- Floor Number
- 1
- Flood Zone Code
- X
- Parcel ID
- 22-21-30-509-0100-0020
- Legal Description
- LEG UNIT 2 BLDG 1 HUNTERS CHASE CONDO PH 1 ORB 1781 PG 1576
Mortgage Calculator
Listing courtesy of Homevest Realty. Selling Office: PREMIUM PROPERTIES R.E SERVICE.
StellarMLS is the source of this information via Internet Data Exchange Program. All listing information is deemed reliable but not guaranteed and should be independently verified through personal inspection by appropriate professionals. Listings displayed on this website may be subject to prior sale or removal from sale. Availability of any listing should always be independently verified. Listing information is provided for consumer personal, non-commercial use, solely to identify potential properties for potential purchase. All other use is strictly prohibited and may violate relevant federal and state law. Data last updated on
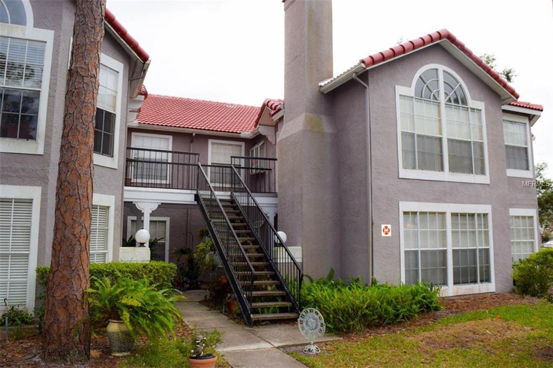
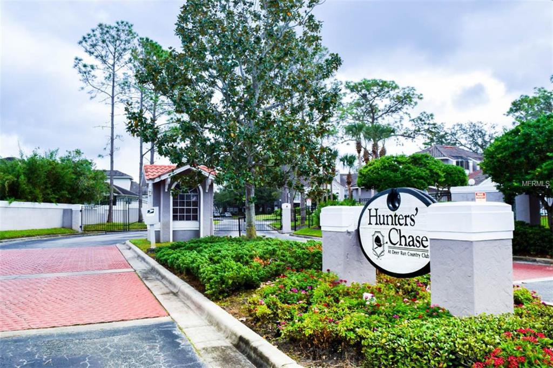
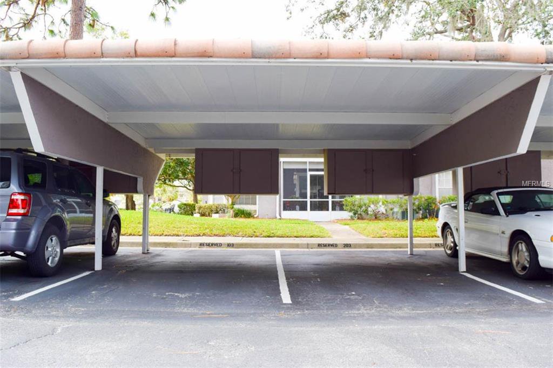
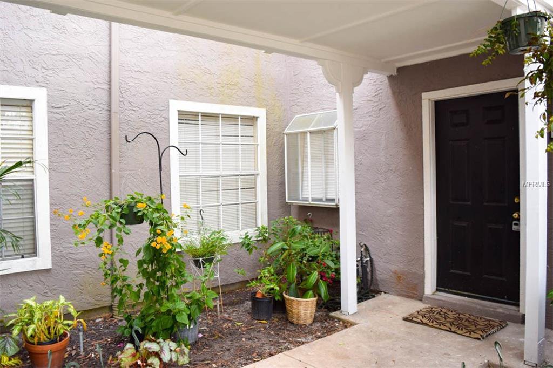
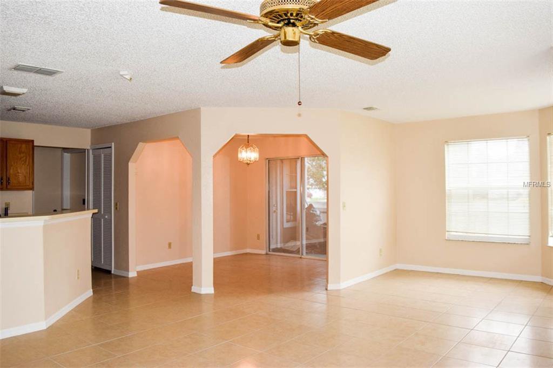
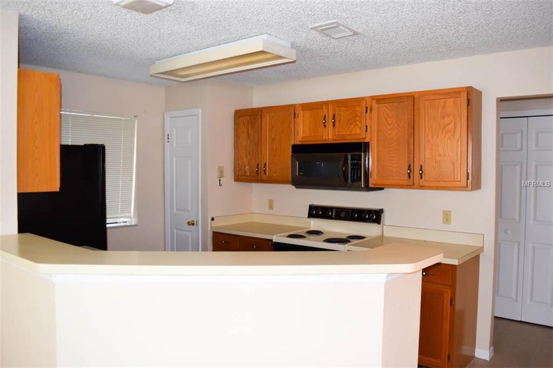
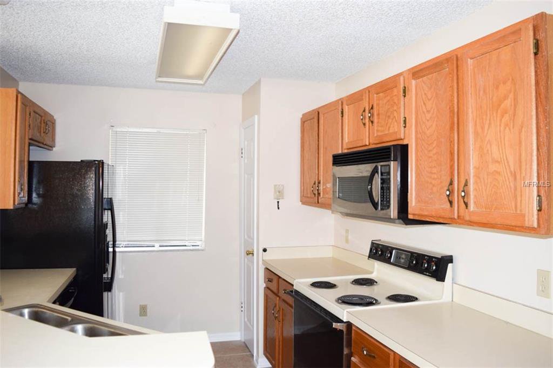
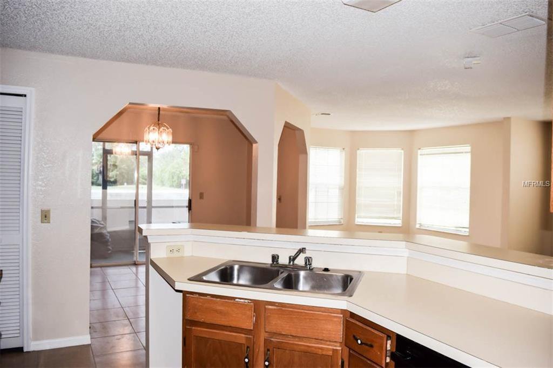
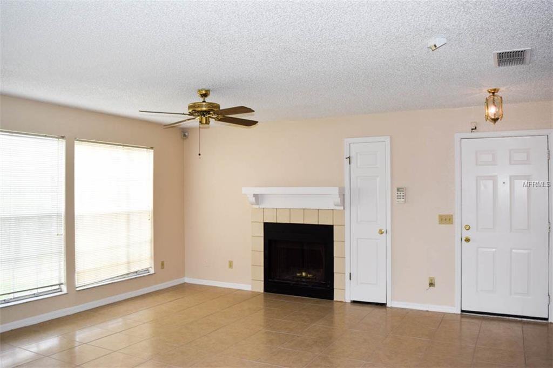
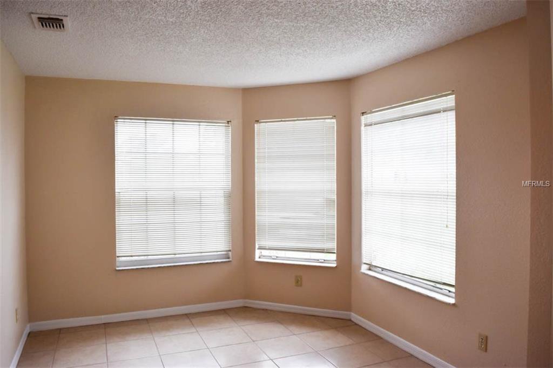
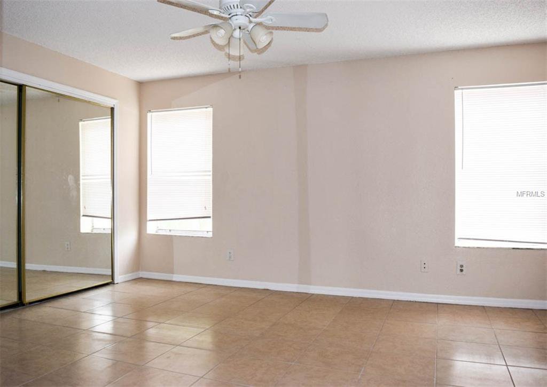
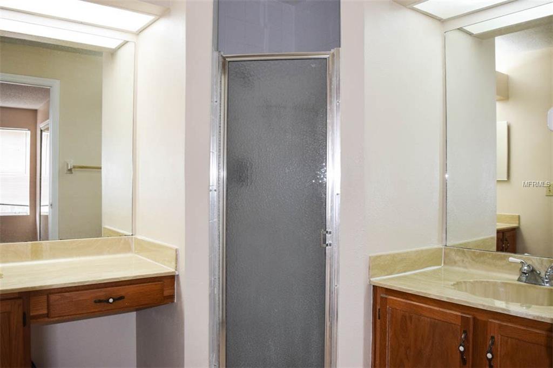
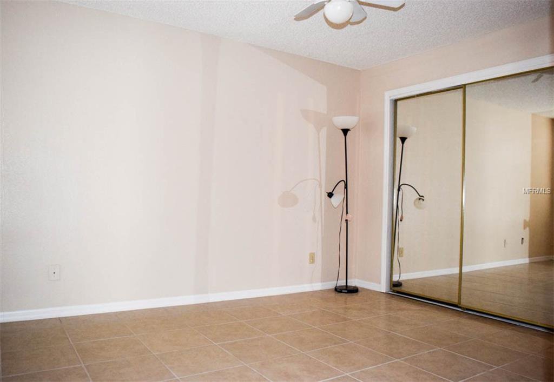

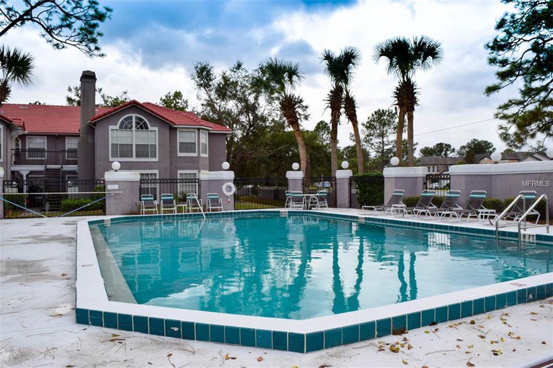
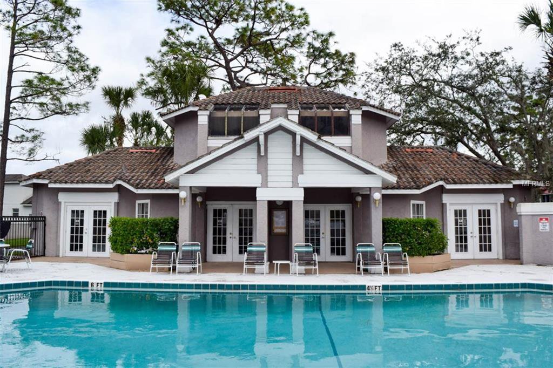
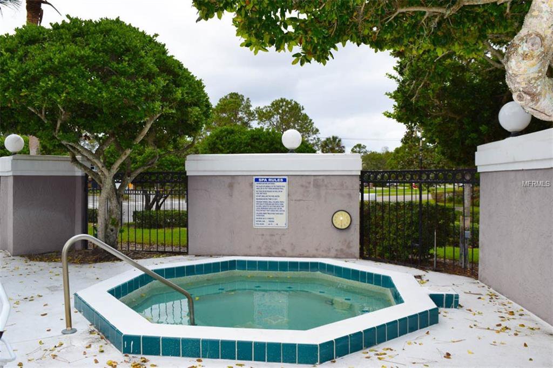


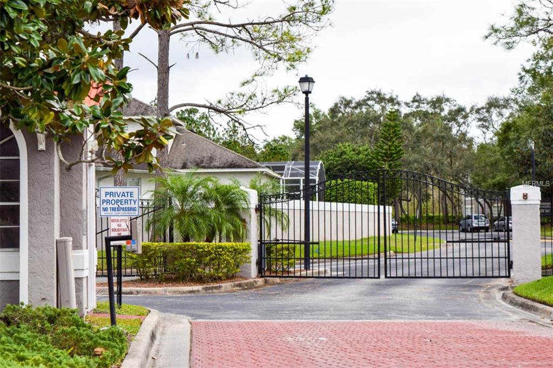
/u.realgeeks.media/belbenrealtygroup/400dpilogo.png)