848 Benchwood Court, Winter Springs, FL 32708
- $279,000
- 4
- BD
- 2
- BA
- 1,954
- SqFt
- Sold Price
- $279,000
- List Price
- $292,000
- Status
- Sold
- Closing Date
- Jan 10, 2018
- MLS#
- O5546900
- Property Style
- Single Family
- Architectural Style
- Ranch, Traditional
- Year Built
- 1983
- Bedrooms
- 4
- Bathrooms
- 2
- Living Area
- 1,954
- Lot Size
- 13,034
- Acres
- 0.30
- Total Acreage
- 1/4 to less than 1/2
- Legal Subdivision Name
- Oak Forest Unit 3
- MLS Area Major
- Casselberrry/Winter Springs / Tuscawilla
Property Description
LOCATION !! Tuskawilla's Oak Forest. A large mirrored foyer welcomes you to this split 4 bedroom floor plan home. Formal Living and Dining Room Combo with 11' sliding glass door offering views of the large fenced back yard. Great/Family room kitchen combo with a wood burning brick fireplace. Quintessential remodeled kitchen for fabulous meal preparation and entertaining, featuring upgraded designer granite, Pot Filler cook top, microwave drawer, wine cooler, dual refrigerator and freezer, all stainless steel appliances. Upgraded cabinetry with self closing doors and drawers with organizers and lazy susan. Large bedrooms and extra closet space throughout. Dual sinks in both bathrooms with comfort height commodes. Large screened back porch 29x11 overlooking spacious treed and fenced back yard. Dual side gates for the boat and toys. Lots of crown molding add an elegant touch to this special home. Corner lot on a cul-de-sac street and walking distance to top graded Seminole County Schools and a house of Worship. Minutes to Winter Springs Town Centre, WSHS and major highways.
Additional Information
- Taxes
- $1647
- Minimum Lease
- No Minimum
- HOA Fee
- $35
- HOA Payment Schedule
- Annually
- Location
- Corner Lot, Cul-De-Sac, City Limits, Sidewalk, Paved
- Community Features
- Deed Restrictions
- Zoning
- PUD
- Interior Layout
- Attic, Ceiling Fans(s), Crown Molding, Eat-in Kitchen, Kitchen/Family Room Combo, Living Room/Dining Room Combo, Open Floorplan, Solid Wood Cabinets, Split Bedroom, Walk-In Closet(s), Window Treatments
- Interior Features
- Attic, Ceiling Fans(s), Crown Molding, Eat-in Kitchen, Kitchen/Family Room Combo, Living Room/Dining Room Combo, Open Floorplan, Solid Wood Cabinets, Split Bedroom, Walk-In Closet(s), Window Treatments
- Floor
- Carpet, Ceramic Tile
- Appliances
- Bar Fridge, Built-In Oven, Convection Oven, Dishwasher, Disposal, Double Oven, Dryer, Electric Water Heater, Freezer, Microwave, Range Hood, Refrigerator, Washer, Wine Refrigerator
- Utilities
- Cable Available, Cable Connected, Electricity Connected, Public, Street Lights
- Heating
- Central, Electric
- Air Conditioning
- Central Air
- Exterior Construction
- Block, Brick, Siding
- Exterior Features
- Rain Gutters, Sliding Doors
- Roof
- Built-Up, Shingle
- Foundation
- Slab
- Pool
- No Pool
- Garage Carport
- 2 Car Garage
- Garage Spaces
- 2
- Garage Features
- Garage Door Opener, In Garage, On Street
- Elementary School
- Keeth Elementary
- Middle School
- Indian Trails Middle
- High School
- Winter Springs High
- Fences
- Fenced
- Pets
- Allowed
- Flood Zone Code
- X
- Parcel ID
- 12-21-30-505-0000-2950
- Legal Description
- LEG LOT 295 OAK FOREST UNIT 3 PB 27 PGS 92 & 93
Mortgage Calculator
Listing courtesy of CHARLES RUTENBERG REALTY ORLANDO. Selling Office: SOUTHCREST LLC.
StellarMLS is the source of this information via Internet Data Exchange Program. All listing information is deemed reliable but not guaranteed and should be independently verified through personal inspection by appropriate professionals. Listings displayed on this website may be subject to prior sale or removal from sale. Availability of any listing should always be independently verified. Listing information is provided for consumer personal, non-commercial use, solely to identify potential properties for potential purchase. All other use is strictly prohibited and may violate relevant federal and state law. Data last updated on
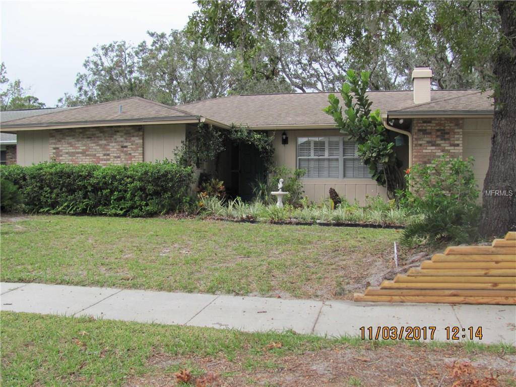
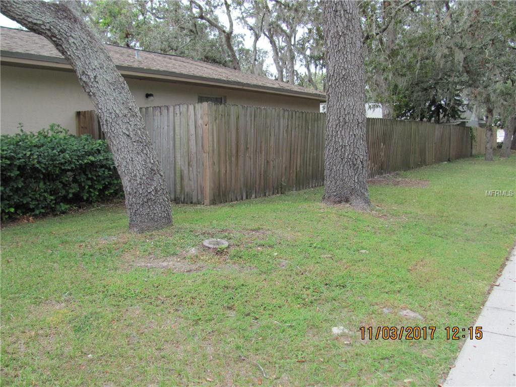
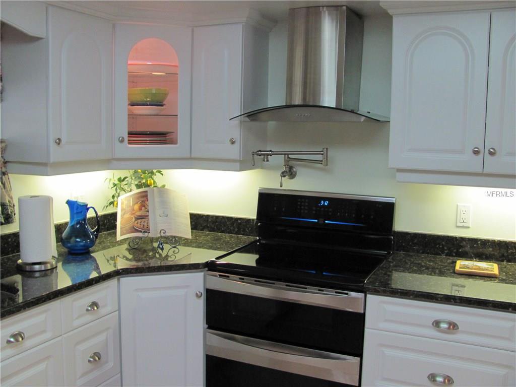
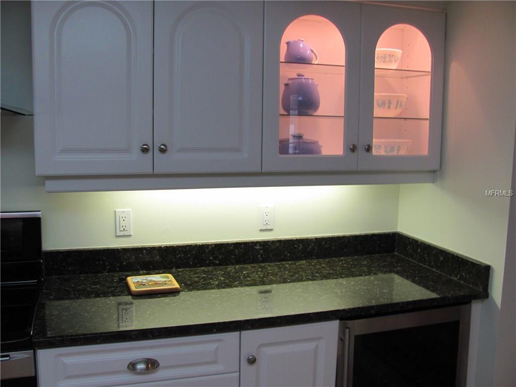
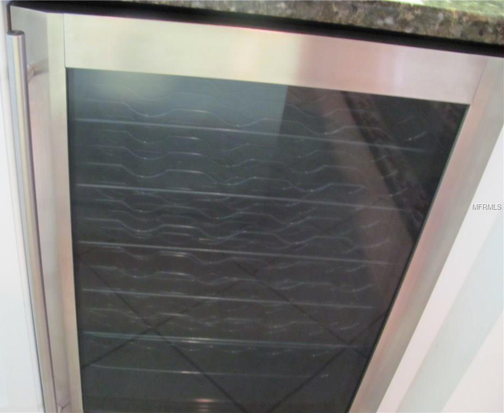
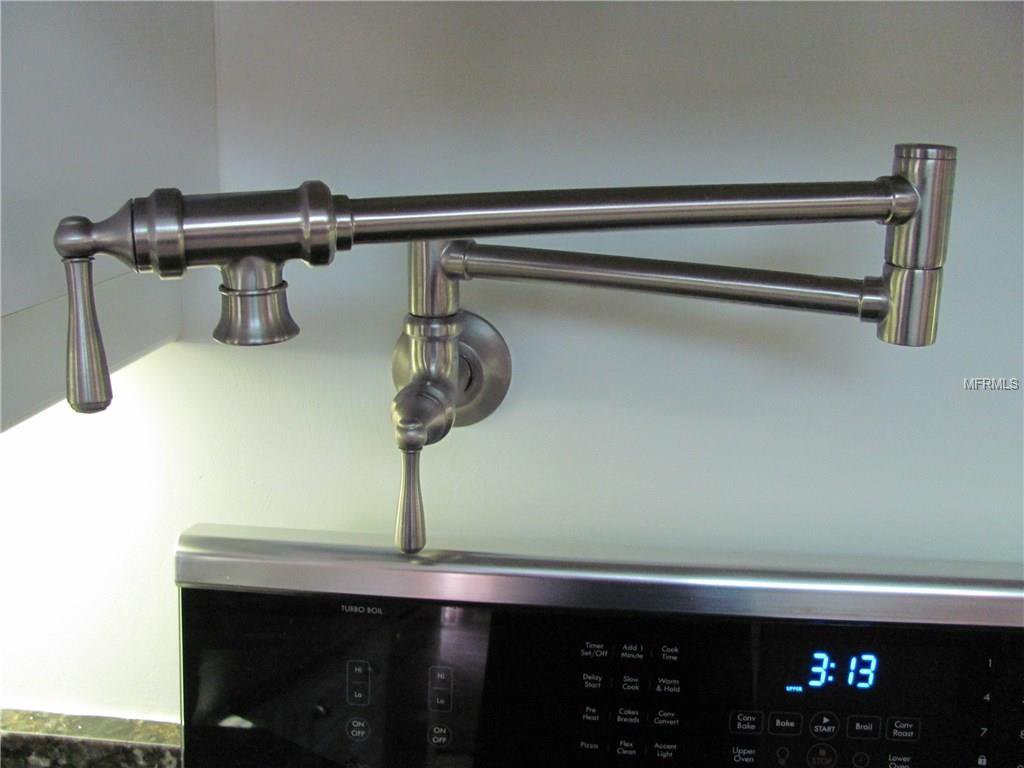
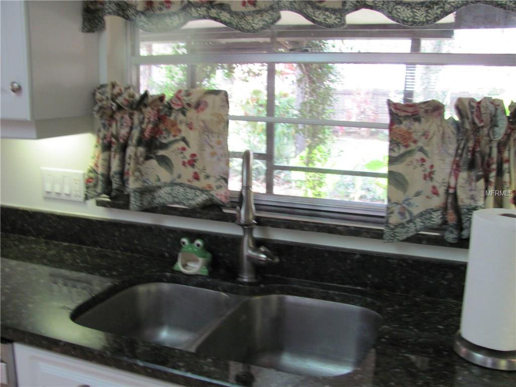
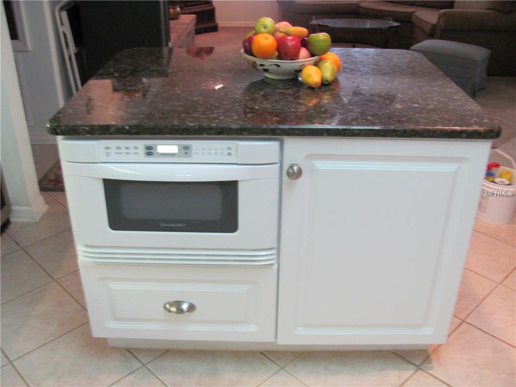
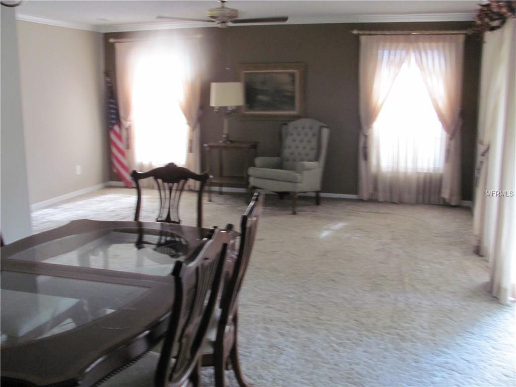

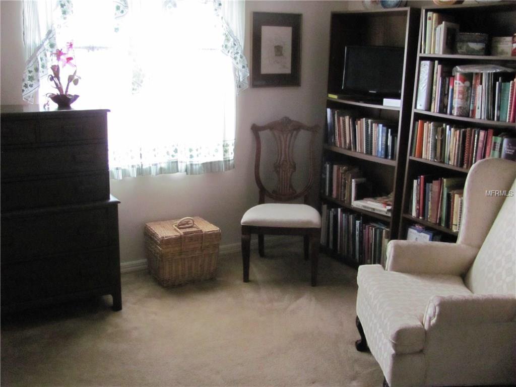
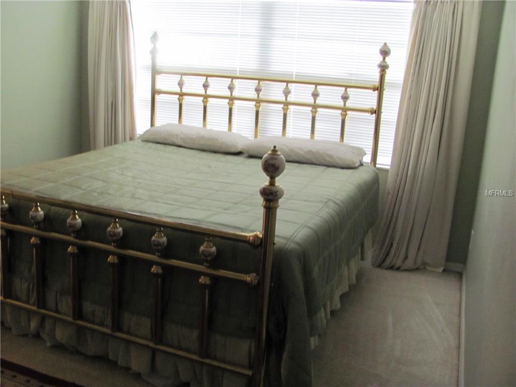
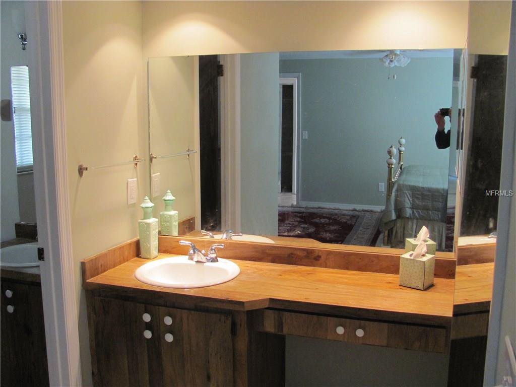
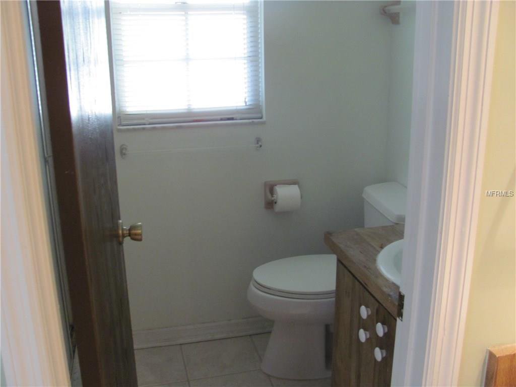
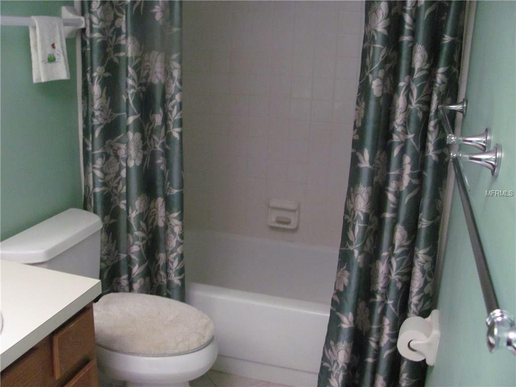
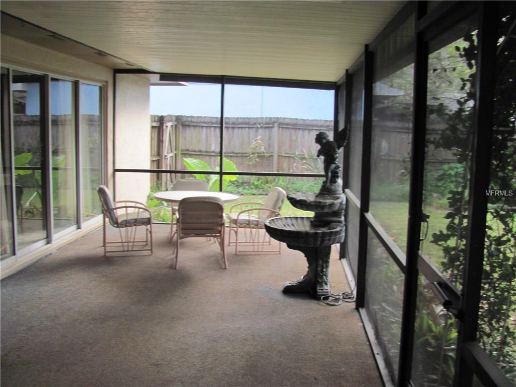

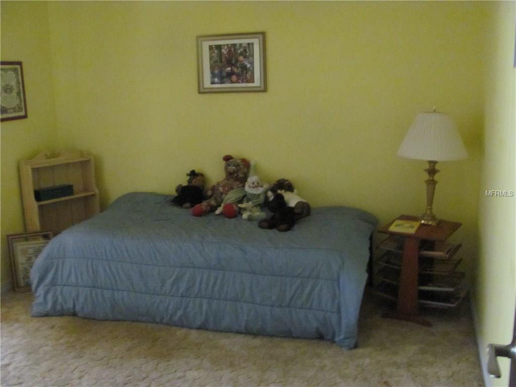
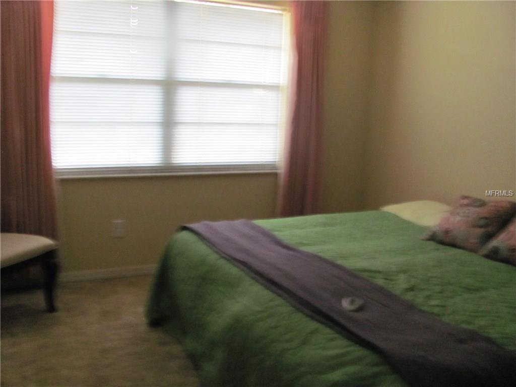
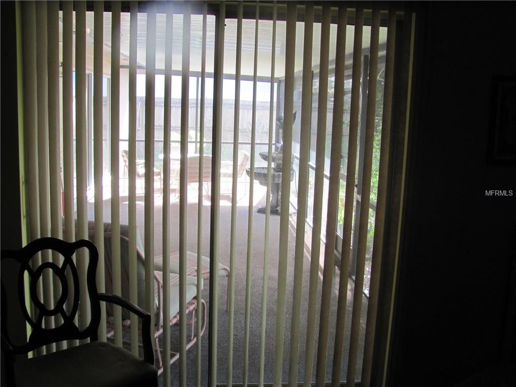
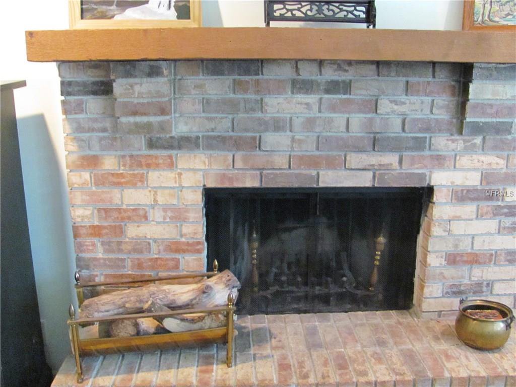

/u.realgeeks.media/belbenrealtygroup/400dpilogo.png)