710 E Lakeshore Drive, Ocoee, FL 34761
- $230,000
- 3
- BD
- 2
- BA
- 1,756
- SqFt
- Sold Price
- $230,000
- List Price
- $230,000
- Status
- Sold
- Closing Date
- Jan 26, 2018
- MLS#
- O5546791
- Property Style
- Single Family
- Architectural Style
- Traditional
- Year Built
- 1972
- Bedrooms
- 3
- Bathrooms
- 2
- Living Area
- 1,756
- Lot Size
- 13,827
- Acres
- 0.32
- Total Acreage
- 1/4 to less than 1/2
- Legal Subdivision Name
- Lake Shore Gardens
- MLS Area Major
- Ocoee
Property Description
Welcome home to this spacious, move-in ready 3-bedroom, 2-bath home on 1/3 acre lot. Located just 10 miles west of downtown Orlando and 15 miles north of Disney, this lakefront neighborhood has a private boat ramp, dock and covered picnic area for residents' use. A former model home, some of its recent renovations include new Air Conditioner, Low-E Windows, Wood Laminate Flooring, Guest Bath, Ceiling Fans and Window Blinds. Other features include fireplace, huge covered, screened patio with vinyl windows overlooking fenced back yard. Great for outdoor entertaining. All appliances stay including washer and dryer. Master suite is spacious with double sinks, walk-in closet and separate make-up vanity. Low HOA fees of only $75 per year. Add your personal touches to kitchen and master bath or leave it vintage. Easy access to highways, shopping, schools. This great home can be yours. Make your appointment to view it before it's gone.
Additional Information
- Taxes
- $2087
- Minimum Lease
- 3 Months
- HOA Fee
- $75
- HOA Payment Schedule
- Annually
- Location
- City Limits, Oversized Lot, Sidewalk, Paved
- Community Features
- Boat Ramp, Deed Restrictions, Park, Water Access
- Zoning
- R-1AA
- Interior Layout
- Ceiling Fans(s), Living Room/Dining Room Combo, Split Bedroom, Walk-In Closet(s), Window Treatments
- Interior Features
- Ceiling Fans(s), Living Room/Dining Room Combo, Split Bedroom, Walk-In Closet(s), Window Treatments
- Floor
- Ceramic Tile, Laminate
- Appliances
- Dishwasher, Disposal, Dryer, Range, Refrigerator, Washer
- Utilities
- Cable Connected, Electricity Connected, Public
- Heating
- Central, Electric
- Air Conditioning
- Central Air
- Fireplace Description
- Family Room, Wood Burning
- Exterior Construction
- Block, Stucco
- Exterior Features
- Irrigation System, Sliding Doors
- Roof
- Shingle
- Foundation
- Slab
- Pool
- No Pool
- Garage Carport
- 2 Car Garage
- Garage Spaces
- 2
- Garage Features
- Garage Door Opener
- Fences
- Fenced
- Water Name
- Lake Starke
- Water Extras
- Dock - Open
- Water Access
- Lake
- Pets
- Allowed
- Flood Zone Code
- X
- Parcel ID
- 20-22-28-4737-00-590
- Legal Description
- LAKE SHORE GARDENS 2/134 LOT 59
Mortgage Calculator
Listing courtesy of My Realty & Mgmt Services Inc. Selling Office: ROMAN'S PRO REALTY LLC.
StellarMLS is the source of this information via Internet Data Exchange Program. All listing information is deemed reliable but not guaranteed and should be independently verified through personal inspection by appropriate professionals. Listings displayed on this website may be subject to prior sale or removal from sale. Availability of any listing should always be independently verified. Listing information is provided for consumer personal, non-commercial use, solely to identify potential properties for potential purchase. All other use is strictly prohibited and may violate relevant federal and state law. Data last updated on
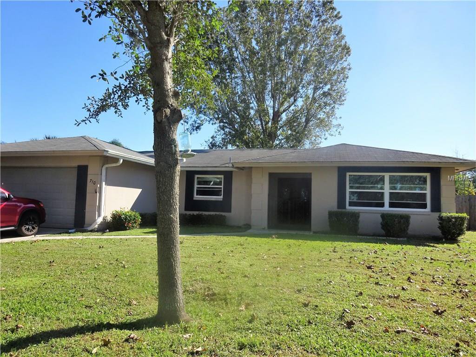

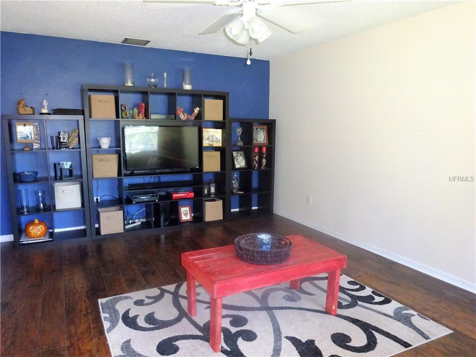
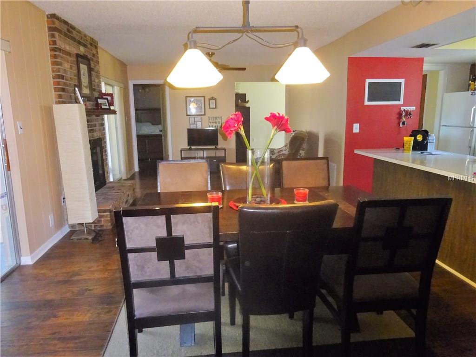

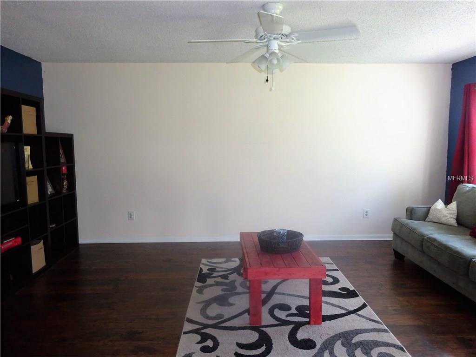
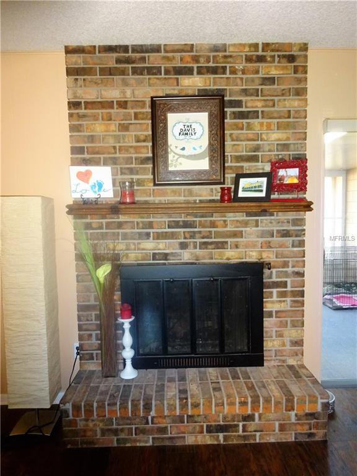
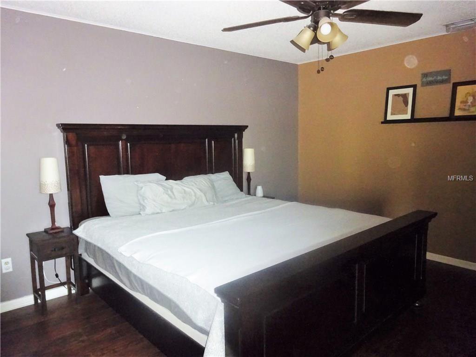
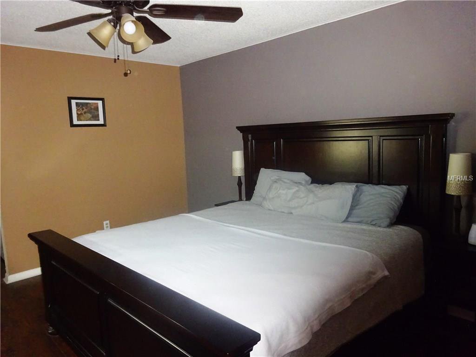
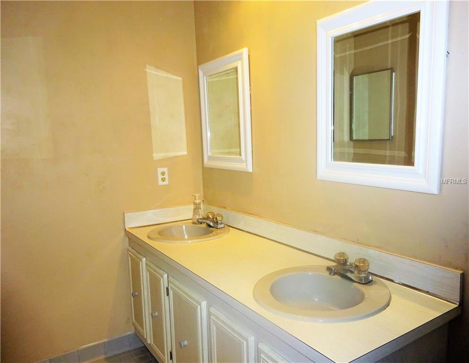
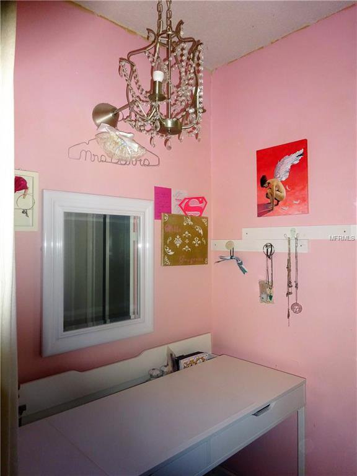
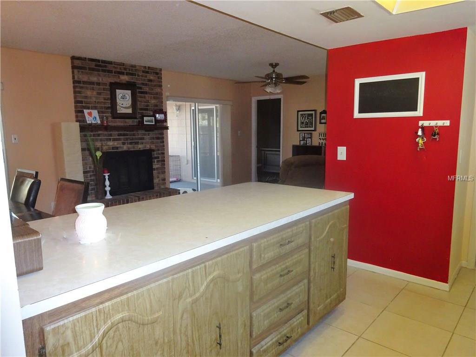
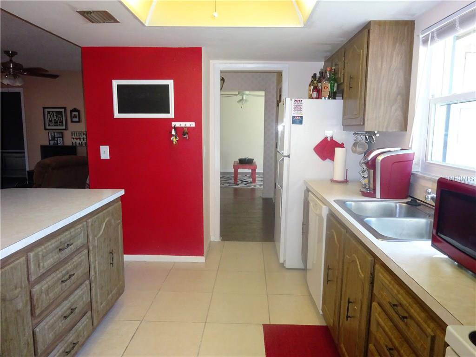
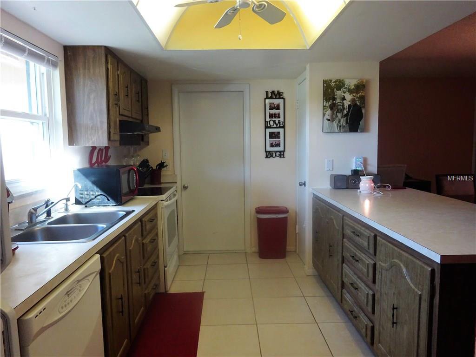
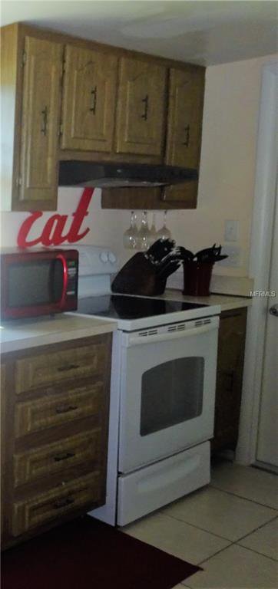
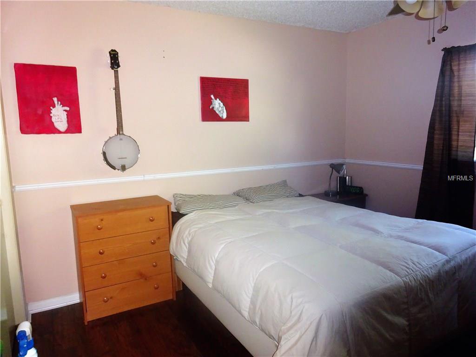
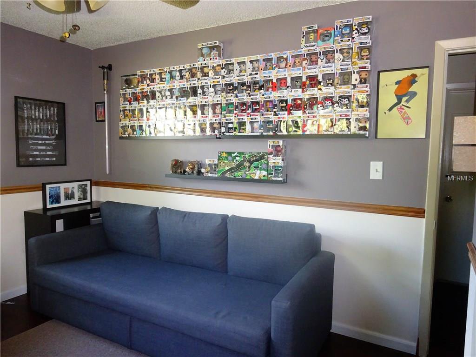

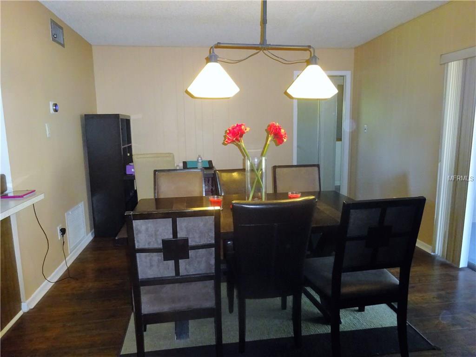
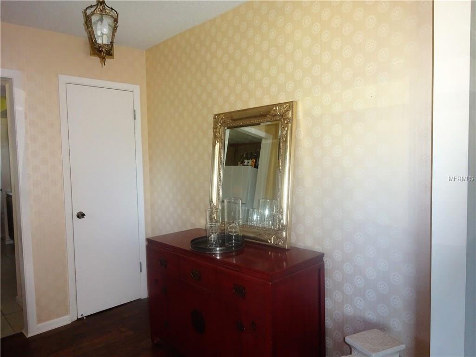
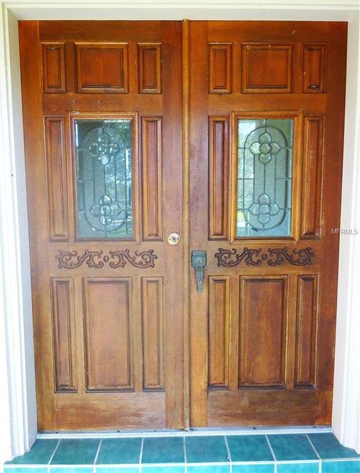
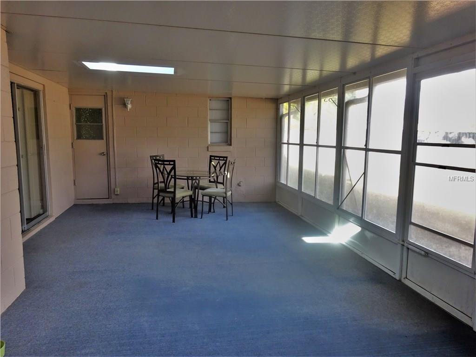
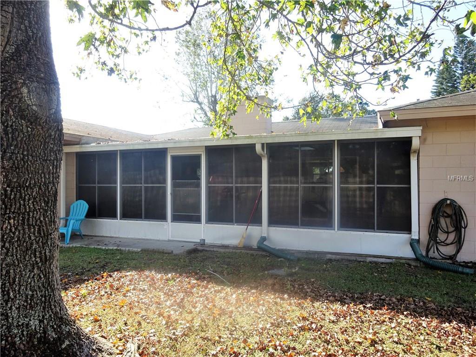
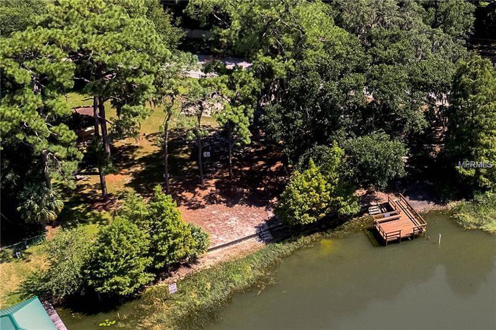
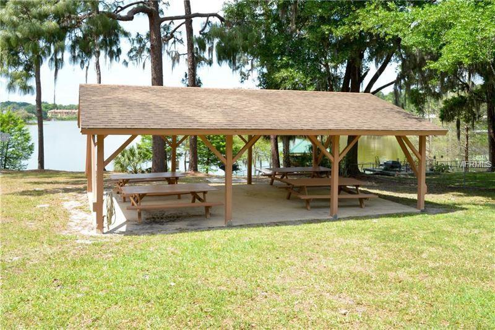
/u.realgeeks.media/belbenrealtygroup/400dpilogo.png)