4037 Crossroads Place, Casselberry, FL 32707
- $172,000
- 3
- BD
- 2.5
- BA
- 1,260
- SqFt
- Sold Price
- $172,000
- List Price
- $179,900
- Status
- Sold
- Closing Date
- Dec 28, 2017
- MLS#
- O5546194
- Property Style
- Townhouse
- Year Built
- 1985
- Bedrooms
- 3
- Bathrooms
- 2.5
- Baths Half
- 1
- Living Area
- 1,260
- Lot Size
- 2,299
- Acres
- 0.05
- Total Acreage
- 0 to less than 1/4
- Building Name
- /
- Legal Subdivision Name
- Deer Run Unit 14a
- MLS Area Major
- Casselberry
Property Description
Welcome Home to this MAINTENANCE FREE HOME! MOVE IN READY Townhome in desirable Deer Run-The Village Community. RENOVATED KITCHEN AND UPDATED BATHROOMS. STAINLESS STEEL APPLIANCES. STACKABLE WASHER/DRYER. MASTER SUITE ON FIRST FLOOR WITH ON-SUITE AND WALK IN CLOSET. POWDER ROOM ON FIRST FLOOR. TWO ADDITIONAL BEDROOMS ON 2ND FLOOR AND FULL BATHROOM. Completely painted interior, NEW CARPET ON STAIRS AND SECOND FLOOR BEDROOMS. Oversized covered patio, with a Large Storage Closet off back porch and completely fenced-in back yard. COMMUNITY POOL AND TENNIS COURT. HOA is responsible for roof, exterior and lawn maintenance. Conveniently located near shopping, restaurants, major roadways, UCF and Seminole County's A+ Schools.
Additional Information
- Taxes
- $1606
- Minimum Lease
- 8-12 Months
- Hoa Fee
- $151
- HOA Payment Schedule
- Monthly
- Maintenance Includes
- Pool, Insurance, Maintenance Structure, Maintenance Grounds, Recreational Facilities
- Other Fees Amount
- 57
- Other Fees Term
- Monthly
- Location
- Zero Lot Line
- Community Features
- Deed Restrictions, Pool, PUD, Tennis Courts
- Zoning
- PUD
- Interior Layout
- Ceiling Fans(s), Master Bedroom Main Floor, Open Floorplan, Solid Wood Cabinets
- Interior Features
- Ceiling Fans(s), Master Bedroom Main Floor, Open Floorplan, Solid Wood Cabinets
- Floor
- Carpet, Ceramic Tile
- Appliances
- Dishwasher, Dryer, Microwave, Range, Washer
- Utilities
- Cable Available, Electricity Connected, Public
- Heating
- Central, Electric
- Air Conditioning
- Central Air
- Exterior Construction
- Wood Frame
- Exterior Features
- Sliding Doors, Tennis Court(s)
- Roof
- Shingle
- Foundation
- Slab
- Pool
- Community
- Garage Carport
- None
- Garage Features
- None, Open
- Elementary School
- Sterling Park Elementary
- Middle School
- South Seminole Middle
- High School
- Lake Howell High
- Fences
- Fenced
- Pets
- Allowed
- Flood Zone Code
- X
- Parcel ID
- 14-21-30-502-0000-0170
- Legal Description
- LEG LOT 17 DEER RUN UNIT 14A PB 29 PGS 96 & 97
Mortgage Calculator
Listing courtesy of Watson Realty Corp. Selling Office: DECONOVA INTERNATIONAL REALTY.
StellarMLS is the source of this information via Internet Data Exchange Program. All listing information is deemed reliable but not guaranteed and should be independently verified through personal inspection by appropriate professionals. Listings displayed on this website may be subject to prior sale or removal from sale. Availability of any listing should always be independently verified. Listing information is provided for consumer personal, non-commercial use, solely to identify potential properties for potential purchase. All other use is strictly prohibited and may violate relevant federal and state law. Data last updated on
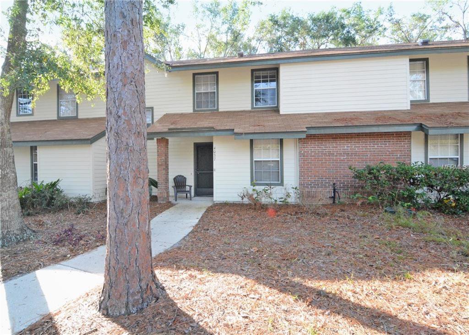
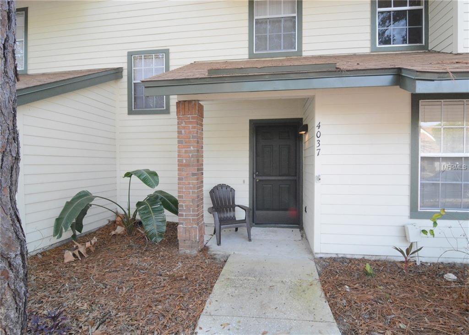
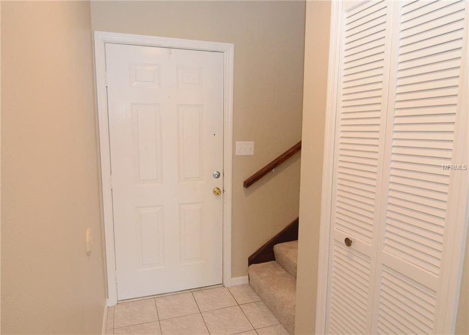
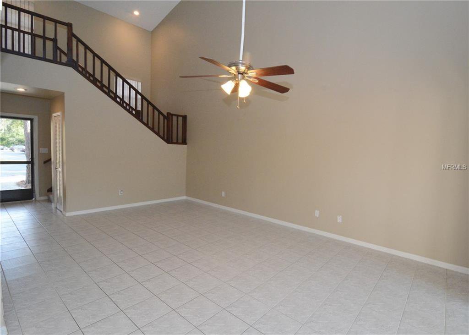
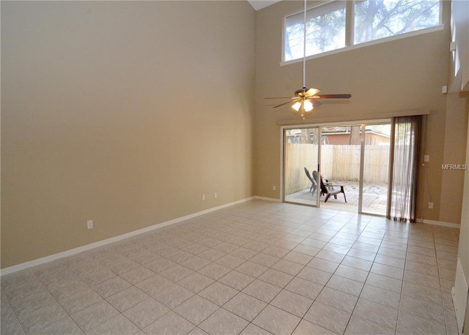
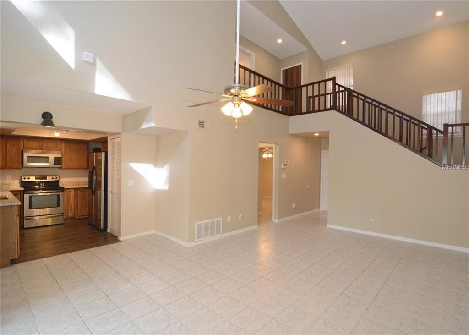
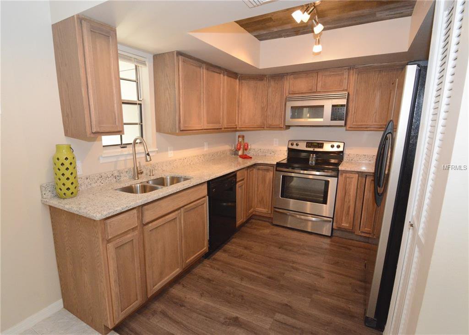
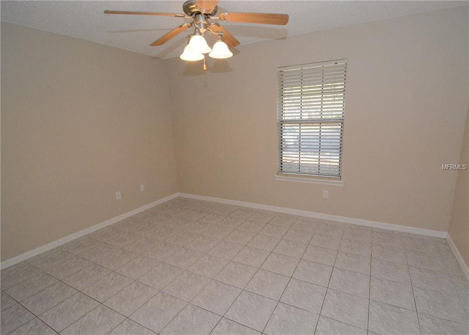
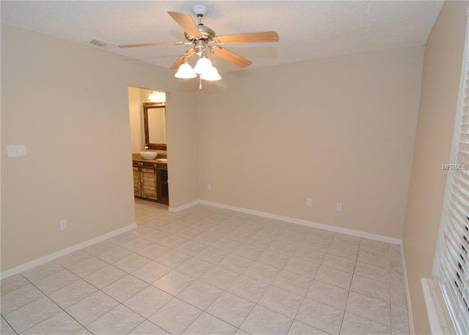
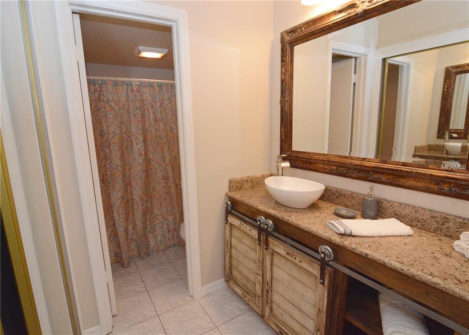
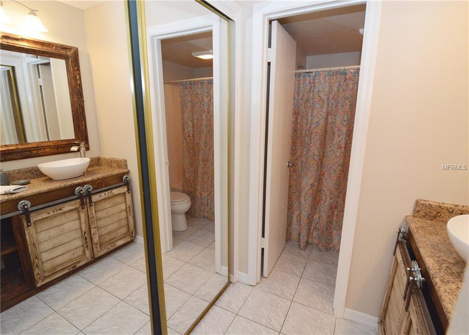
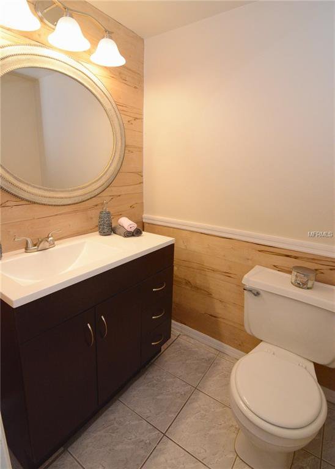
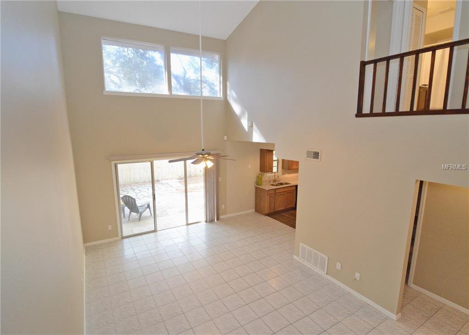
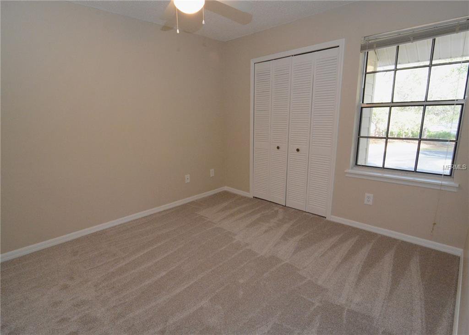
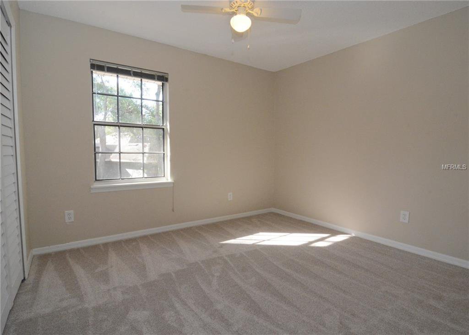
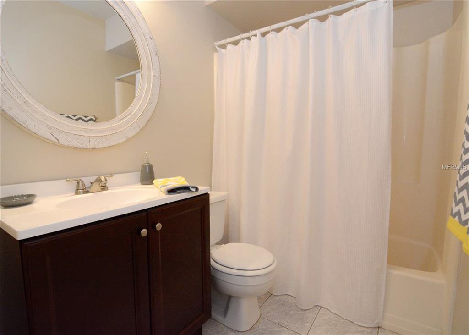
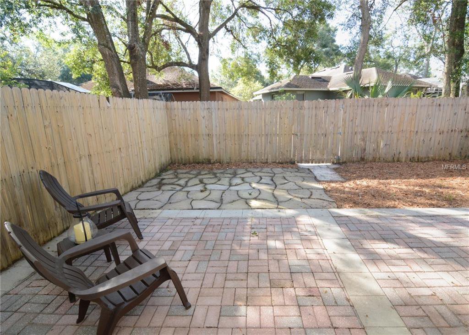

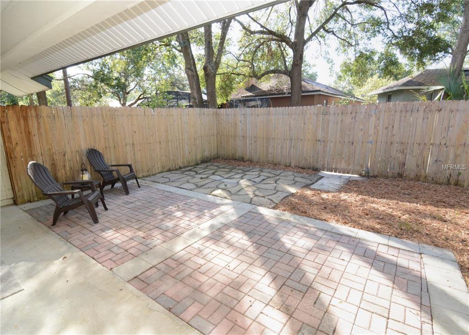
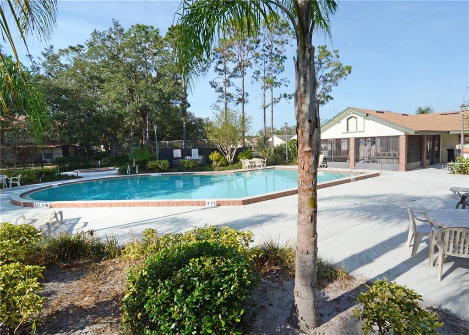
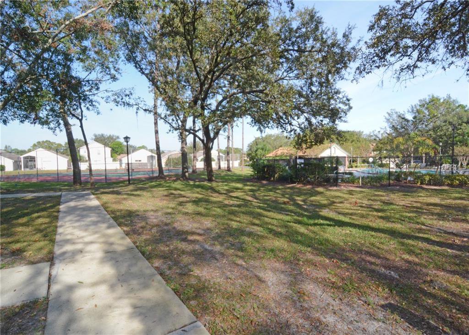
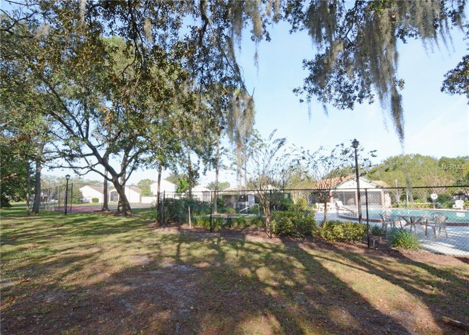
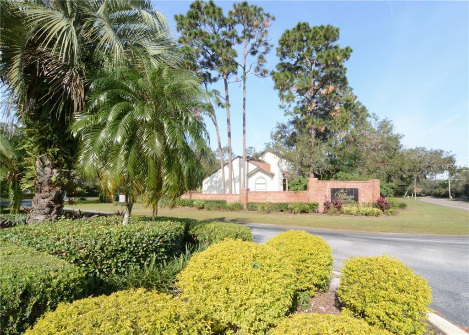
/u.realgeeks.media/belbenrealtygroup/400dpilogo.png)