28 Bougainvillea Drive, Debary, FL 32713
- $162,800
- 2
- BD
- 2
- BA
- 1,422
- SqFt
- Sold Price
- $162,800
- List Price
- $162,800
- Status
- Sold
- Closing Date
- Feb 28, 2018
- MLS#
- O5545610
- Property Style
- Single Family
- Architectural Style
- Contemporary
- Year Built
- 1987
- Bedrooms
- 2
- Bathrooms
- 2
- Living Area
- 1,422
- Lot Size
- 11,250
- Acres
- 0.26
- Total Acreage
- 1/4 to less than 1/2
- Legal Subdivision Name
- Lake Marie Estates Rep
- MLS Area Major
- Debary
Property Description
REDUCED PRICE ON THIS GREAT 2/2 HOME HAS SO MUCH TO OFFER! ONE STORY, OPEN FLOOR PLAN, SPLIT BEDROOMS, NICE SIZE KITCHEN WITH PASS THROUGH TO FAMILY ROOM. Separate breakfast nook as well as bonus area of F/R which can be more like FORMAL DINING or OFFICE area! There is a FL ROOM enclosed but can be open with screens to allow COOL AIR to blow through home also. Huge backyard that is Fenced, OVER SIZED 2 CAR GARAGE. Beautiful WOOD floors in Family Room AND Water bill is ONLY $25 a month since the house has a septic tank and electric is under $100 in the hottest weather!! Only 1 owner previously and is a custom home per the former Seller. SUPER CLOSE to shopping, restaurants, parks, the St. John's River, hospital and I4 is minutes away from home. PLUS new CARPET as well as NEW REFRIGERATOR and DISHWASHER so great home for you! NO HOA so bring the boat/RV and enjoy one of CENTRAL FLORIDAS GREATEST CITIES to live in. Home is in great condition also!
Additional Information
- Taxes
- $1126
- Minimum Lease
- 7 Months
- Location
- Corner Lot, Gentle Sloping, City Limits, Near Public Transit
- Community Features
- None, No Deed Restriction
- Zoning
- 01R4
- Interior Layout
- Cathedral Ceiling(s), Ceiling Fans(s), Kitchen/Family Room Combo, Open Floorplan, Split Bedroom, Vaulted Ceiling(s), Walk-In Closet(s)
- Interior Features
- Cathedral Ceiling(s), Ceiling Fans(s), Kitchen/Family Room Combo, Open Floorplan, Split Bedroom, Vaulted Ceiling(s), Walk-In Closet(s)
- Floor
- Carpet, Ceramic Tile, Wood
- Appliances
- Dishwasher, Electric Water Heater, Microwave, Range, Refrigerator
- Utilities
- BB/HS Internet Available, Cable Available, Public
- Heating
- Central
- Air Conditioning
- Central Air
- Exterior Construction
- Block, Stucco
- Roof
- Shingle
- Foundation
- Slab
- Pool
- No Pool
- Garage Carport
- 2 Car Garage
- Garage Spaces
- 2
- Fences
- Fenced
- Pets
- Allowed
- Flood Zone Code
- X
- Parcel ID
- 27-18-30-01-08-0050
- Legal Description
- LOT 5 BLK H LAKE MARIE ESTS REPLAT MB 23 PGS 219 220 & 221 PER OR 3351 PG 1563
Mortgage Calculator
Listing courtesy of Solid Rock Realty. Selling Office: REALTY EXECUTIVES ORLANDO.
StellarMLS is the source of this information via Internet Data Exchange Program. All listing information is deemed reliable but not guaranteed and should be independently verified through personal inspection by appropriate professionals. Listings displayed on this website may be subject to prior sale or removal from sale. Availability of any listing should always be independently verified. Listing information is provided for consumer personal, non-commercial use, solely to identify potential properties for potential purchase. All other use is strictly prohibited and may violate relevant federal and state law. Data last updated on
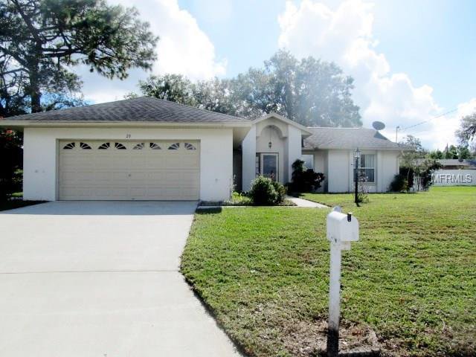
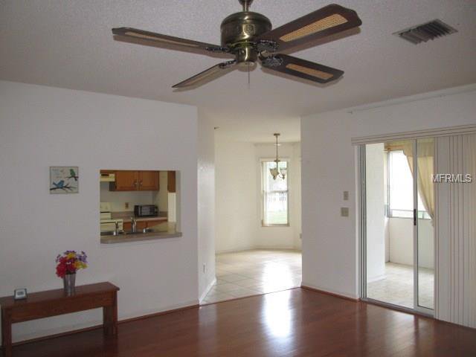
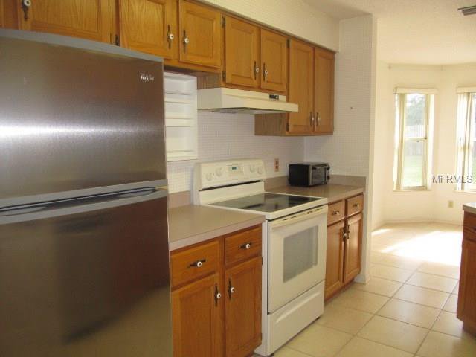
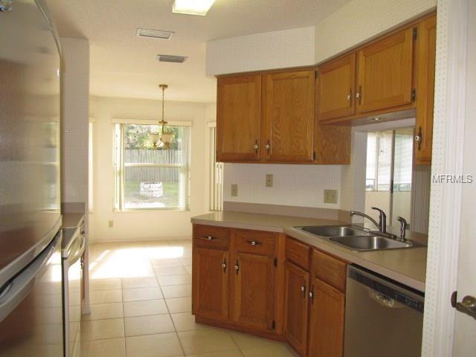
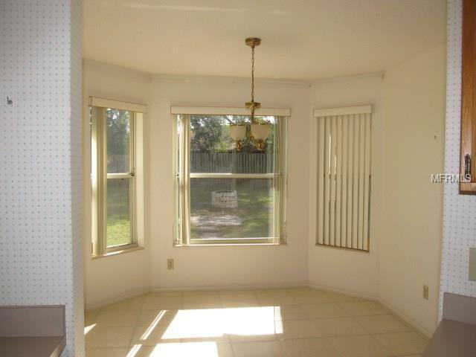
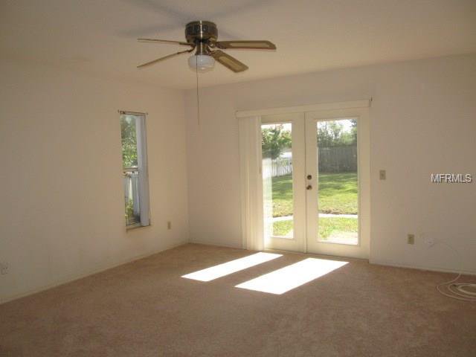
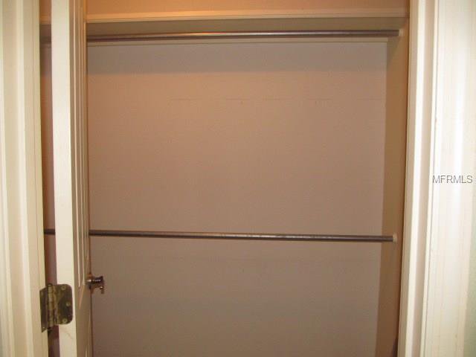
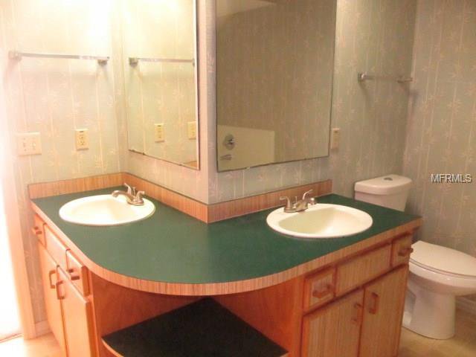
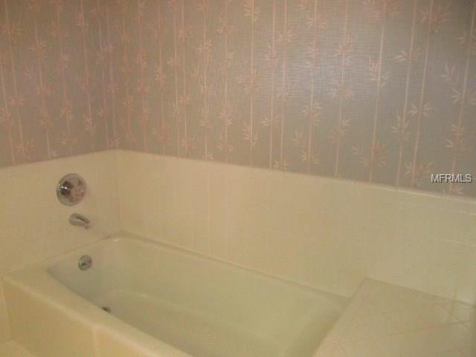
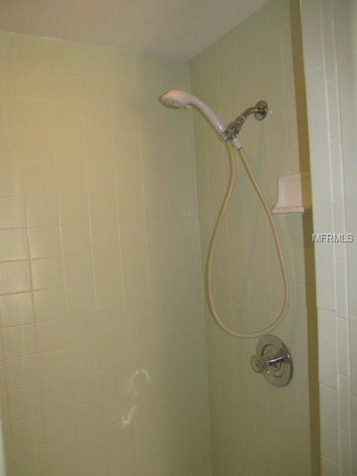
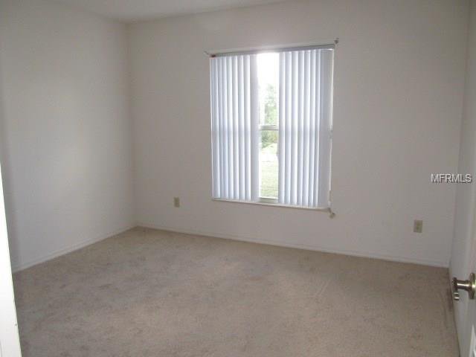
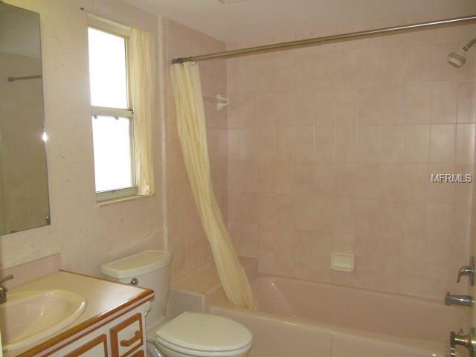
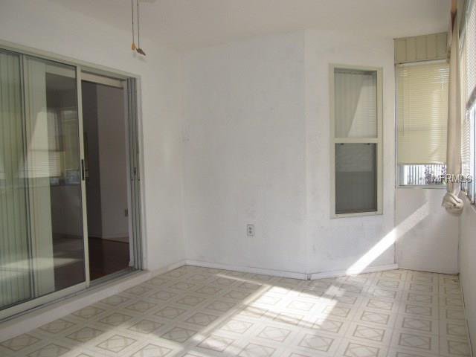
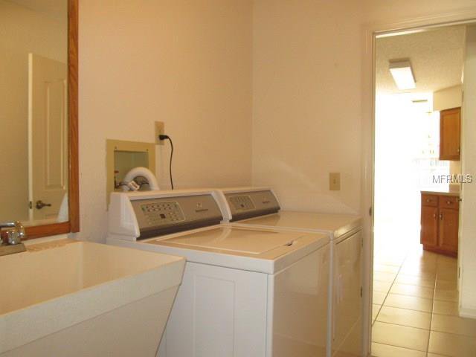
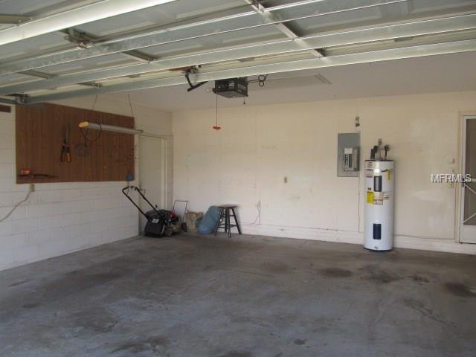
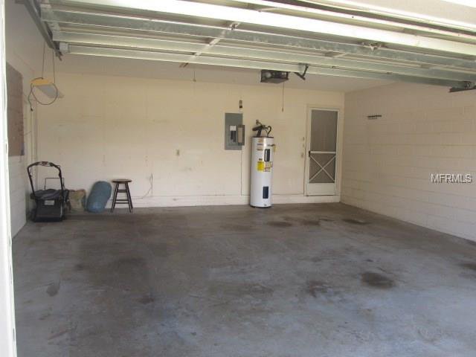
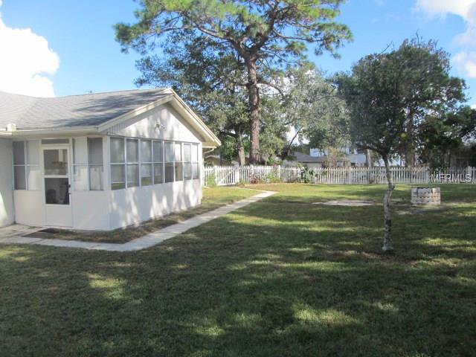
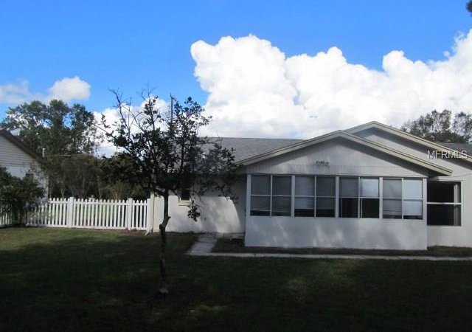
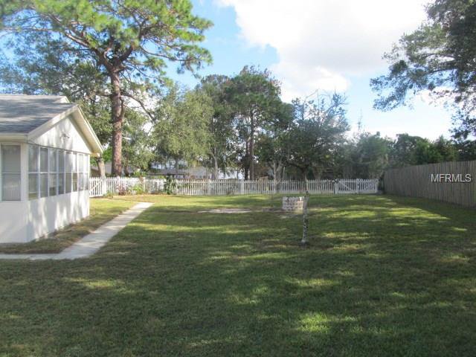
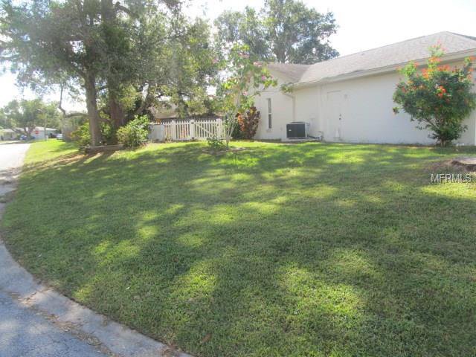
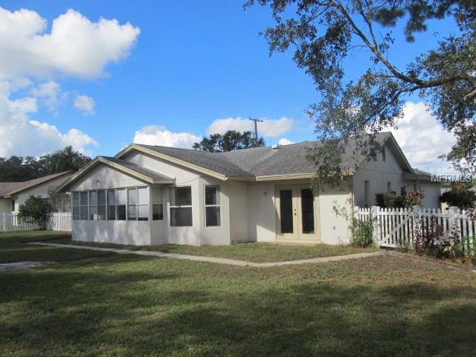
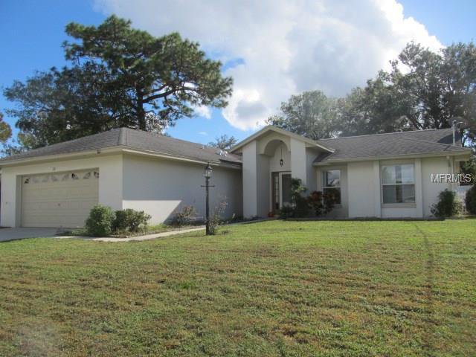
/u.realgeeks.media/belbenrealtygroup/400dpilogo.png)