664 Legacy Park Drive, Casselberry, FL 32707
- $395,000
- 4
- BD
- 3
- BA
- 3,744
- SqFt
- Sold Price
- $395,000
- List Price
- $399,000
- Status
- Sold
- Closing Date
- Feb 23, 2018
- MLS#
- O5545269
- Property Style
- Single Family
- Architectural Style
- Traditional
- Year Built
- 2007
- Bedrooms
- 4
- Bathrooms
- 3
- Living Area
- 3,744
- Lot Size
- 5,821
- Acres
- 0.13
- Total Acreage
- Up to 10, 889 Sq. Ft.
- Legal Subdivision Name
- Legacy Park Residential Ph 1 & 2 A Rep
- MLS Area Major
- Casselberry
Property Description
WONDERFUL HOME at Legacy Park!! The beauty starts from the leaded glass Front Door and goes on. This home boasts a beautiful formal living and dining room combo. Upgraded kitchen with 42" Maple cabinets with crown molding, Granite countertops, tile backsplash and under cabinet lighting. Kitchen and family room open to a large Covered Patio, with a beautiful “Stained Pine Tongue and groove ceiling”, with a gorgeous outdoor Kitchen with granite and stone surround. Ample paver area for fun with family and friends. An extra-large interior storage closet wrapping under the Wood staircase gives that extra space. Spacious Master Suite with a sitting area, with his and her closets. A large Master Bath with garden tub, dual vanities, and a separate shower. Three Guest Bedrooms with spacious closets and a Huge Bonus/Theater Room with automatic reclining leather chairs to enjoy movie time with family and friends. This home features upgrades such as crown molding throughout, engineered hardwood, travertine, new carpet, 7 1/4 baseboards, wood stairs, and a new AC unit upstairs. Radiant barrier in the attic, Taexx pest control tubes located in the walls. HOA fee includes lawn and shrub care, weed control, irrigation, as well as community pool, playground, and recreation area. Entire exterior and interior painted in 2016. Zoned for excellent Seminole county schools!!
Additional Information
- Taxes
- $4022
- Minimum Lease
- 7 Months
- HOA Fee
- $192
- HOA Payment Schedule
- Monthly
- Maintenance Includes
- Pool, Recreational Facilities
- Location
- City Limits
- Community Features
- Deed Restrictions, Irrigation-Reclaimed Water, Park, Playground, Pool, Maintenance Free
- Property Description
- Two Story
- Zoning
- PMX-L
- Interior Layout
- Attic, Ceiling Fans(s), Crown Molding, Eat-in Kitchen, In Wall Pest System, Kitchen/Family Room Combo, Living Room/Dining Room Combo, Solid Surface Counters, Solid Wood Cabinets, Walk-In Closet(s)
- Interior Features
- Attic, Ceiling Fans(s), Crown Molding, Eat-in Kitchen, In Wall Pest System, Kitchen/Family Room Combo, Living Room/Dining Room Combo, Solid Surface Counters, Solid Wood Cabinets, Walk-In Closet(s)
- Floor
- Carpet, Ceramic Tile, Hardwood, Travertine
- Appliances
- Dishwasher, Disposal, Dryer, Electric Water Heater, Microwave, Range, Refrigerator, Washer
- Utilities
- Cable Available, Electricity Connected, Public
- Heating
- Central
- Air Conditioning
- Central Air
- Exterior Construction
- Block
- Exterior Features
- Irrigation System, Outdoor Grill
- Roof
- Shingle
- Foundation
- Slab
- Pool
- Community
- Garage Carport
- 2 Car Garage
- Garage Spaces
- 2
- Elementary School
- Sterling Park Elementary
- Middle School
- South Seminole Middle
- High School
- Winter Springs High
- Pets
- Allowed
- Flood Zone Code
- X
- Parcel ID
- 10-21-30-508-0000-0350
- Legal Description
- LOT 35 LEGACY PARK RESIDENTIAL PHASES 1 & 2 PB 69 PGS 55 - 67
Mortgage Calculator
Listing courtesy of Weichert Realtors Hallmark Properties. Selling Office: CENTURY 21 ALTON CLARK.
StellarMLS is the source of this information via Internet Data Exchange Program. All listing information is deemed reliable but not guaranteed and should be independently verified through personal inspection by appropriate professionals. Listings displayed on this website may be subject to prior sale or removal from sale. Availability of any listing should always be independently verified. Listing information is provided for consumer personal, non-commercial use, solely to identify potential properties for potential purchase. All other use is strictly prohibited and may violate relevant federal and state law. Data last updated on
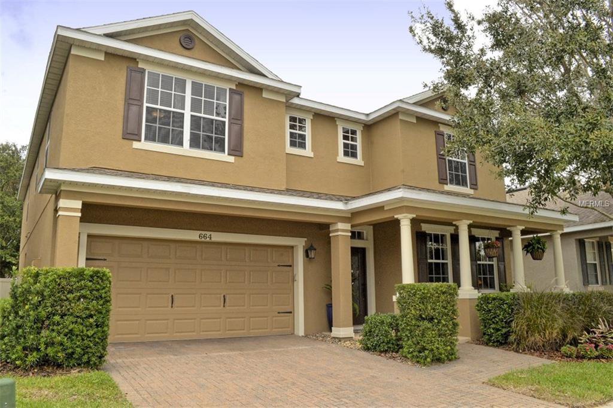
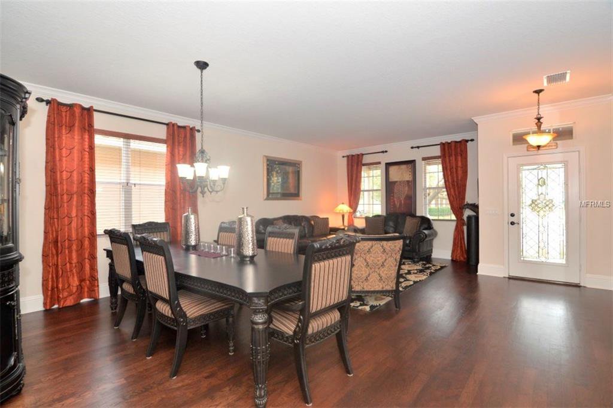
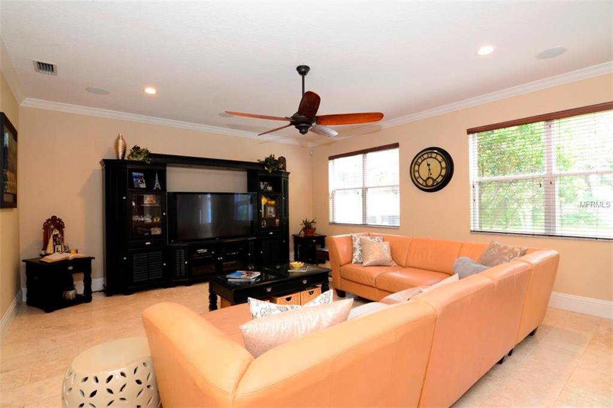
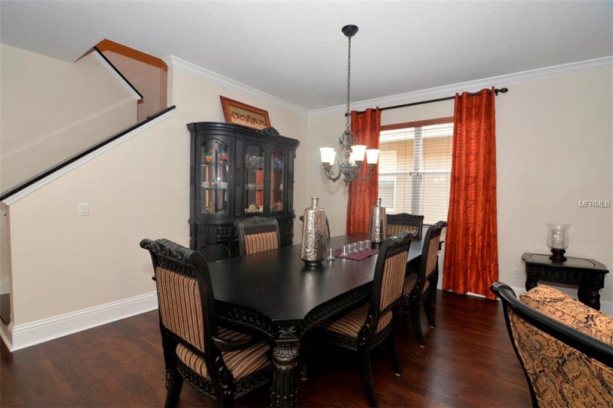
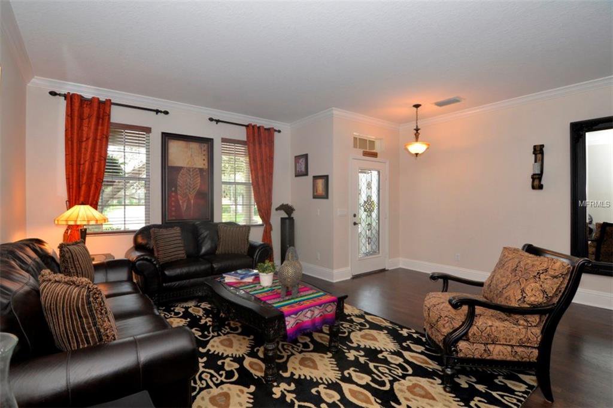


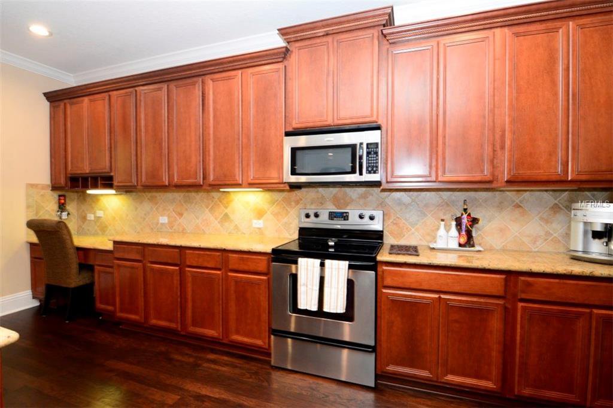
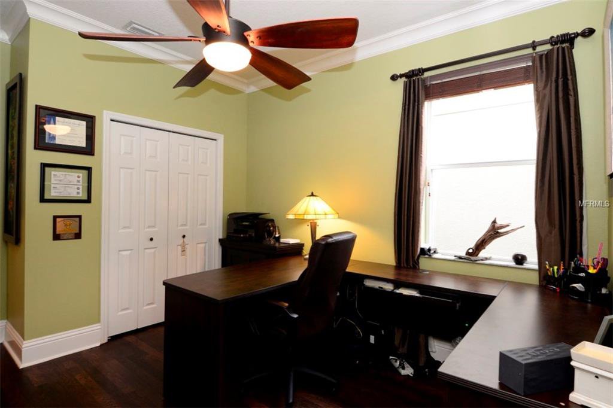


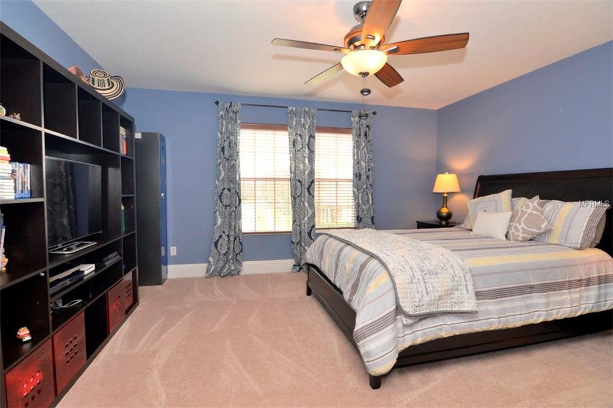
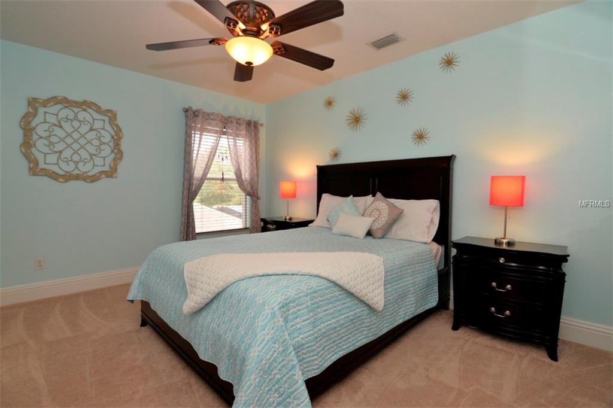
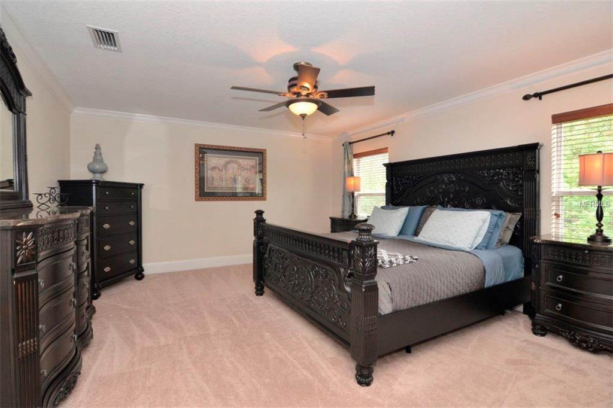

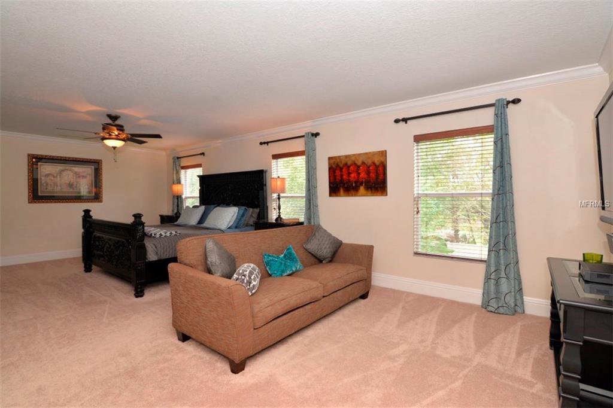
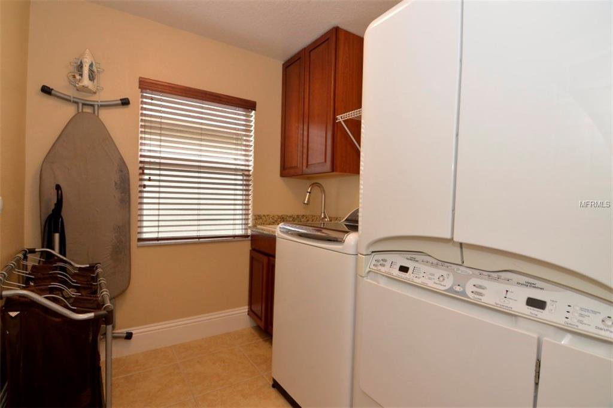
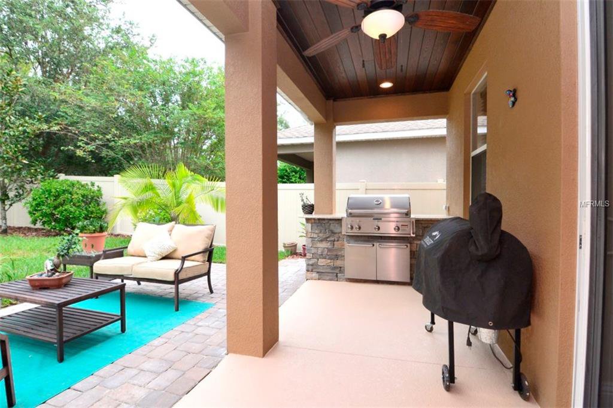

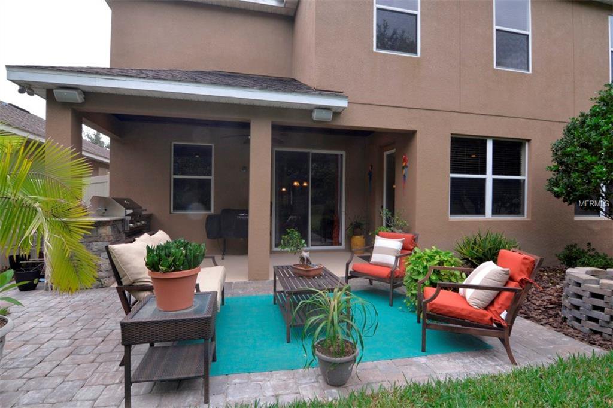

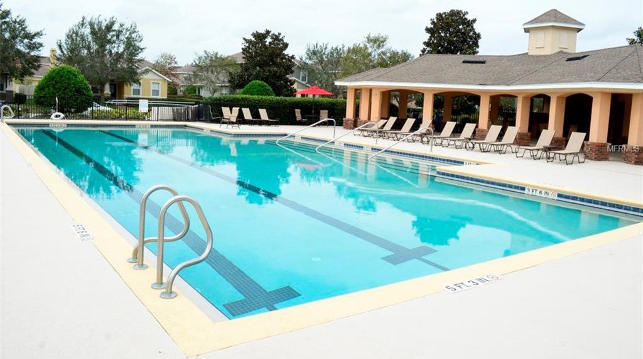
/u.realgeeks.media/belbenrealtygroup/400dpilogo.png)