3617 S Saint Lucie Drive, Casselberry, FL 32707
- $238,000
- 3
- BD
- 2.5
- BA
- 1,600
- SqFt
- Sold Price
- $238,000
- List Price
- $245,000
- Status
- Sold
- Closing Date
- Dec 19, 2017
- MLS#
- O5544132
- Property Style
- Single Family
- Architectural Style
- Traditional
- Year Built
- 1986
- Bedrooms
- 3
- Bathrooms
- 2.5
- Baths Half
- 1
- Living Area
- 1,600
- Lot Size
- 4,242
- Acres
- 0.10
- Total Acreage
- 0 to less than 1/4
- Legal Subdivision Name
- Hollowbrook West
- MLS Area Major
- Casselberry
Property Description
Tuskawilla/Deer Run Area Charmer. 3/2.5 move-in ready home waiting for a new family. Seminole County A rated Schools. Immediately upon entering this home you will feel the warmth and pride of ownership. As you enter , the ample size kitchen to your left features granite counter tops and solid wood cabinets as well as a rolling kitchen island. The great room boast tasteful dark wood laminate flooring, vaulted ceilings, and great natural light. You will find the master suite on the first floor complete with an extended bathroom with 2 sinks, tub, shower and a walk-in closet. The solid wood laminate staircase invites you to the 2nd floor where you will discover a hallway with 2 additional bedrooms, a bathroom, and a functional desk nook. When you walkout the back sliding doors you will find your own private fenced in yard with back and side yard to do what your creative mind chooses. New AC May 2017. Exterior painted fresh in 2016. Convenient to shopping, 417, UCF, Winter Park, and more. Don't snooze on seeing this home. It will be gone fast!
Additional Information
- Taxes
- $1375
- Minimum Lease
- No Minimum
- HOA Fee
- $375
- HOA Payment Schedule
- Annually
- Location
- City Limits, Sidewalk, Paved
- Community Features
- Deed Restrictions
- Zoning
- PUD
- Interior Layout
- Attic, Cathedral Ceiling(s), Ceiling Fans(s), Master Bedroom Main Floor, Solid Wood Cabinets, Stone Counters, Vaulted Ceiling(s), Walk-In Closet(s)
- Interior Features
- Attic, Cathedral Ceiling(s), Ceiling Fans(s), Master Bedroom Main Floor, Solid Wood Cabinets, Stone Counters, Vaulted Ceiling(s), Walk-In Closet(s)
- Floor
- Carpet, Ceramic Tile, Laminate
- Appliances
- Dishwasher, Disposal, Dryer, Electric Water Heater, Microwave, Range, Refrigerator, Washer
- Utilities
- BB/HS Internet Available, Electricity Connected, Public, Street Lights
- Heating
- Central, Electric
- Air Conditioning
- Central Air
- Fireplace Description
- Family Room
- Exterior Construction
- Block, Siding
- Exterior Features
- Irrigation System, Rain Gutters, Sliding Doors
- Roof
- Shingle
- Foundation
- Slab
- Pool
- No Pool
- Garage Carport
- 2 Car Garage
- Garage Spaces
- 2
- Garage Features
- Garage Door Opener
- Elementary School
- Red Bug Elementary
- Middle School
- Tuskawilla Middle
- High School
- Lake Howell High
- Fences
- Fenced
- Pets
- Allowed
- Flood Zone Code
- X
- Parcel ID
- 23-21-30-511-0000-0490
- Legal Description
- LEG LOT 49 HOLLOWBROOK WEST PB 32 PGS 88 TO 90
Mortgage Calculator
Listing courtesy of Charles Rutenberg Rlty Orlando. Selling Office: KELLER WILLIAMS ADVANTAGE RLTY.
StellarMLS is the source of this information via Internet Data Exchange Program. All listing information is deemed reliable but not guaranteed and should be independently verified through personal inspection by appropriate professionals. Listings displayed on this website may be subject to prior sale or removal from sale. Availability of any listing should always be independently verified. Listing information is provided for consumer personal, non-commercial use, solely to identify potential properties for potential purchase. All other use is strictly prohibited and may violate relevant federal and state law. Data last updated on
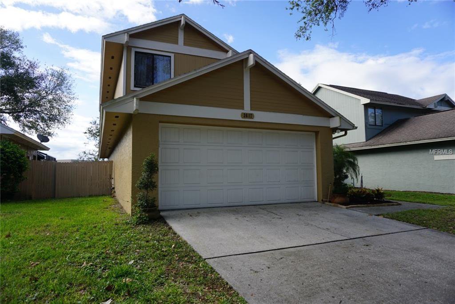
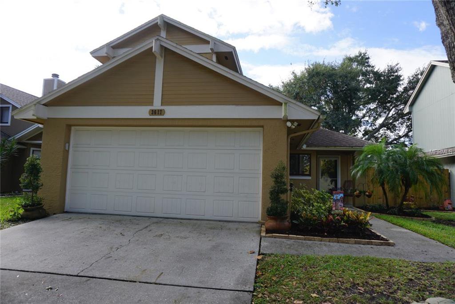
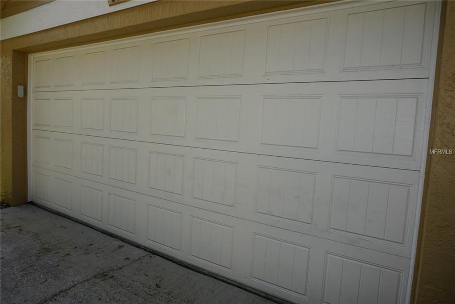
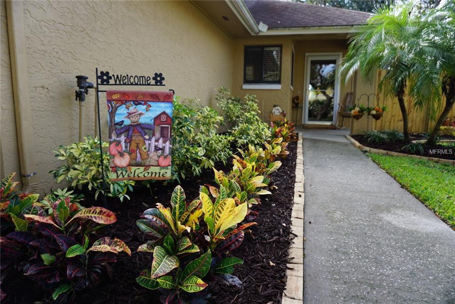
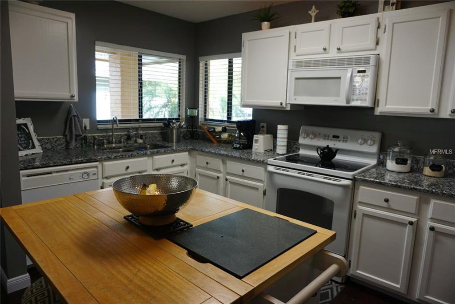
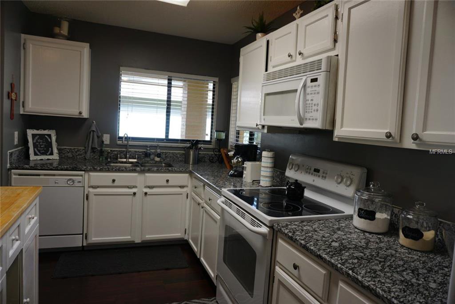
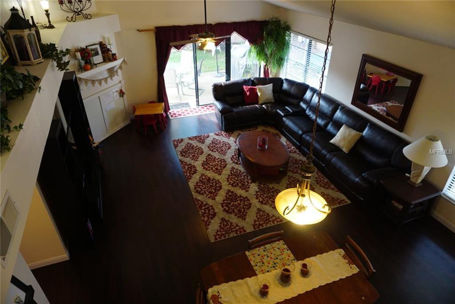
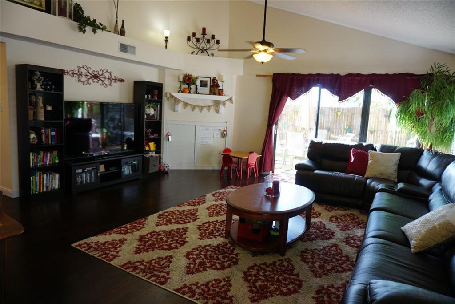
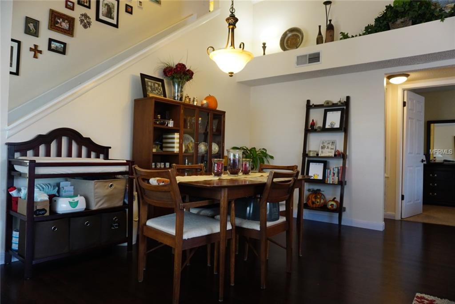
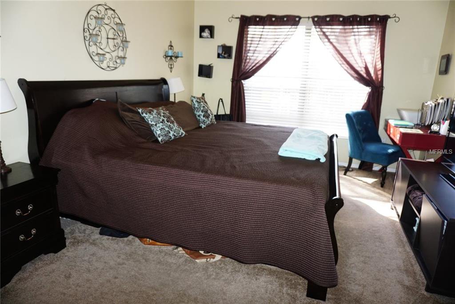
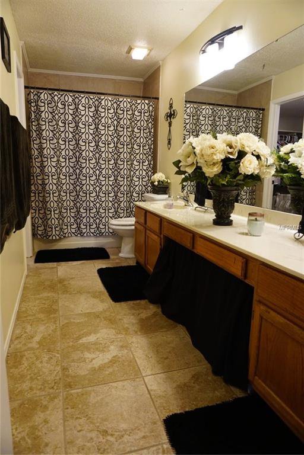
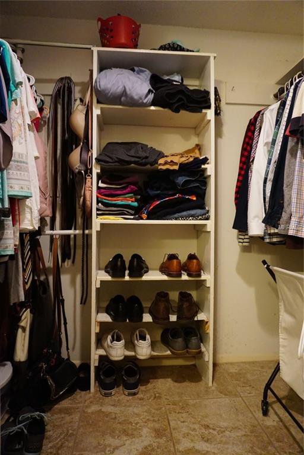
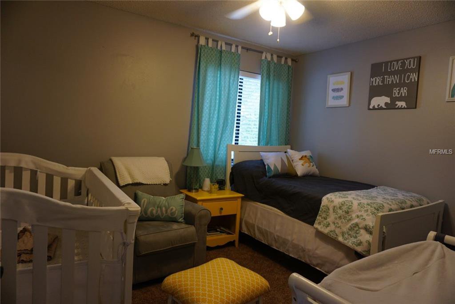
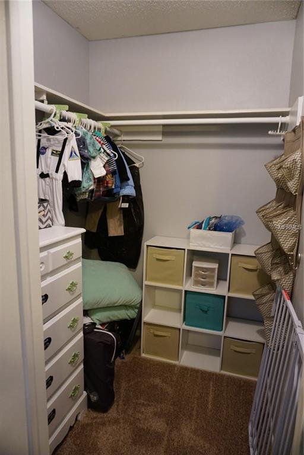
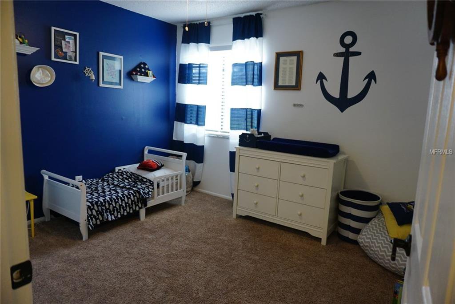
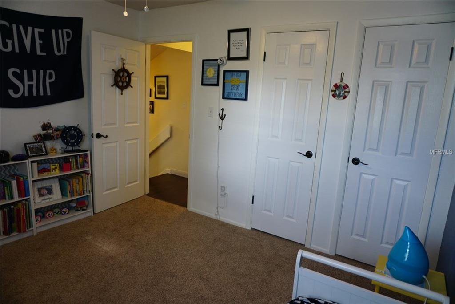
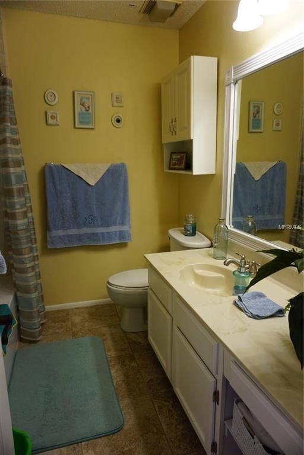
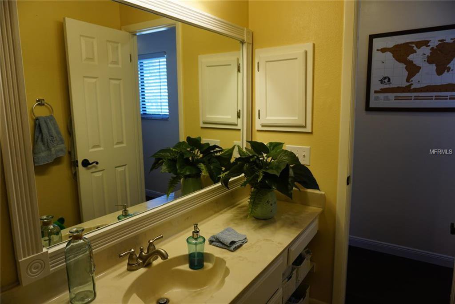
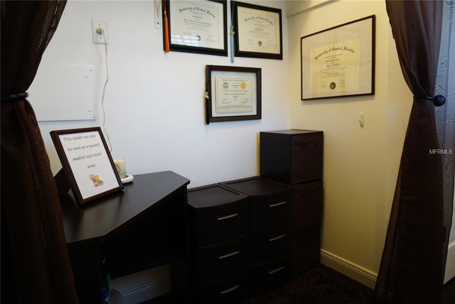
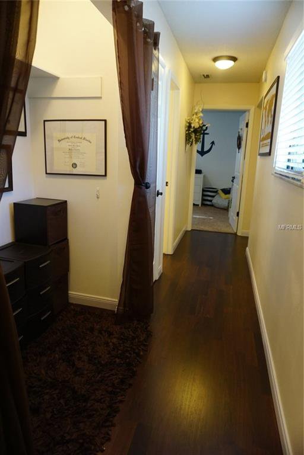
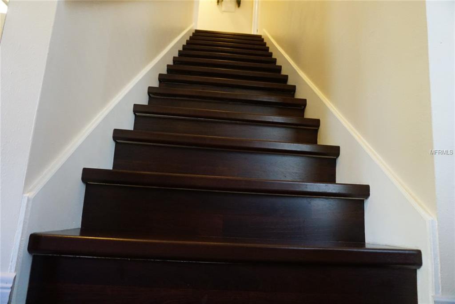
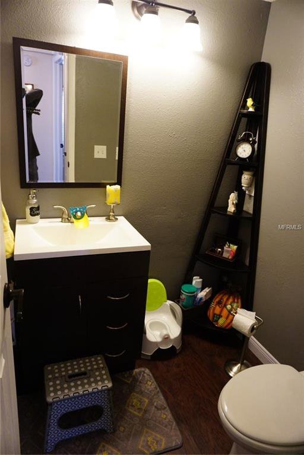
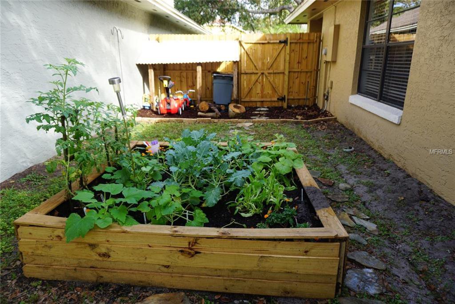
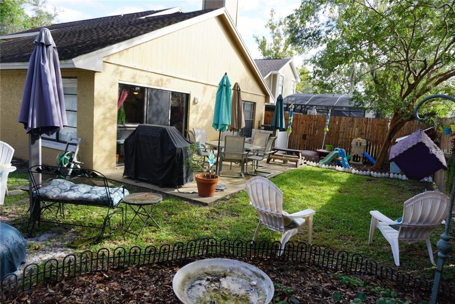
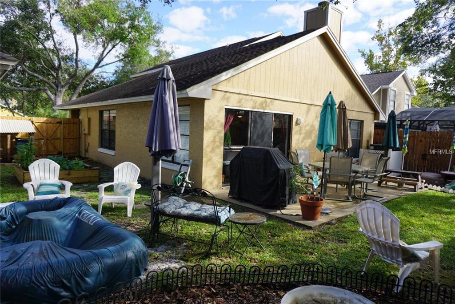
/u.realgeeks.media/belbenrealtygroup/400dpilogo.png)