124 Winding Ridge Drive, Sanford, FL 32773
- $197,500
- 3
- BD
- 2
- BA
- 1,345
- SqFt
- Sold Price
- $197,500
- List Price
- $195,000
- Status
- Sold
- Closing Date
- Dec 04, 2017
- MLS#
- O5542203
- Property Style
- Single Family
- Architectural Style
- Ranch
- Year Built
- 1980
- Bedrooms
- 3
- Bathrooms
- 2
- Living Area
- 1,345
- Lot Size
- 6,902
- Acres
- 0.16
- Total Acreage
- 0 to less than 1/4
- Legal Subdivision Name
- Ramblewood
- MLS Area Major
- Sanford
Property Description
Talk about being the Best House For Sale!!! This home sits on a corner lot in the desirable Hidden Lakes neighborhood in Sanford. It is high and dry and well cared for. Mature landscaping offers lot of shade for this 3 bedroom, 2 bath home. The open, split bedroom floor plan with its vaulted ceilings is inviting and spacious. The brick fireplace adds a focal point that brings warmth and character to the home. Upon entering the home the first thing you notice is the porcelain tile flooring that looks like natural wood throughout the entire house. Straight ahead you will find the dining area and sliding doors that lead to the screened porch, with the fenced in back yard this feels like a sanctuary. The dining room is open to the kitchen complete with upgraded stainless appliances and granite countertops. The kitchen is also open to the living room which features the before mentioned fireplace. To the left of the kitchen and living room you'll find the master bedroom with walk in closet. The master bath has also been updated. Back through the living areas will take you to the other two bedrooms and guest bath. New water heater and A/C. Located near major roadways (17-92, 417, and I4), the SunRail Train Station, shopping, dining and other amenities. There is nothing you need to do other than bring you furniture. Come see this one today! Don't miss out.
Additional Information
- Taxes
- $1353
- Minimum Lease
- 7 Months
- Maintenance Includes
- None
- Location
- Level, Sidewalk, Paved
- Community Features
- No Deed Restriction
- Zoning
- SR1A
- Interior Layout
- Attic Ventilator, Cathedral Ceiling(s), Eat-in Kitchen, High Ceilings, Kitchen/Family Room Combo, Open Floorplan, Split Bedroom, Vaulted Ceiling(s), Walk-In Closet(s)
- Interior Features
- Attic Ventilator, Cathedral Ceiling(s), Eat-in Kitchen, High Ceilings, Kitchen/Family Room Combo, Open Floorplan, Split Bedroom, Vaulted Ceiling(s), Walk-In Closet(s)
- Floor
- Tile
- Appliances
- Dishwasher, Disposal, Electric Water Heater, Microwave, Range, Refrigerator
- Utilities
- Cable Available, Electricity Connected, Gas
- Heating
- Central
- Air Conditioning
- Central Air
- Fireplace Description
- Wood Burning
- Exterior Construction
- Block
- Exterior Features
- Sliding Doors, Storage
- Roof
- Shingle
- Foundation
- Slab
- Pool
- No Pool
- Garage Carport
- 2 Car Garage
- Garage Spaces
- 2
- Garage Features
- Garage Faces Rear, Garage Faces Side
- Fences
- Fenced
- Pets
- Allowed
- Flood Zone Code
- X
- Parcel ID
- 10-20-30-502-0000-0820
- Legal Description
- LEG LOT 82 RAMBLEWOOD PB 23 PGS 7 & 8
Mortgage Calculator
Listing courtesy of Cooperative Real Estate Results. Selling Office: KELLER WILLIAMS HERITAGE REALTY.
StellarMLS is the source of this information via Internet Data Exchange Program. All listing information is deemed reliable but not guaranteed and should be independently verified through personal inspection by appropriate professionals. Listings displayed on this website may be subject to prior sale or removal from sale. Availability of any listing should always be independently verified. Listing information is provided for consumer personal, non-commercial use, solely to identify potential properties for potential purchase. All other use is strictly prohibited and may violate relevant federal and state law. Data last updated on
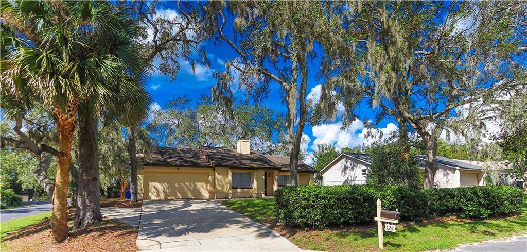
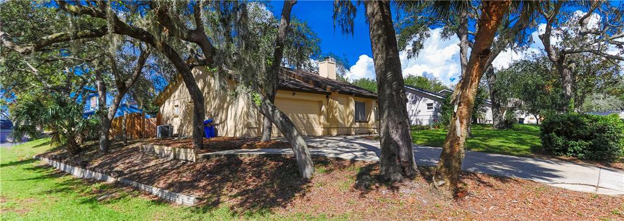
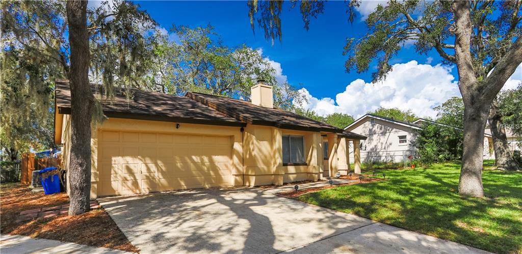
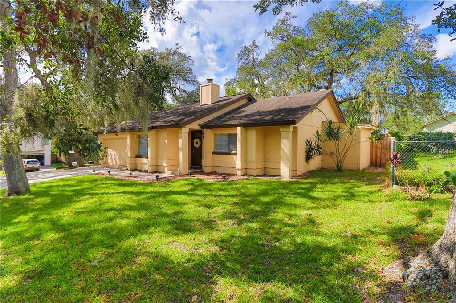
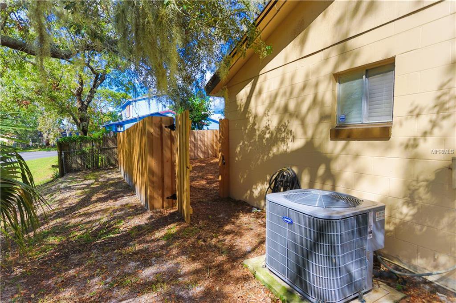
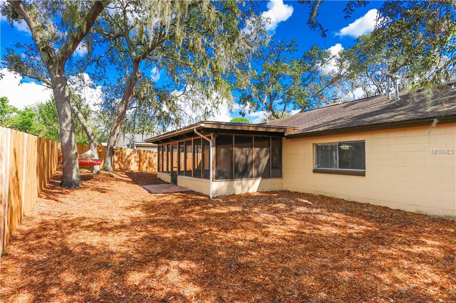
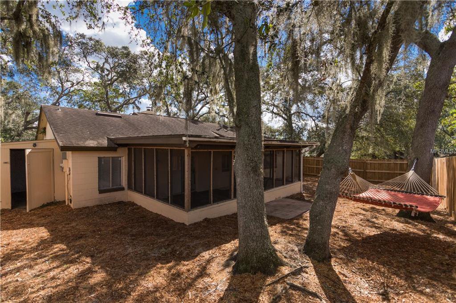
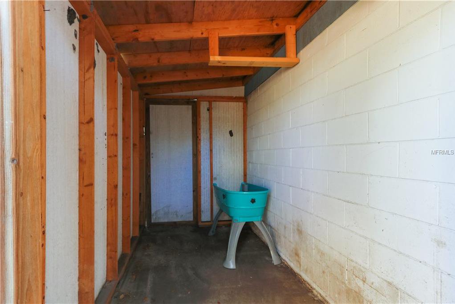
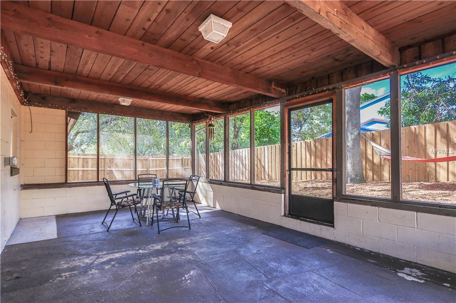
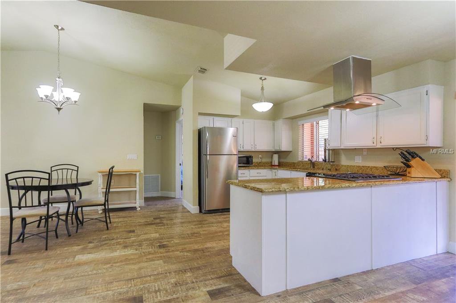
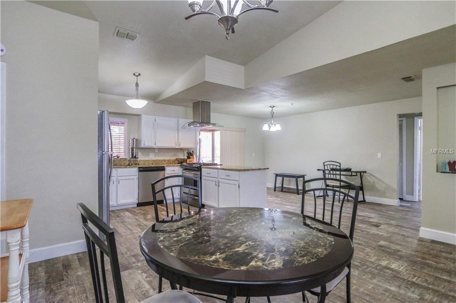
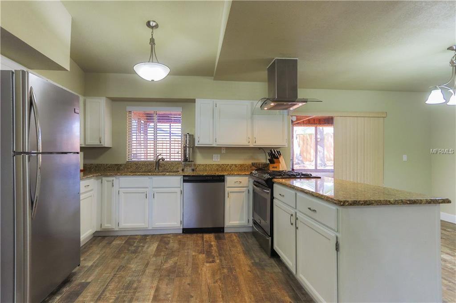
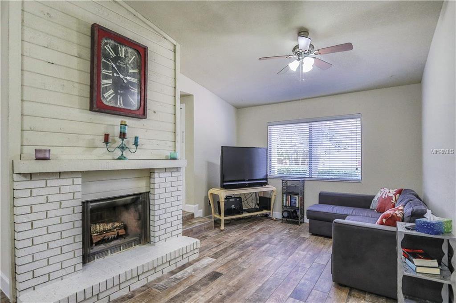
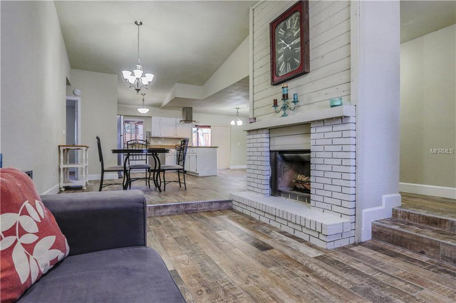
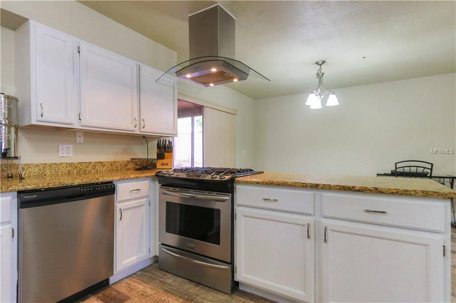
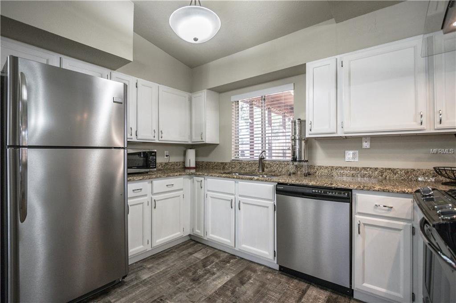
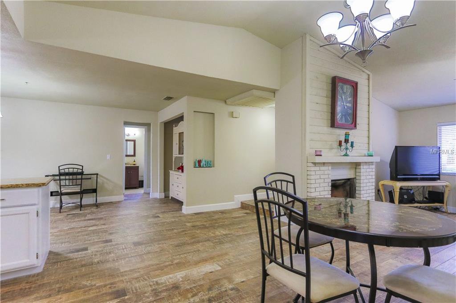
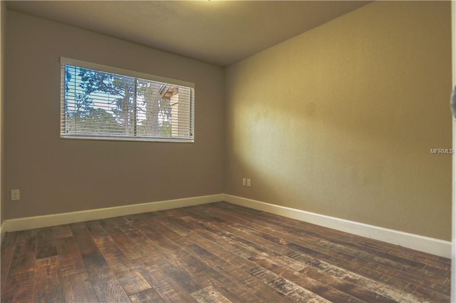
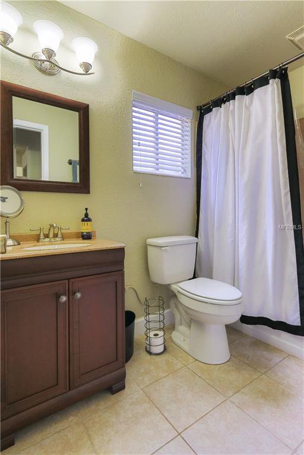
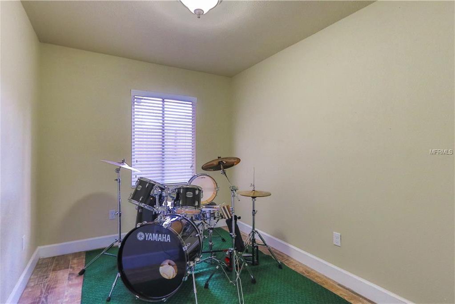
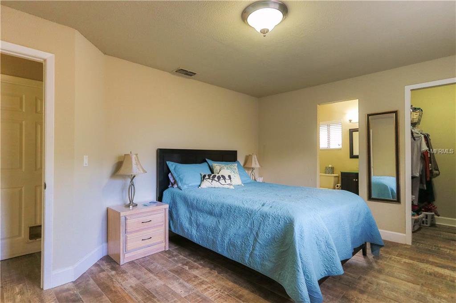
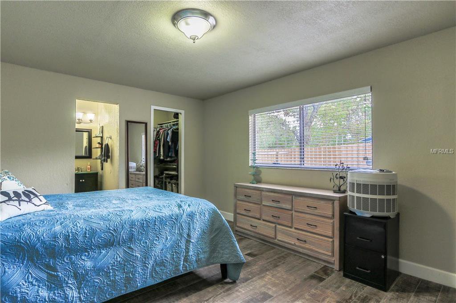
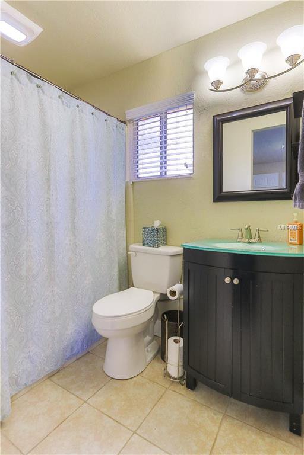
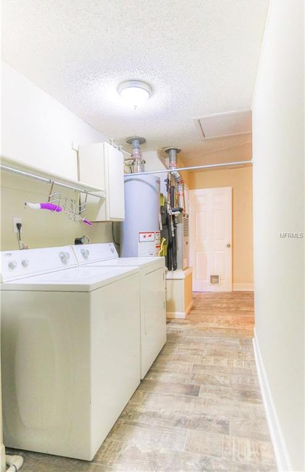
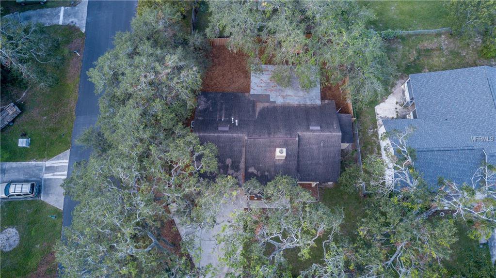
/u.realgeeks.media/belbenrealtygroup/400dpilogo.png)