1585 Skye Court, Apopka, FL 32712
- $394,000
- 4
- BD
- 3
- BA
- 3,738
- SqFt
- Sold Price
- $394,000
- List Price
- $399,900
- Status
- Sold
- Closing Date
- Jun 29, 2018
- MLS#
- O5541962
- Property Style
- Single Family
- Year Built
- 1990
- Bedrooms
- 4
- Bathrooms
- 3
- Living Area
- 3,738
- Lot Size
- 12,903
- Acres
- 0.30
- Total Acreage
- 1/4 to less than 1/2
- Legal Subdivision Name
- Errol Estate
- MLS Area Major
- Apopka
Property Description
Looking for your perfect, updated, spacious family home in a neighborhood that isn't full of cookie-cutter houses? Look no further. Walk inside and immediately be impressed by real hardwood floors, vaulted ceilings and a gorgeous stone fireplace that is the focal point in the living room! Venture into your completely upgraded kitchen with 42' solid wood cabinets with pull out shelving, over sized sink, Silestone counter tops with breakfast bar and under-cabinet lighting that showcases the glass tile back splash. The kitchen overlooks the family room so you can enjoy family time while making dinner. An enclosed sunny Florida room overlooks the private pool and is the perfect place to spend quiet mornings sipping coffee or evenings sipping wine while still enjoying the AC. The backyard is fenced for privacy while you spend the day enjoying the screened in pool and spa with family and friends. There is a second living area that could be used as your office, a den, or as a formal living room. Your master suite features an enormous walk in closet/dressing area as well as a bath with dual sinks, a jetted tub and a separate shower. Two large bedrooms share a bathroom with a dual sink vanity. If that wasn't enough, this home also includes a huge game room and a 4th bedroom with its own bathroom and loft area that could be used as a mother-in-law suite or the perfect teenager retreat. All located in a cul-de-sac in a golf course community that is being renovated to include a new clubhouse and splash park.
Additional Information
- Taxes
- $2992
- Minimum Lease
- No Minimum
- HOA Fee
- $223
- HOA Payment Schedule
- Annually
- Location
- Paved
- Community Features
- No Deed Restriction
- Zoning
- R-1AA
- Interior Layout
- Attic, Cathedral Ceiling(s), Ceiling Fans(s), High Ceilings, Open Floorplan, Solid Wood Cabinets, Stone Counters, Vaulted Ceiling(s), Walk-In Closet(s)
- Interior Features
- Attic, Cathedral Ceiling(s), Ceiling Fans(s), High Ceilings, Open Floorplan, Solid Wood Cabinets, Stone Counters, Vaulted Ceiling(s), Walk-In Closet(s)
- Floor
- Carpet, Ceramic Tile, Wood
- Appliances
- Dishwasher, Microwave, Range
- Utilities
- Public
- Heating
- Central
- Air Conditioning
- Central Air
- Fireplace Description
- Wood Burning
- Exterior Construction
- Stucco
- Exterior Features
- French Doors, Rain Gutters, Sliding Doors
- Roof
- Shingle
- Foundation
- Slab
- Pool
- Private
- Garage Carport
- 2 Car Garage
- Garage Spaces
- 2
- Fences
- Fenced
- Pets
- Allowed
- Flood Zone Code
- X
- Parcel ID
- 31-20-28-2521-00-760
- Legal Description
- ERROL ESTATE UNIT 4A 7/88 LOT 76
Mortgage Calculator
Listing courtesy of Keller Williams At The Parks. Selling Office: OPENDOOR HOMES LLC.
StellarMLS is the source of this information via Internet Data Exchange Program. All listing information is deemed reliable but not guaranteed and should be independently verified through personal inspection by appropriate professionals. Listings displayed on this website may be subject to prior sale or removal from sale. Availability of any listing should always be independently verified. Listing information is provided for consumer personal, non-commercial use, solely to identify potential properties for potential purchase. All other use is strictly prohibited and may violate relevant federal and state law. Data last updated on
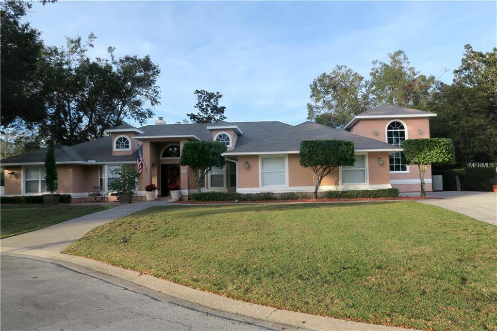
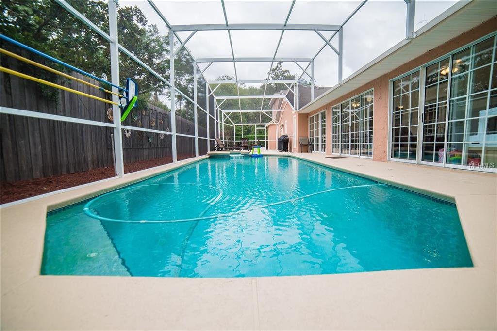
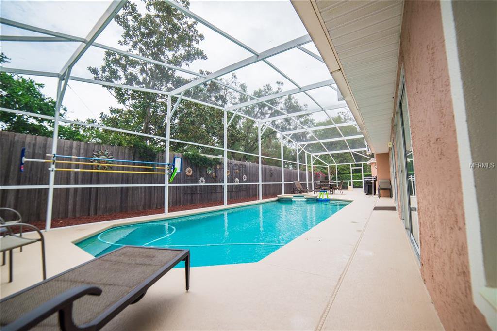
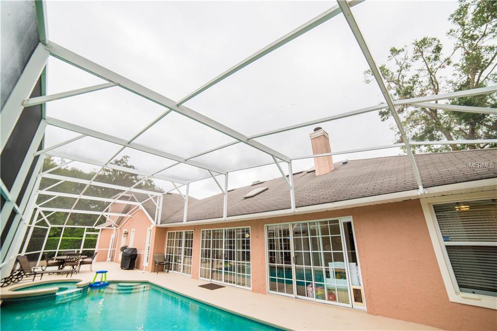
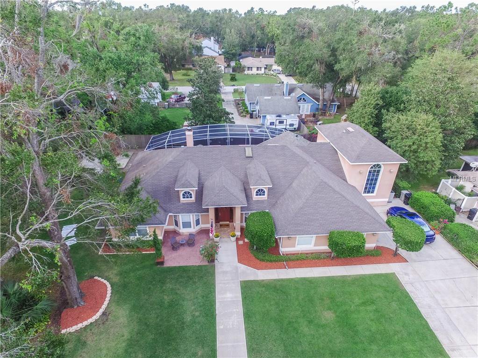
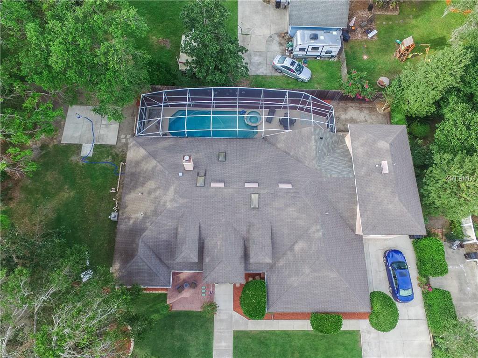
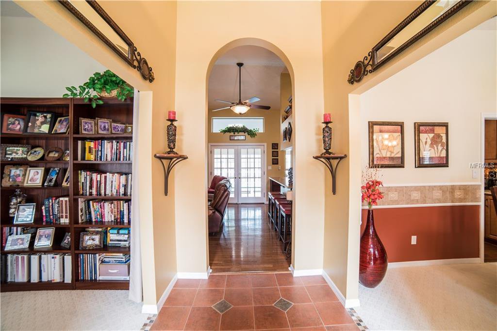

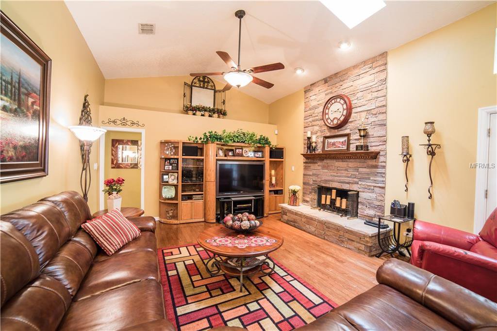
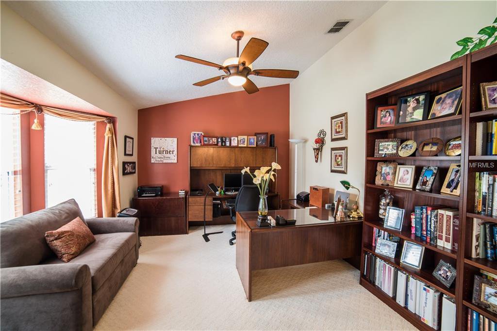
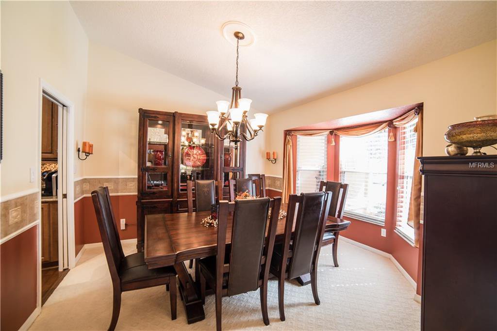
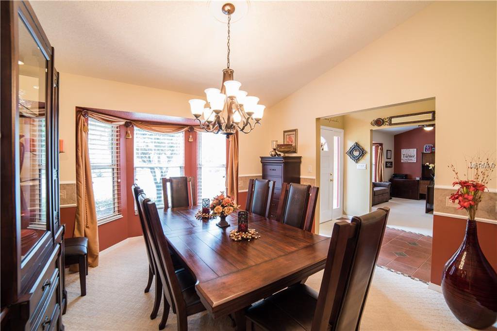
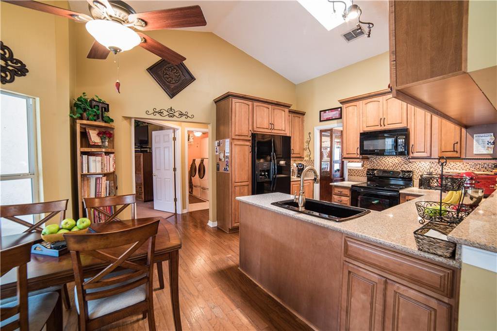
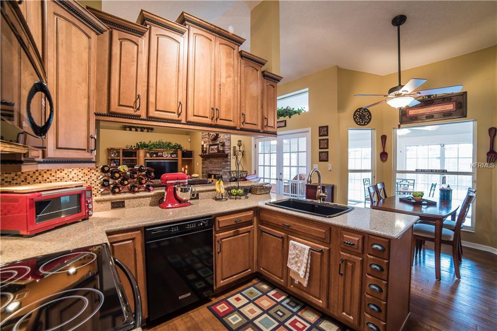
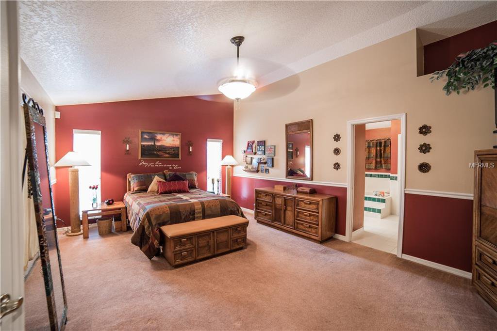
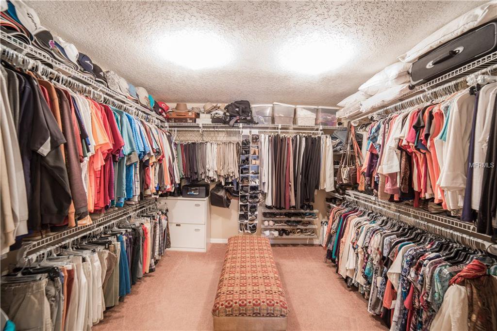
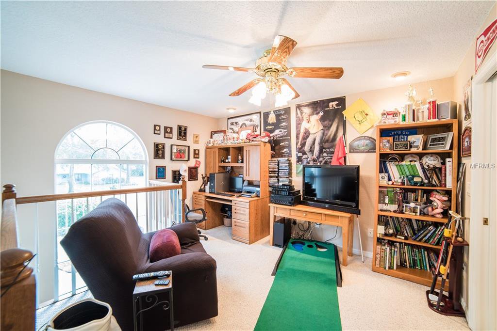

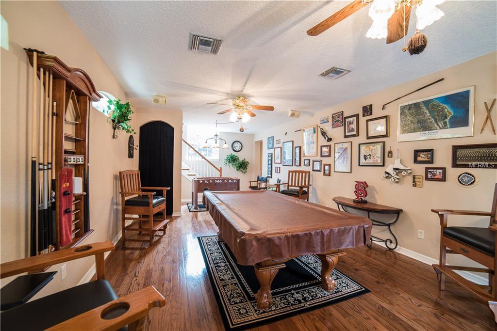

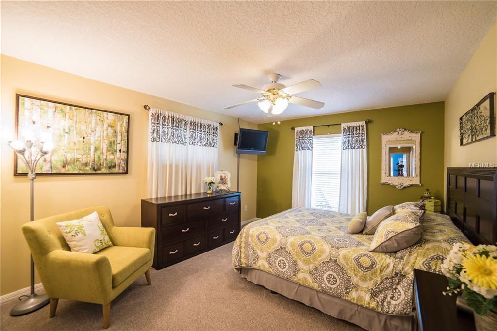
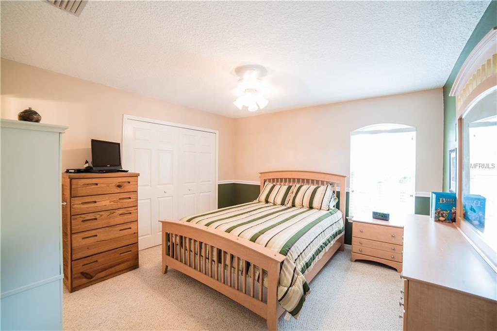
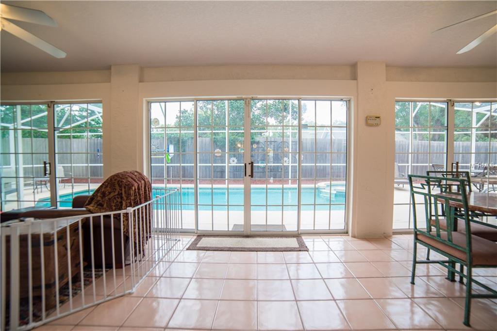
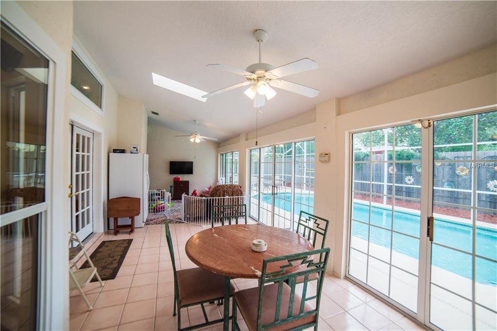
/u.realgeeks.media/belbenrealtygroup/400dpilogo.png)