204 Casa Marina Place, Sanford, FL 32771
- $205,000
- 3
- BD
- 2
- BA
- 1,751
- SqFt
- Sold Price
- $205,000
- List Price
- $219,000
- Status
- Sold
- Closing Date
- Feb 07, 2018
- MLS#
- O5541438
- Property Style
- Single Family
- Architectural Style
- Contemporary
- Year Built
- 2004
- Bedrooms
- 3
- Bathrooms
- 2
- Living Area
- 1,751
- Lot Size
- 7,834
- Acres
- 0.18
- Total Acreage
- Up to 10, 889 Sq. Ft.
- Legal Subdivision Name
- Celery Key
- MLS Area Major
- Sanford/Lake Forest
Property Description
PRICE REDUCED! This cute 3-bedroom, 2 bath WATER VIEW home can be found in the Key West style community of CELERY KEY. With a BRAND NEW, PROPERLY PERMITTED, FULLY WARRANTIED ROOF just installed, a BRAND NEW, ENERGY EFFICIENT 15 SEER HVAC system, a beautiful POND VIEW and an open and SPACIOUS floor plan, this home is sure to check all the boxes. With the two most expensive items in a home (Roof and AC) brand new, you can move in with the comfort of knowing that you will not have to spend a penny to replace these items for many years to come. All that is needed is your own personal touch to make this affordable home yours. Excellent location. Close to Lake Monroe, Downtown Sanford, Seminole Town Center and so much more. Call today for your personal viewing. Motivated Seller so don't delay!
Additional Information
- Taxes
- $2389
- Minimum Lease
- 8-12 Months
- HOA Fee
- $171
- HOA Payment Schedule
- Quarterly
- Maintenance Includes
- Pool
- Location
- Level, Near Public Transit, Sidewalk, Paved
- Community Features
- Deed Restrictions, Playground, Pool, PUD
- Property Description
- One Story
- Zoning
- SR1
- Interior Layout
- Attic, Ceiling Fans(s), Eat-in Kitchen, High Ceilings, Kitchen/Family Room Combo, Living Room/Dining Room Combo, Open Floorplan, Split Bedroom, Walk-In Closet(s)
- Interior Features
- Attic, Ceiling Fans(s), Eat-in Kitchen, High Ceilings, Kitchen/Family Room Combo, Living Room/Dining Room Combo, Open Floorplan, Split Bedroom, Walk-In Closet(s)
- Floor
- Carpet, Ceramic Tile
- Appliances
- Dishwasher, Disposal, Electric Water Heater, Microwave, Range
- Utilities
- BB/HS Internet Available, Cable Available, Electricity Connected, Underground Utilities
- Heating
- Central, Electric
- Air Conditioning
- Central Air
- Exterior Construction
- Block, Stucco
- Exterior Features
- Sliding Doors, Irrigation System
- Roof
- Shingle
- Foundation
- Slab
- Pool
- Community
- Pool Type
- Gunite, In Ground
- Garage Carport
- 2 Car Garage
- Garage Spaces
- 2
- Garage Features
- Garage Door Opener
- Middle School
- Markham Woods Middle
- High School
- Seminole High
- Water View
- Pond
- Pets
- Allowed
- Flood Zone Code
- X
- Parcel ID
- 29-19-31-501-0000-0270
- Legal Description
- LOT 27 CELERY KEY PB 64 PGS 85 - 96
Mortgage Calculator
Listing courtesy of Keller Williams Heritage Realty. Selling Office: WATSON REALTY CORP.
StellarMLS is the source of this information via Internet Data Exchange Program. All listing information is deemed reliable but not guaranteed and should be independently verified through personal inspection by appropriate professionals. Listings displayed on this website may be subject to prior sale or removal from sale. Availability of any listing should always be independently verified. Listing information is provided for consumer personal, non-commercial use, solely to identify potential properties for potential purchase. All other use is strictly prohibited and may violate relevant federal and state law. Data last updated on
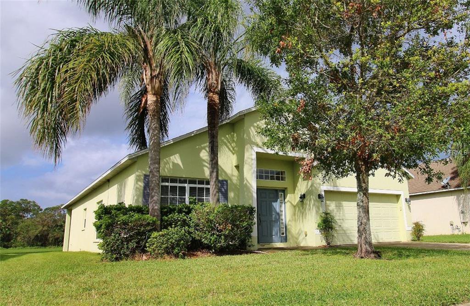
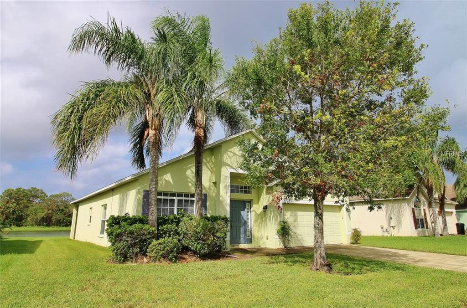
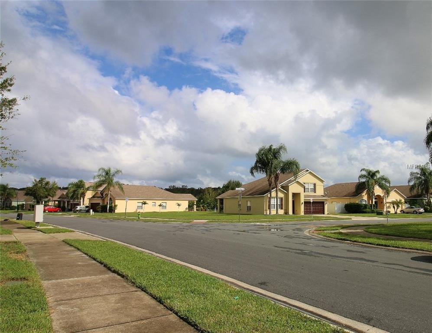
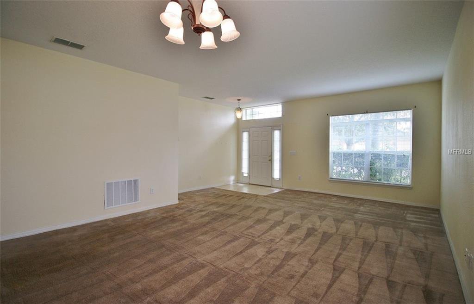
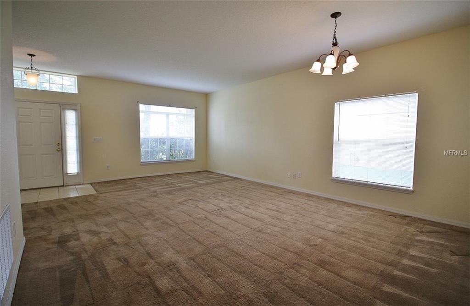
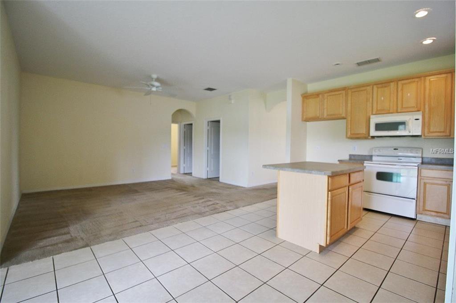
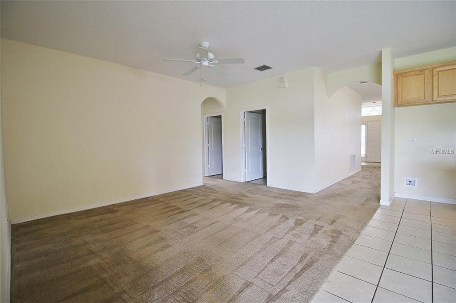
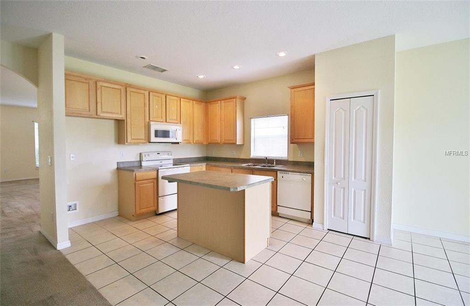
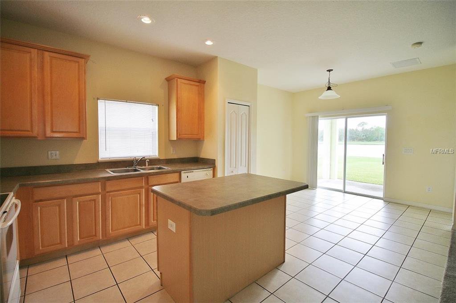
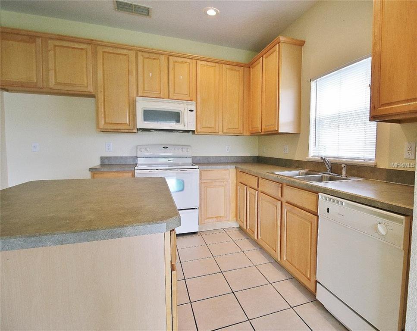
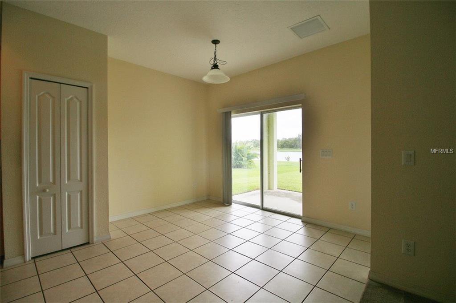
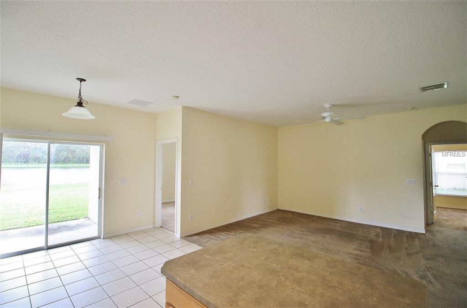
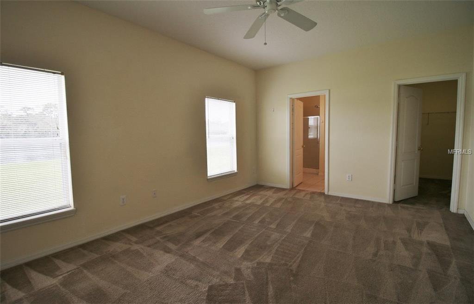
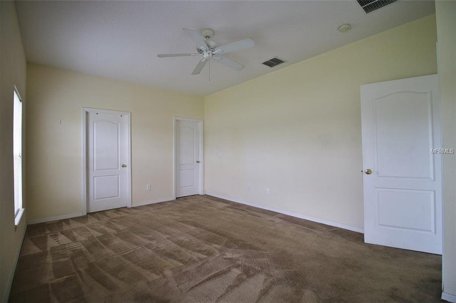
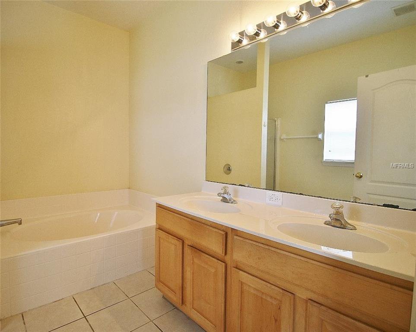
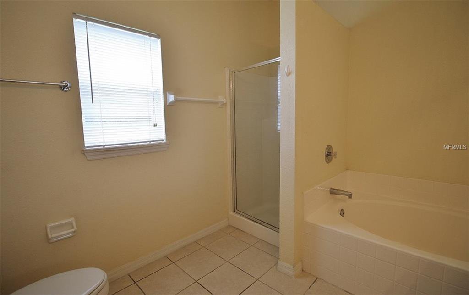
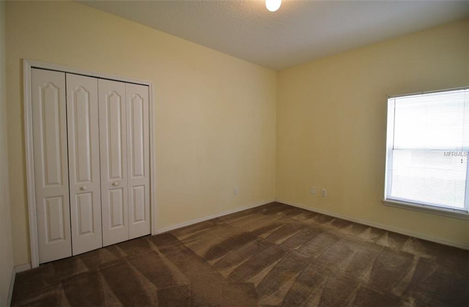
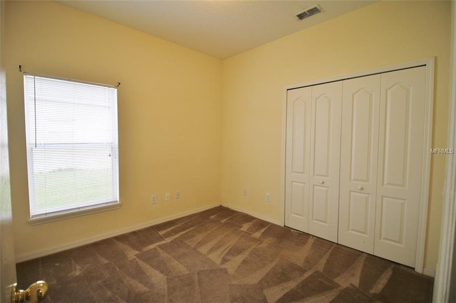
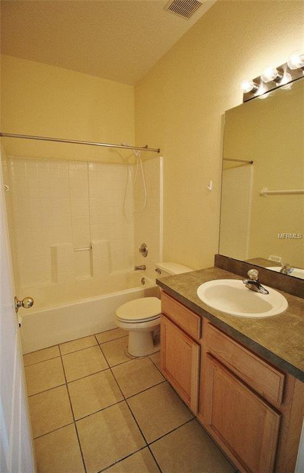
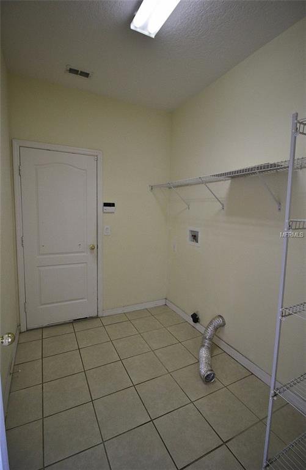
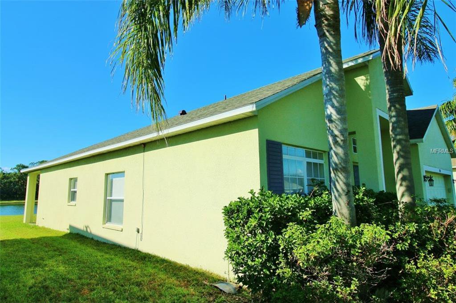
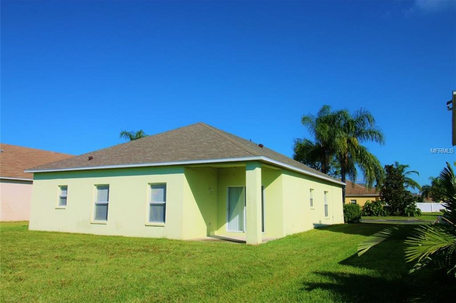
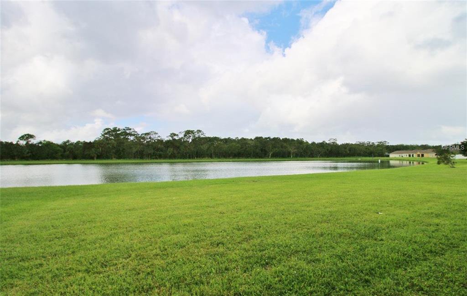
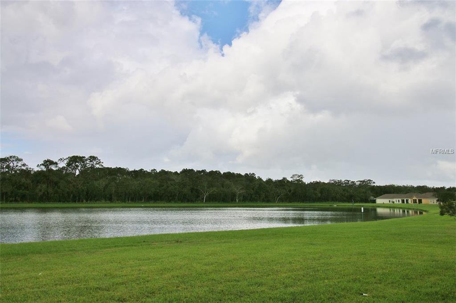
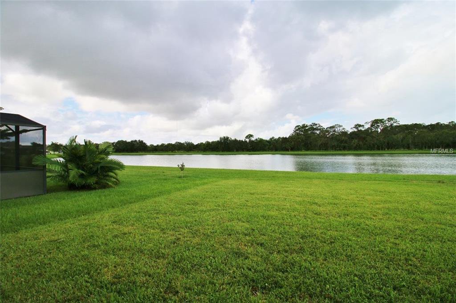
/u.realgeeks.media/belbenrealtygroup/400dpilogo.png)