1100 S Myrtle Avenue, Sanford, FL 32771
- $285,000
- 3
- BD
- 3
- BA
- 1,640
- SqFt
- Sold Price
- $285,000
- List Price
- $309,900
- Status
- Sold
- Closing Date
- May 10, 2018
- MLS#
- O5540790
- Property Style
- Single Family
- Architectural Style
- Historical
- Year Built
- 1913
- Bedrooms
- 3
- Bathrooms
- 3
- Living Area
- 1,640
- Lot Size
- 5,850
- Acres
- 0.13
- Total Acreage
- Up to 10, 889 Sq. Ft.
- Legal Subdivision Name
- Sanford Town Of
- MLS Area Major
- Sanford/Lake Forest
Property Description
**Choose Your Own Appliances! Sellers are Giving a $4000 Appliance Credit at Closing! Beautifully Updated 1913 Home in the Sanford Historic District Sits Nestled Among Old Oak Trees on a Large Corner Lot. The Wrap Around Front Porch, Perfect to Relax on After a Long Day, Beckons you Inside. There is a Farmhouse Feel Throughout With the Original 1913 Ship Lap Found and Preserved during Renovation, Hardwood Floors and Tin Ceiling in Dining Room. Off the Family Room is a Full Bath and New Kitchen With a Porch Leading to the Backyard. Second Floor Boasts Master Suite, Two Additional Bedrooms, a Third Full Bath, and Laundry. With a Little TLC the Charming Original 240 Sq Ft Carriage House Could be Transformed into a Studio, Garage, or Workshop. Roof, Electric, Second Floor Plumbing, Dual A/C's, Fresh Paint Inside and Out, New Kitchen, Updated Bathrooms and Second Floor Laundry all Within the Last Two Years! Please See Attachments for a Complete List of All Upgrades, Renovations! Don't Wait! Come see What the Sanford Buzz is All About!
Additional Information
- Taxes
- $877
- Minimum Lease
- 7 Months
- Location
- Corner Lot, Historic District, City Limits, Sidewalk
- Community Features
- Park, Playground, Boat Ramp, Tennis Courts, No Deed Restriction, Airport
- Property Description
- Two Story
- Zoning
- SR1
- Interior Layout
- Attic, Ceiling Fans(s), Crown Molding, High Ceilings, L Dining, Open Floorplan, Stone Counters, Walk-In Closet(s)
- Interior Features
- Attic, Ceiling Fans(s), Crown Molding, High Ceilings, L Dining, Open Floorplan, Stone Counters, Walk-In Closet(s)
- Floor
- Ceramic Tile, Wood
- Appliances
- Electric Water Heater
- Utilities
- Electricity Connected
- Heating
- Central
- Air Conditioning
- Central Air
- Exterior Construction
- Wood Frame
- Roof
- Shingle
- Foundation
- Crawlspace
- Pool
- No Pool
- Garage Carport
- 1 Car Garage
- Garage Spaces
- 1
- Garage Dimensions
- 12x20
- Pets
- Allowed
- Flood Zone Code
- X
- Parcel ID
- 25-19-30-5AG-1306-0010
- Legal Description
- LOT 1 BLK 13 TR 6 TOWN OF SANFORD PB 1 PG 60
Mortgage Calculator
Listing courtesy of RE/MAX Town Centre. Selling Office: TRES BONNE PROP INVEST MGMT SV.
StellarMLS is the source of this information via Internet Data Exchange Program. All listing information is deemed reliable but not guaranteed and should be independently verified through personal inspection by appropriate professionals. Listings displayed on this website may be subject to prior sale or removal from sale. Availability of any listing should always be independently verified. Listing information is provided for consumer personal, non-commercial use, solely to identify potential properties for potential purchase. All other use is strictly prohibited and may violate relevant federal and state law. Data last updated on
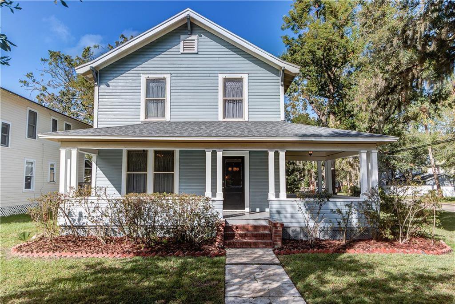
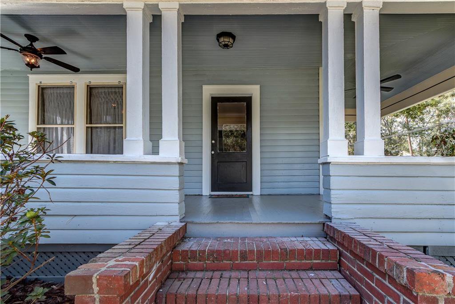
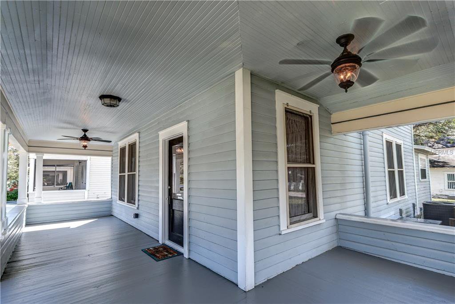
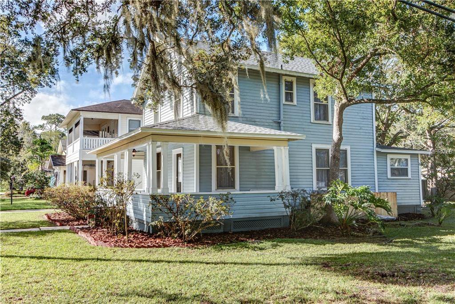
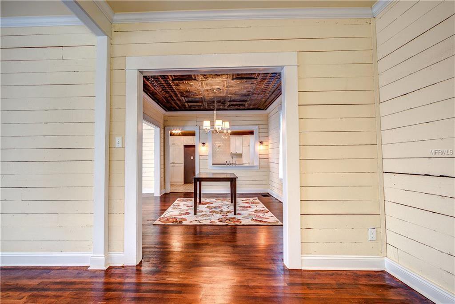
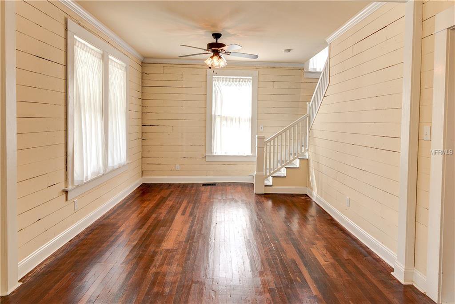
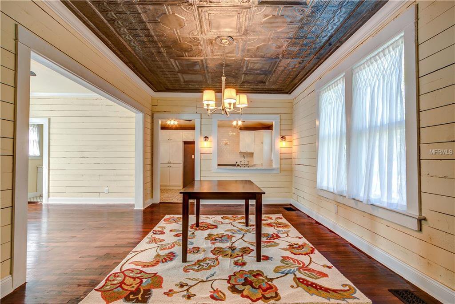
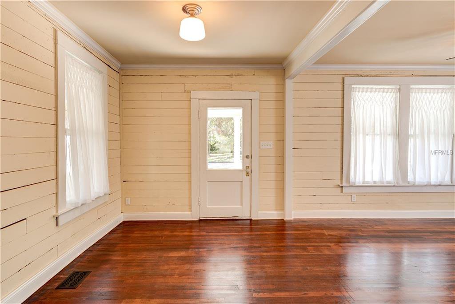
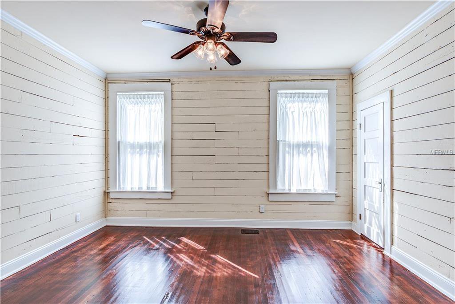
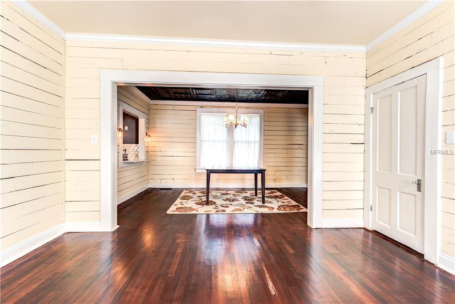
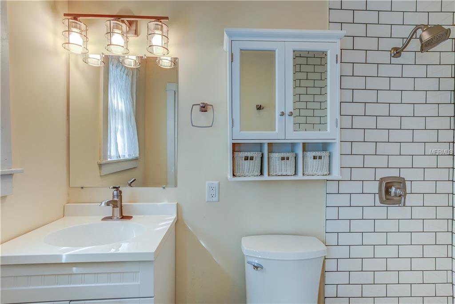
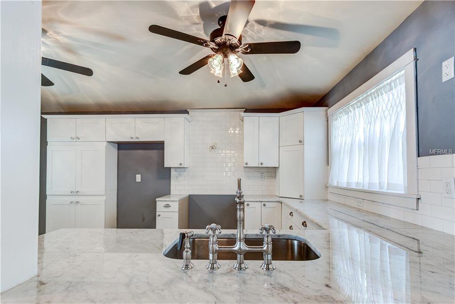
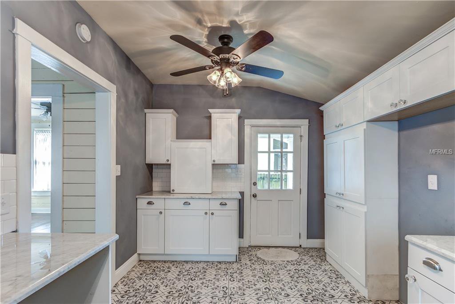
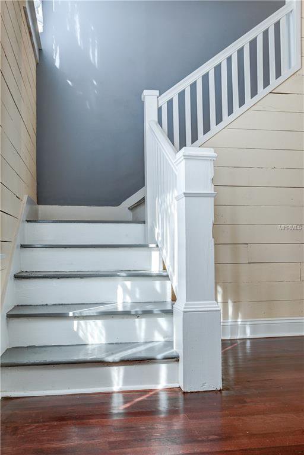
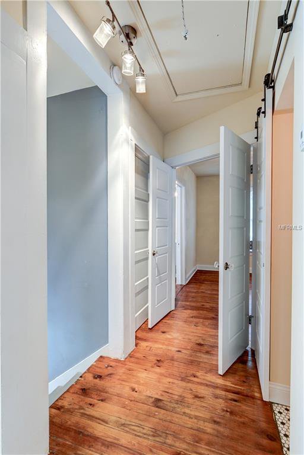
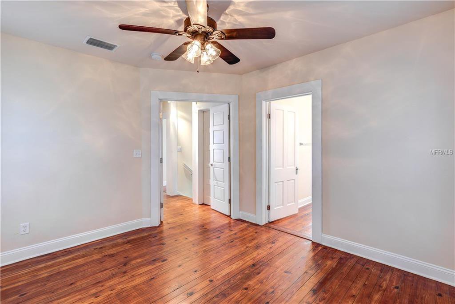
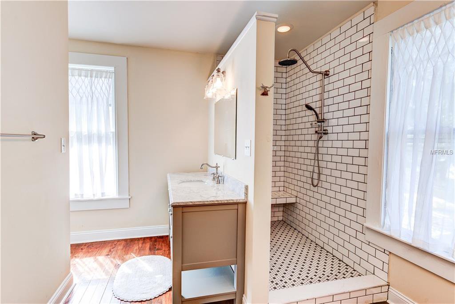
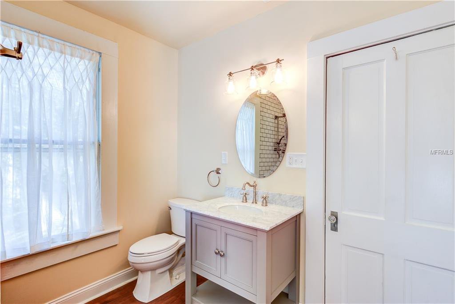
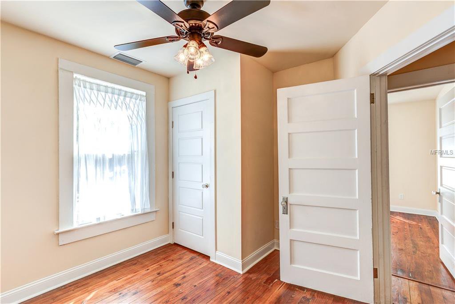
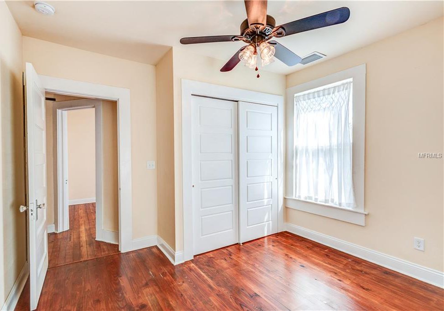
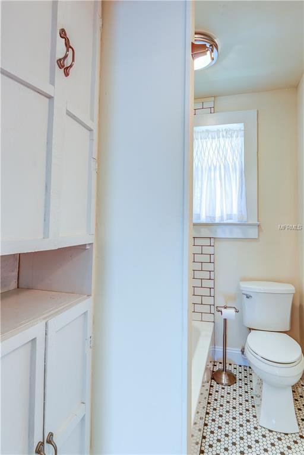
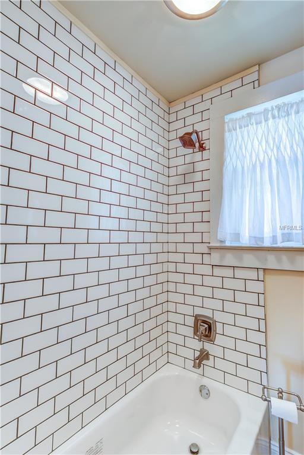
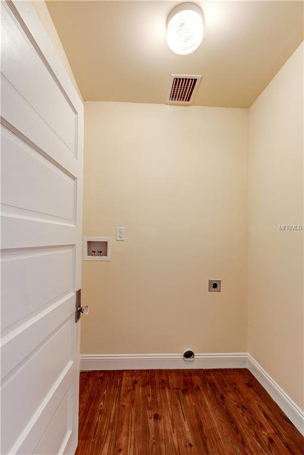
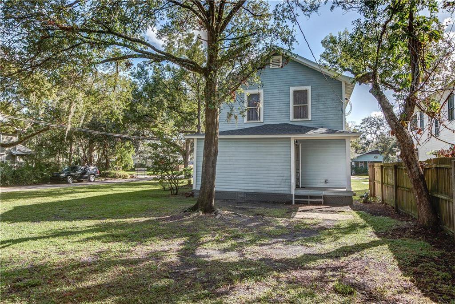
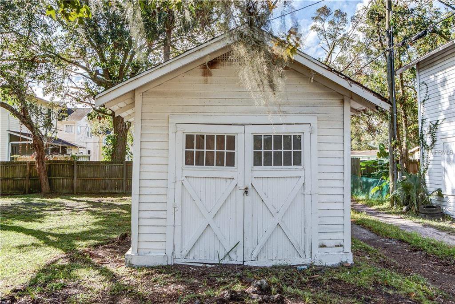
/u.realgeeks.media/belbenrealtygroup/400dpilogo.png)