1136 Orange Grove Lane, Apopka, FL 32712
- $319,000
- 4
- BD
- 2.5
- BA
- 2,981
- SqFt
- Sold Price
- $319,000
- List Price
- $320,000
- Status
- Sold
- Closing Date
- Mar 30, 2018
- MLS#
- O5532396
- Property Style
- Single Family
- Year Built
- 1995
- Bedrooms
- 4
- Bathrooms
- 2.5
- Baths Half
- 2
- Living Area
- 2,981
- Lot Size
- 6,772
- Acres
- 0.16
- Total Acreage
- 1/4 Acre to 21779 Sq. Ft.
- Legal Subdivision Name
- Grove Errol Estates
- MLS Area Major
- Apopka
Property Description
A MUST SEE! This Amazing and Beautiful Custom built 4 BEDROOM, 2 full, 2 1/2 bath ( 1/2 bath in Pool area and down stairs.) Pool home sits high on the hilltop of the sought after Erroll Estates. The kitchen is spacious and equipped with newer, up graded appliances and granite counter tops. The office, with it's own private entrance and library downstairs are large enough to convert into a 4th and 5th bedroom. The Master Bed Room is Large, but cozy and has extra large His and Her closets. The Swimming Pool and Wet Bar areas allow you to escape and feel as though you have entered into your own Private Oasis. No HOA dues! New roof being put on the first week of Jan.2018. Call me today so you can see this move in ready piece of paradise.
Additional Information
- Taxes
- $2451
- Minimum Lease
- 8-12 Months
- Maintenance Includes
- Electricity
- Location
- Gentle Sloping, Paved
- Community Features
- Deed Restrictions, Golf, Tennis Courts, Golf Community
- Property Description
- Two Story
- Zoning
- R-3
- Interior Layout
- Attic, Cathedral Ceiling(s), Ceiling Fans(s), Solid Surface Counters, Vaulted Ceiling(s), Walk-In Closet(s), Window Treatments
- Interior Features
- Attic, Cathedral Ceiling(s), Ceiling Fans(s), Solid Surface Counters, Vaulted Ceiling(s), Walk-In Closet(s), Window Treatments
- Floor
- Carpet, Ceramic Tile, Laminate
- Appliances
- Built-In Oven, Cooktop, Dishwasher, Disposal, Microwave, Refrigerator
- Utilities
- Cable Available, Cable Connected, Electricity Connected, Fiber Optics
- Heating
- Central
- Air Conditioning
- Central Air
- Fireplace Description
- Family Room
- Exterior Construction
- Block
- Exterior Features
- Balcony, French Doors, Irrigation System, Lighting, Outdoor Kitchen, Outdoor Shower, Sprinkler Metered
- Roof
- Shingle
- Foundation
- Slab
- Pool
- Private
- Pool Type
- In Ground, Other, Outside Bath Access, Pool Sweep, Screen Enclosure, Tile
- Garage Carport
- 2 Car Garage
- Garage Spaces
- 2
- Garage Features
- Garage Door Opener, Parking Pad
- Pets
- Allowed
- Flood Zone Code
- X
- Parcel ID
- 32-20-28-3221-00-200
- Legal Description
- THE GROVE OF ERROL ESTATE REPLAT NO 2 28/129 LOT 20
Mortgage Calculator
Listing courtesy of Watson Realty Corp. Selling Office: KELLY PRICE & COMPANY LLC.
StellarMLS is the source of this information via Internet Data Exchange Program. All listing information is deemed reliable but not guaranteed and should be independently verified through personal inspection by appropriate professionals. Listings displayed on this website may be subject to prior sale or removal from sale. Availability of any listing should always be independently verified. Listing information is provided for consumer personal, non-commercial use, solely to identify potential properties for potential purchase. All other use is strictly prohibited and may violate relevant federal and state law. Data last updated on
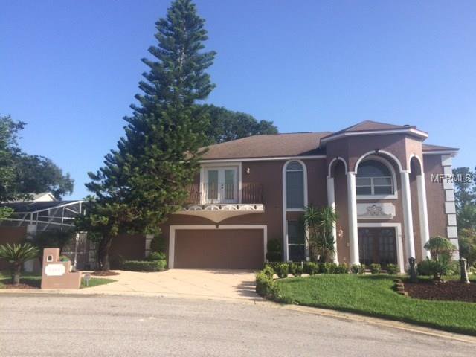

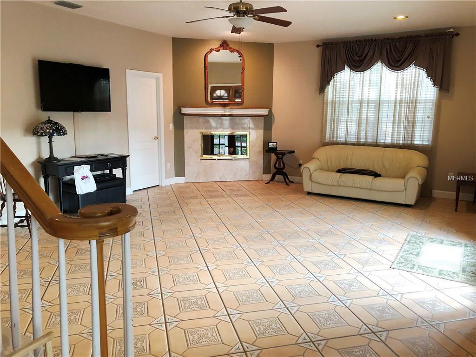
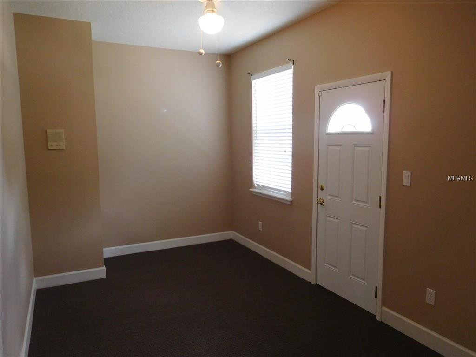
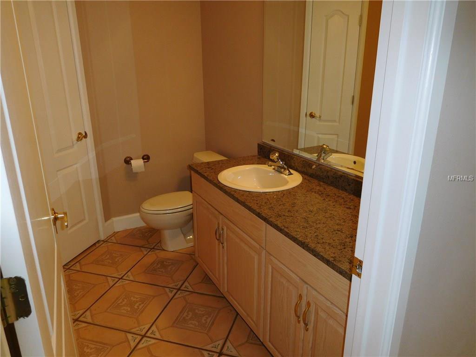
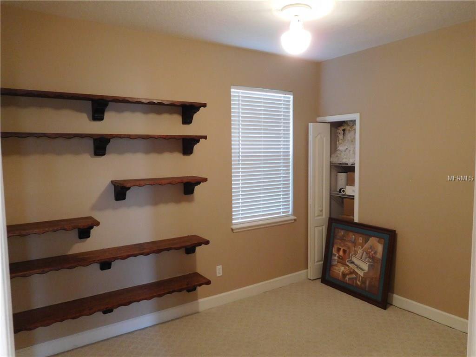
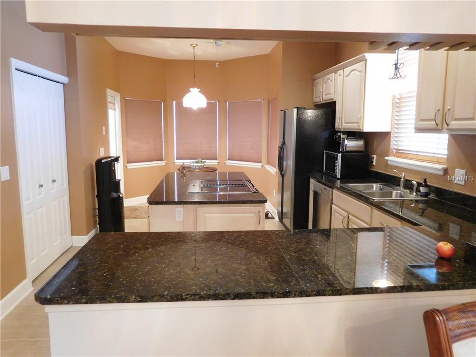
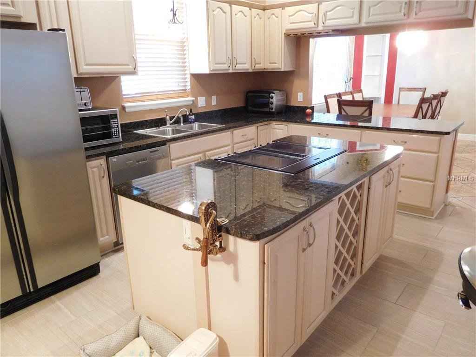
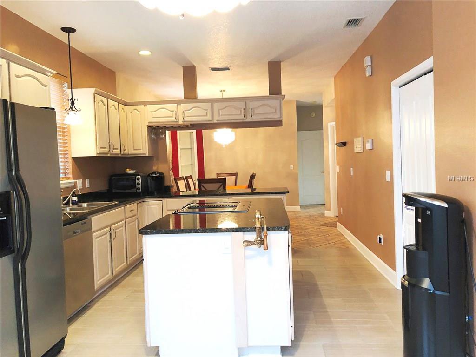
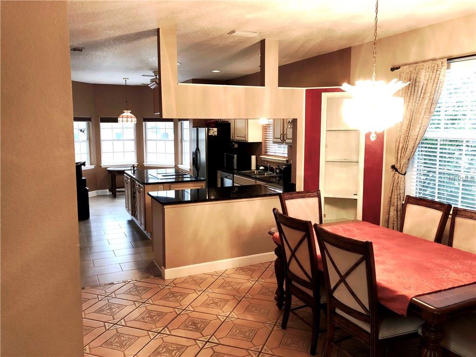
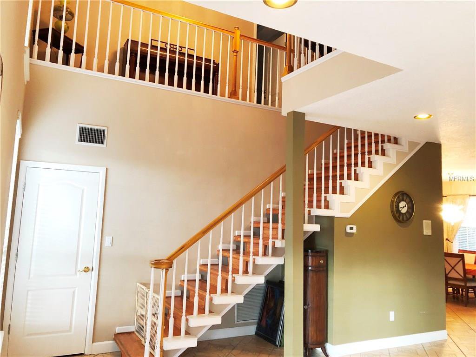
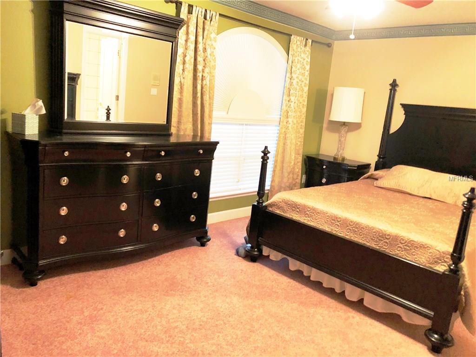
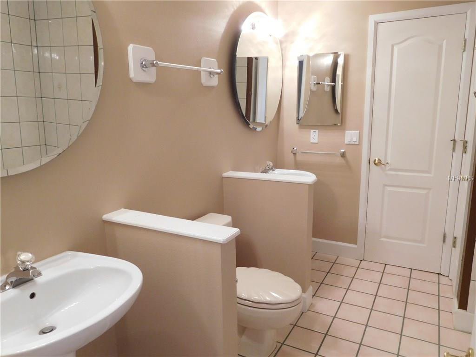
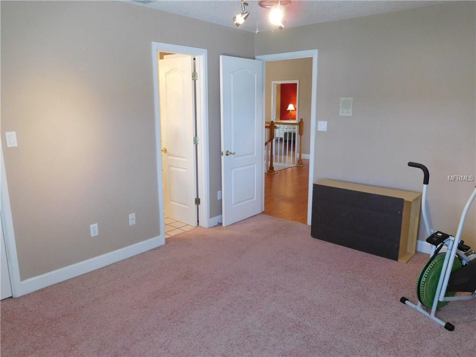
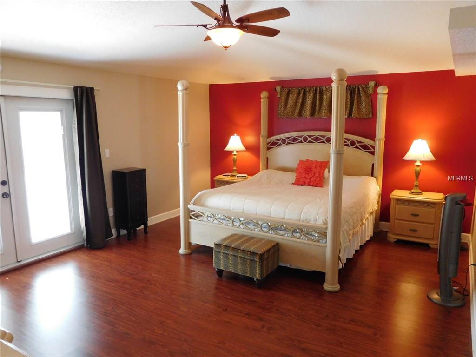
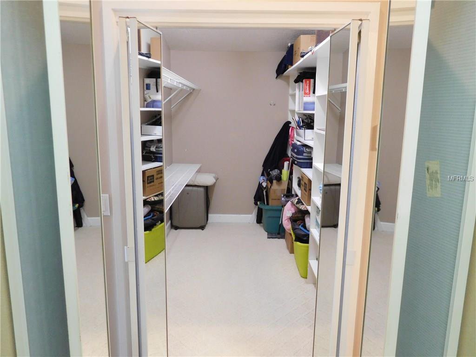
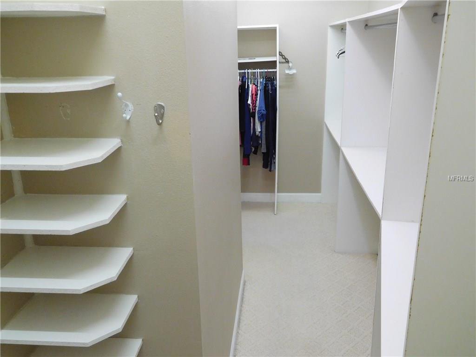
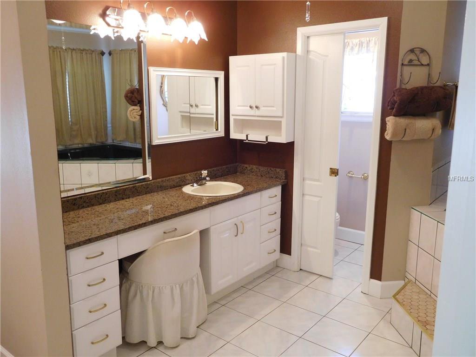
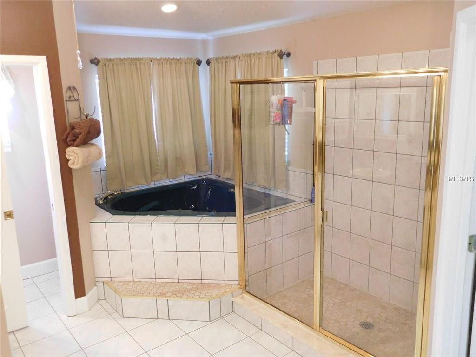
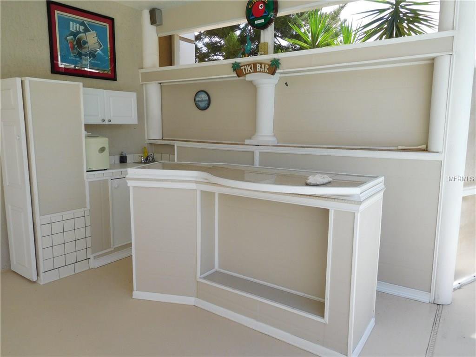
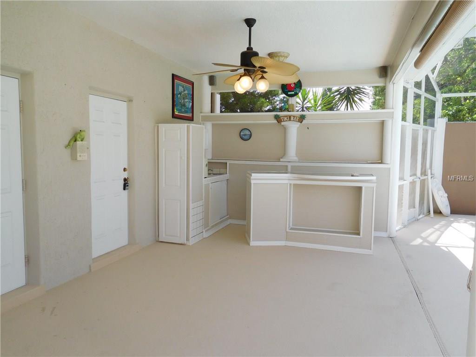
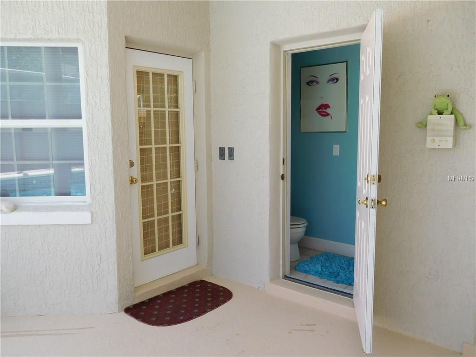
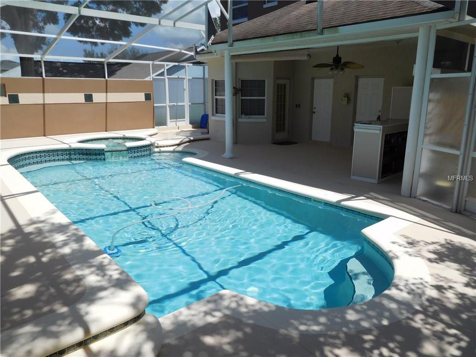
/u.realgeeks.media/belbenrealtygroup/400dpilogo.png)