352 Coble Dr, Longwood, FL 32779
- $295,000
- 3
- BD
- 2
- BA
- 1,842
- SqFt
- Sold Price
- $295,000
- List Price
- $295,000
- Status
- Sold
- Closing Date
- Sep 29, 2017
- MLS#
- O5531290
- Property Style
- Single Family
- Architectural Style
- Traditional
- Year Built
- 1978
- Bedrooms
- 3
- Bathrooms
- 2
- Living Area
- 1,842
- Lot Size
- 10,137
- Acres
- 0.23
- Total Acreage
- 0 to less than 1/4
- Legal Subdivision Name
- Wekiva Hills Sec 04
- MLS Area Major
- Longwood/Wekiva Springs
Property Description
This 3/2 home has been updated throughout. The kitchen has been appointed with 42” shaker style cabinetry, granite counters and stainless-steel appliances and it has great line of sight to the family room which has a fireplace with built-in cabinets on each side. Both bathrooms have the same shaker cabinets and granite tops creating continuity throughout the home. The ceilings have been all redone so there is no popcorn to deal with, tile flooring has been installed though-out the home and the interior doors are solid wood. The original living room is being used as an office with new built-in cabinetry on one wall, it can easily be used as a living room/study/ flex space as well. In 2016 energy efficient windows were installed and the exterior was freshly painted. The beautiful screened pool area is surrounded by lush landscaping for maximum privacy! Wekiva is a lovely community located in a great school district, you need to come see this one today! The refrigerator in the Garage does NOT convey!
Additional Information
- Taxes
- $2190
- HOA Fee
- $232
- HOA Payment Schedule
- Annually
- Location
- Paved
- Community Features
- Deed Restrictions, Golf, Park, Playground, Tennis Courts, Golf Community
- Zoning
- PUD
- Interior Layout
- Built-in Features, Ceiling Fans(s), Kitchen/Family Room Combo, Open Floorplan, Skylight(s), Solid Surface Counters, Walk-In Closet(s)
- Interior Features
- Built-in Features, Ceiling Fans(s), Kitchen/Family Room Combo, Open Floorplan, Skylight(s), Solid Surface Counters, Walk-In Closet(s)
- Floor
- Ceramic Tile
- Appliances
- Dishwasher, Dryer, Electric Water Heater, Microwave, Range, Refrigerator, Washer
- Utilities
- Cable Available, Electricity Connected, Public
- Heating
- Central, Electric
- Air Conditioning
- Central Air
- Exterior Construction
- Block, Brick, Stucco
- Exterior Features
- Sliding Doors
- Roof
- Shingle
- Foundation
- Slab
- Pool
- Private
- Pool Type
- Gunite, In Ground, Screen Enclosure
- Garage Carport
- 2 Car Garage
- Garage Spaces
- 2
- Garage Features
- Garage Door Opener
- Elementary School
- Wekiva Elementary
- Middle School
- Teague Middle
- High School
- Lake Brantley High
- Fences
- Fenced
- Pets
- Allowed
- Flood Zone Code
- X
- Parcel ID
- 06-21-29-505-0000-0310
- Legal Description
- LEG LOT 31 WEKIVA HILLS SEC 4 PB 20 PG 99
Mortgage Calculator
Listing courtesy of Watson Realty Corp. Selling Office: MAINFRAME REAL ESTATE.
StellarMLS is the source of this information via Internet Data Exchange Program. All listing information is deemed reliable but not guaranteed and should be independently verified through personal inspection by appropriate professionals. Listings displayed on this website may be subject to prior sale or removal from sale. Availability of any listing should always be independently verified. Listing information is provided for consumer personal, non-commercial use, solely to identify potential properties for potential purchase. All other use is strictly prohibited and may violate relevant federal and state law. Data last updated on
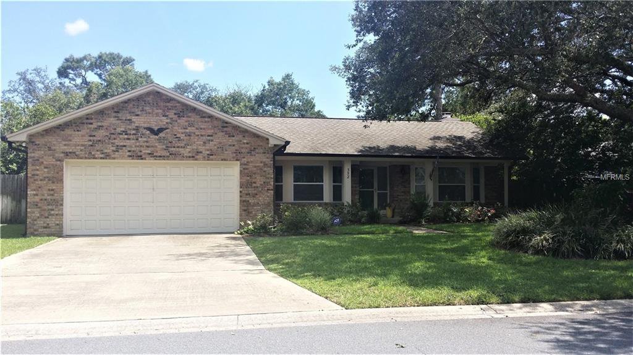
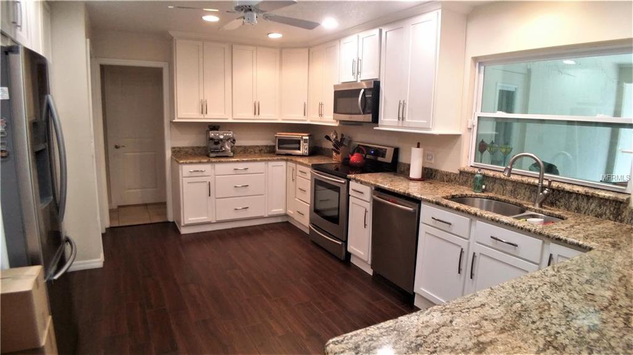
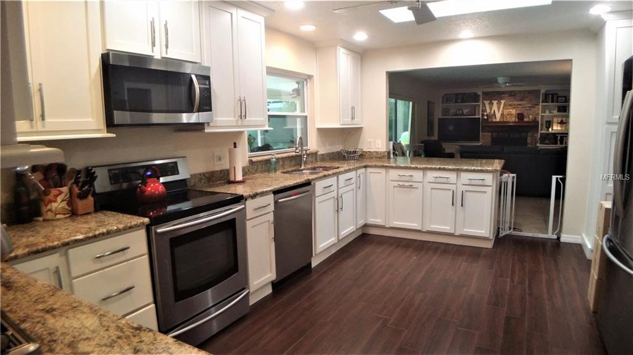
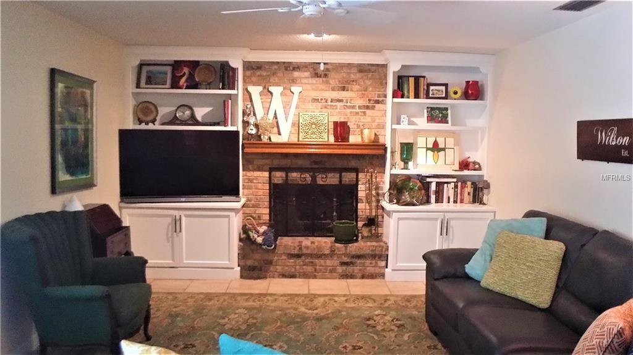
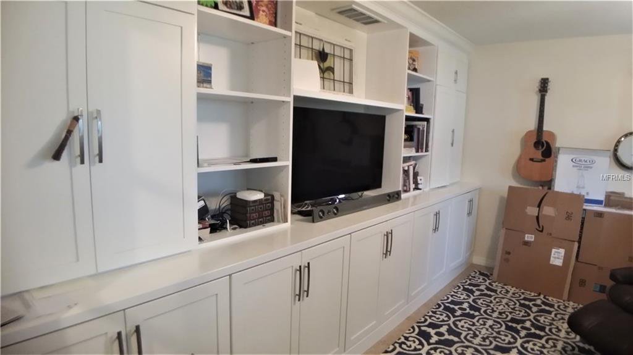
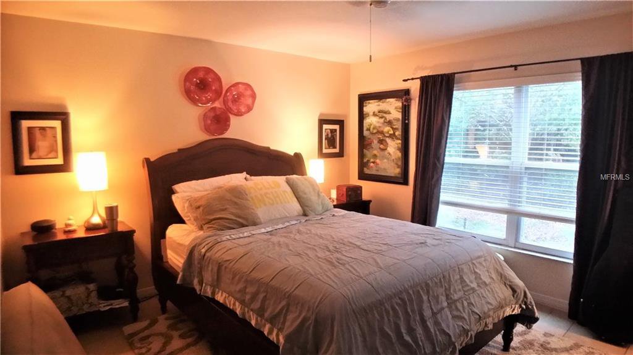
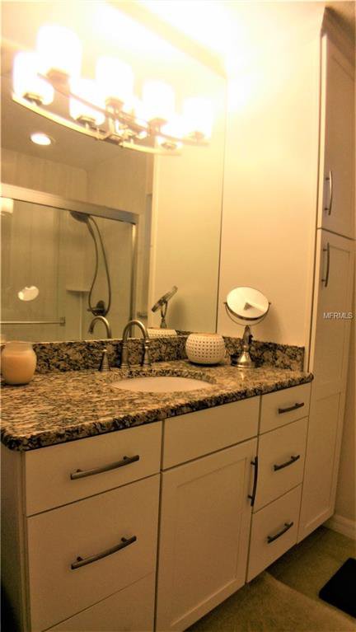
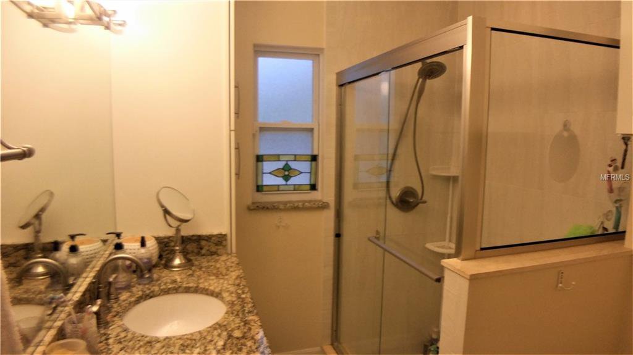
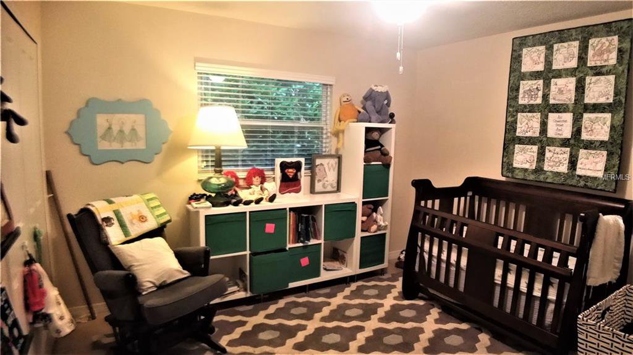
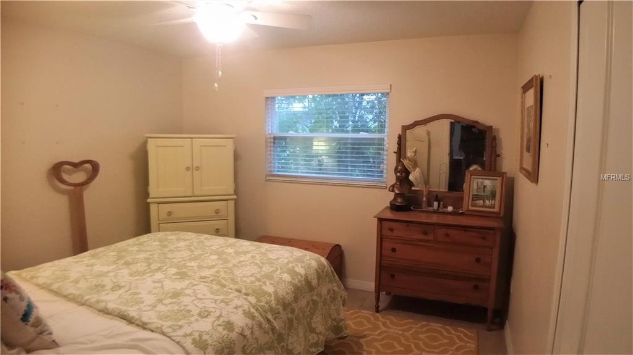
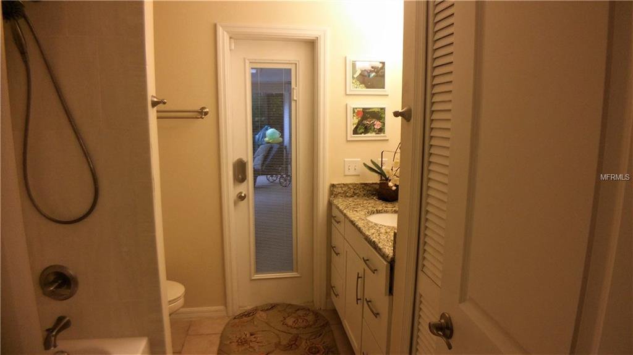
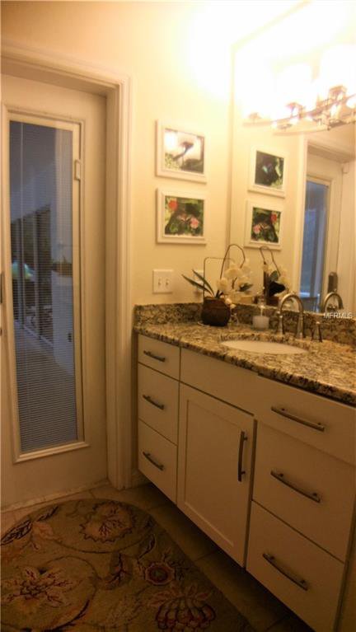
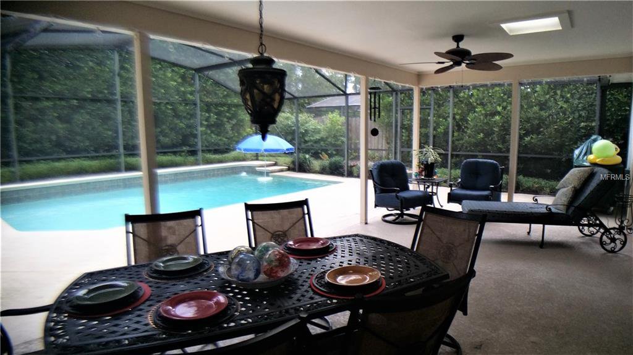
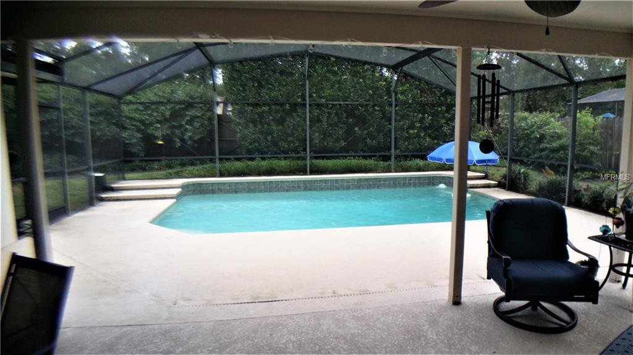
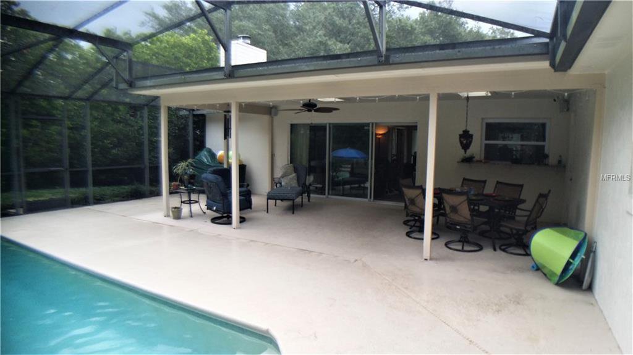
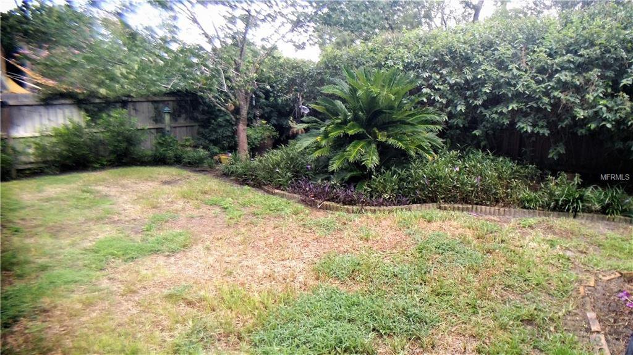
/u.realgeeks.media/belbenrealtygroup/400dpilogo.png)