969 Gulf Land Drive, Apopka, FL 32712
- $402,000
- 4
- BD
- 4.5
- BA
- 4,300
- SqFt
- Sold Price
- $402,000
- List Price
- $405,000
- Status
- Sold
- Closing Date
- Jan 04, 2018
- MLS#
- O5530971
- Property Style
- Single Family
- Year Built
- 2005
- Bedrooms
- 4
- Bathrooms
- 4.5
- Baths Half
- 1
- Living Area
- 4,300
- Lot Size
- 22,400
- Acres
- 0.51
- Total Acreage
- 1/2 Acre to 1 Acre
- Legal Subdivision Name
- Rock Spgs Rdg Ph V-B
- MLS Area Major
- Apopka
Property Description
IMMACULATELY MAINTAINED WITH SPECTACULAR VIEWS, TRULY, THE OWNER’S PRIDE! A very gorgeous house overviewing a pond and back to conservation area with full of upgrades few miles from the FL 429 interchange. This 2-story property has a great floor plan with vaulted ceilings. The newly installed keyless door welcomes you to a hallway leading to the pool area with a covered lanai and a bathroom with separate opening from outside. The huge living space upstairs is a great place for viewing the pond across the street and can be converted as an office/study area. Master BR is on the 1st floor with a media/retreat area, a beautiful tray ceiling and upgraded light fixtures with fans, plus built-in cabinetry in the walk-in closet. Master BR has sliding door leading to the pool area & overlooking the beautiful woods. The kitchen boasts the fully upgraded countertops and backsplash, a center island, stainless steel appliances, and ample space for storage. The 1st floor showcases the newly installed stranded hardwood bamboo floors, crown moldings, and tinted window glasses. The exterior of the house is freshly painted and front yard is newly landscaped. It is located near the famous Northwest Recreation Complex & Amphitheater, and, currently zoned with great public schools. What are you waiting for, come and see this beauty with your Buyers!
Additional Information
- Taxes
- $3966
- Minimum Lease
- No Minimum
- HOA Fee
- $105
- HOA Payment Schedule
- Quarterly
- Location
- Conservation Area, Paved
- Community Features
- Deed Restrictions
- Property Description
- Two Story
- Zoning
- PUD
- Interior Layout
- Attic, Cathedral Ceiling(s), Ceiling Fans(s), Eat-in Kitchen, High Ceilings, Master Downstairs, Open Floorplan, Solid Surface Counters, Solid Wood Cabinets, Tray Ceiling(s), Vaulted Ceiling(s), Walk-In Closet(s)
- Interior Features
- Attic, Cathedral Ceiling(s), Ceiling Fans(s), Eat-in Kitchen, High Ceilings, Master Downstairs, Open Floorplan, Solid Surface Counters, Solid Wood Cabinets, Tray Ceiling(s), Vaulted Ceiling(s), Walk-In Closet(s)
- Floor
- Bamboo, Carpet, Ceramic Tile, Wood
- Appliances
- Disposal, Electric Water Heater, Microwave, Oven, Refrigerator
- Utilities
- BB/HS Internet Available, Cable Connected, Electricity Connected, Sprinkler Recycled, Street Lights
- Heating
- Central
- Air Conditioning
- Central Air
- Exterior Construction
- Block, Stucco
- Exterior Features
- Irrigation System
- Roof
- Shingle
- Foundation
- Slab
- Pool
- Private
- Pool Type
- Child Safety Fence, In Ground, Screen Enclosure
- Garage Carport
- 3 Car Garage
- Garage Spaces
- 3
- Garage Features
- Garage Door Opener
- Elementary School
- Wolf Lake Elem
- Middle School
- Wolf Lake Middle
- High School
- Apopka High
- Water View
- Pond
- Pets
- Allowed
- Flood Zone Code
- X
- Parcel ID
- 17-20-28-7426-08-230
- Legal Description
- ROCK SPRINGS RIDGE PHASE V-B 58/73 LOT 823
Mortgage Calculator
Listing courtesy of Watson Realty Corp. Selling Office: WATSON REALTY CORP.
StellarMLS is the source of this information via Internet Data Exchange Program. All listing information is deemed reliable but not guaranteed and should be independently verified through personal inspection by appropriate professionals. Listings displayed on this website may be subject to prior sale or removal from sale. Availability of any listing should always be independently verified. Listing information is provided for consumer personal, non-commercial use, solely to identify potential properties for potential purchase. All other use is strictly prohibited and may violate relevant federal and state law. Data last updated on


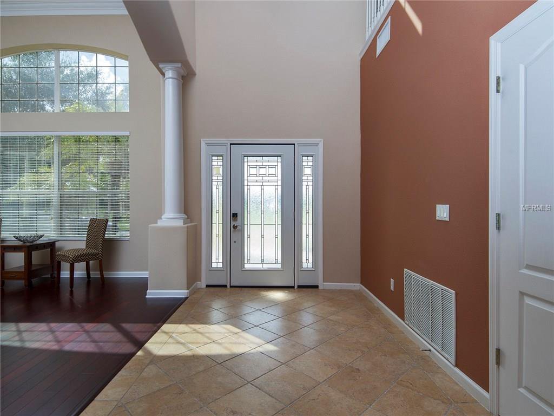

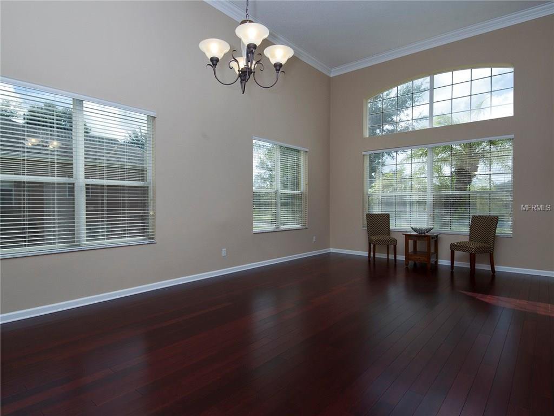
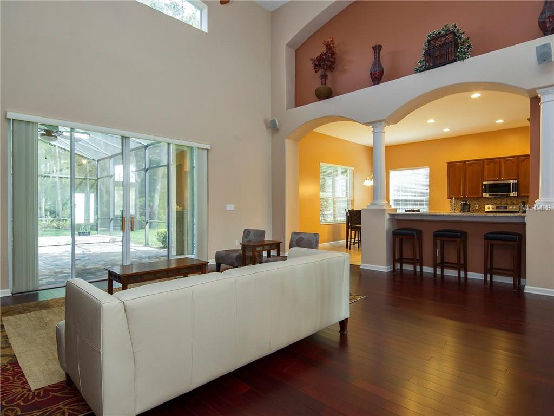
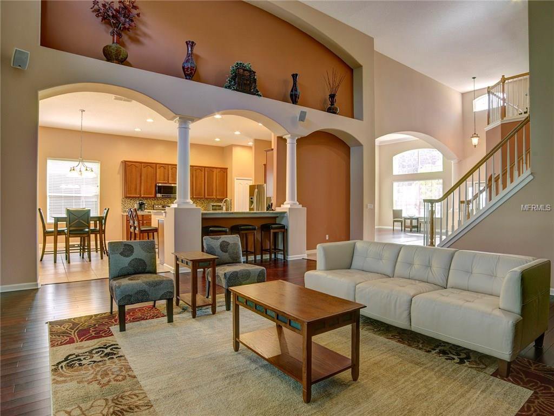
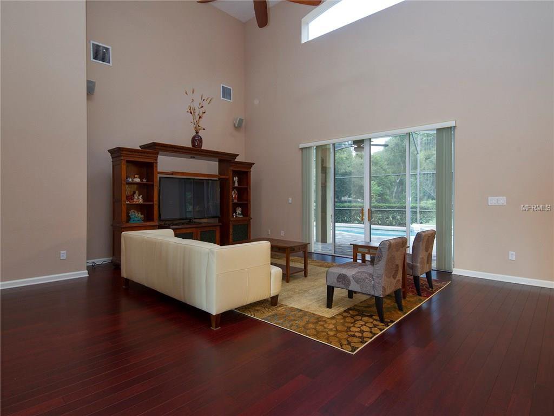
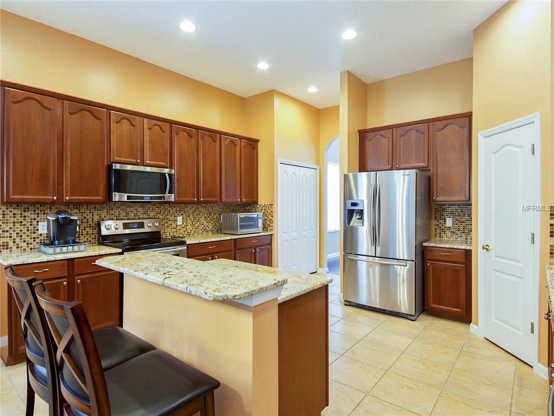



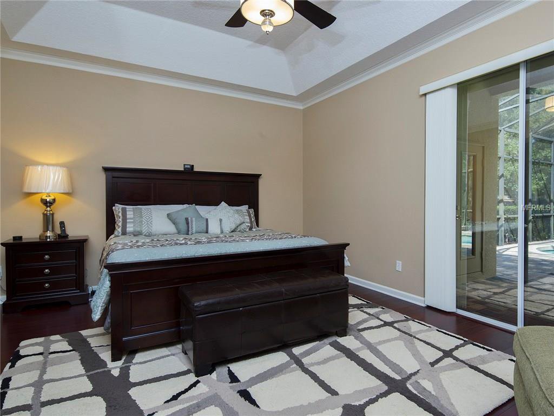
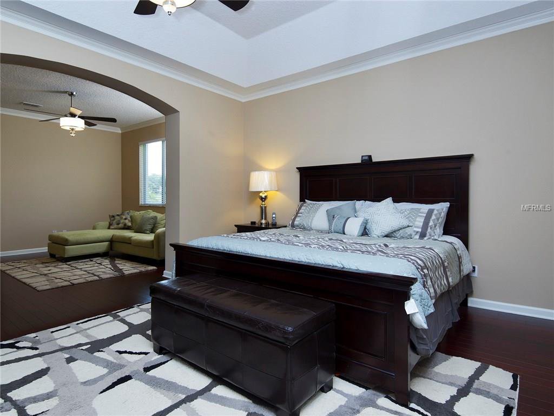
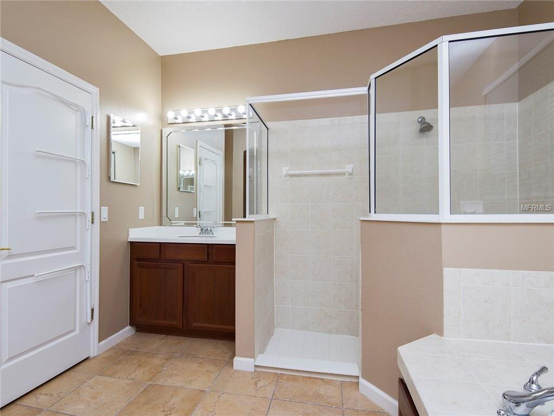
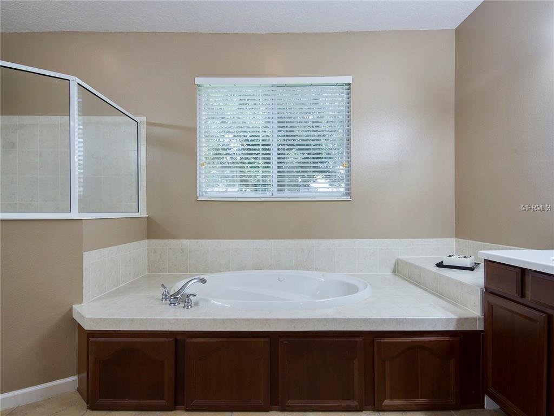

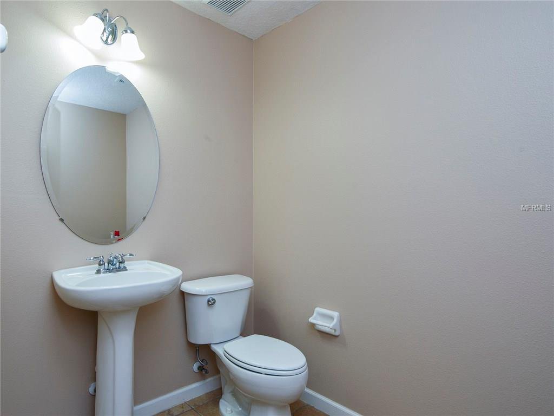
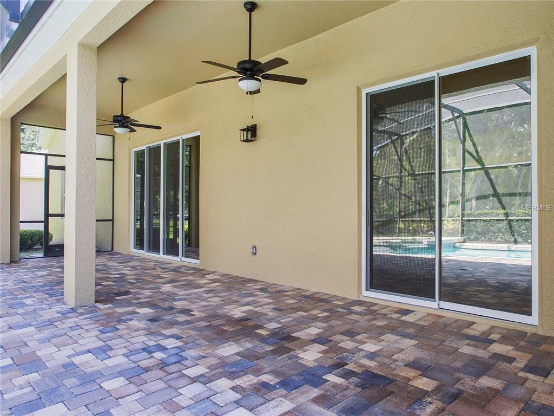
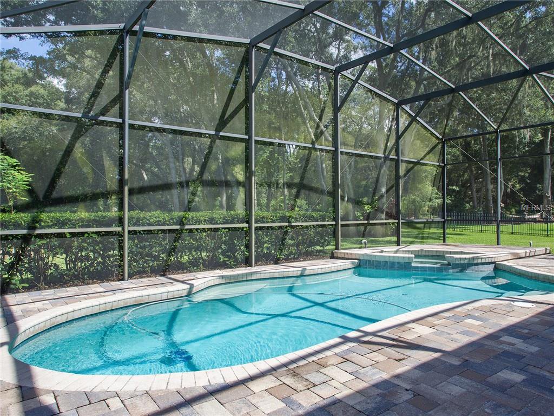


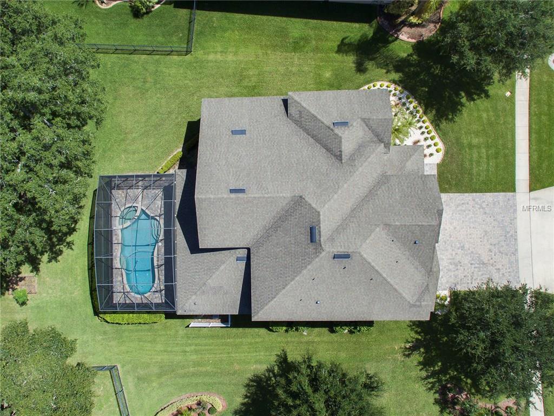
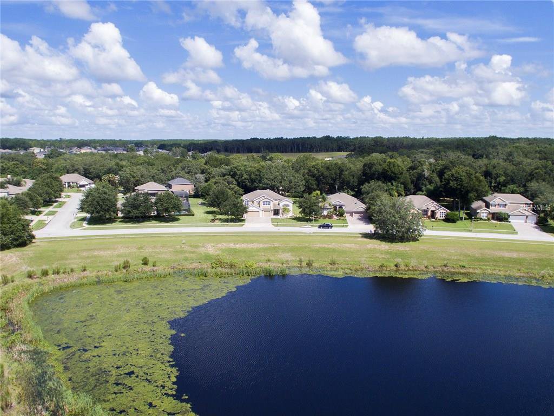

/u.realgeeks.media/belbenrealtygroup/400dpilogo.png)