1402 Valley Pine Circle, Apopka, FL 32712
- $285,000
- 4
- BD
- 3
- BA
- 2,529
- SqFt
- Sold Price
- $285,000
- List Price
- $295,000
- Status
- Sold
- Closing Date
- Nov 30, 2017
- MLS#
- O5528893
- Property Style
- Single Family
- Architectural Style
- Other
- Year Built
- 1994
- Bedrooms
- 4
- Bathrooms
- 3
- Living Area
- 2,529
- Lot Size
- 13,891
- Acres
- 0.32
- Total Acreage
- 1/4 to less than 1/2
- Legal Subdivision Name
- Sweetwater West
- MLS Area Major
- Apopka
Property Description
Fantastic 4/3 pool home in gated Sweetwater West. This home is situated on a .32 acre lot on a lovely street in a highly sought after neighborhood. Located just a mile from the beautiful Wekiva Springs State Park, you can plan to hike the trails, camp, and swim or kayak in the beautiful Spring and Wekiva River. The floor plan in this home is ideal with a split planned design featuring 4 bedrooms and 3 whole baths, one of which is accessible to the back lanai and pool. This home has high ceilings and an open feel, and also offers separate formal living and dining spaces. The kitchen is open to the family room and features stainless steel appliances, quartz counter tops, and bamboo cabinets. The elevated lanai looks down over a custom built lagoon bottom pool with fountain water feature and shallow splash pad. The master bedroom opens to the lanai and features double sinks, a garden tub, walk-in closet and brand new carpeting. This home has a neutral tile flooring throughout giving it a large feel and nice flow. Schedule your showing today!
Additional Information
- Taxes
- $4235
- Minimum Lease
- No Minimum
- HOA Fee
- $869
- HOA Payment Schedule
- Annually
- Location
- Gentle Sloping, In County, Sidewalk, Paved
- Community Features
- Deed Restrictions, Gated, Gated Community
- Zoning
- R-1AA
- Interior Layout
- Cathedral Ceiling(s), Ceiling Fans(s), Eat-in Kitchen, High Ceilings, Kitchen/Family Room Combo, Master Bedroom Main Floor, Open Floorplan, Solid Surface Counters, Vaulted Ceiling(s), Walk-In Closet(s), Window Treatments
- Interior Features
- Cathedral Ceiling(s), Ceiling Fans(s), Eat-in Kitchen, High Ceilings, Kitchen/Family Room Combo, Master Bedroom Main Floor, Open Floorplan, Solid Surface Counters, Vaulted Ceiling(s), Walk-In Closet(s), Window Treatments
- Floor
- Carpet, Ceramic Tile
- Appliances
- Built-In Oven, Cooktop, Dishwasher, Disposal, Electric Water Heater, Microwave, Range Hood, Refrigerator
- Utilities
- BB/HS Internet Available, Cable Available, Electricity Connected, Sprinkler Meter, Street Lights, Underground Utilities
- Heating
- Central, Electric
- Air Conditioning
- Central Air
- Fireplace Description
- Wood Burning
- Exterior Construction
- Block, Stucco
- Exterior Features
- Irrigation System, Sliding Doors
- Roof
- Shingle
- Foundation
- Slab
- Pool
- Private
- Pool Type
- Gunite, In Ground, Other
- Garage Carport
- 2 Car Garage
- Garage Spaces
- 2
- Elementary School
- Rock Springs Elem
- Middle School
- Apopka Middle
- High School
- Apopka High
- Fences
- Fenced
- Pets
- Allowed
- Flood Zone Code
- X
- Parcel ID
- 35-20-28-8473-00-880
- Legal Description
- SWEETWATER WEST 25/12 LOT 88
Mortgage Calculator
Listing courtesy of Fannie Hillman & Associates. Selling Office: PREMIER SOTHEBYS INTL. REALTY.
StellarMLS is the source of this information via Internet Data Exchange Program. All listing information is deemed reliable but not guaranteed and should be independently verified through personal inspection by appropriate professionals. Listings displayed on this website may be subject to prior sale or removal from sale. Availability of any listing should always be independently verified. Listing information is provided for consumer personal, non-commercial use, solely to identify potential properties for potential purchase. All other use is strictly prohibited and may violate relevant federal and state law. Data last updated on
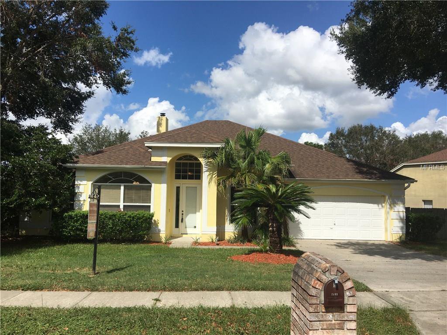
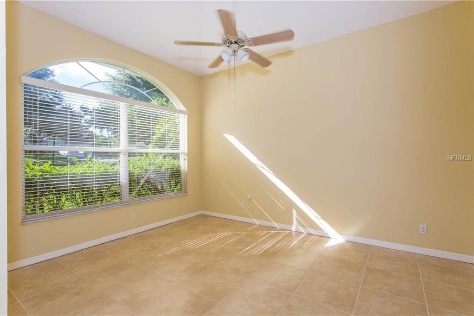
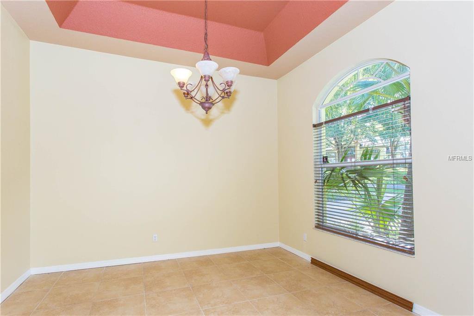
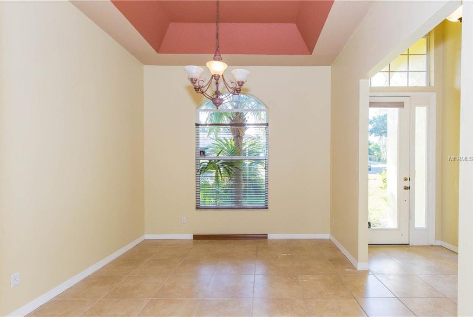
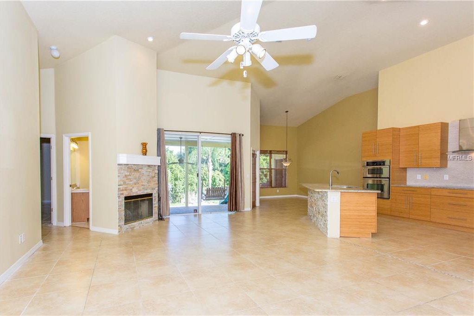
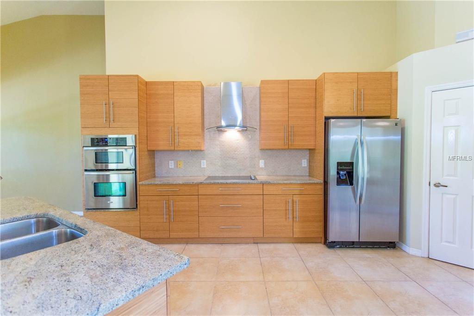
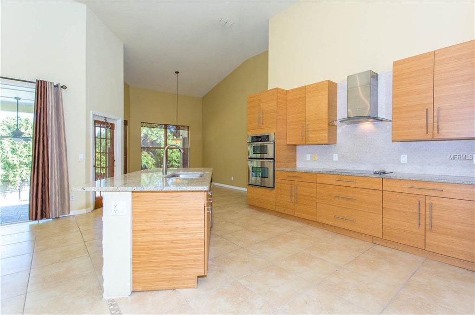
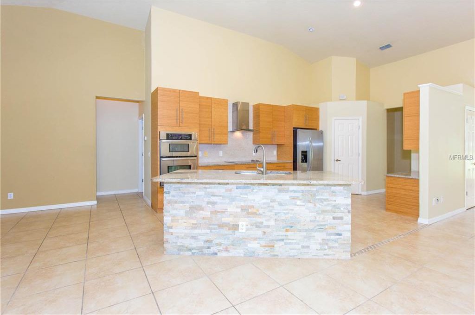
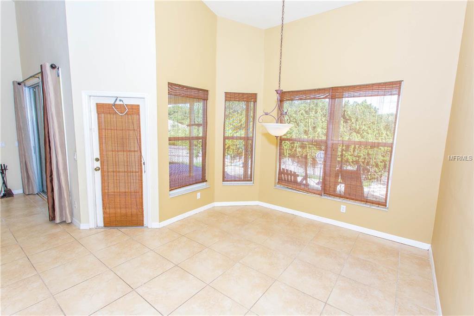
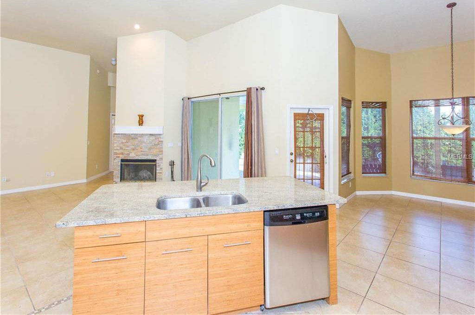
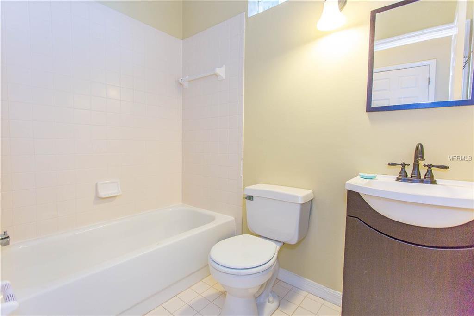
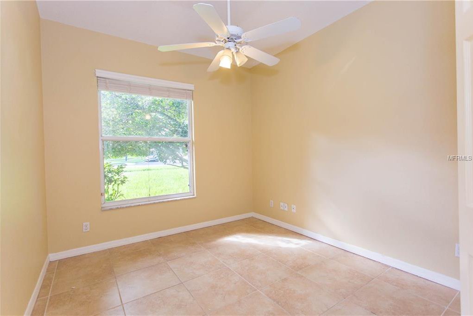
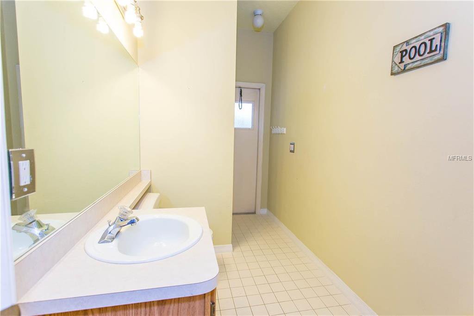
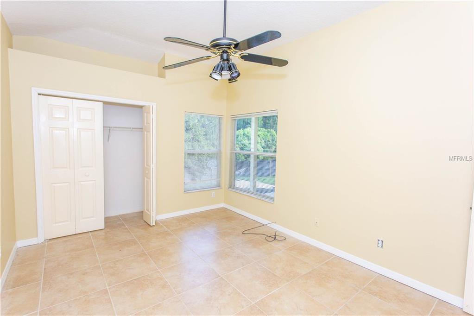
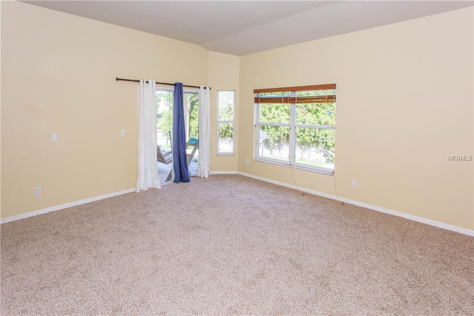
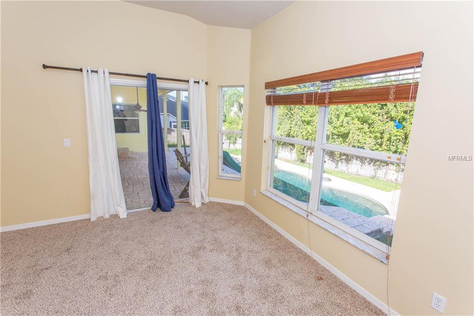
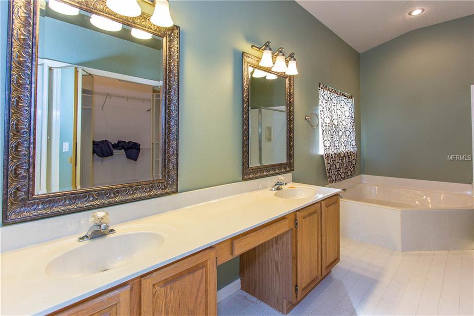
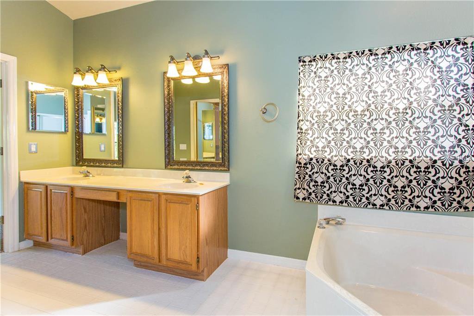
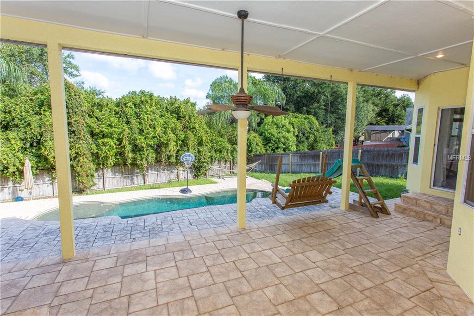
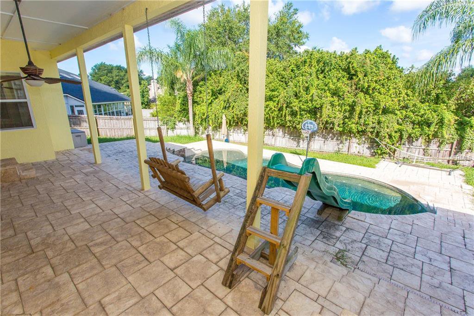
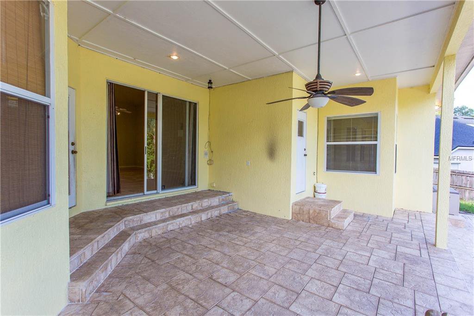
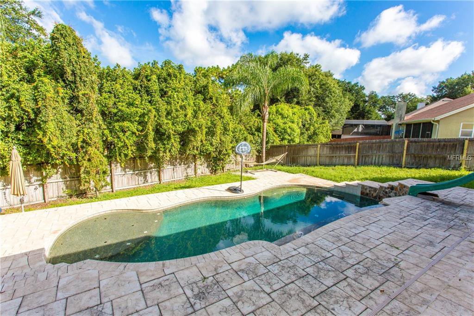
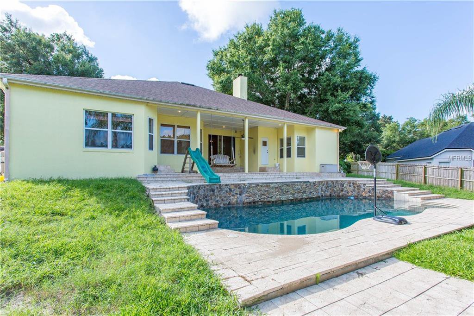
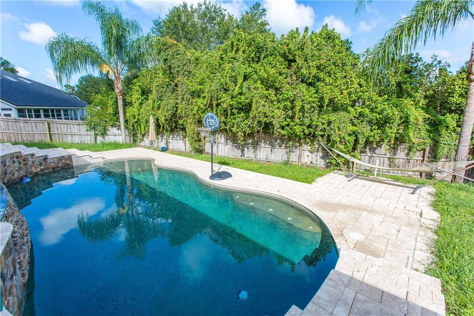
/u.realgeeks.media/belbenrealtygroup/400dpilogo.png)