1841 Eagles Rest Drive, Apopka, FL 32712
- $250,000
- 3
- BD
- 2
- BA
- 2,487
- SqFt
- Sold Price
- $250,000
- List Price
- $256,500
- Status
- Sold
- Closing Date
- Sep 22, 2017
- MLS#
- O5524804
- Property Style
- Single Family
- Architectural Style
- Traditional
- Year Built
- 1988
- Bedrooms
- 3
- Bathrooms
- 2
- Living Area
- 2,487
- Lot Size
- 12,502
- Acres
- 0.29
- Total Acreage
- 1/4 Acre to 21779 Sq. Ft.
- Legal Subdivision Name
- Eagles Rest Ph 02a
- MLS Area Major
- Apopka
Property Description
This is your opportunity to live on one of the Most Picturesque Streets in Errol Estate. The Original Owners Home is Nestled among the Towering Oaks on Eagles Rest Dr. From the DOUBLE DOOR ENTRY thru the Tiled Foyer you will love the SOARING CEILINGS and Abundance of Light. The SPLIT BEDROOM PLAN offers Complete Privacy all w/Generous Closets. A Large Private Master Suite has a Large Walk-in Closet and Access to the Florida Room. Adjacent Bath w/DUAL SINK VANITY, Private Commode, HUGE GARDEN TUB, Separate Shower, and another Large Walk-in Closet. Numerous Cabinets, Breakfast Bar, Lots of NATURAL LIGHT, Walk-in Pantry, and a Desk make this a Great ENTERTAINING KITCHEN. The Breakfast Room overlooks the Backyard and Florida Room. Family Room features a Dual-Sided WOOD BURNING FIREPLACE, for those cozy Winter Nights, Sliding Doors opening onto a 10x36 Florida Room w/Central Air & Combination Windows. A Great Room to enjoy Year Round. The other side of the Fireplace is shared by the Living Room which joins the Formal Dining Room. The Separate Utility Room w/sink and a Window for Natural Light, is located next to the Garage & Golf Cart Garage. This will allow Fast & Easy Clean-up from Golfing, Yard Work, or a Day at the Beach. Down the hall a Double-Wide Linen Closet, 2 Spacious Bedrooms w/Double-Wide Closets. The Guest Bath opens to the Florida Room - Great for Entertaining. Roof and AC Replaced in 2016. Convenient location to SR 429, Mt Dora, Attractions, & New Hospital. See it Soon!
Additional Information
- Taxes
- $3212
- Minimum Lease
- No Minimum
- HOA Fee
- $223
- HOA Payment Schedule
- Annually
- Location
- Gentle Sloping, City Limits
- Community Features
- Deed Restrictions, Pool
- Property Description
- One Story
- Zoning
- R-3
- Interior Layout
- Cathedral Ceiling(s), Ceiling Fans(s), Eat-in Kitchen, High Ceilings, Intercom, Living Room/Dining Room Combo, Skylight(s), Split Bedroom, Vaulted Ceiling(s), Walk-In Closet(s), Window Treatments
- Interior Features
- Cathedral Ceiling(s), Ceiling Fans(s), Eat-in Kitchen, High Ceilings, Intercom, Living Room/Dining Room Combo, Skylight(s), Split Bedroom, Vaulted Ceiling(s), Walk-In Closet(s), Window Treatments
- Floor
- Carpet, Ceramic Tile
- Appliances
- Dishwasher, Disposal, Dryer, Electric Water Heater, Microwave, Oven, Range, Refrigerator, Washer
- Utilities
- BB/HS Internet Available, Cable Available, Public, Street Lights
- Heating
- Central, Electric, Heat Pump
- Air Conditioning
- Central Air
- Fireplace Description
- Family Room, Living Room, Wood Burning
- Exterior Construction
- Block, Stucco
- Exterior Features
- Irrigation System, Lighting, Rain Gutters
- Roof
- Shingle
- Foundation
- Slab
- Pool
- Community
- Garage Carport
- 2 Car Garage, Golf Cart Garage
- Garage Spaces
- 2
- Garage Features
- Garage Door Opener, Golf Cart Garage
- Garage Dimensions
- 20x22
- Elementary School
- Apopka Elem
- Middle School
- Wolf Lake Middle
- High School
- Apopka High
- Pets
- Allowed
- Flood Zone Code
- X
- Parcel ID
- 32-20-28-2270-00-260
- Legal Description
- EAGLES REST PHASE 2A 10/46 LOT 26
Mortgage Calculator
Listing courtesy of CFRP Realty LLC. Selling Office: BHHS FLORIDA REALTY.
StellarMLS is the source of this information via Internet Data Exchange Program. All listing information is deemed reliable but not guaranteed and should be independently verified through personal inspection by appropriate professionals. Listings displayed on this website may be subject to prior sale or removal from sale. Availability of any listing should always be independently verified. Listing information is provided for consumer personal, non-commercial use, solely to identify potential properties for potential purchase. All other use is strictly prohibited and may violate relevant federal and state law. Data last updated on
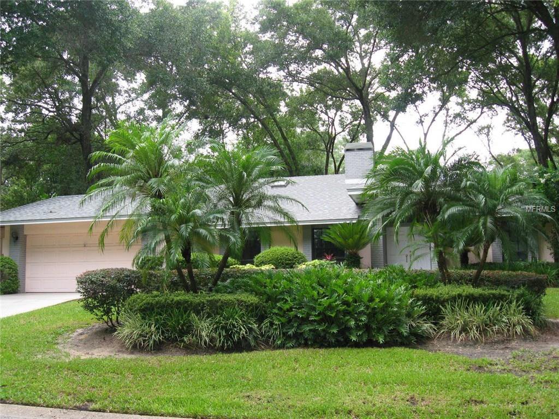

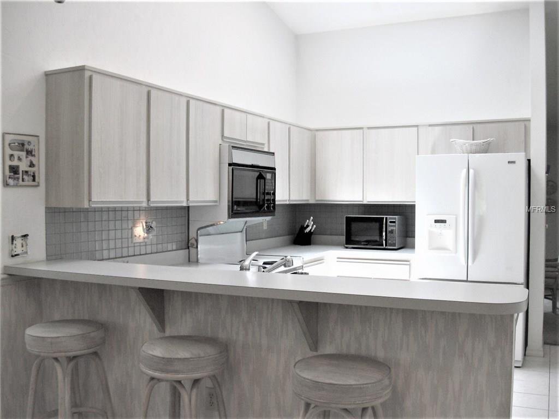
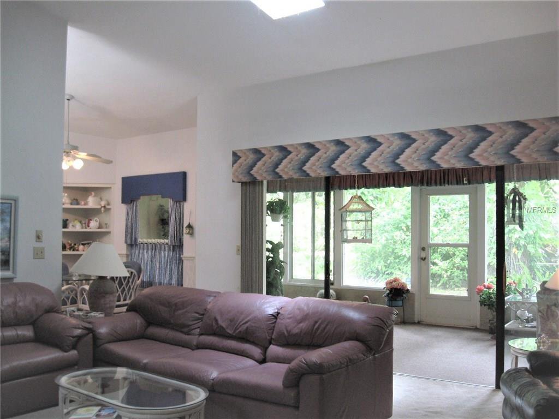
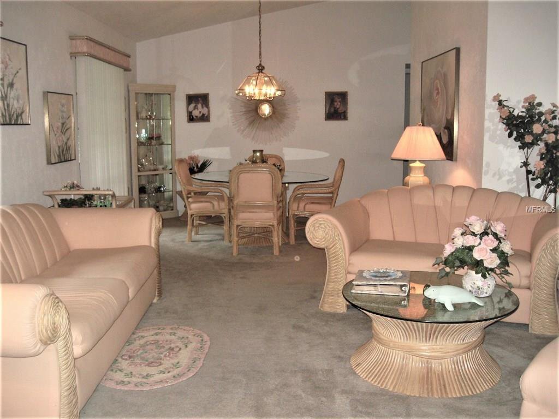
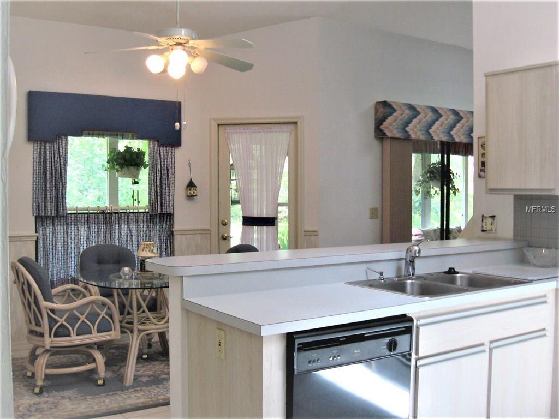
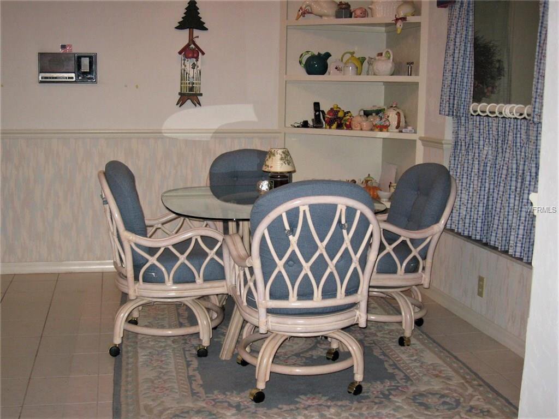




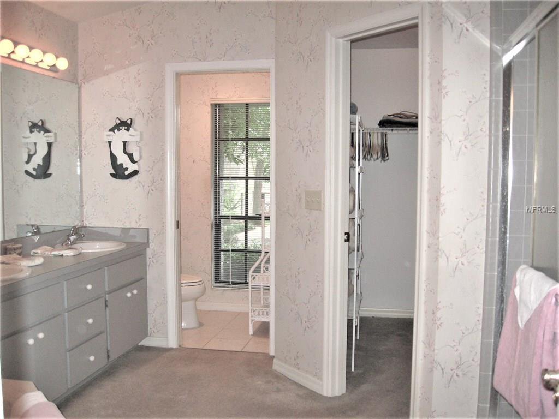
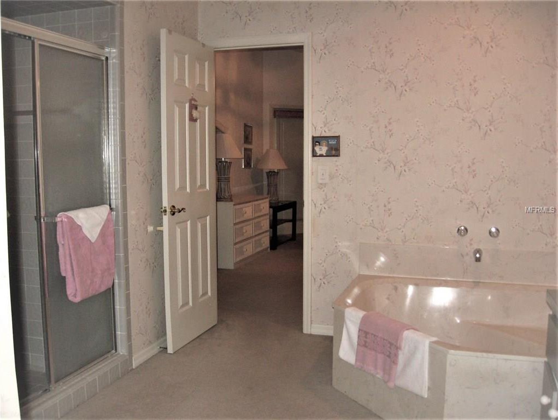
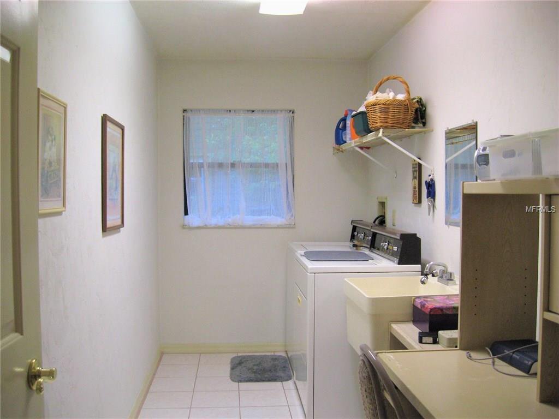
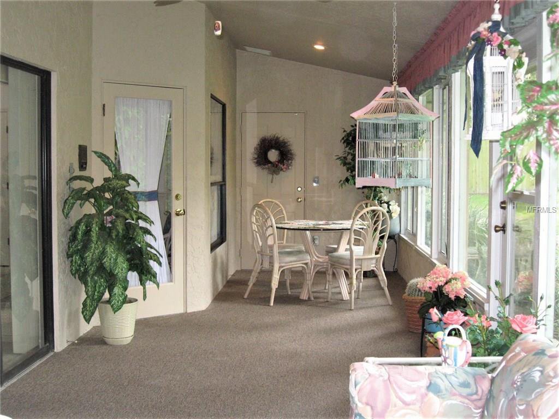

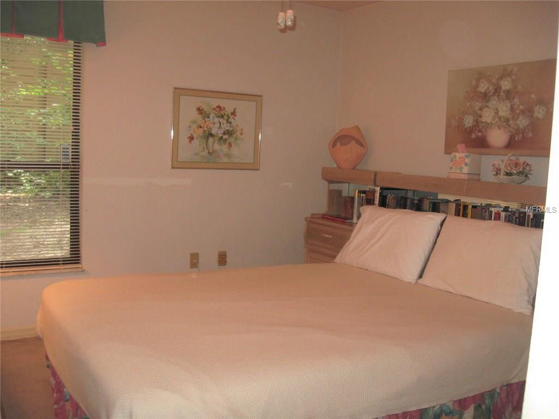
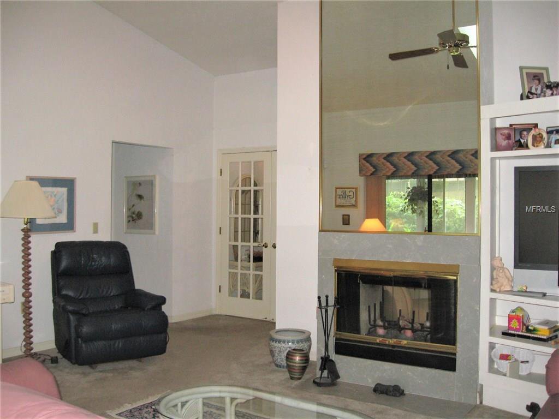
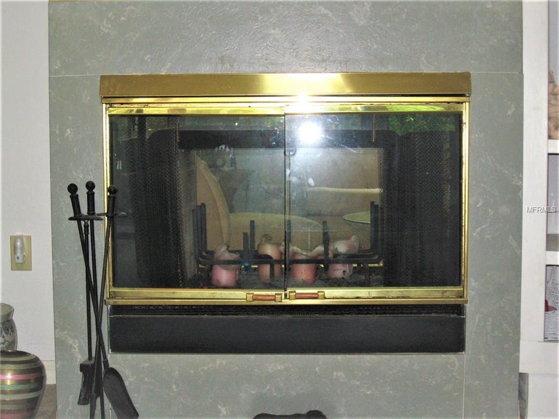
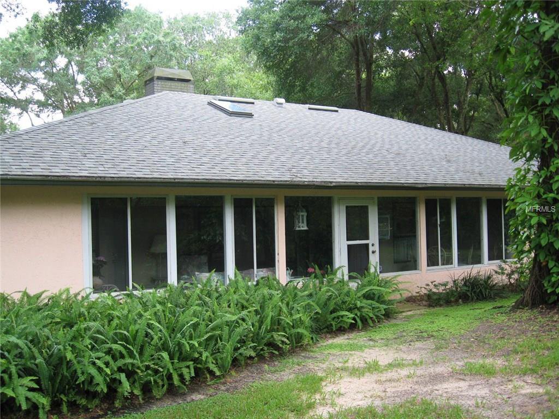
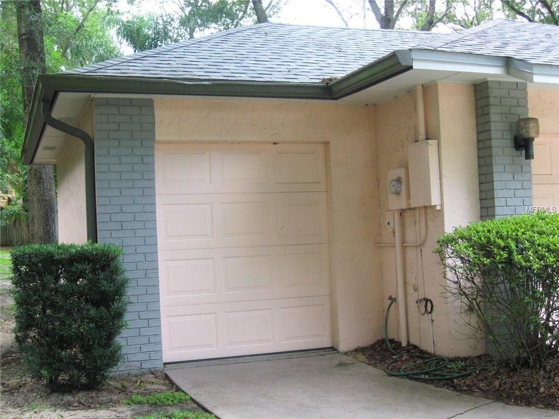
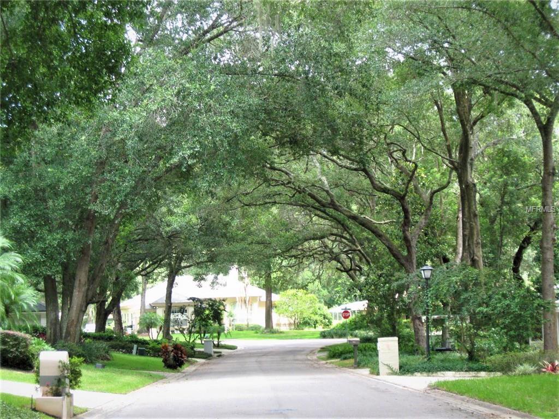
/u.realgeeks.media/belbenrealtygroup/400dpilogo.png)