1814 Island Walk Drive, Orlando, FL 32824
- $195,000
- 3
- BD
- 2.5
- BA
- 1,756
- SqFt
- Sold Price
- $195,000
- List Price
- $195,900
- Status
- Sold
- Closing Date
- Oct 06, 2017
- MLS#
- O5520039
- Property Style
- Townhouse
- Architectural Style
- Colonial
- Year Built
- 2003
- Bedrooms
- 3
- Bathrooms
- 2.5
- Baths Half
- 1
- Living Area
- 1,756
- Lot Size
- 1,920
- Acres
- 0.04
- Total Acreage
- Up to 10, 889 Sq. Ft.
- Building Name
- 1814
- Legal Subdivision Name
- Island Walk 49 71
- MLS Area Major
- Orlando/Taft / Meadow woods
Property Description
Fantastic remodeled Townhouse with "Master Downstairs!" Very functional living with Bonus/Loft upstairs which could easily become a 4th bedroom if you need it. This home offers everything from the upgraded gourmet kitchen with smooth granite-solid wood cabinetry-stainless steel appliances-large breakfast bar, Screened in Porch over looking private garden area, Oversized 2 car garage, large inside laundry, beautiful ceramic tile, Lovely master retreat with luxurious bathroom featuring large garden tub with separate shower stall-walk in closet, double vanity (oh did I say it was downstairs?), while upstairs offers a get away for the rest of the family with large bonus/loft - great for family room or kids play area and 2 nicely layed out guest suites. This home is 10's of thousands cheaper then the surrounding properties, don't miss out on this superb home!
Additional Information
- Taxes
- $843
- Minimum Lease
- 7 Months
- Hoa Fee
- $198
- HOA Payment Schedule
- Monthly
- Maintenance Includes
- Pool, Insurance, Maintenance Structure, Private Road
- Location
- Sidewalk, Paved, Zero Lot Line
- Community Features
- Deed Restrictions, Gated, Playground, Pool, Gated Community
- Property Description
- Two Story
- Zoning
- P-D
- Interior Layout
- Ceiling Fans(s), Living Room/Dining Room Combo, Master Downstairs, Solid Wood Cabinets, Split Bedroom, Stone Counters, Walk-In Closet(s)
- Interior Features
- Ceiling Fans(s), Living Room/Dining Room Combo, Master Downstairs, Solid Wood Cabinets, Split Bedroom, Stone Counters, Walk-In Closet(s)
- Floor
- Carpet, Ceramic Tile
- Appliances
- Dishwasher, Disposal, Microwave, Range, Refrigerator
- Utilities
- Cable Connected, Public
- Heating
- Central
- Air Conditioning
- Central Air
- Exterior Construction
- Block, Stucco
- Roof
- Shingle
- Foundation
- Slab
- Pool
- Community
- Pool Type
- Gunite
- Garage Carport
- 2 Car Garage
- Garage Spaces
- 2
- Garage Features
- Garage Door Opener
- Pets
- Allowed
- Flood Zone Code
- X
- Parcel ID
- 30-24-30-3800-00-870
- Legal Description
- ISLAND WALK 49/71 LOT 87
Mortgage Calculator
Listing courtesy of RE/MAX Assured. Selling Office: EARTHLINK REALTY GROUP INC.
StellarMLS is the source of this information via Internet Data Exchange Program. All listing information is deemed reliable but not guaranteed and should be independently verified through personal inspection by appropriate professionals. Listings displayed on this website may be subject to prior sale or removal from sale. Availability of any listing should always be independently verified. Listing information is provided for consumer personal, non-commercial use, solely to identify potential properties for potential purchase. All other use is strictly prohibited and may violate relevant federal and state law. Data last updated on
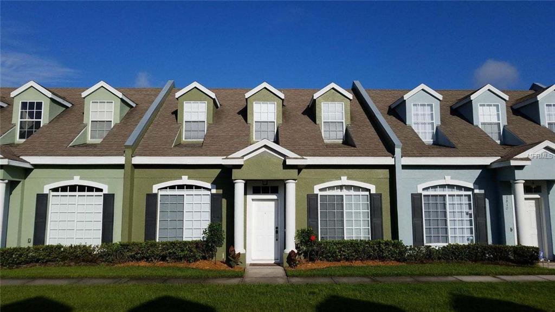
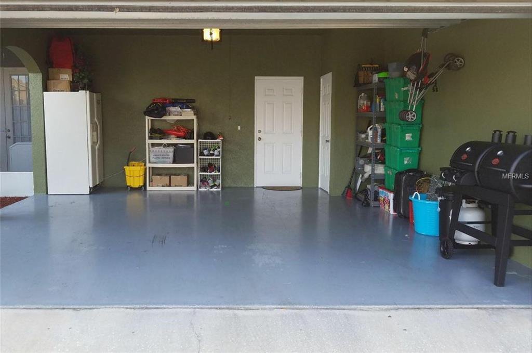
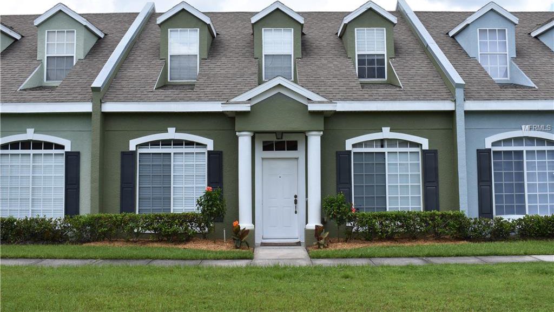
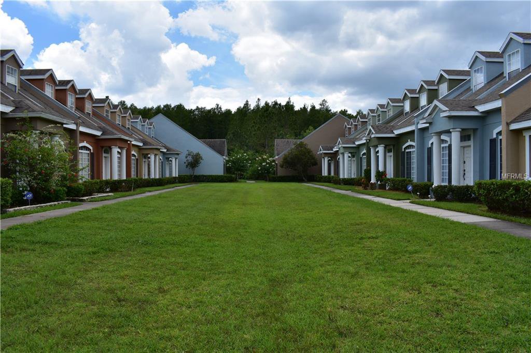
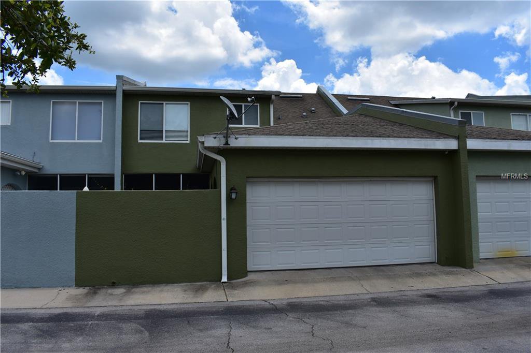
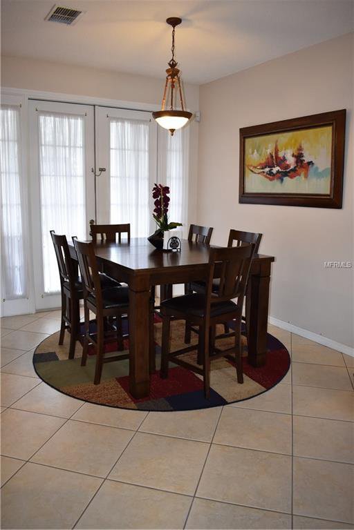
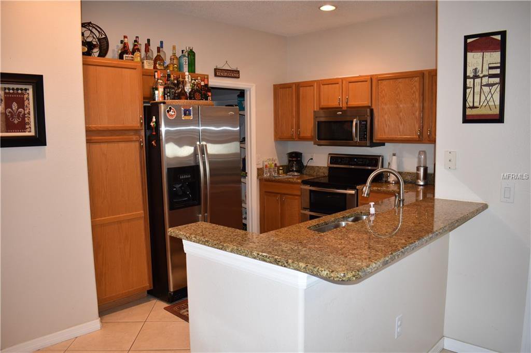
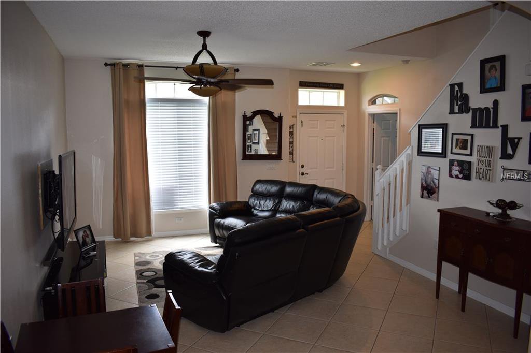
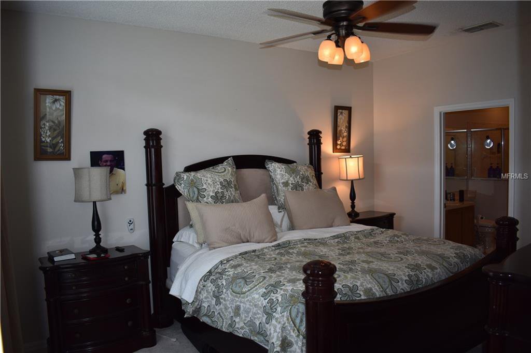
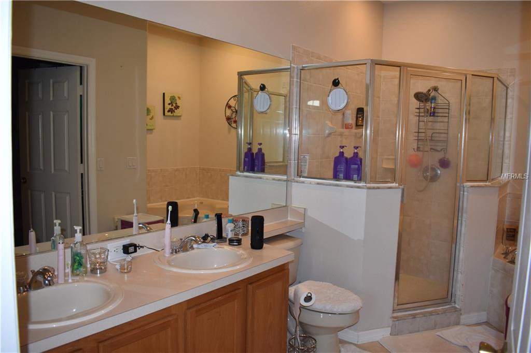
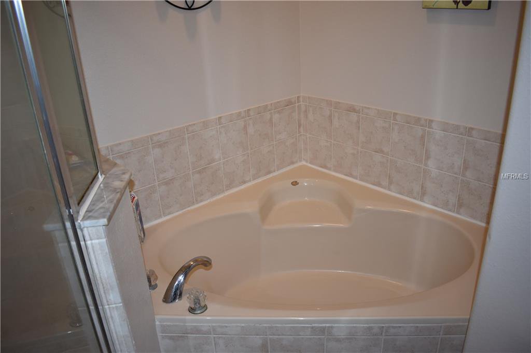
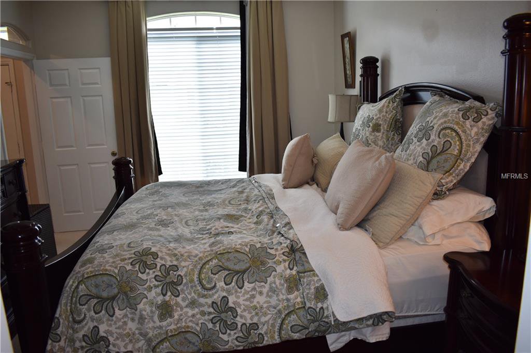
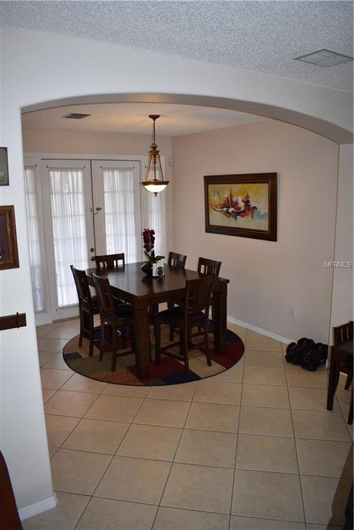
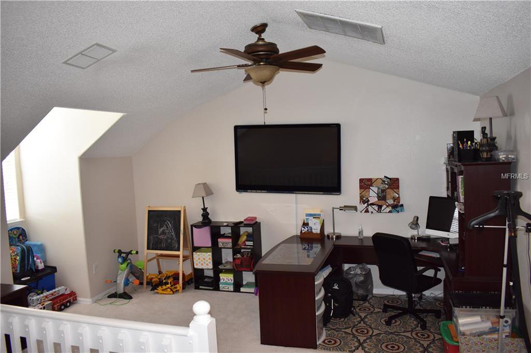
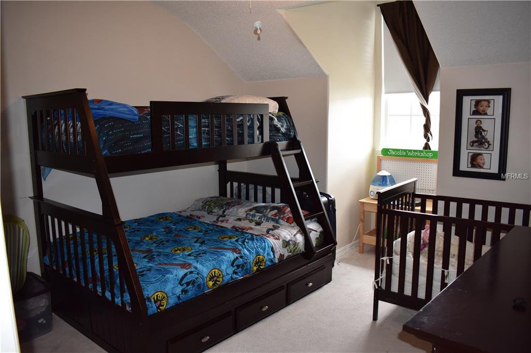
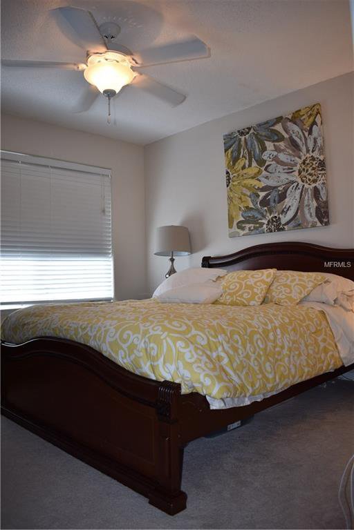
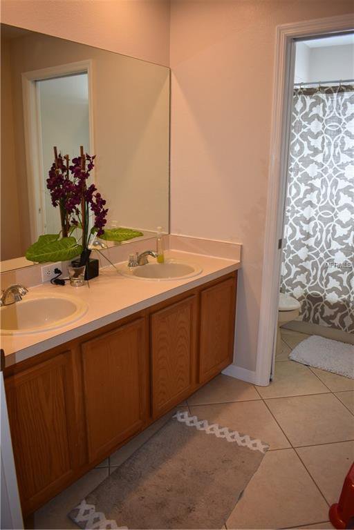
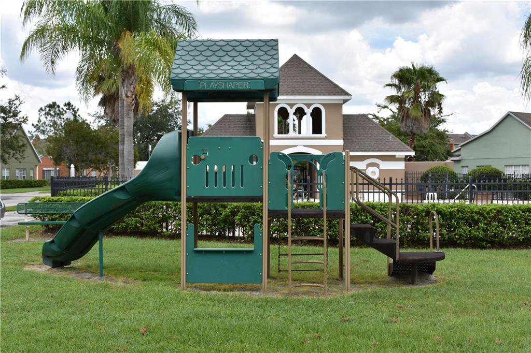
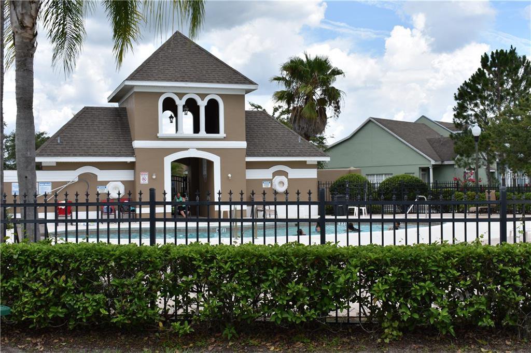
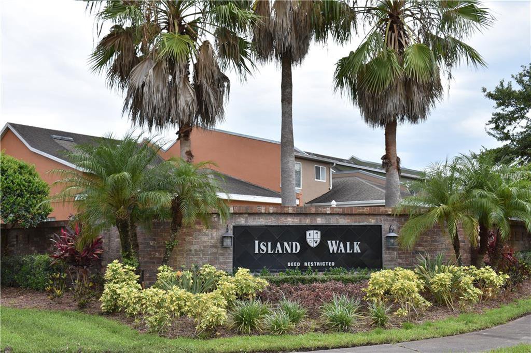
/u.realgeeks.media/belbenrealtygroup/400dpilogo.png)