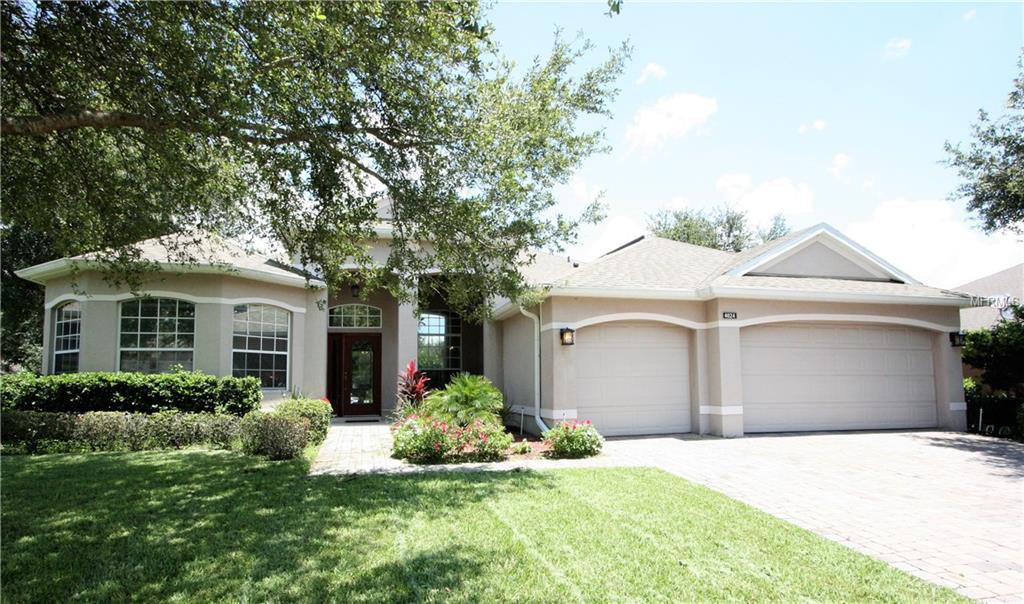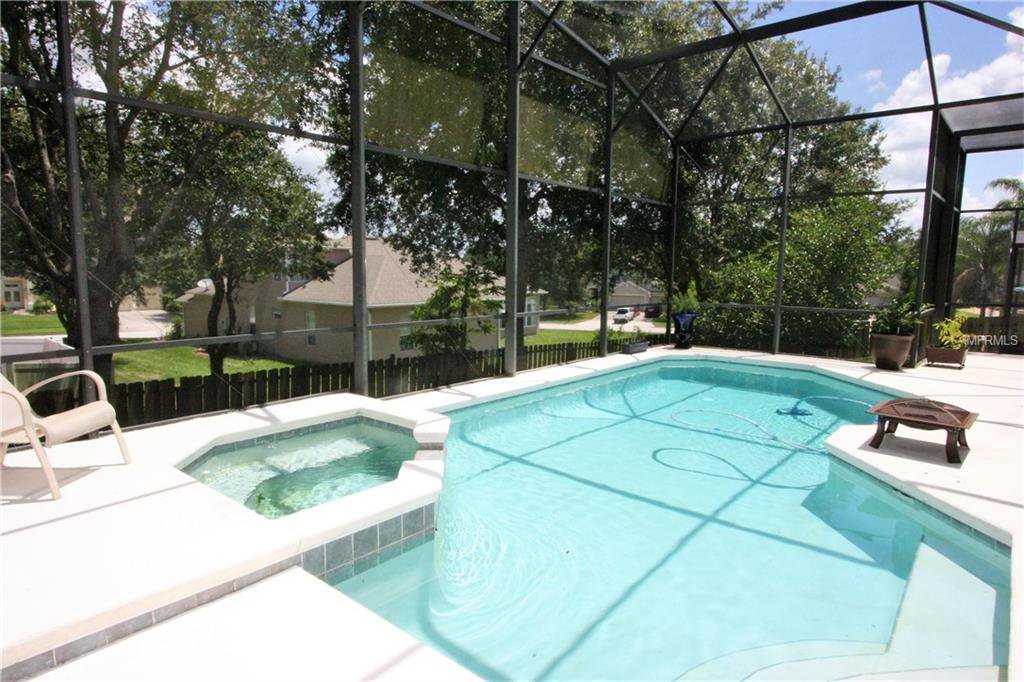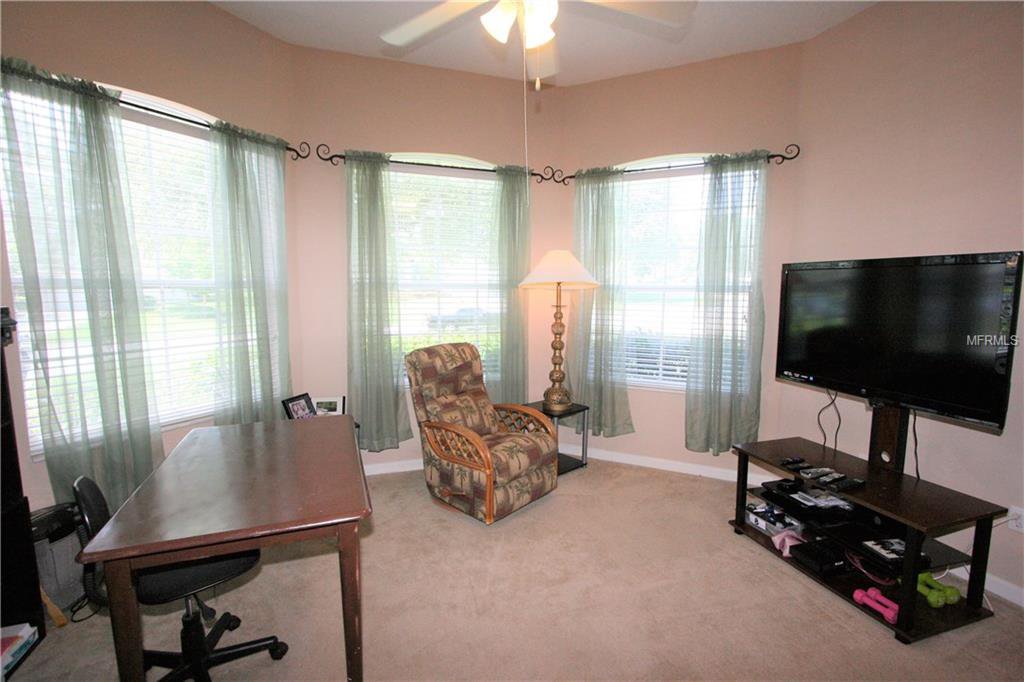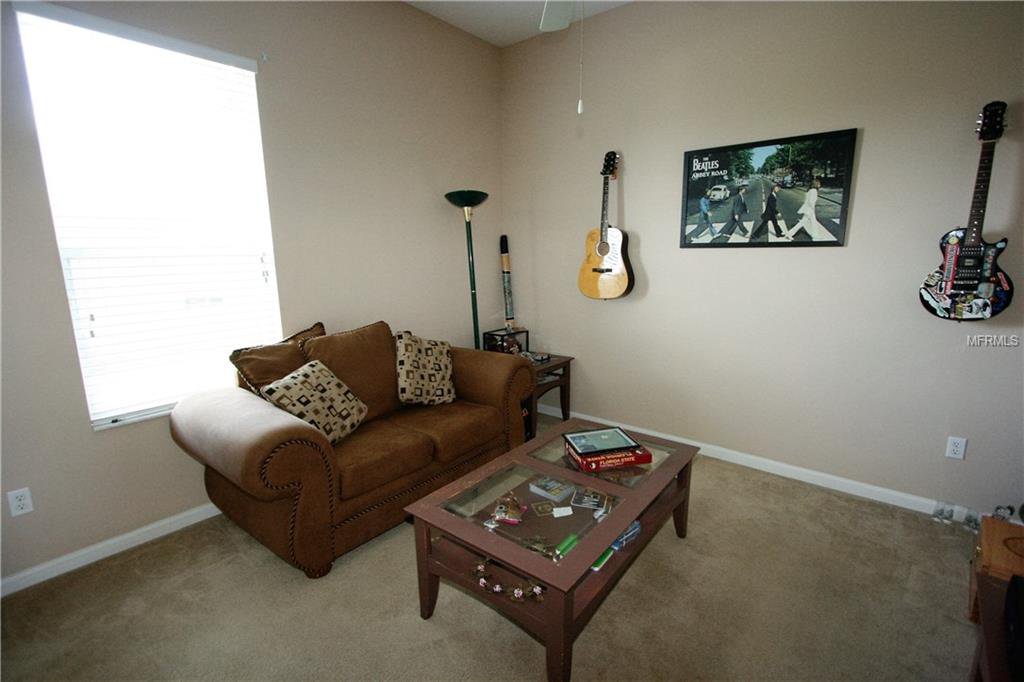4024 Long Branch Lane, Apopka, FL 32712
- $310,000
- 5
- BD
- 3
- BA
- 2,965
- SqFt
- Sold Price
- $310,000
- List Price
- $315,000
- Status
- Sold
- Closing Date
- Sep 29, 2017
- MLS#
- O5519961
- Property Style
- Single Family
- Year Built
- 2005
- Bedrooms
- 5
- Bathrooms
- 3
- Living Area
- 2,965
- Lot Size
- 13,475
- Acres
- 0.31
- Total Acreage
- 1/4 to less than 1/2
- Legal Subdivision Name
- Rock Springs Ridge
- MLS Area Major
- Apopka
Property Description
Rock Springs Ridge! Spacious 5BD/3 Full BT Screened Pool Home! Large, Light & Bright Updated Kitchen. Opens to a Superb Family Room & Eat in Area. Overlooking Tropical Pool w/ Large Covered Lanai. Vaulted Ceilings throughout w/ a lot of Natural Light. Spacious Living Room & Dining Room. Luxurious Master Suite w/ Sitting Area. Large, Fenced Yard approx 90x 150. 3 Way Split Plan, One Story Home. 3 car garage. Move Right In! Hurry! Won't Last!!
Additional Information
- Taxes
- $4425
- Minimum Lease
- 8-12 Months
- HOA Fee
- $105
- HOA Payment Schedule
- Quarterly
- Location
- Gentle Sloping, Oversized Lot, Sidewalk, Paved
- Community Features
- No Deed Restriction
- Zoning
- PUD
- Interior Layout
- Cathedral Ceiling(s), Ceiling Fans(s), Eat-in Kitchen, High Ceilings, Kitchen/Family Room Combo, Split Bedroom, Vaulted Ceiling(s), Walk-In Closet(s)
- Interior Features
- Cathedral Ceiling(s), Ceiling Fans(s), Eat-in Kitchen, High Ceilings, Kitchen/Family Room Combo, Split Bedroom, Vaulted Ceiling(s), Walk-In Closet(s)
- Floor
- Carpet, Ceramic Tile
- Appliances
- Dishwasher, Microwave Hood, Oven, Range, Refrigerator, Solar Hot Water
- Utilities
- Cable Available, Electricity Connected
- Heating
- Central
- Air Conditioning
- Central Air
- Exterior Construction
- Block, Stucco
- Exterior Features
- Lighting, Sliding Doors
- Roof
- Shingle
- Foundation
- Slab
- Pool
- Private
- Pool Type
- Child Safety Fence, In Ground
- Garage Carport
- 3 Car Garage
- Garage Spaces
- 3
- Fences
- Fenced
- Pets
- Allowed
- Flood Zone Code
- X
- Parcel ID
- 17-20-28-7424-07-310
- Legal Description
- ROCK SPRINGS RIDGE PHASE IV-B 55/103 LOT731
Mortgage Calculator
Listing courtesy of KELLER WILLIAMS HERITAGE REALTY. Selling Office: BUYER REBATES REALTY.
StellarMLS is the source of this information via Internet Data Exchange Program. All listing information is deemed reliable but not guaranteed and should be independently verified through personal inspection by appropriate professionals. Listings displayed on this website may be subject to prior sale or removal from sale. Availability of any listing should always be independently verified. Listing information is provided for consumer personal, non-commercial use, solely to identify potential properties for potential purchase. All other use is strictly prohibited and may violate relevant federal and state law. Data last updated on

















/u.realgeeks.media/belbenrealtygroup/400dpilogo.png)